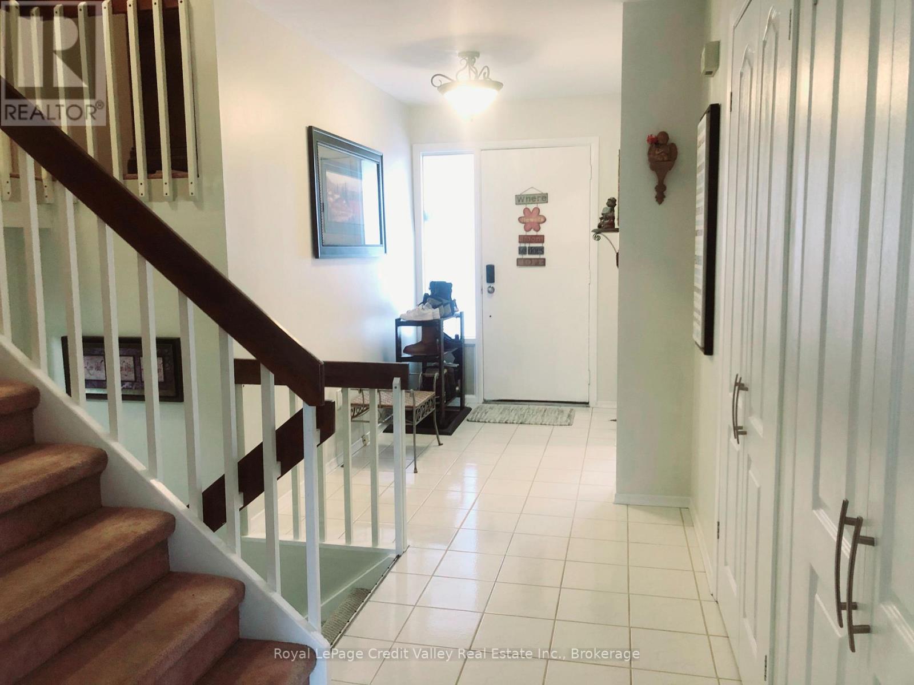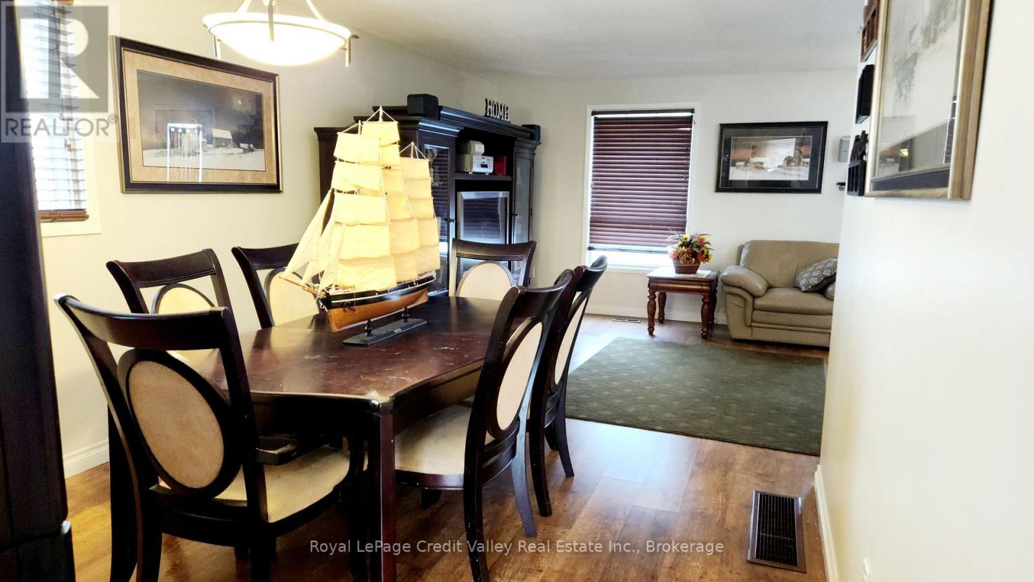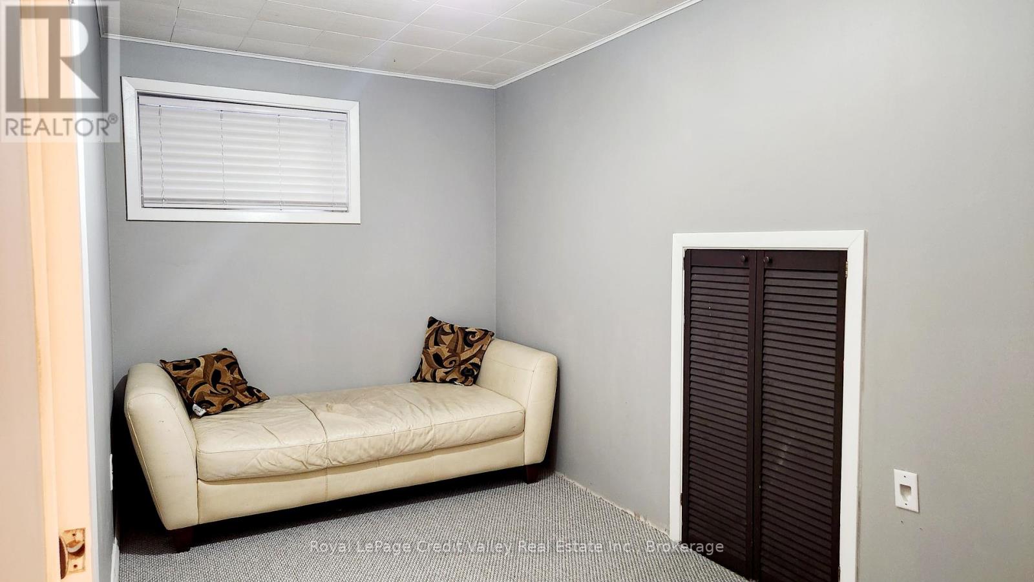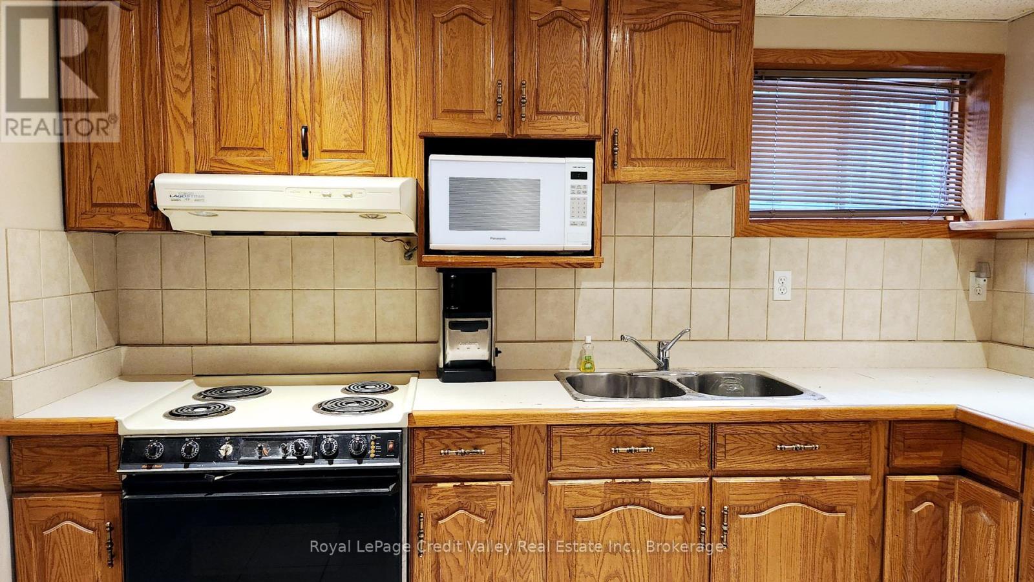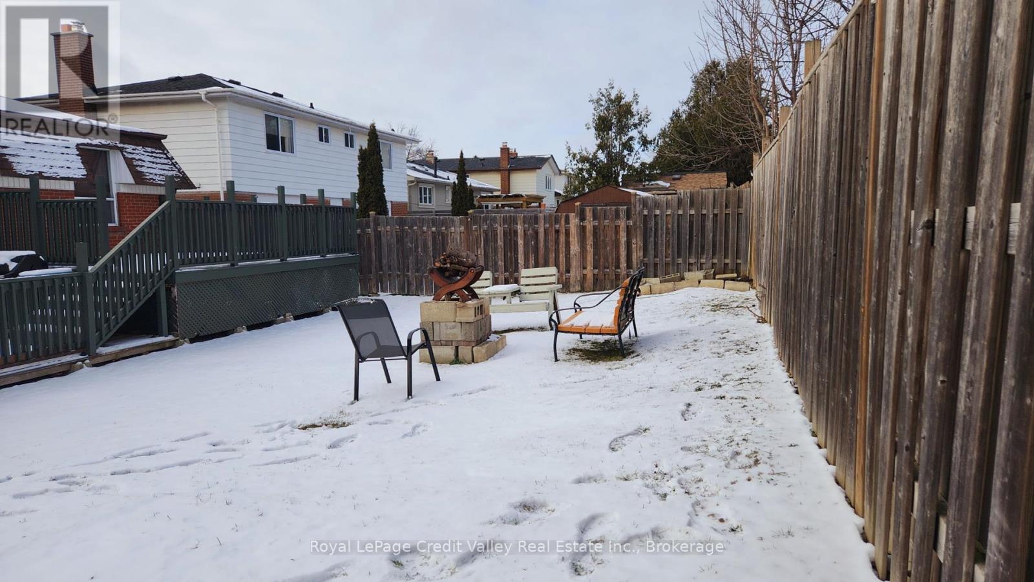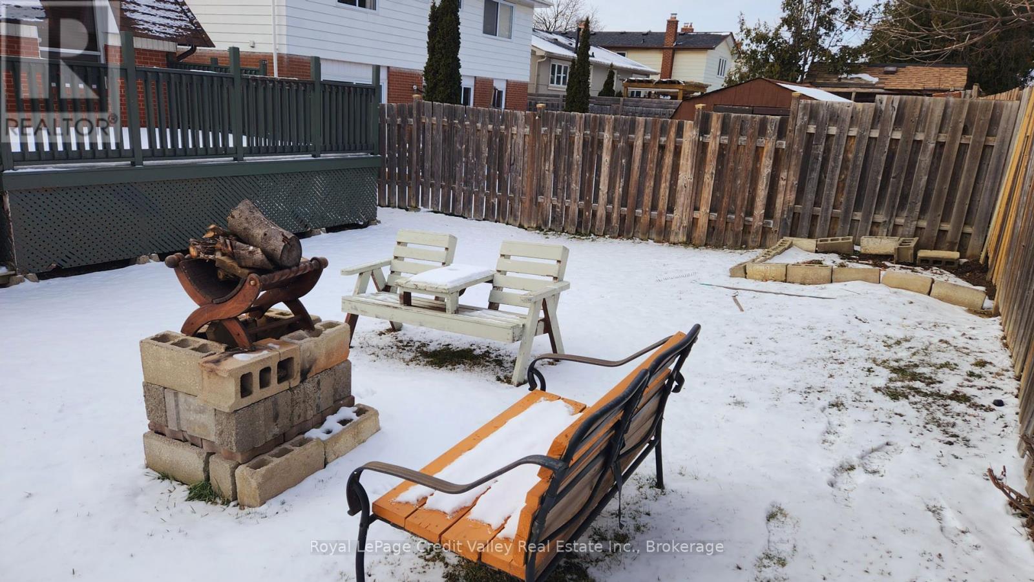- Home
- Services
- Homes For Sale Property Listings
- Neighbourhood
- Reviews
- Downloads
- Blog
- Contact
- Trusted Partners
230 Rutherford Road N Brampton, Ontario L6V 2X8
4 Bedroom
3 Bathroom
Fireplace
Central Air Conditioning
Forced Air
$799,900
Step into a world of possibilities with this charming multi-level house! With 3+1 bedrooms, 2 bathrooms, it's perfect for anyone looking for space and comfort. Unleash your creativity as this property oozes potential! Imagine transforming it into your dream home. Features you'll love: - Spacious two-tier deck for your outdoor retreats. Cozy fireplace to warm up those chilly evenings. Convenient double car garage and double driveway. And there's more: Two welcoming kitchens and separate entrances, offering in-law suite potential!!- Brand new carpeting downstairs, fresh flooring, and modern light fixtures to give you a head start on making this house your home. Nestled in a friendly community: Food Basics for your grocery needs, and Brampton Innovation District GO for smooth commuting. Nearby Bovaird Dr. E. @ Southlake Blvd for easy bus access and Dixie Parkette for leisurely days out. Ready to make a house a home? **** EXTRAS **** Hot water heater owned. (id:58671)
Property Details
| MLS® Number | W11917436 |
| Property Type | Single Family |
| Community Name | Madoc |
| AmenitiesNearBy | Park, Public Transit, Schools |
| CommunityFeatures | Community Centre |
| Features | Irregular Lot Size, In-law Suite |
| ParkingSpaceTotal | 4 |
Building
| BathroomTotal | 3 |
| BedroomsAboveGround | 3 |
| BedroomsBelowGround | 1 |
| BedroomsTotal | 4 |
| Amenities | Fireplace(s) |
| Appliances | Garage Door Opener Remote(s), Range, Water Heater |
| BasementDevelopment | Finished |
| BasementFeatures | Separate Entrance |
| BasementType | N/a (finished) |
| ConstructionStyleAttachment | Detached |
| ConstructionStyleSplitLevel | Sidesplit |
| CoolingType | Central Air Conditioning |
| ExteriorFinish | Aluminum Siding, Brick |
| FireplacePresent | Yes |
| FoundationType | Poured Concrete |
| HalfBathTotal | 2 |
| HeatingFuel | Natural Gas |
| HeatingType | Forced Air |
| Type | House |
| UtilityWater | Municipal Water |
Parking
| Garage |
Land
| Acreage | No |
| LandAmenities | Park, Public Transit, Schools |
| Sewer | Sanitary Sewer |
| SizeDepth | 110 Ft ,8 In |
| SizeFrontage | 50 Ft |
| SizeIrregular | 50 X 110.73 Ft |
| SizeTotalText | 50 X 110.73 Ft|under 1/2 Acre |
Rooms
| Level | Type | Length | Width | Dimensions |
|---|---|---|---|---|
| Other | Library | 6.06 m | 3.84 m | 6.06 m x 3.84 m |
| Other | Bathroom | Measurements not available | ||
| Other | Bathroom | Measurements not available | ||
| Other | Dining Room | 3.33 m | 3.19 m | 3.33 m x 3.19 m |
| Other | Kitchen | 4.4 m | 3.09 m | 4.4 m x 3.09 m |
| Other | Primary Bedroom | 4.73 m | 4 m | 4.73 m x 4 m |
| Other | Bedroom | 4.9 m | 3.13 m | 4.9 m x 3.13 m |
| Other | Bedroom | 3.63 m | 2.96 m | 3.63 m x 2.96 m |
| Other | Family Room | 5.42 m | 3.82 m | 5.42 m x 3.82 m |
| Other | Bedroom | 3.8 m | 3.78 m | 3.8 m x 3.78 m |
| Other | Den | 3.8 m | 1 m | 3.8 m x 1 m |
| Other | Bathroom | Measurements not available |
Utilities
| Cable | Installed |
| Sewer | Installed |
https://www.realtor.ca/real-estate/27788609/230-rutherford-road-n-brampton-madoc-madoc
Interested?
Contact us for more information




