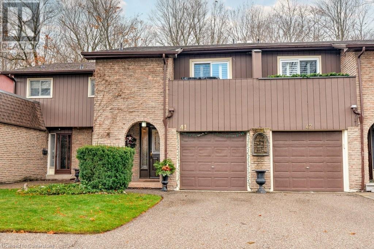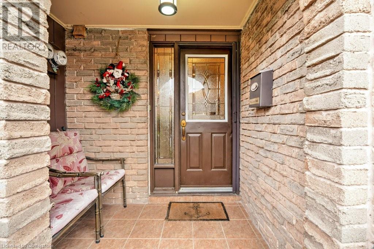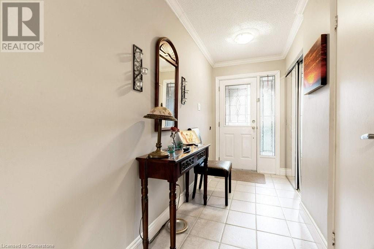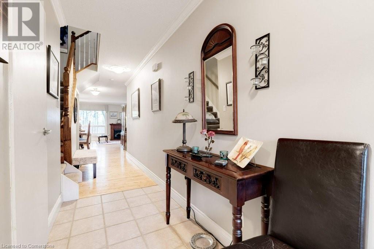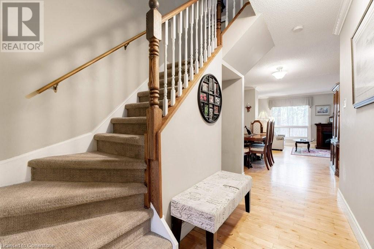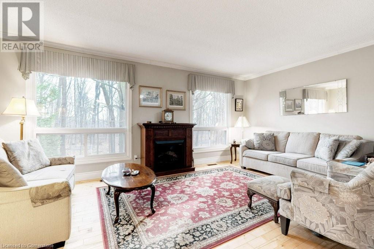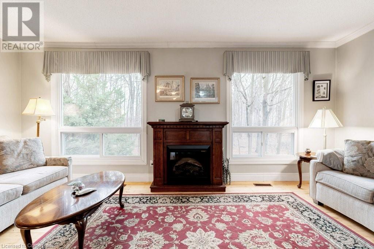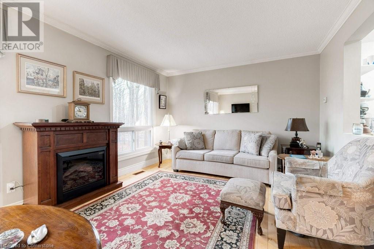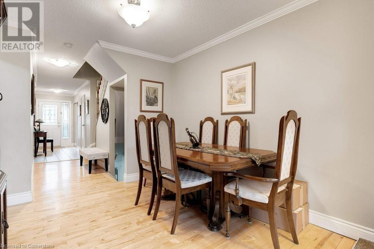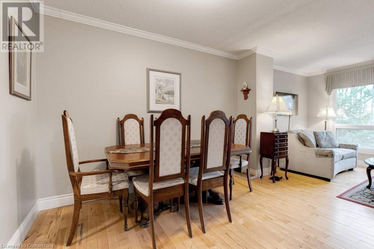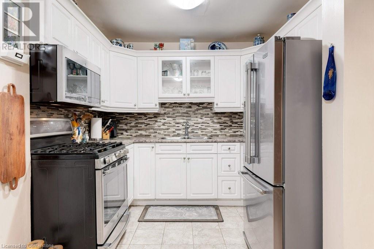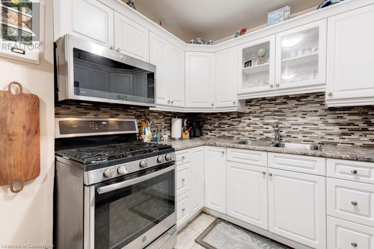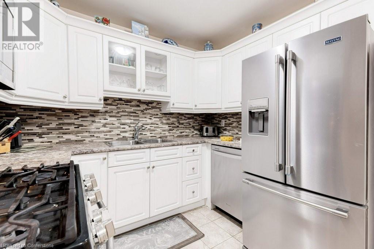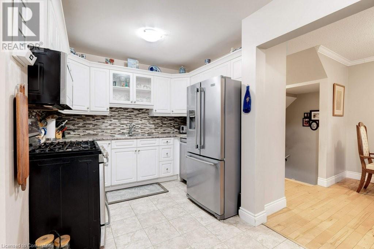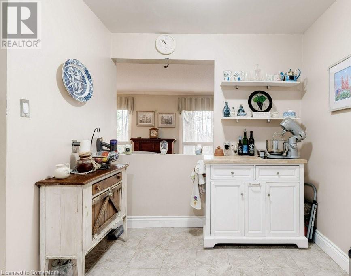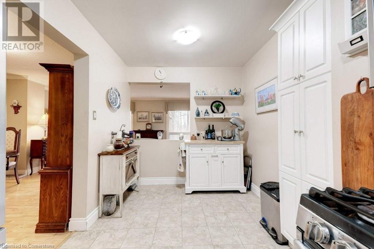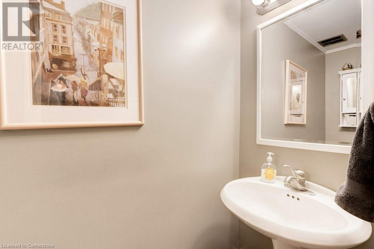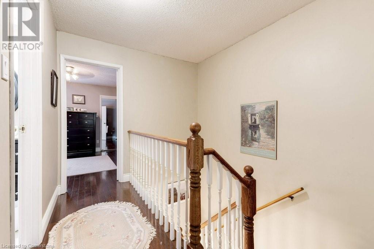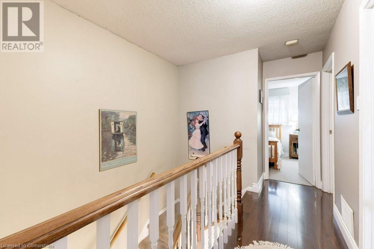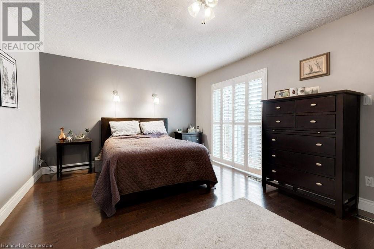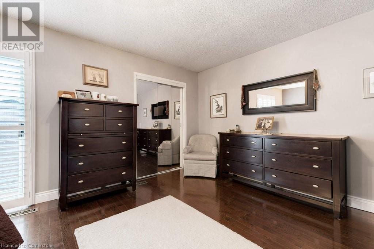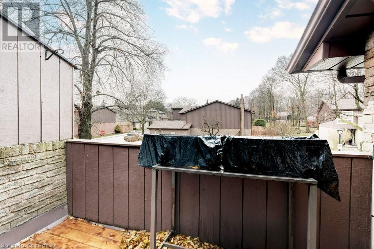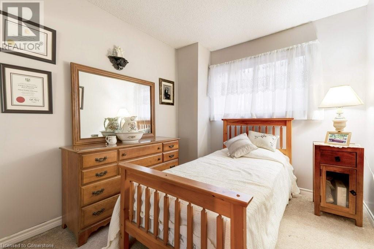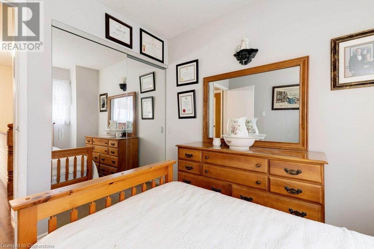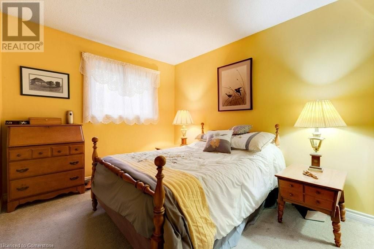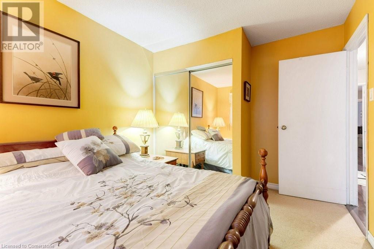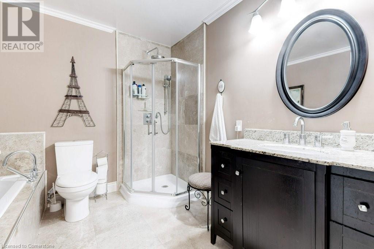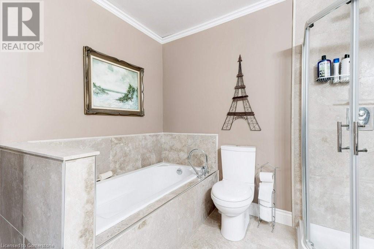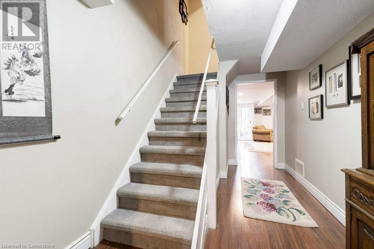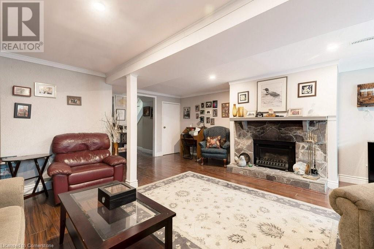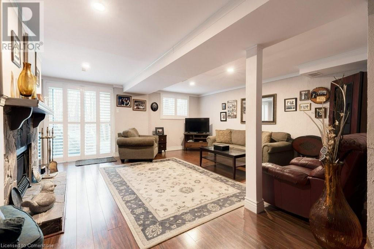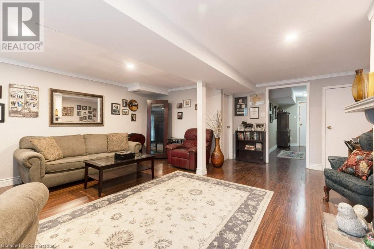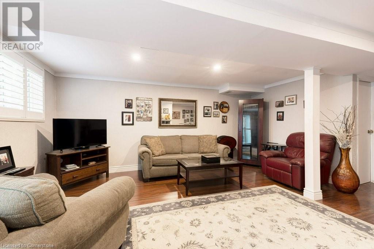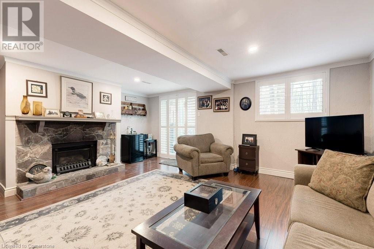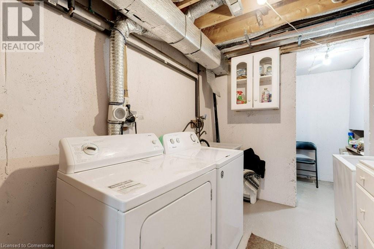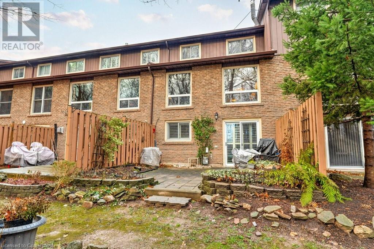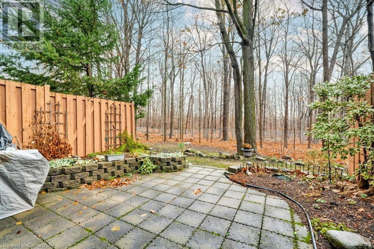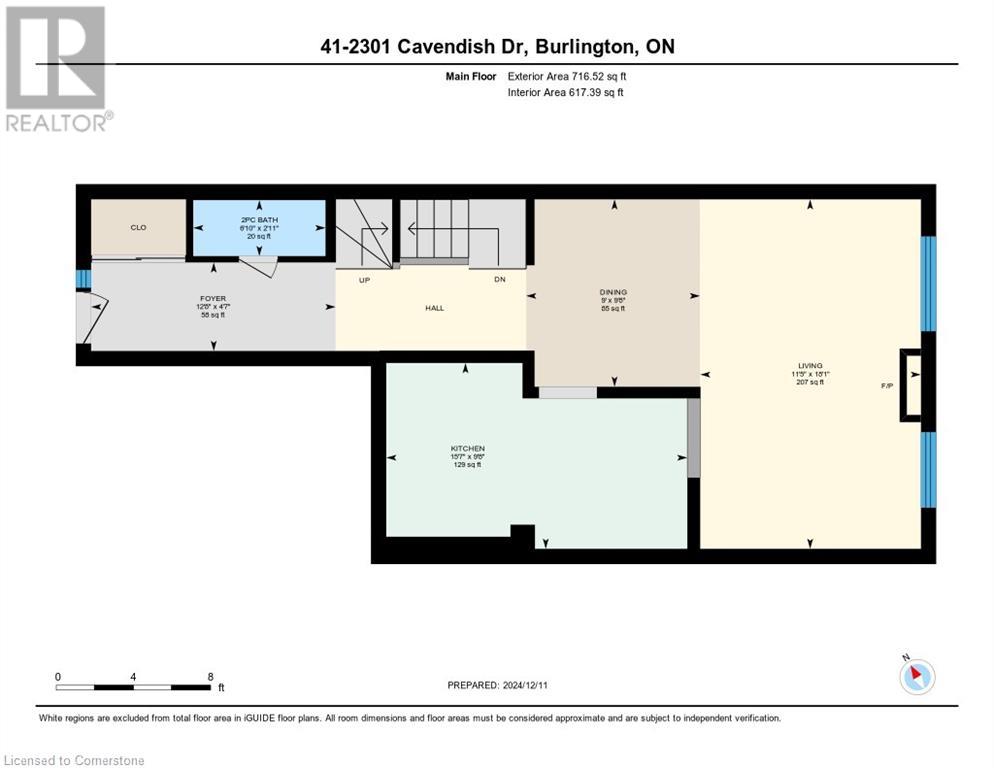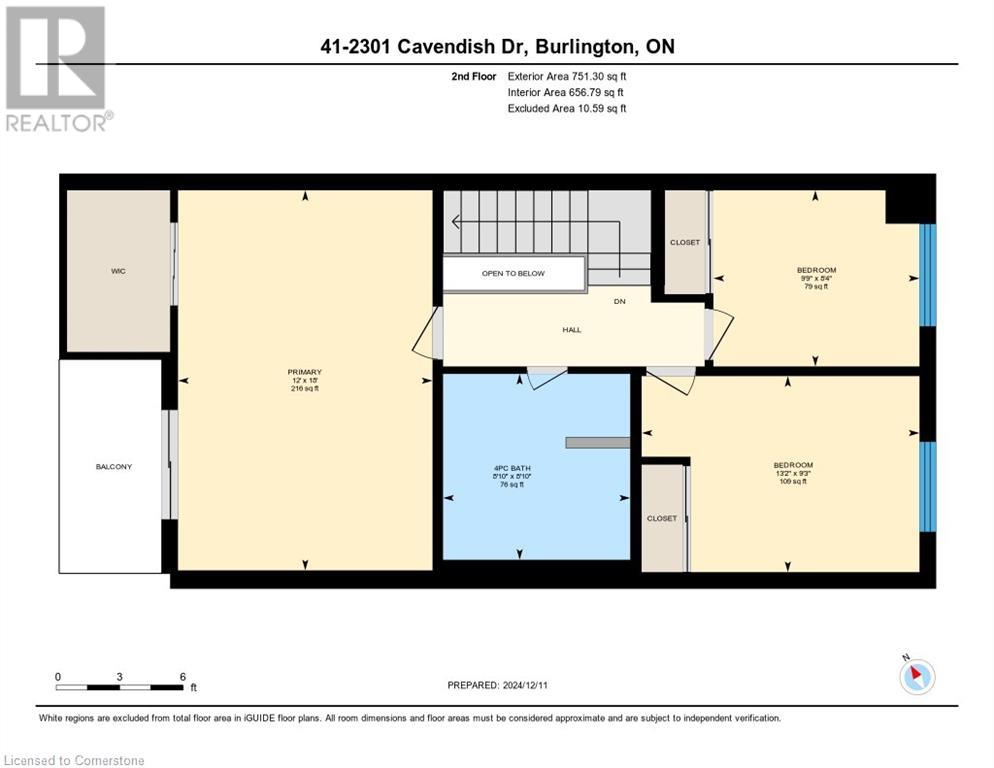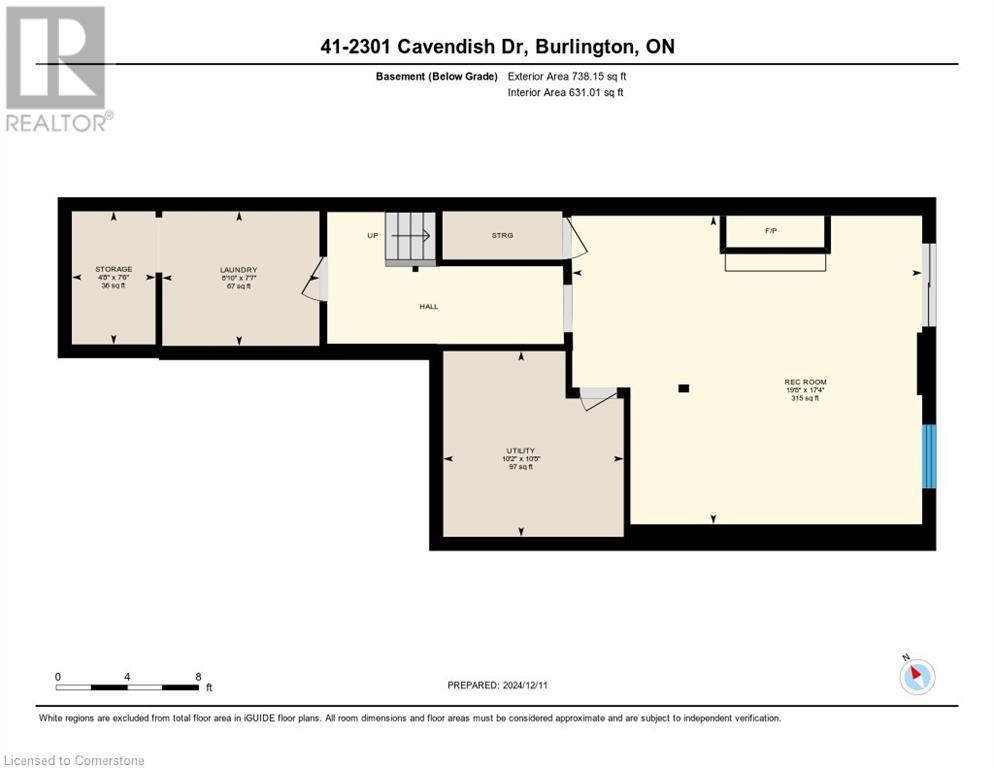- Home
- Services
- Homes For Sale Property Listings
- Neighbourhood
- Reviews
- Downloads
- Blog
- Contact
- Trusted Partners
2301 Cavendish Drive Unit# 41 Burlington, Ontario L7P 3M3
3 Bedroom
2 Bathroom
2205 sqft
2 Level
Fireplace
Central Air Conditioning
Forced Air
$749,905Maintenance, Insurance, Cable TV, Landscaping, Property Management, Water, Parking
$503 Monthly
Maintenance, Insurance, Cable TV, Landscaping, Property Management, Water, Parking
$503 MonthlyStunning Cavendish Woods Townhome with Serene Forest Backdrop - Welcome to this exquisite 3 Bedroom townhome in the beautiful Cavendish Woods community. This residence boasts a walkout basement that seamlessly backs onto a lush forest, offering tranquil views and a private retreat. Step inside to discover a spacious living room that showcases breathtaking forest vistas, complemented by a separate dining area for entertaining. The updated kitchen features modern stainless steel appliances, a pantry, a gas range, and a cozy eating area, perfect for casual dining. The large primary bedroom includes a walkout to a private balcony, providing a serene escape, along with a generous walk-in closet. The updated main bath is designed for relaxation, featuring a walk-in shower and a separate tub. The lower level is a highlight, featuring a gas fireplace that adds warmth, a walkout to the backyard patio, and a sizable laundry area with a separate tub, enhancing functionality. One car garage with single car driveway. This townhome is situated in a meticulously maintained complex, offering both comfort and convenience in a picturesque setting. Don’t miss the opportunity to make this stunning property your new home! (id:58671)
Property Details
| MLS® Number | 40681925 |
| Property Type | Single Family |
| AmenitiesNearBy | Golf Nearby, Hospital, Park, Place Of Worship, Playground, Public Transit, Schools, Shopping |
| CommunityFeatures | Community Centre |
| EquipmentType | Water Heater |
| Features | Balcony, Paved Driveway, Automatic Garage Door Opener |
| ParkingSpaceTotal | 2 |
| RentalEquipmentType | Water Heater |
Building
| BathroomTotal | 2 |
| BedroomsAboveGround | 3 |
| BedroomsTotal | 3 |
| Appliances | Dishwasher, Dryer, Refrigerator, Washer, Microwave Built-in, Gas Stove(s), Window Coverings, Garage Door Opener |
| ArchitecturalStyle | 2 Level |
| BasementDevelopment | Finished |
| BasementType | Full (finished) |
| ConstructionStyleAttachment | Attached |
| CoolingType | Central Air Conditioning |
| ExteriorFinish | Brick |
| FireplacePresent | Yes |
| FireplaceTotal | 1 |
| FoundationType | Poured Concrete |
| HalfBathTotal | 1 |
| HeatingFuel | Natural Gas |
| HeatingType | Forced Air |
| StoriesTotal | 2 |
| SizeInterior | 2205 Sqft |
| Type | Row / Townhouse |
| UtilityWater | Municipal Water |
Parking
| Attached Garage | |
| Visitor Parking |
Land
| AccessType | Highway Access, Highway Nearby |
| Acreage | No |
| LandAmenities | Golf Nearby, Hospital, Park, Place Of Worship, Playground, Public Transit, Schools, Shopping |
| Sewer | Municipal Sewage System |
| SizeTotalText | Unknown |
| ZoningDescription | Rm2 |
Rooms
| Level | Type | Length | Width | Dimensions |
|---|---|---|---|---|
| Second Level | 4pc Bathroom | Measurements not available | ||
| Second Level | Bedroom | 13'2'' x 9'3'' | ||
| Second Level | Bedroom | 9'9'' x 8'4'' | ||
| Second Level | Primary Bedroom | 18'0'' x 12'0'' | ||
| Basement | Utility Room | 10'5'' x 10'2'' | ||
| Basement | Storage | 7'6'' x 4'8'' | ||
| Basement | Laundry Room | 7'7'' x 8'10'' | ||
| Basement | Recreation Room | 17'4'' x 19'8'' | ||
| Main Level | 2pc Bathroom | Measurements not available | ||
| Main Level | Kitchen | 9'8'' x 15'7'' | ||
| Main Level | Dining Room | 9'8'' x 9'0'' | ||
| Main Level | Living Room | 18'1'' x 11'5'' |
https://www.realtor.ca/real-estate/27763661/2301-cavendish-drive-unit-41-burlington
Interested?
Contact us for more information

