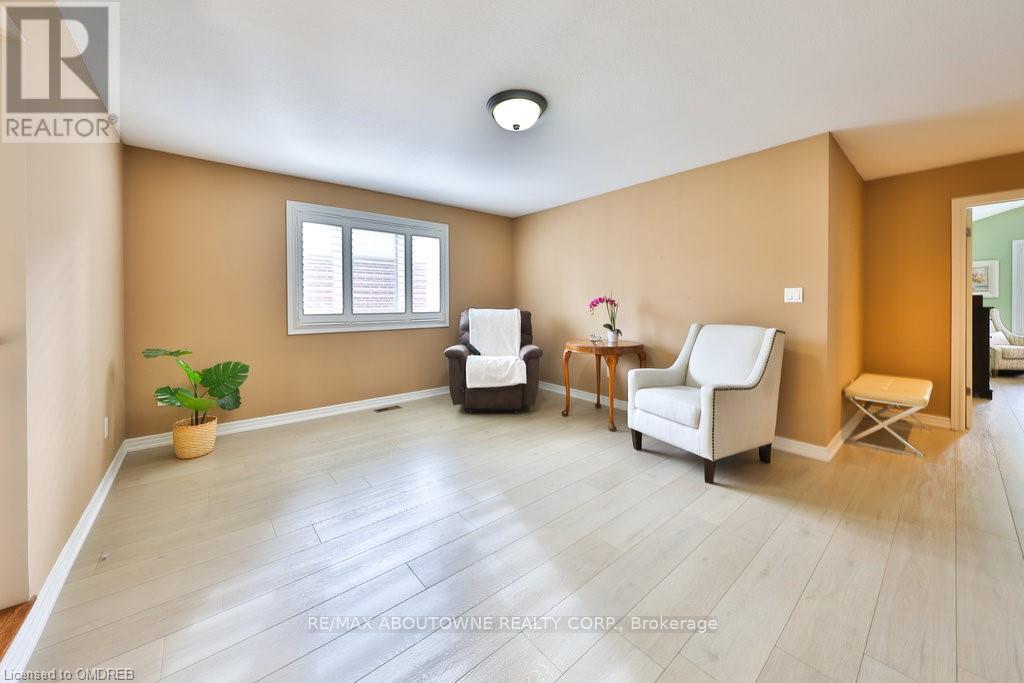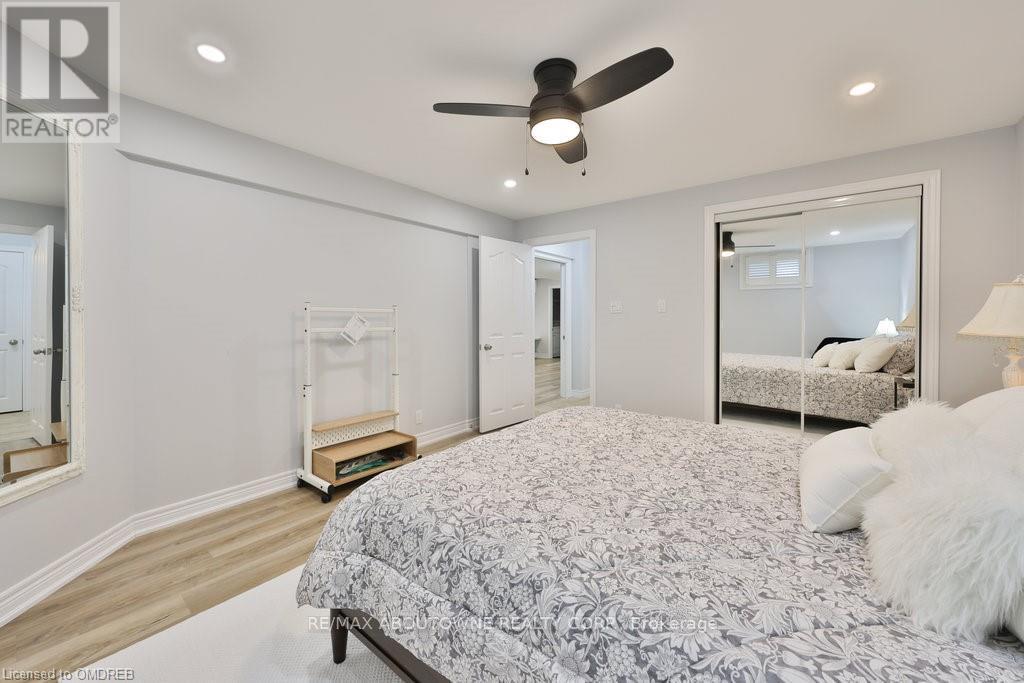- Home
- Services
- Homes For Sale Property Listings
- Neighbourhood
- Reviews
- Downloads
- Blog
- Contact
- Trusted Partners
2304 Sovereign Street Oakville, Ontario L6L 1L6
3 Bedroom
4 Bathroom
Fireplace
Central Air Conditioning
Forced Air
$2,199,000
Nestled in the heart of Bronte Village, this unique 1.5 storey property offers a dynamic urban village lifestyle just 350 meters from the lake and scenic waterfront trails. Two homes in one and 3,536sqft of finished living space. A luxurious 2,130 sq.ft. 2+1 bedroom semi detached bungaloft plus a brand new, fully equipped 1,400 sq.ft. 1+1 bedroom apartment in the lower level with its own separate entrance. Ideal for multi-generational living or a lucrative rental opportunity. The main floor of the bungaloft features a spacious Primary bedroom with a 3-piece en-suite and stunning picture windows overlooking the deep, south-facing garden, perfect for soaking up the sunshine. The well-appointed kitchen includes a cozy dinette, while the formal vaulted dining room and living area, complete with a gas fireplace, open onto an elevated deck for outdoor entertaining. Convenience is key with a main floor laundry and a stylish powder room. Upstairs, youll find a spacious guest bedroom, a 4-piece bath and a bright den or reading nook that overlooks the dining area, adding an open, airy feel to the space. Park your car in the double garage and leave it there - you're steps away from Bronte Village's vibrant shops, cafes, restaurants and waterfront amenities. Relaxed, lakeside village living with all the urban conveniences you need. **** EXTRAS **** 2 x fully equipped kitchens, 2 x laundry. (id:58671)
Property Details
| MLS® Number | W9381554 |
| Property Type | Single Family |
| Community Name | Bronte West |
| ParkingSpaceTotal | 6 |
Building
| BathroomTotal | 4 |
| BedroomsAboveGround | 3 |
| BedroomsTotal | 3 |
| Appliances | Central Vacuum |
| BasementDevelopment | Finished |
| BasementFeatures | Separate Entrance |
| BasementType | N/a (finished) |
| ConstructionStyleAttachment | Semi-detached |
| CoolingType | Central Air Conditioning |
| ExteriorFinish | Brick, Stucco |
| FireplacePresent | Yes |
| FireplaceTotal | 2 |
| FoundationType | Poured Concrete |
| HalfBathTotal | 1 |
| HeatingFuel | Natural Gas |
| HeatingType | Forced Air |
| StoriesTotal | 2 |
| Type | House |
| UtilityWater | Municipal Water |
Parking
| Attached Garage |
Land
| Acreage | No |
| Sewer | Sanitary Sewer |
| SizeDepth | 197 Ft ,10 In |
| SizeFrontage | 37 Ft ,5 In |
| SizeIrregular | 37.49 X 197.9 Ft |
| SizeTotalText | 37.49 X 197.9 Ft |
Rooms
| Level | Type | Length | Width | Dimensions |
|---|---|---|---|---|
| Second Level | Family Room | 4.5 m | 4.05 m | 4.5 m x 4.05 m |
| Second Level | Bedroom 2 | 5.09 m | 3.59 m | 5.09 m x 3.59 m |
| Lower Level | Bedroom | 4.2 m | 3.7 m | 4.2 m x 3.7 m |
| Lower Level | Laundry Room | 5.09 m | 2.1 m | 5.09 m x 2.1 m |
| Lower Level | Family Room | 5.82 m | 2.83 m | 5.82 m x 2.83 m |
| Lower Level | Kitchen | 15.5 m | 3.9 m | 15.5 m x 3.9 m |
| Lower Level | Office | 4.6 m | 2.5 m | 4.6 m x 2.5 m |
| Main Level | Living Room | 4.72 m | 3.99 m | 4.72 m x 3.99 m |
| Main Level | Dining Room | 4.23 m | 3.35 m | 4.23 m x 3.35 m |
| Main Level | Kitchen | 4.2 m | 2.89 m | 4.2 m x 2.89 m |
| Main Level | Laundry Room | 2.16 m | 2 m | 2.16 m x 2 m |
| Main Level | Primary Bedroom | 4.72 m | 3.84 m | 4.72 m x 3.84 m |
https://www.realtor.ca/real-estate/27502379/2304-sovereign-street-oakville-bronte-west-bronte-west
Interested?
Contact us for more information







































