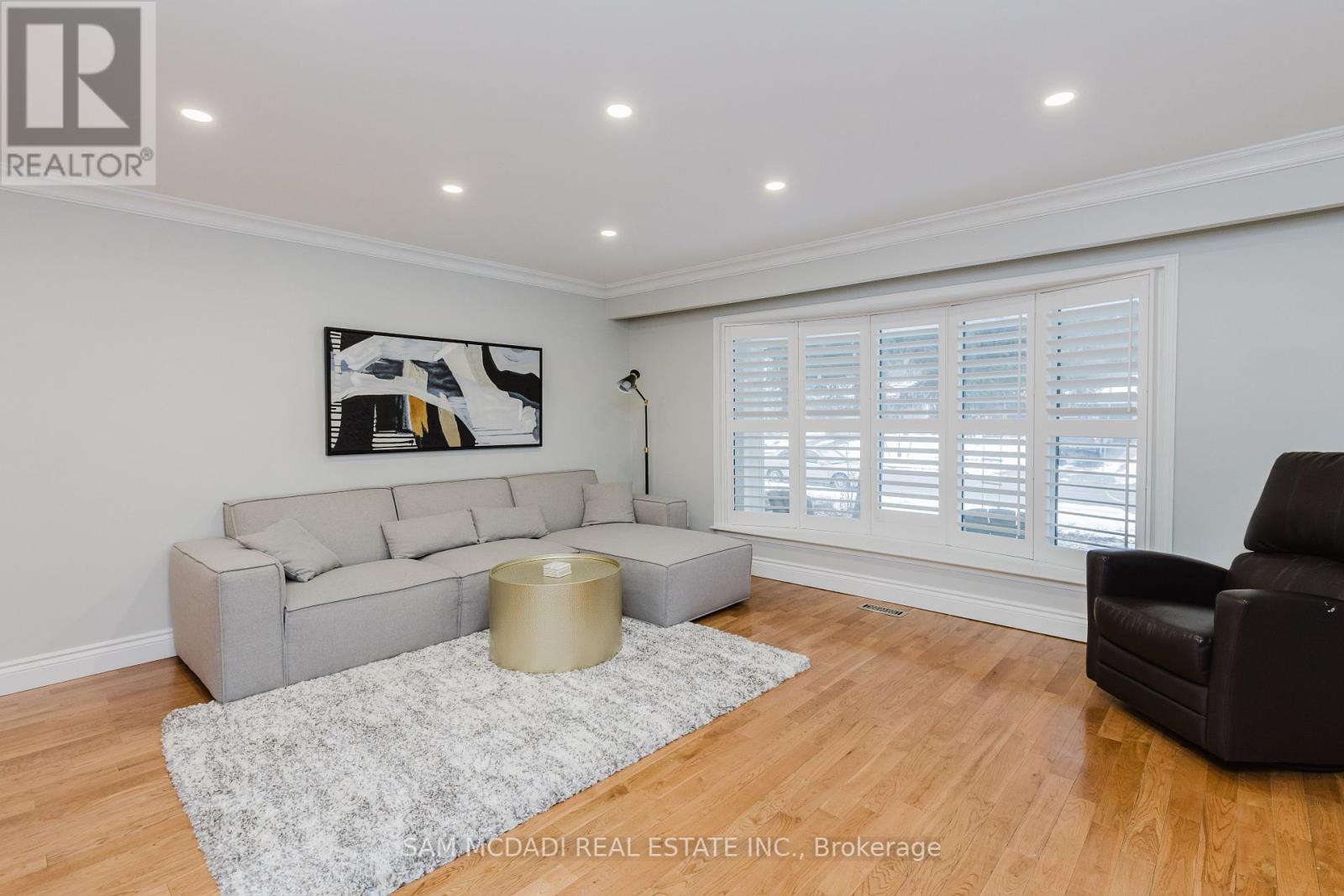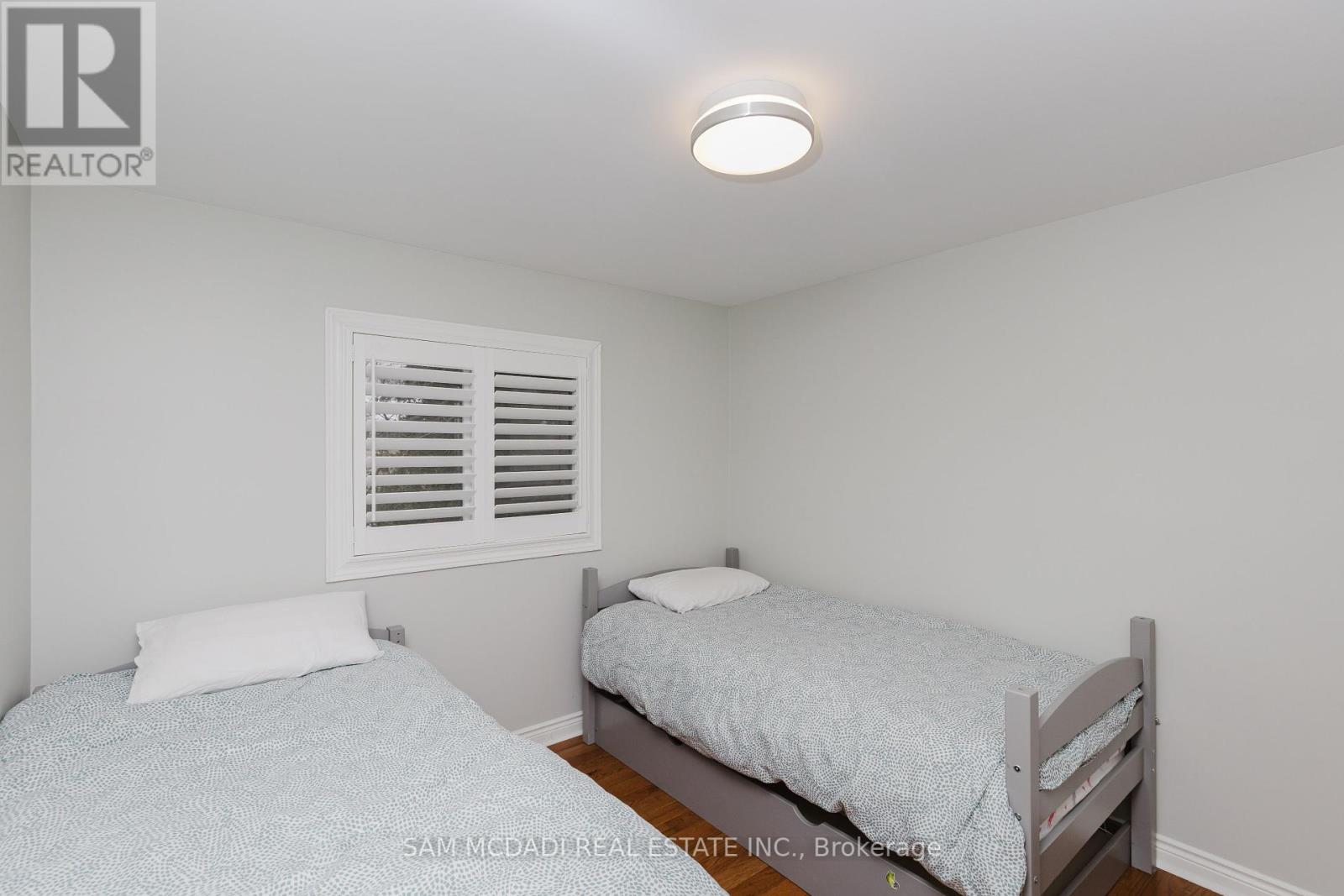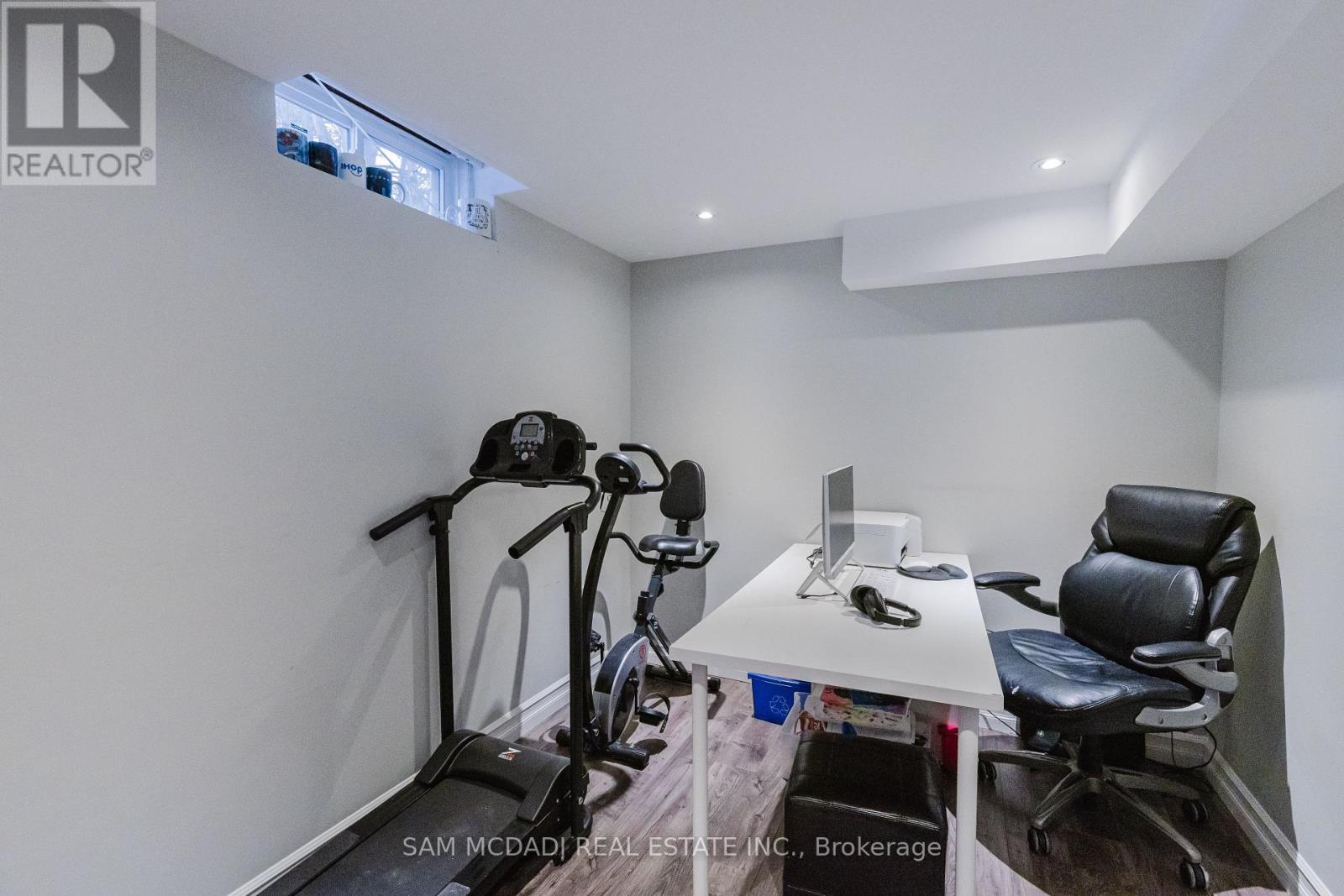- Home
- Services
- Homes For Sale Property Listings
- Neighbourhood
- Reviews
- Downloads
- Blog
- Contact
- Trusted Partners
2344 Devon Road Oakville, Ontario L6J 5R5
5 Bedroom
4 Bathroom
Central Air Conditioning
Forced Air
$1,799,000
***Welcome to 2344 Devon Road, a stunning fully updated family home in one of Oakvilles most desirable neighbourhoods*** This bright and spacious property offers 4 generous bedrooms upstairs and a 5th bedroom in the finished basement, ideal for guests or extended family. Gleaming floors, custom lighting, and an open-concept living and dining area create warmth and sophistication. The modern kitchen features premium finishes, sleek cabinetry, and stainless steel appliances. The finished basement recreational space, and full bath offers flexibility for an in-law suite or rental potential. Outdoors, enjoy a private fenced backyard and a spacious attached garage with ample parking. Situated close to top-rated schools, shopping, parks, and Lake Ontario, and with easy access to the GO station, highways, and Waterfront Trail, this home blends luxury, comfort, and convenience. Don't miss your chance to own this perfect family retreat! (id:58671)
Property Details
| MLS® Number | W11929299 |
| Property Type | Single Family |
| Community Name | 1006 - FD Ford |
| AmenitiesNearBy | Park, Public Transit |
| Features | Flat Site, Carpet Free |
| ParkingSpaceTotal | 3 |
Building
| BathroomTotal | 4 |
| BedroomsAboveGround | 4 |
| BedroomsBelowGround | 1 |
| BedroomsTotal | 5 |
| Appliances | Dishwasher, Dryer, Refrigerator, Stove, Washer, Window Coverings |
| BasementDevelopment | Finished |
| BasementType | N/a (finished) |
| ConstructionStyleAttachment | Detached |
| CoolingType | Central Air Conditioning |
| ExteriorFinish | Stucco |
| FlooringType | Hardwood, Ceramic |
| FoundationType | Concrete |
| HalfBathTotal | 1 |
| HeatingFuel | Natural Gas |
| HeatingType | Forced Air |
| StoriesTotal | 2 |
| Type | House |
| UtilityWater | Municipal Water |
Parking
| Attached Garage |
Land
| Acreage | No |
| LandAmenities | Park, Public Transit |
| Sewer | Sanitary Sewer |
| SizeDepth | 100 Ft ,1 In |
| SizeFrontage | 50 Ft ,9 In |
| SizeIrregular | 50.8 X 100.16 Ft |
| SizeTotalText | 50.8 X 100.16 Ft |
| SurfaceWater | Lake/pond |
| ZoningDescription | Rl3-0 |
Rooms
| Level | Type | Length | Width | Dimensions |
|---|---|---|---|---|
| Second Level | Primary Bedroom | 3.54 m | 4.15 m | 3.54 m x 4.15 m |
| Second Level | Bedroom 2 | 3.54 m | 3.1 m | 3.54 m x 3.1 m |
| Second Level | Bedroom 3 | 3.28 m | 3.01 m | 3.28 m x 3.01 m |
| Second Level | Bedroom 4 | 3.2 m | 3.1 m | 3.2 m x 3.1 m |
| Basement | Laundry Room | 2.67 m | 1.44 m | 2.67 m x 1.44 m |
| Basement | Recreational, Games Room | 7.64 m | 4.46 m | 7.64 m x 4.46 m |
| Basement | Bedroom | 3.72 m | 3.2 m | 3.72 m x 3.2 m |
| Main Level | Living Room | 4.87 m | 4.46 m | 4.87 m x 4.46 m |
| Main Level | Dining Room | 3.1 m | 3.05 m | 3.1 m x 3.05 m |
| Main Level | Family Room | 4.5 m | 4.3 m | 4.5 m x 4.3 m |
| Main Level | Kitchen | 6.34 m | 3.5 m | 6.34 m x 3.5 m |
https://www.realtor.ca/real-estate/27815786/2344-devon-road-oakville-1006-fd-ford-1006-fd-ford
Interested?
Contact us for more information







































