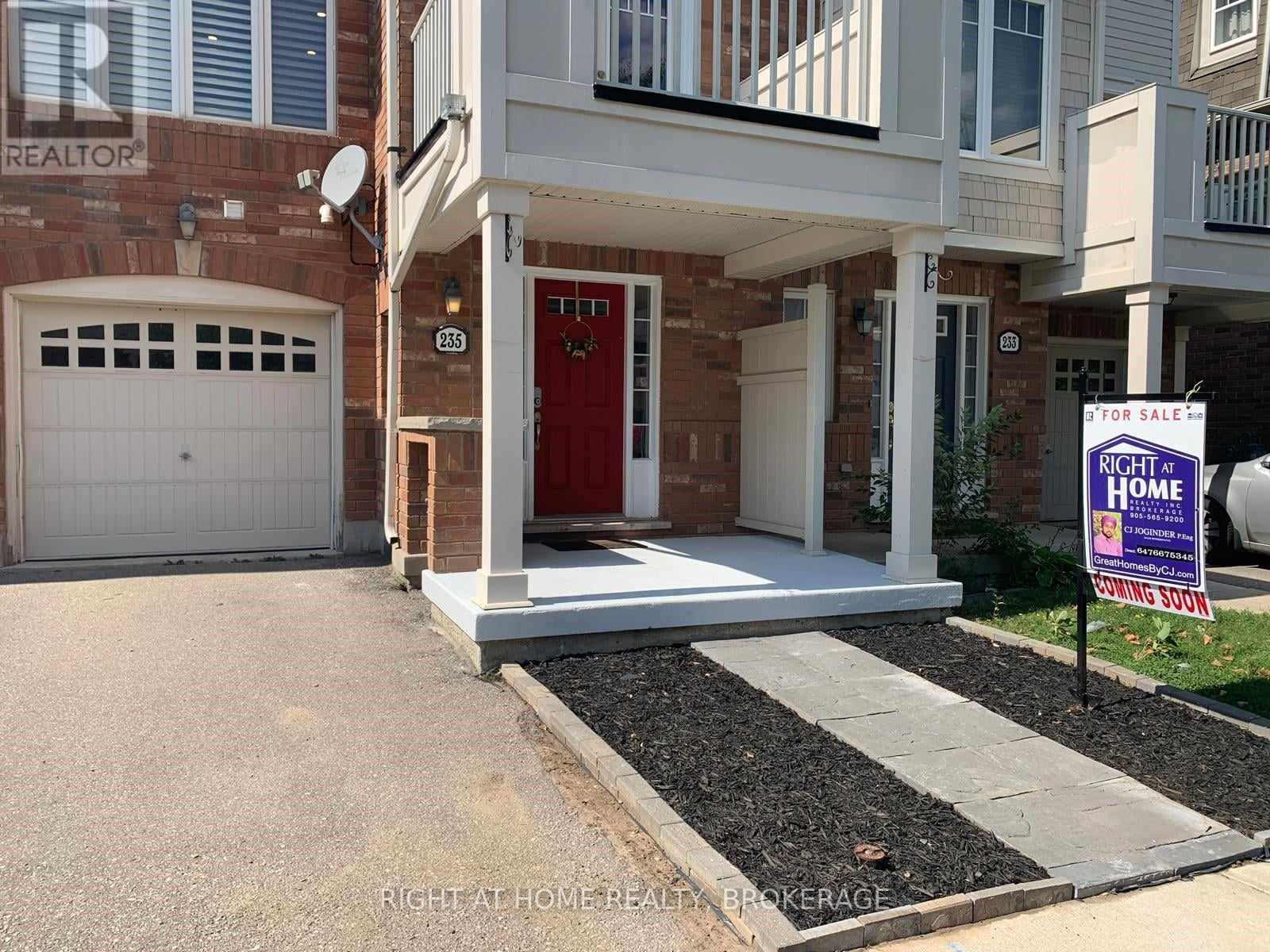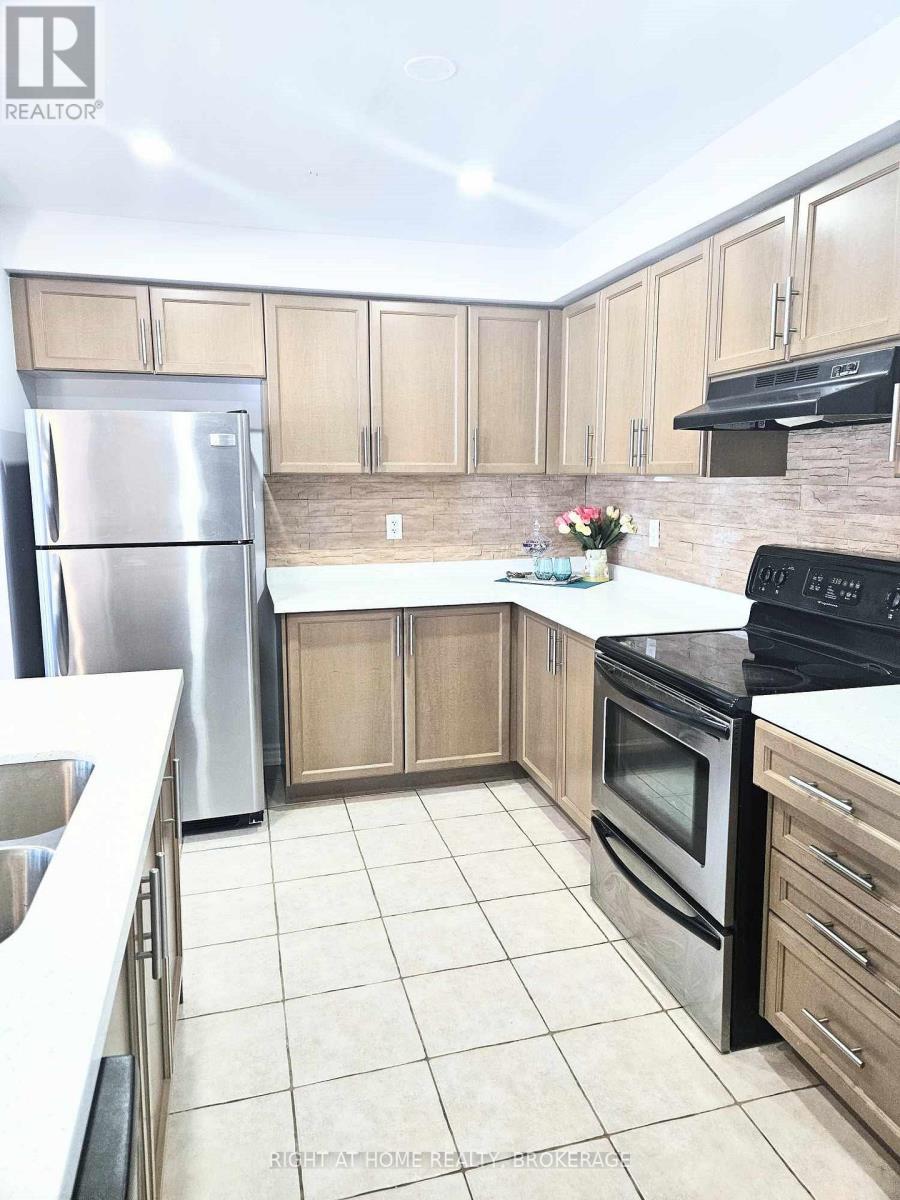- Home
- Services
- Homes For Sale Property Listings
- Neighbourhood
- Reviews
- Downloads
- Blog
- Contact
- Trusted Partners
235 Schreyer Crescent Milton, Ontario L9T 7B5
2 Bedroom
3 Bathroom
Central Air Conditioning
Forced Air
$789,900
This stunning family residence is located in the desirable Milton subdivision, freshly painted in designer neutral color and offers a peaceful setting on a quiet residential street. Short walk to Schools, No Frills, Day care, Pharmacy, Banks and Restaurants. Under 5 min drive to Recreational facility, Hospital and Shopping. Short drive to Go station, Cineplex, Gyms and Sports Arenas for your active lifestyle convenience. This property boasts a harmonious blend of elegance, utility, and comfort. Keeping the work life balance in mind, an elite home office space on the ground level offers a quiet and private retreat for work meetings. Brand new Washer & Dryer, the laundry area is separately enclosed and is neatly tucked on the main level for convenience. Pot lights and ample day light through the French door makes this office space inviting. Entrance lobby is complemented by a newly installed oak staircase, leading to the second floor. This open concept living and dinning space showcases new designer laminate flooring, extra large picture windows, pot lights, California shutters throughout. Dining area opens onto a cozy terrace, to enjoy the BBQ or coffee with family. Beautifully updated kitchen with new sparkling quartz counter tops and island, with breakfast bar, stainless steel appliances including brand new dishwasher. A pantry is designed to accommodate extra kitchen storage. Second floor has a conveniently located powder room. The third-floor houses not only two spacious bedrooms with lots of day light, but has two full bathrooms, which is a rare find. Bonus secondary office space for your partner, which can also be utilized as a Reading nook or a Hobby Nook. Thousands in Upgrades, Newer Air Conditioner (2021). The property presents excellent curb appeal. Viewings start on January 09, 2025 . Book your viewing today. Listing agent is an RRASR. Please attach Schedule A and B with the offer (id:58671)
Property Details
| MLS® Number | W11910140 |
| Property Type | Single Family |
| Community Name | Harrison |
| AmenitiesNearBy | Hospital |
| ParkingSpaceTotal | 2 |
| Structure | Porch |
Building
| BathroomTotal | 3 |
| BedroomsAboveGround | 2 |
| BedroomsTotal | 2 |
| Appliances | Water Heater, Dishwasher, Dryer, Garage Door Opener, Range, Refrigerator, Stove, Washer, Window Coverings |
| ConstructionStyleAttachment | Attached |
| CoolingType | Central Air Conditioning |
| ExteriorFinish | Brick, Shingles |
| HalfBathTotal | 1 |
| HeatingFuel | Natural Gas |
| HeatingType | Forced Air |
| StoriesTotal | 3 |
| Type | Row / Townhouse |
| UtilityWater | Municipal Water |
Parking
| Attached Garage |
Land
| Acreage | No |
| LandAmenities | Hospital |
| Sewer | Sanitary Sewer |
| SizeDepth | 32 Ft |
| SizeFrontage | 21 Ft |
| SizeIrregular | 21 X 32 Ft |
| SizeTotalText | 21 X 32 Ft|under 1/2 Acre |
| ZoningDescription | Residential |
Rooms
| Level | Type | Length | Width | Dimensions |
|---|---|---|---|---|
| Second Level | Living Room | 3.8 m | 3.5 m | 3.8 m x 3.5 m |
| Second Level | Kitchen | 3.3 m | 2.69 m | 3.3 m x 2.69 m |
| Second Level | Bathroom | 1.96 m | 0.81 m | 1.96 m x 0.81 m |
| Second Level | Dining Room | 1.98 m | 1.82 m | 1.98 m x 1.82 m |
| Third Level | Other | 1.98 m | 1.83 m | 1.98 m x 1.83 m |
| Third Level | Primary Bedroom | 4.04 m | 3.23 m | 4.04 m x 3.23 m |
| Third Level | Bathroom | 2.74 m | 1.52 m | 2.74 m x 1.52 m |
| Third Level | Bedroom | 3.28 m | 2.72 m | 3.28 m x 2.72 m |
| Third Level | Bathroom | 2.44 m | 1.53 m | 2.44 m x 1.53 m |
| Main Level | Foyer | 3.15 m | 1.68 m | 3.15 m x 1.68 m |
| Main Level | Office | 2.64 m | 1.83 m | 2.64 m x 1.83 m |
https://www.realtor.ca/real-estate/27772510/235-schreyer-crescent-milton-harrison-harrison
Interested?
Contact us for more information





























