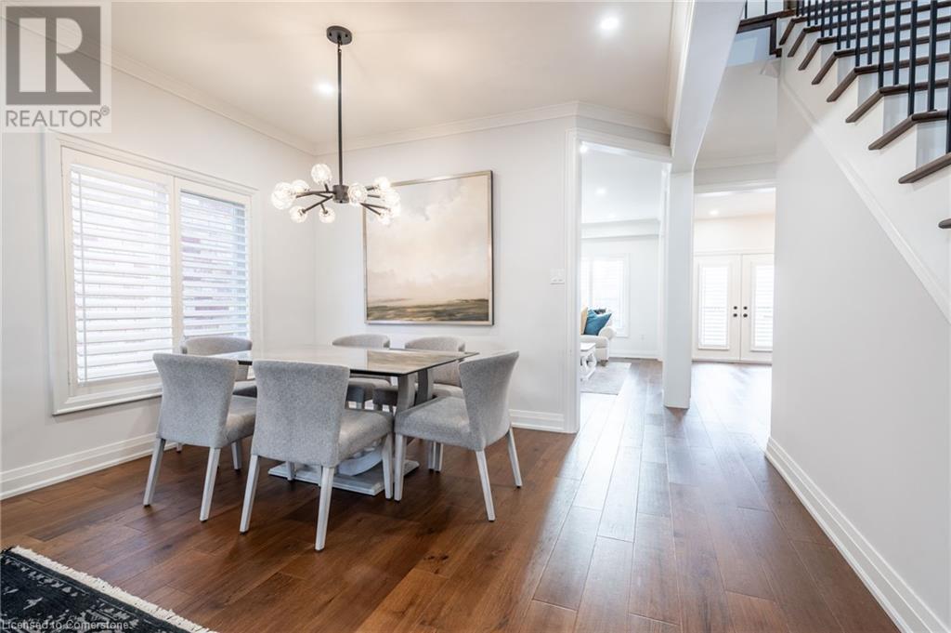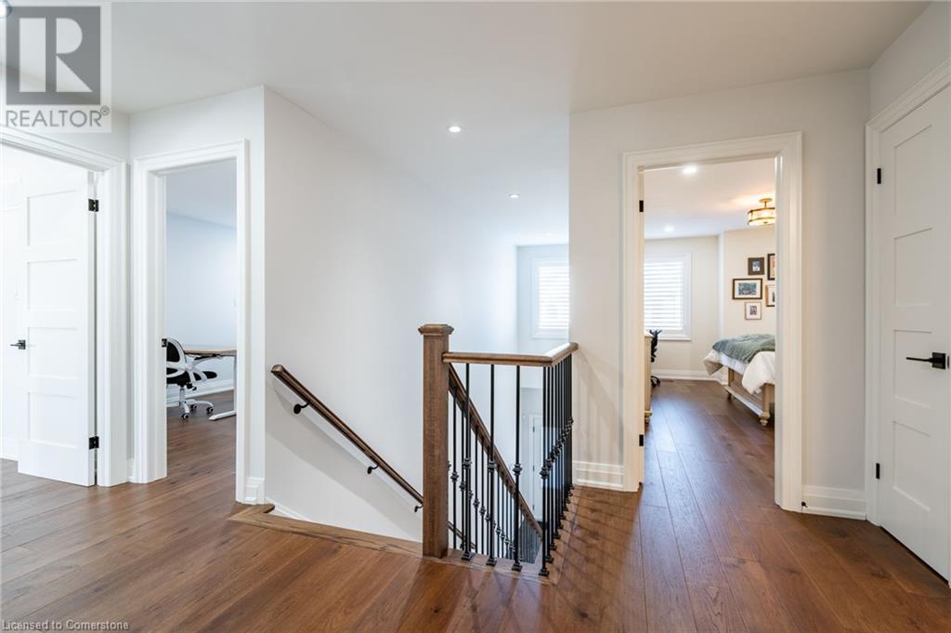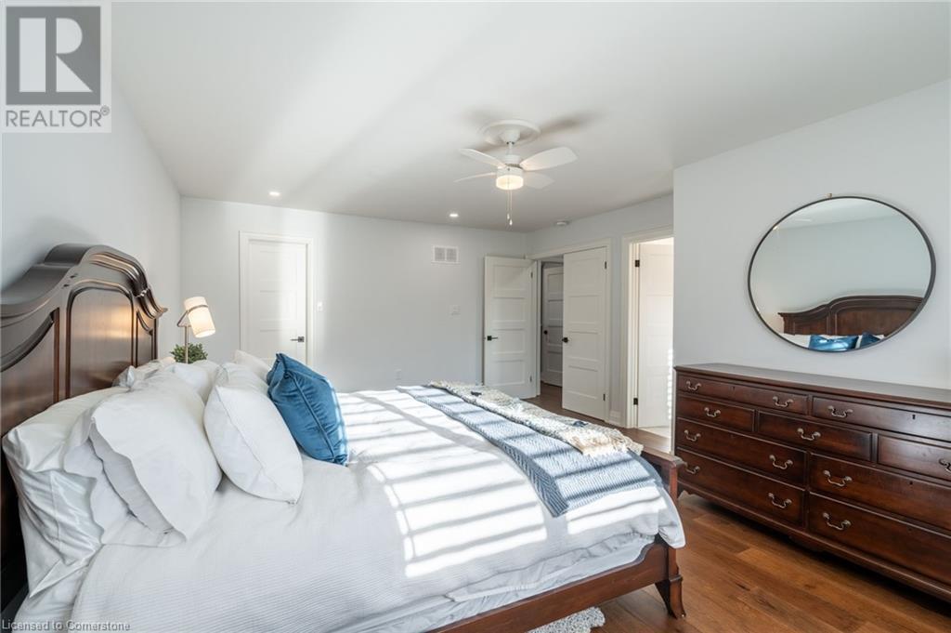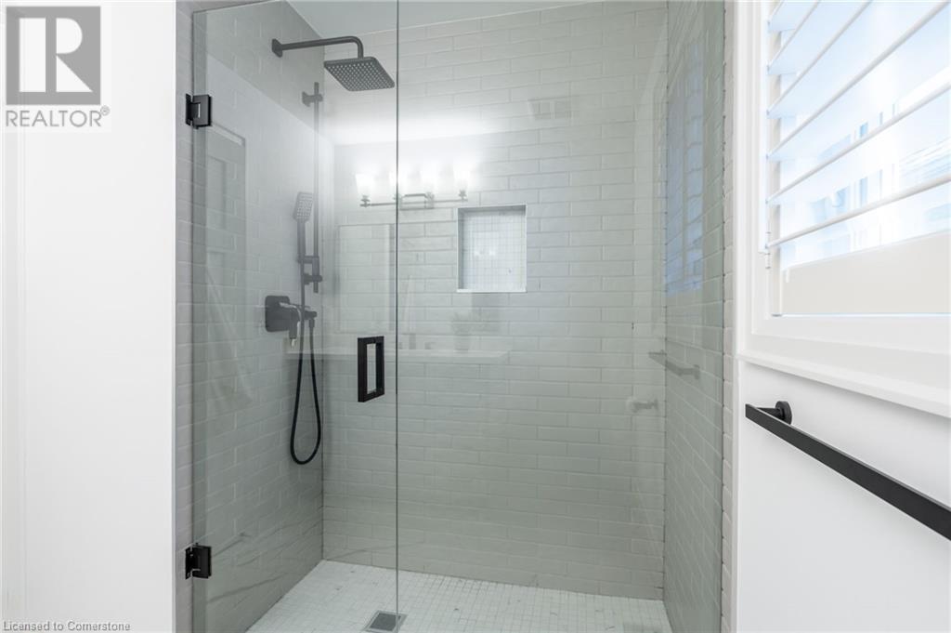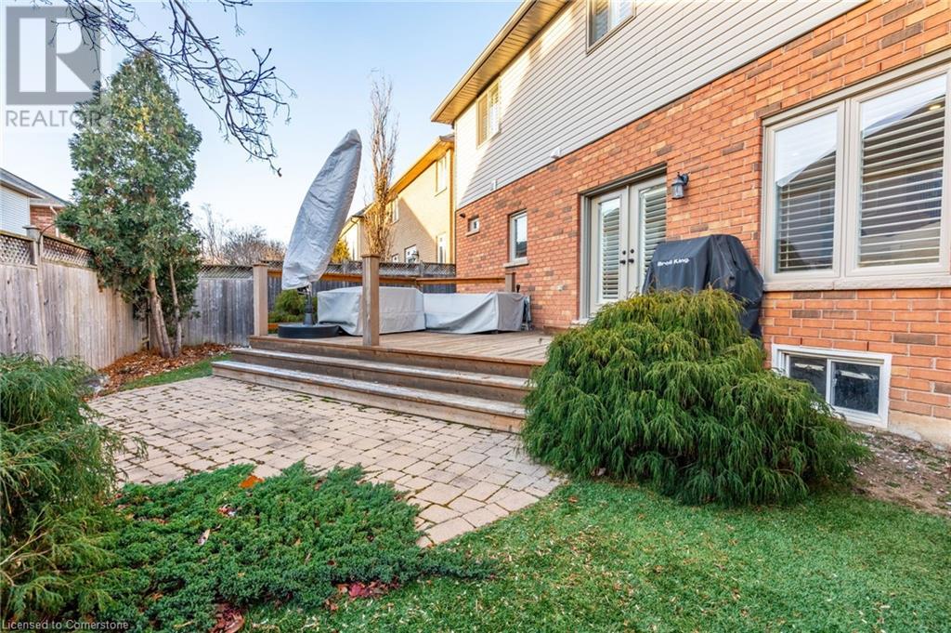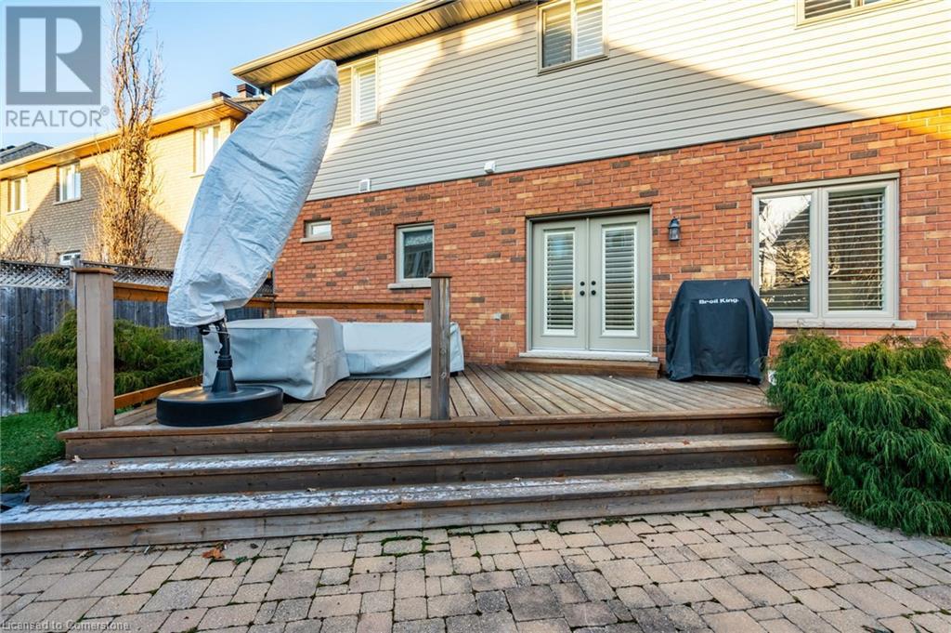- Home
- Services
- Homes For Sale Property Listings
- Neighbourhood
- Reviews
- Downloads
- Blog
- Contact
- Trusted Partners
2356 Norland Drive Burlington, Ontario L7L 7A6
4 Bedroom
3 Bathroom
2525 sqft
2 Level
Central Air Conditioning
Forced Air
$1,620,000
Welcome to your dream home in the highly sought-after Burlington Orchard community! This stunning, recently renovated four-bedroom, three-bathroom residence has been meticulously updated from top to bottom, offering a perfect blend of modern luxury and classic charm. As you step inside, you’ll be greeted by beautiful engineered hardwood floors that flow seamlessly throughout the main living areas. The abundance of natural light pours in through brand new windows adorned with elegant California shutters, creating a warm and inviting atmosphere. The heart of the home features a gourmet kitchen equipped with top-end appliances, including a built-in oven and stovetops, perfect for culinary enthusiasts. Enjoy your morning coffee in the amazing custom walk-in pantry/coffee hut, designed for both functionality and style. Retreat to the spacious master bedroom, complete with a luxurious walk-in closet featuring a custom built-in closet system. A unique secret walk-through connects the master to one of the bedrooms, currently utilized as a home office, providing flexibility for your lifestyle. The beautifully designed staircase leads you to the upper level, where you’ll find four generous bedrooms and two fully renovated bathrooms, ensuring ample space for family and guests. Step outside to your fully fenced backyard oasis, complete with a patio and a brand new 12-foot umbrella, perfect for outdoor entertaining or relaxing in the sun. Located just minutes from top fitness centres (id:58671)
Property Details
| MLS® Number | 40685283 |
| Property Type | Single Family |
| AmenitiesNearBy | Park, Public Transit, Schools |
| CommunityFeatures | School Bus |
| EquipmentType | Water Heater |
| Features | Sump Pump, Automatic Garage Door Opener |
| ParkingSpaceTotal | 4 |
| RentalEquipmentType | Water Heater |
Building
| BathroomTotal | 3 |
| BedroomsAboveGround | 4 |
| BedroomsTotal | 4 |
| Appliances | Dishwasher, Dryer, Oven - Built-in, Refrigerator, Stove, Washer, Range - Gas, Microwave Built-in, Gas Stove(s), Hood Fan, Window Coverings, Garage Door Opener |
| ArchitecturalStyle | 2 Level |
| BasementDevelopment | Unfinished |
| BasementType | Full (unfinished) |
| ConstructionStyleAttachment | Detached |
| CoolingType | Central Air Conditioning |
| ExteriorFinish | Aluminum Siding, Brick |
| HalfBathTotal | 1 |
| HeatingFuel | Natural Gas |
| HeatingType | Forced Air |
| StoriesTotal | 2 |
| SizeInterior | 2525 Sqft |
| Type | House |
| UtilityWater | Municipal Water |
Parking
| Attached Garage |
Land
| AccessType | Road Access, Highway Access, Highway Nearby |
| Acreage | No |
| LandAmenities | Park, Public Transit, Schools |
| Sewer | Septic System |
| SizeDepth | 79 Ft |
| SizeFrontage | 45 Ft |
| SizeTotalText | Under 1/2 Acre |
| ZoningDescription | R03 |
Rooms
| Level | Type | Length | Width | Dimensions |
|---|---|---|---|---|
| Second Level | Bedroom | 11'4'' x 13'1'' | ||
| Second Level | Bedroom | 12'4'' x 16'11'' | ||
| Second Level | 3pc Bathroom | Measurements not available | ||
| Second Level | Bedroom | 14'6'' x 14'0'' | ||
| Second Level | Full Bathroom | 9'0'' x 14'0'' | ||
| Second Level | Primary Bedroom | 14'2'' x 20'3'' | ||
| Basement | Cold Room | 18'0'' x 6'10'' | ||
| Basement | Utility Room | Measurements not available | ||
| Basement | Recreation Room | 35'5'' x 41'9'' | ||
| Main Level | 2pc Bathroom | 4'10'' x 4'11'' | ||
| Main Level | Laundry Room | 5'8'' x 9'2'' | ||
| Main Level | Kitchen | 17'5'' x 15'3'' | ||
| Main Level | Family Room | 12'2'' x 18'9'' | ||
| Main Level | Dining Room | 13'7'' x 8'5'' | ||
| Main Level | Living Room | 17'7'' x 11'8'' |
https://www.realtor.ca/real-estate/27737957/2356-norland-drive-burlington
Interested?
Contact us for more information









