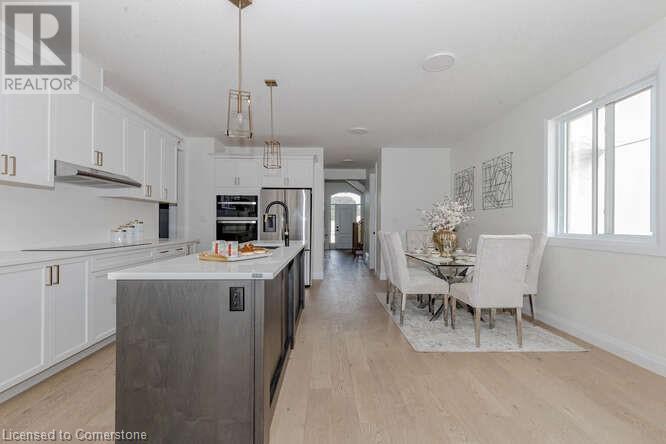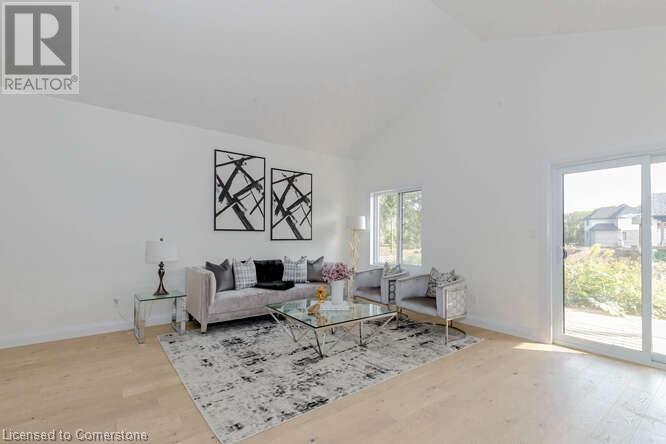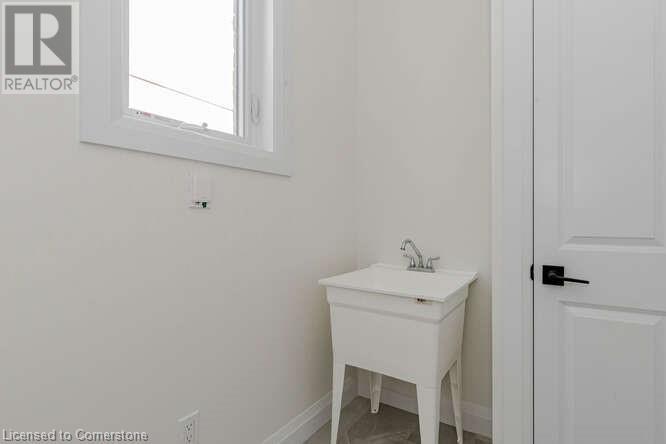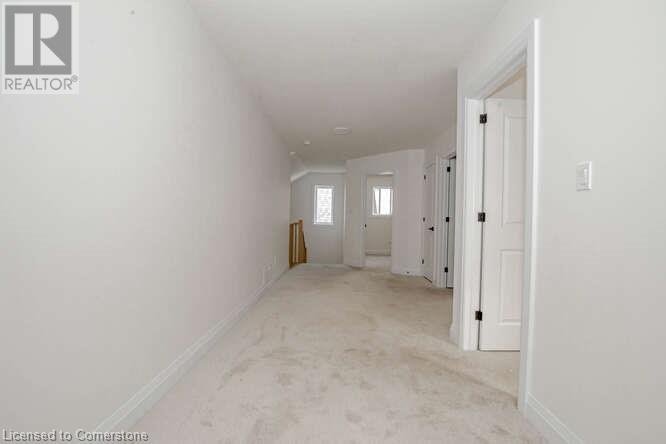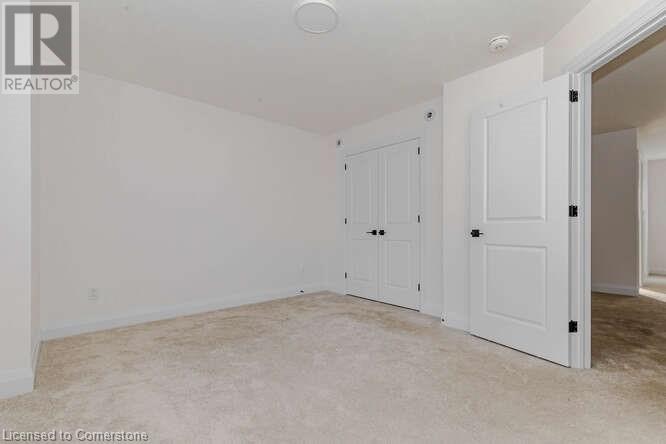- Home
- Services
- Homes For Sale Property Listings
- Neighbourhood
- Reviews
- Downloads
- Blog
- Contact
- Trusted Partners
236 Mount Pleasant Street Brantford, Ontario N3T 1V1
4 Bedroom
3 Bathroom
2357 sqft
Bungalow
Central Air Conditioning
Forced Air
$949,000
Introducing a stunning, modern home in the desirable West Brant neighborhood of Brantford. This property offers 4 bedrooms, 3 full bathrooms, and a double garage, featuring nearly 14 ft ceilings at the entrance, 12 ft ceilings in the living area, and 8 ft doors throughout. The living, dining, kitchen, and foyer areas are finished with premium engineered hardwood flooring. The gourmet kitchen showcases high-quality cabinetry, quartz countertops, an island with an undermount sink and overhang, and a spacious walk-in pantry. On the main floor, you'll find the master bedroom with a large walk-in closet and a luxurious ensuite, along with a second bedroom and full bathroom. The upper level includes two additional bedrooms, a full bathroom, and a versatile living space. This home also features $40,000 in thoughtful upgrades, including mounted bathroom vanities, an upgraded tub in the master bath, enhanced kitchen fixtures, a front porch railing, no floor vents, a fully drywalled basement, and a relocated furnace for better space utilization. Located in the sought-after West Brant community, close to the Brantford Library, and within walking distance to local amenities, this home is just a 10-minute drive to Highway 403, offering a perfect balance of modern living and convenience. (id:58671)
Property Details
| MLS® Number | 40690700 |
| Property Type | Single Family |
| AmenitiesNearBy | Place Of Worship, Public Transit |
| CommunityFeatures | Quiet Area |
| ParkingSpaceTotal | 6 |
Building
| BathroomTotal | 3 |
| BedroomsAboveGround | 4 |
| BedroomsTotal | 4 |
| Appliances | Dishwasher, Oven - Built-in, Refrigerator, Microwave Built-in, Hood Fan |
| ArchitecturalStyle | Bungalow |
| BasementDevelopment | Partially Finished |
| BasementType | Full (partially Finished) |
| ConstructionStyleAttachment | Detached |
| CoolingType | Central Air Conditioning |
| ExteriorFinish | Brick Veneer, Stone |
| HeatingType | Forced Air |
| StoriesTotal | 1 |
| SizeInterior | 2357 Sqft |
| Type | House |
| UtilityWater | Municipal Water |
Parking
| Attached Garage |
Land
| Acreage | No |
| LandAmenities | Place Of Worship, Public Transit |
| Sewer | Municipal Sewage System |
| SizeDepth | 114 Ft |
| SizeFrontage | 42 Ft |
| SizeTotalText | Under 1/2 Acre |
| ZoningDescription | R1b, H-r1b-32 |
Rooms
| Level | Type | Length | Width | Dimensions |
|---|---|---|---|---|
| Second Level | 3pc Bathroom | Measurements not available | ||
| Second Level | Bedroom | 10'5'' x 13'5'' | ||
| Second Level | Bedroom | 10'6'' x 13'4'' | ||
| Main Level | 3pc Bathroom | Measurements not available | ||
| Main Level | 5pc Bathroom | Measurements not available | ||
| Main Level | Laundry Room | 5'3'' x 7'5'' | ||
| Main Level | Mud Room | 6'5'' x 7'10'' | ||
| Main Level | Dining Room | 9'0'' x 16'6'' | ||
| Main Level | Bedroom | 9'10'' x 11'0'' | ||
| Main Level | Primary Bedroom | 13'10'' x 15'10'' | ||
| Main Level | Living Room | 17'0'' x 16'5'' | ||
| Main Level | Kitchen | 8'6'' x 16'6'' |
https://www.realtor.ca/real-estate/27830014/236-mount-pleasant-street-brantford
Interested?
Contact us for more information











