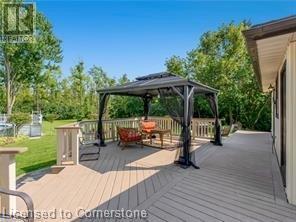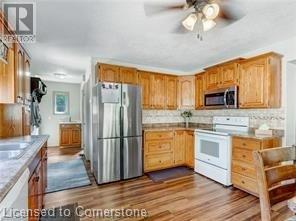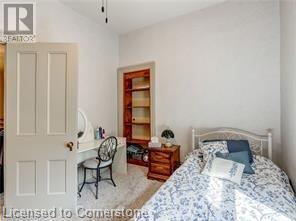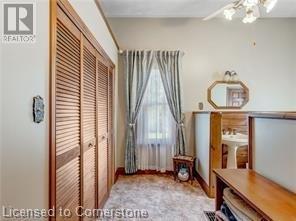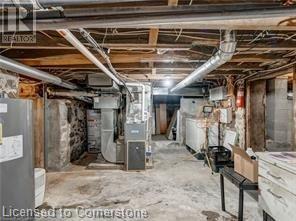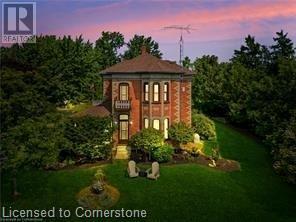- Home
- Services
- Homes For Sale Property Listings
- Neighbourhood
- Reviews
- Downloads
- Blog
- Contact
- Trusted Partners
2373 Concession 12 Road Hagersville, Ontario N0A 1H0
3 Bedroom
2 Bathroom
1922 sqft
2 Level
Above Ground Pool
Central Air Conditioning
Forced Air
Acreage
$1,199,900
Wow! Dream property located on just over 16 acres 5 mins from Hagersville. Beautiful century home with many recent updates and spacious enough for your whole family! Beautiful pathways thru your own forest featuring numerous black walnut trees. Get lost dreaming of when these trees hit maturity the resale of your very own forest will be a great revenue source in the future. Park your big rig, your camper and all the vehicles you can find with the large driveway. Turn the heated garage in to the ultimate man cave, entertain on the wrap around deck, swim in the above ground pool, you have found a 'resort' for your family with plenty of room to spread out! (id:58671)
Property Details
| MLS® Number | 40671862 |
| Property Type | Single Family |
| EquipmentType | None |
| Features | Southern Exposure, Corner Site, Country Residential |
| ParkingSpaceTotal | 26 |
| PoolType | Above Ground Pool |
| RentalEquipmentType | None |
| Structure | Workshop, Shed |
Building
| BathroomTotal | 2 |
| BedroomsAboveGround | 3 |
| BedroomsTotal | 3 |
| Appliances | Dishwasher, Microwave, Window Coverings |
| ArchitecturalStyle | 2 Level |
| BasementDevelopment | Unfinished |
| BasementType | Full (unfinished) |
| ConstructedDate | 1888 |
| ConstructionStyleAttachment | Detached |
| CoolingType | Central Air Conditioning |
| ExteriorFinish | Brick, Vinyl Siding |
| FoundationType | Stone |
| HeatingFuel | Propane |
| HeatingType | Forced Air |
| StoriesTotal | 2 |
| SizeInterior | 1922 Sqft |
| Type | House |
| UtilityWater | Cistern |
Parking
| Detached Garage |
Land
| AccessType | Road Access |
| Acreage | Yes |
| Sewer | Septic System |
| SizeFrontage | 627 Ft |
| SizeTotalText | 10 - 24.99 Acres |
| ZoningDescription | Ag |
Rooms
| Level | Type | Length | Width | Dimensions |
|---|---|---|---|---|
| Second Level | Laundry Room | 10'11'' x 3'9'' | ||
| Second Level | 5pc Bathroom | 14'5'' x 9'7'' | ||
| Second Level | Bedroom | 10'11'' x 18'4'' | ||
| Second Level | Bedroom | 12'1'' x 9'3'' | ||
| Basement | Storage | 10'4'' x 15'2'' | ||
| Main Level | Bedroom | 9'7'' x 10'5'' | ||
| Main Level | 4pc Bathroom | 7'5'' x 7'9'' | ||
| Main Level | Mud Room | 11'0'' x 4'9'' | ||
| Main Level | Eat In Kitchen | 14'6'' x 12'10'' | ||
| Main Level | Dining Room | 7'6'' x 13'4'' | ||
| Main Level | Family Room | 12'5'' x 13'4'' | ||
| Main Level | Living Room | 11'11'' x 18'2'' |
https://www.realtor.ca/real-estate/27602278/2373-concession-12-road-hagersville
Interested?
Contact us for more information











