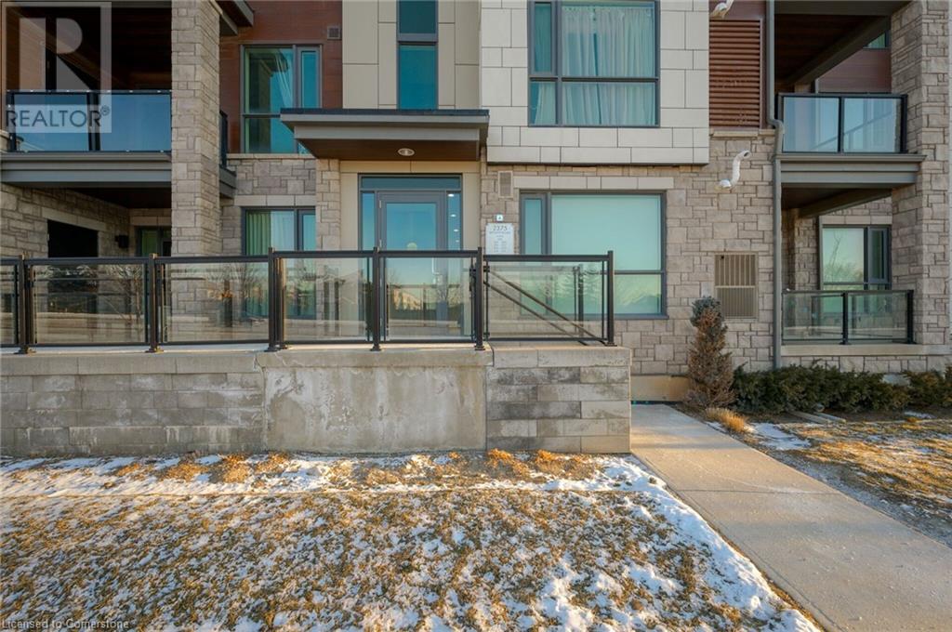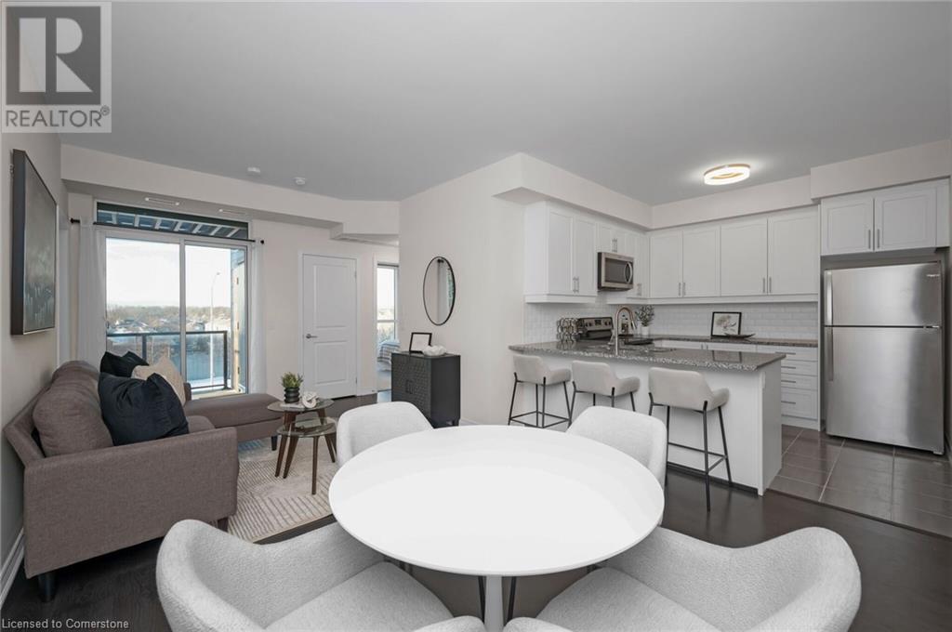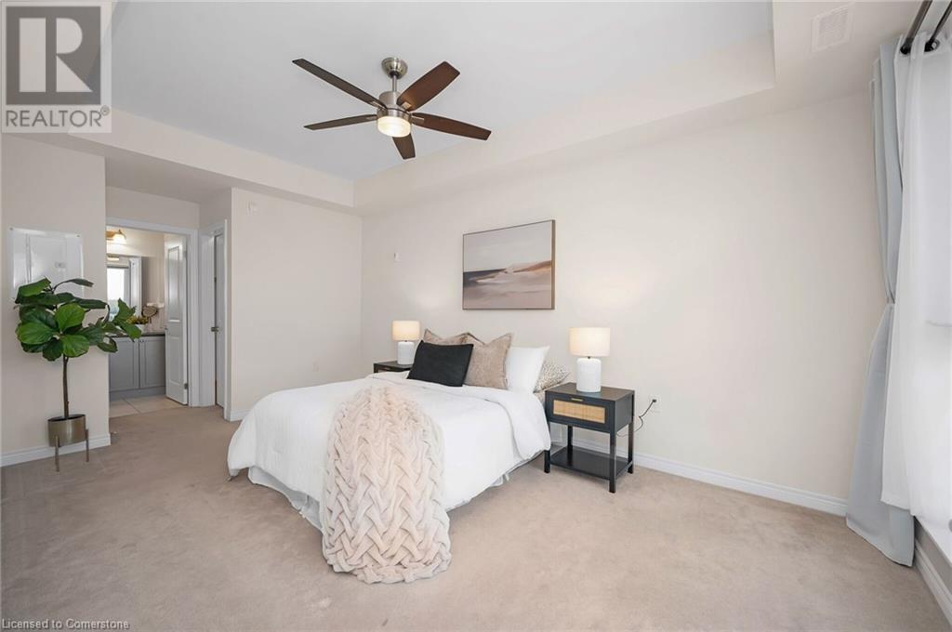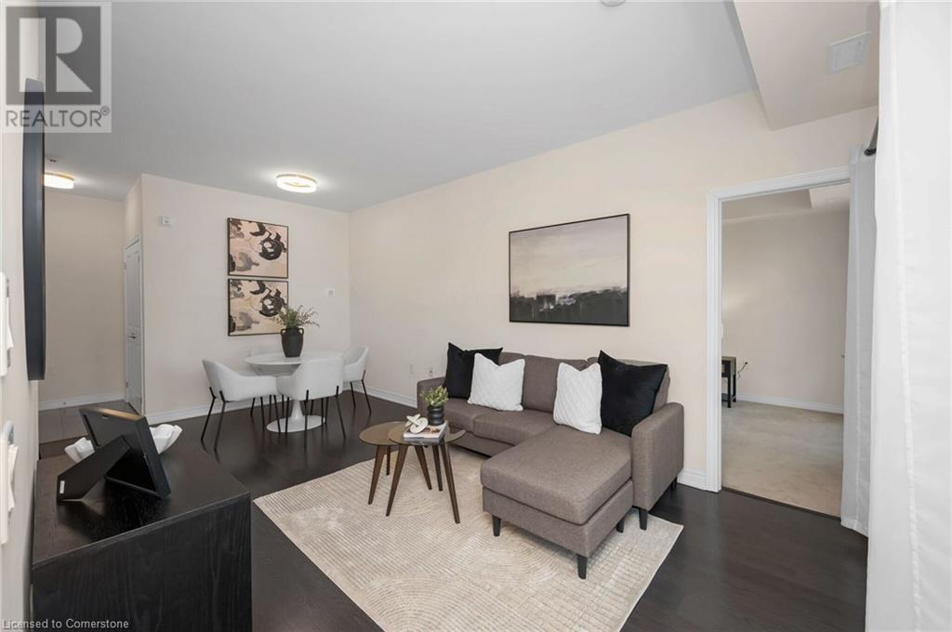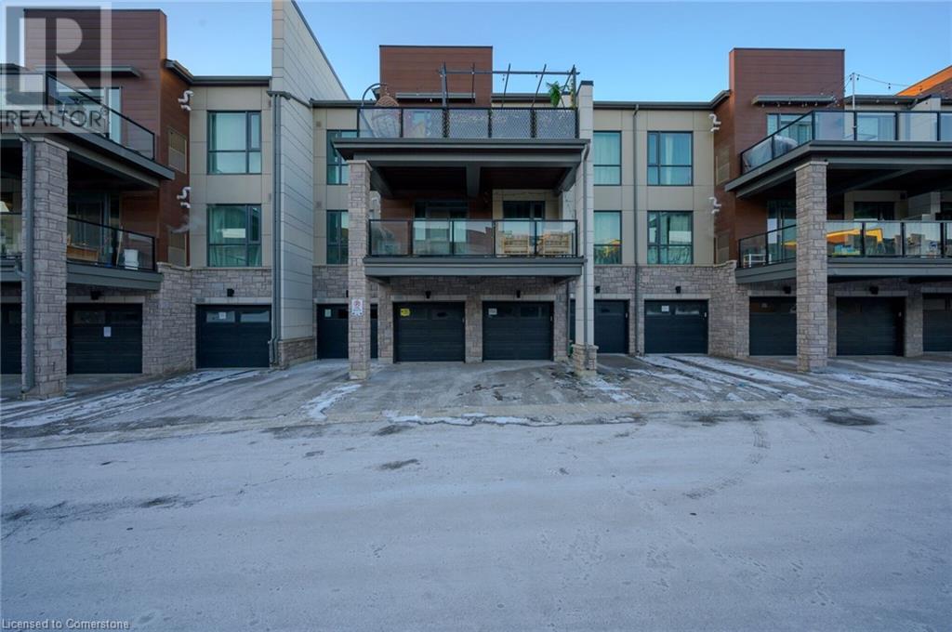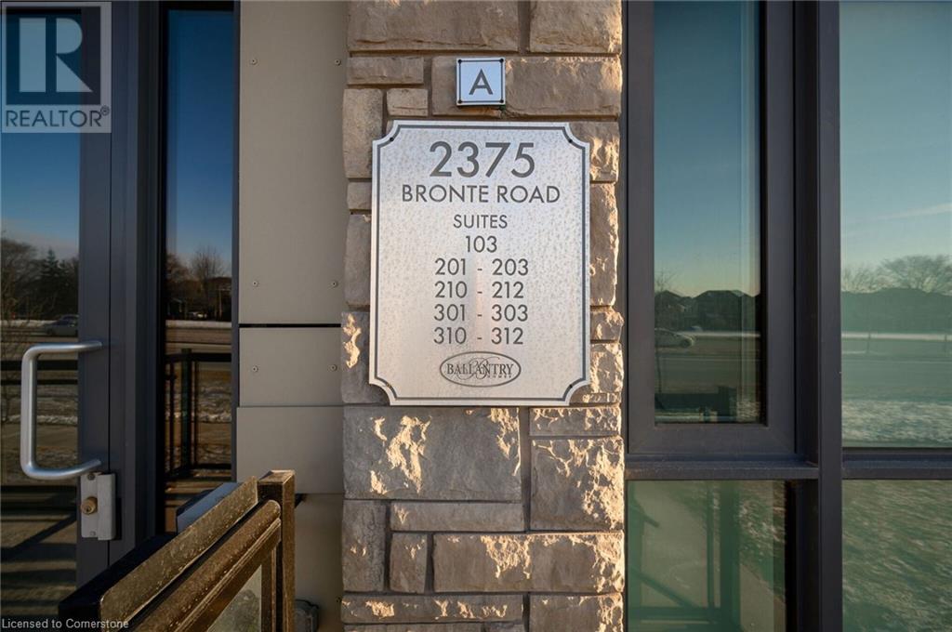- Home
- Services
- Homes For Sale Property Listings
- Neighbourhood
- Reviews
- Downloads
- Blog
- Contact
- Trusted Partners
2375 Bronte Road Road Unit# 303 Bronte, Ontario L6M 1P5
2 Bedroom
2 Bathroom
953 sqft
Central Air Conditioning
Forced Air
$774,900Maintenance, Insurance, Landscaping
$315.42 Monthly
Maintenance, Insurance, Landscaping
$315.42 MonthlyWelcome to 303-2375 Bronte Rd., Oakville—a turn-key stacked townhouse condo offering 2 bedrooms and 2 full bathrooms. The primary suite features a walk-in closet, linen closet, and a luxurious ensuite with tile flooring and a walk-in glass shower. The bright, open layout includes a spacious kitchen with ample storage, cozy carpeted bedrooms, and in-suite laundry. Step outside to your private balcony, perfect for relaxing or entertaining. Additional conveniences include an oversized storage locker in the building and direct access to your private 1-car garage and driveway. Situated near parks, schools, shopping, and major highways, this home combines modern living with unmatched convenience. Listed at $774,900, it’s a must-see for anyone looking to enjoy the best Oakville has to offer. (id:58671)
Open House
This property has open houses!
January
26
Sunday
Starts at:
2:00 pm
Ends at:4:00 pm
Property Details
| MLS® Number | 40692484 |
| Property Type | Single Family |
| AmenitiesNearBy | Park, Place Of Worship, Playground, Schools, Shopping |
| CommunityFeatures | High Traffic Area |
| Features | Balcony, Automatic Garage Door Opener |
| ParkingSpaceTotal | 2 |
| StorageType | Locker |
Building
| BathroomTotal | 2 |
| BedroomsAboveGround | 2 |
| BedroomsTotal | 2 |
| Appliances | Dishwasher, Dryer, Refrigerator, Stove, Washer, Microwave Built-in, Garage Door Opener |
| BasementType | None |
| ConstructionStyleAttachment | Attached |
| CoolingType | Central Air Conditioning |
| ExteriorFinish | Brick, Stone |
| FoundationType | Poured Concrete |
| HeatingFuel | Natural Gas |
| HeatingType | Forced Air |
| SizeInterior | 953 Sqft |
| Type | Row / Townhouse |
| UtilityWater | Municipal Water |
Parking
| Attached Garage |
Land
| AccessType | Highway Access |
| Acreage | No |
| LandAmenities | Park, Place Of Worship, Playground, Schools, Shopping |
| Sewer | Municipal Sewage System |
| SizeTotalText | Unknown |
| ZoningDescription | Mu3 |
Rooms
| Level | Type | Length | Width | Dimensions |
|---|---|---|---|---|
| Main Level | 4pc Bathroom | Measurements not available | ||
| Main Level | Full Bathroom | Measurements not available | ||
| Main Level | Kitchen | 8'9'' x 10'3'' | ||
| Main Level | Bedroom | 10'3'' x 8'10'' | ||
| Main Level | Primary Bedroom | 10'2'' x 16'6'' |
https://www.realtor.ca/real-estate/27833751/2375-bronte-road-road-unit-303-bronte
Interested?
Contact us for more information

