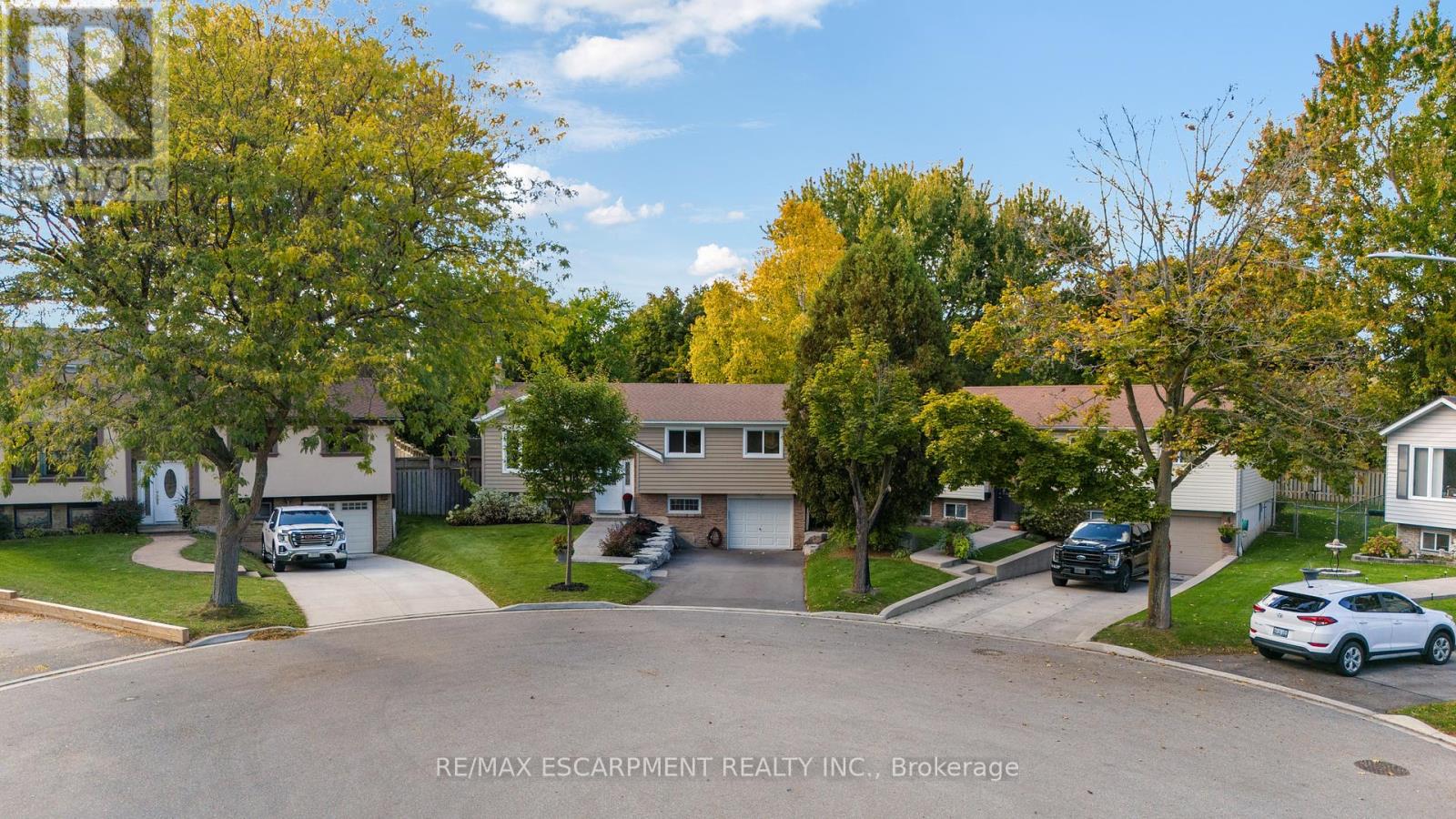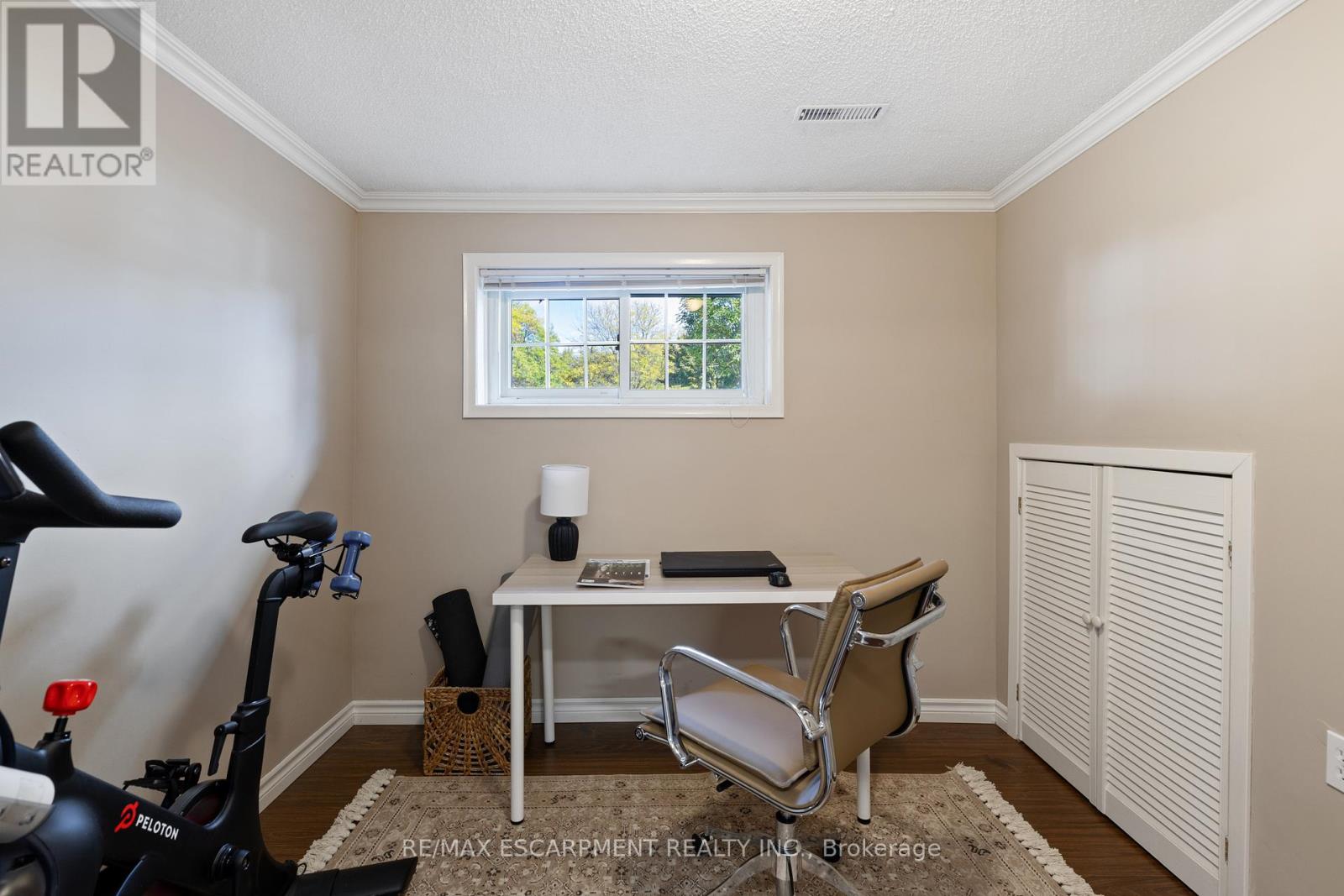- Home
- Services
- Homes For Sale Property Listings
- Neighbourhood
- Reviews
- Downloads
- Blog
- Contact
- Trusted Partners
2376 Cayuga Court Burlington, Ontario L7P 3L5
3 Bedroom
2 Bathroom
Raised Bungalow
Fireplace
Central Air Conditioning
Forced Air
$1,169,000
Welcome to this beautifully updated 3-bedroom, 2-bathroom family home nestled on a quiet court in the sought-after Brant Hills community of Burlington. Perfectly situated on a mature pie-shaped lot, this home offers both privacy and space for young families to thrive. The bright and open-concept main floor features an updated kitchen with quartz countertops, an island with a breakfast bar, and a convenient beverage fridge ideal for entertaining and family gatherings. Natural light fills the living and dining areas, creating a warm and inviting atmosphere. Off the living/dining rooms, step outside to your two-tier deck, perfect for outdoor dining or simply enjoying the rear yard. The lower level boasts a cozy gas fireplace in the recreation/family room, along with a dedicated home office, 3 piece bathroom, inside entry from garage, and laundry/storage. Located in a family-friendly neighbourhood, you're just minutes away from great schools, parks, shopping, and all the amenities that make Brant Hills such a desirable place to call home. Easy highway access to 407 or QEW. Don't miss this opportunity to live in a prime location that offers both comfort and convenience. Notable updates include: Kitchen 2019, Windows 2019, Siding 2019, re-insulated/resealed 2019, Deck 2020, Driveway extended/redone 2023, A/C 2019, Water heater 2023 (owned). (id:58671)
Open House
This property has open houses!
October
20
Sunday
Starts at:
2:00 pm
Ends at:4:00 pm
Property Details
| MLS® Number | W9415491 |
| Property Type | Single Family |
| Community Name | Brant Hills |
| AmenitiesNearBy | Park, Public Transit, Schools |
| Features | Cul-de-sac |
| ParkingSpaceTotal | 5 |
| Structure | Shed |
Building
| BathroomTotal | 2 |
| BedroomsAboveGround | 3 |
| BedroomsTotal | 3 |
| Appliances | Garage Door Opener Remote(s), Water Heater, Dishwasher, Dryer, Range, Refrigerator, Stove, Washer, Window Coverings |
| ArchitecturalStyle | Raised Bungalow |
| BasementDevelopment | Finished |
| BasementType | N/a (finished) |
| ConstructionStyleAttachment | Detached |
| CoolingType | Central Air Conditioning |
| ExteriorFinish | Vinyl Siding |
| FireplacePresent | Yes |
| FoundationType | Concrete |
| HeatingFuel | Natural Gas |
| HeatingType | Forced Air |
| StoriesTotal | 1 |
| Type | House |
| UtilityWater | Municipal Water |
Parking
| Attached Garage |
Land
| Acreage | No |
| FenceType | Fenced Yard |
| LandAmenities | Park, Public Transit, Schools |
| Sewer | Sanitary Sewer |
| SizeDepth | 120 Ft ,4 In |
| SizeFrontage | 33 Ft ,3 In |
| SizeIrregular | 33.33 X 120.41 Ft |
| SizeTotalText | 33.33 X 120.41 Ft|under 1/2 Acre |
Rooms
| Level | Type | Length | Width | Dimensions |
|---|---|---|---|---|
| Basement | Laundry Room | Measurements not available | ||
| Basement | Family Room | 3.84 m | 7.42 m | 3.84 m x 7.42 m |
| Basement | Bathroom | Measurements not available | ||
| Basement | Office | 2.69 m | 2.49 m | 2.69 m x 2.49 m |
| Main Level | Living Room | 3.63 m | 4.78 m | 3.63 m x 4.78 m |
| Main Level | Kitchen | 3.76 m | 3.25 m | 3.76 m x 3.25 m |
| Main Level | Dining Room | 3.25 m | 2.62 m | 3.25 m x 2.62 m |
| Main Level | Primary Bedroom | 3.58 m | 3.15 m | 3.58 m x 3.15 m |
| Main Level | Bedroom | 3.05 m | 3.33 m | 3.05 m x 3.33 m |
| Main Level | Bedroom | 3.33 m | 2.97 m | 3.33 m x 2.97 m |
| Main Level | Bathroom | 3.15 m | 1.7 m | 3.15 m x 1.7 m |
https://www.realtor.ca/real-estate/27552760/2376-cayuga-court-burlington-brant-hills-brant-hills
Interested?
Contact us for more information









































