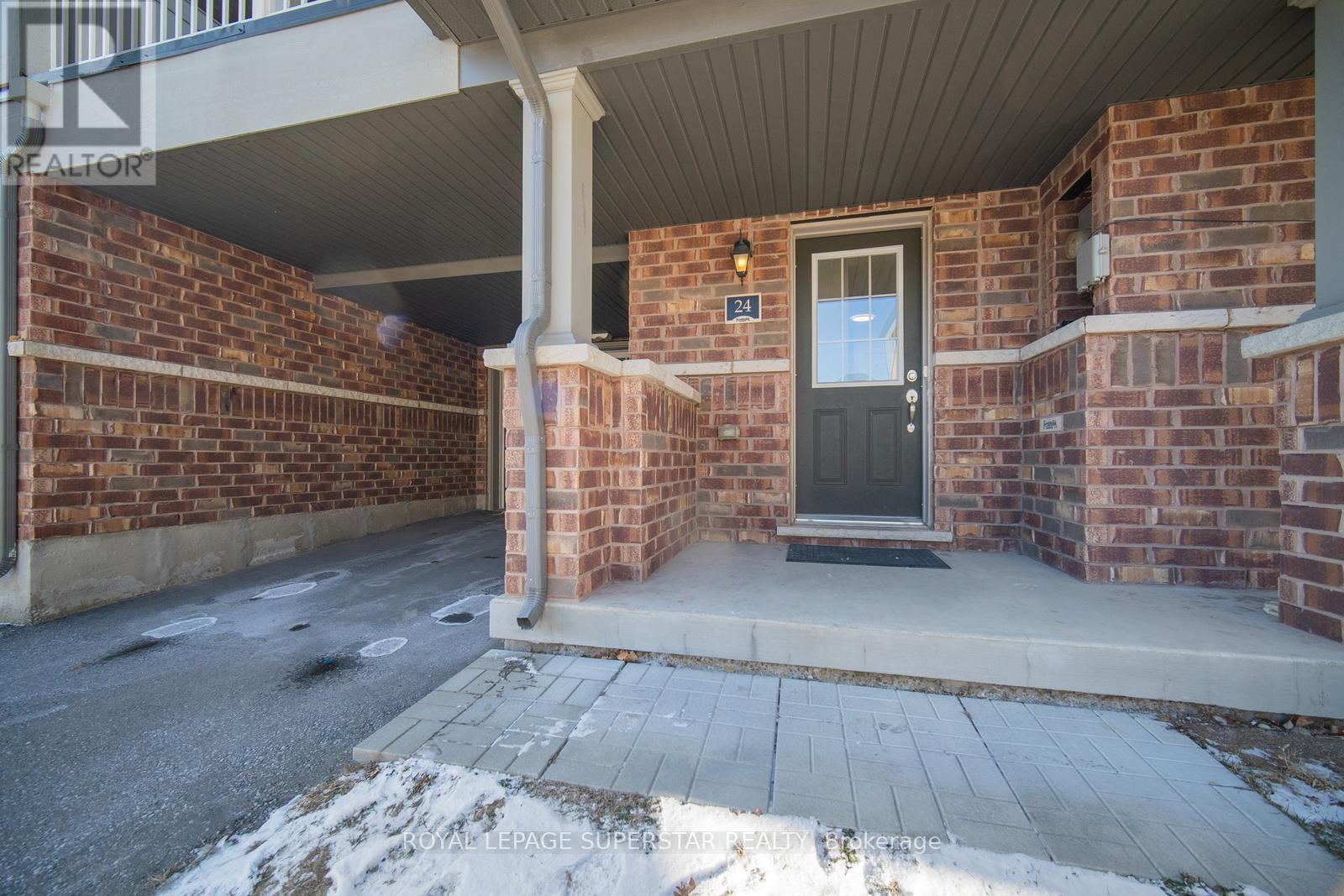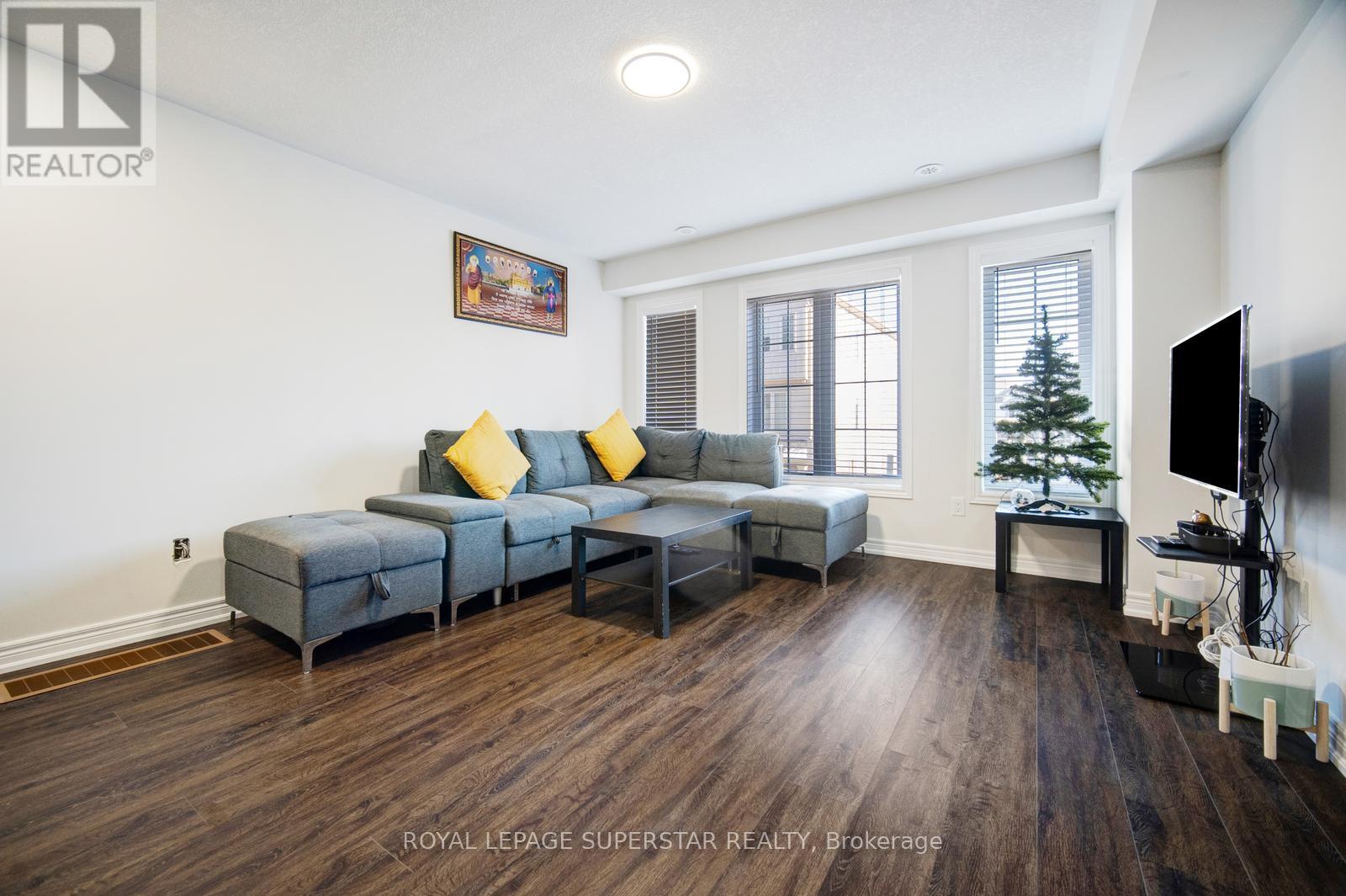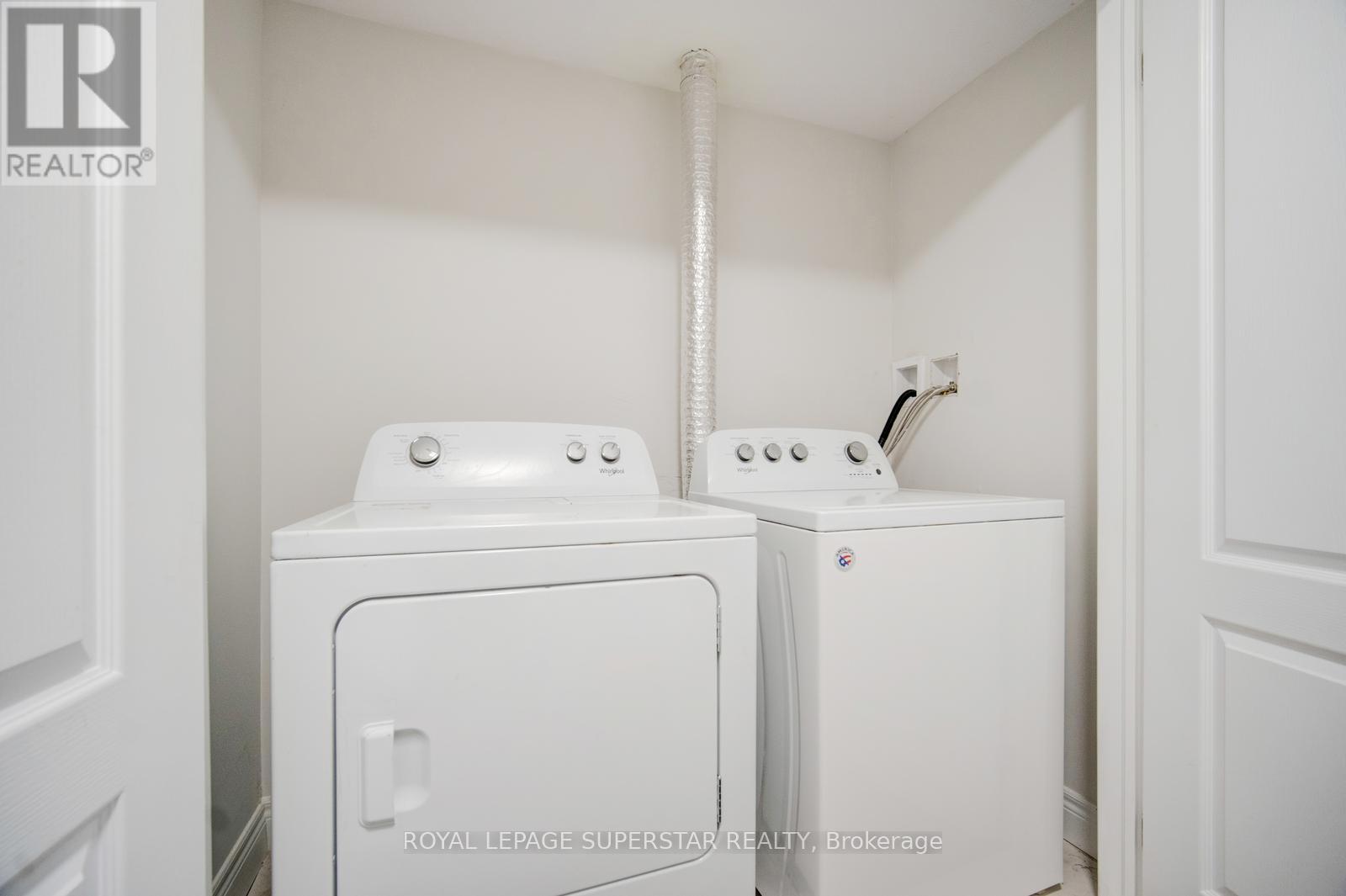- Home
- Services
- Homes For Sale Property Listings
- Neighbourhood
- Reviews
- Downloads
- Blog
- Contact
- Trusted Partners
24 - 420 Linden Drive Cambridge, Ontario N3H 0C6
3 Bedroom
3 Bathroom
Central Air Conditioning
Forced Air
$700,000
Elegant 3-storey townhouse situated in the prestigious neighborhood of Preston Heights. ** Showcasing a thoughtfully designed open-concept layout ** Sunlit and spacious combined living and dining areas enhanced by hardwood flooring throughout * Contemporary kitchen equipped with granite countertops, quality appliances, and a dedicated breakfast area * Luxurious primary bedroom featuring a 4-piece ensuite and walk-in closet * Additional well-appointed bedrooms offering ample space and comfort **** EXTRAS **** Close To Amenities, Schools, Parks, Shopping, Major Highways And Much More (id:58671)
Property Details
| MLS® Number | X11901437 |
| Property Type | Single Family |
| ParkingSpaceTotal | 2 |
Building
| BathroomTotal | 3 |
| BedroomsAboveGround | 3 |
| BedroomsTotal | 3 |
| ConstructionStyleAttachment | Attached |
| CoolingType | Central Air Conditioning |
| ExteriorFinish | Aluminum Siding, Brick |
| FlooringType | Hardwood, Ceramic, Carpeted |
| FoundationType | Brick |
| HalfBathTotal | 1 |
| HeatingFuel | Natural Gas |
| HeatingType | Forced Air |
| StoriesTotal | 3 |
| Type | Row / Townhouse |
| UtilityWater | Municipal Water |
Parking
| Attached Garage |
Land
| Acreage | No |
| Sewer | Sanitary Sewer |
| SizeDepth | 41 Ft |
| SizeFrontage | 21 Ft ,3 In |
| SizeIrregular | 21.26 X 41 Ft |
| SizeTotalText | 21.26 X 41 Ft |
Rooms
| Level | Type | Length | Width | Dimensions |
|---|---|---|---|---|
| Second Level | Primary Bedroom | 10.1 m | 14.07 m | 10.1 m x 14.07 m |
| Second Level | Bedroom 2 | 7.97 m | 9.48 m | 7.97 m x 9.48 m |
| Second Level | Bedroom 3 | 7.97 m | 10.5 m | 7.97 m x 10.5 m |
| Main Level | Living Room | 12.89 m | 15.81 m | 12.89 m x 15.81 m |
| Main Level | Dining Room | 12.89 m | 15.81 m | 12.89 m x 15.81 m |
| Main Level | Kitchen | 12.37 m | 10.99 m | 12.37 m x 10.99 m |
| Main Level | Eating Area | 11.15 m | 11.41 m | 11.15 m x 11.41 m |
https://www.realtor.ca/real-estate/27755538/24-420-linden-drive-cambridge
Interested?
Contact us for more information






































