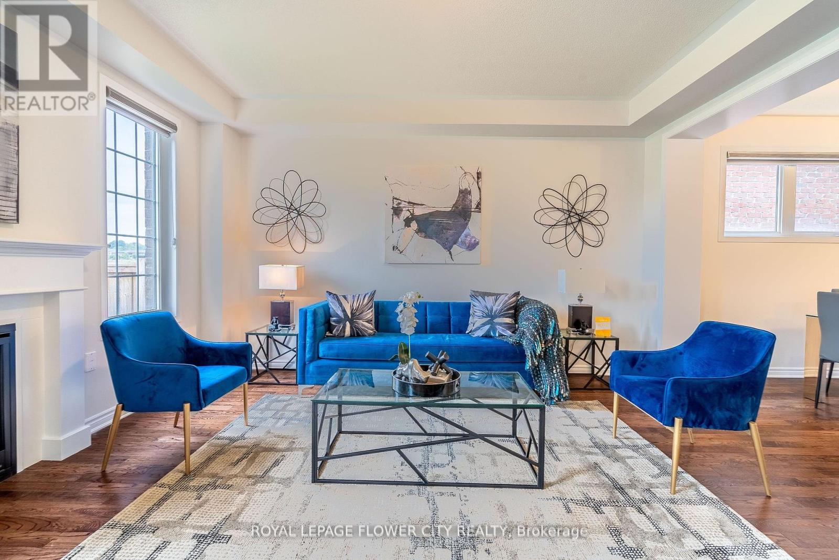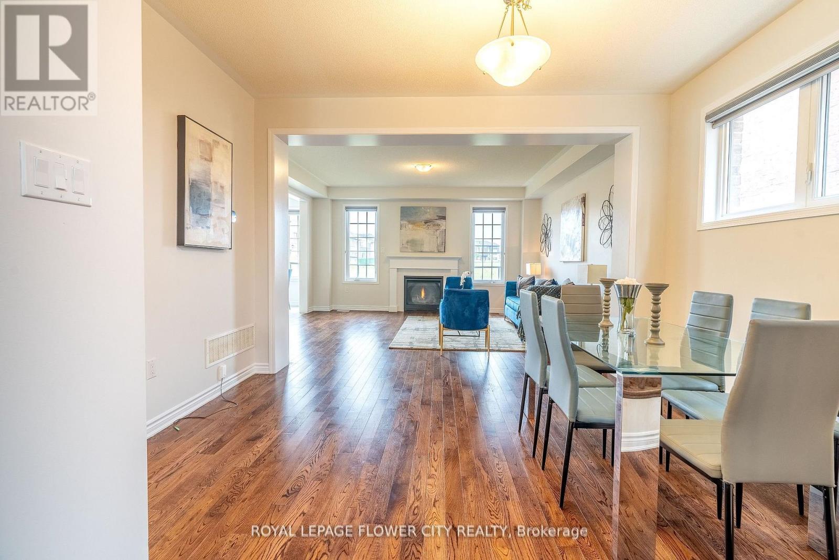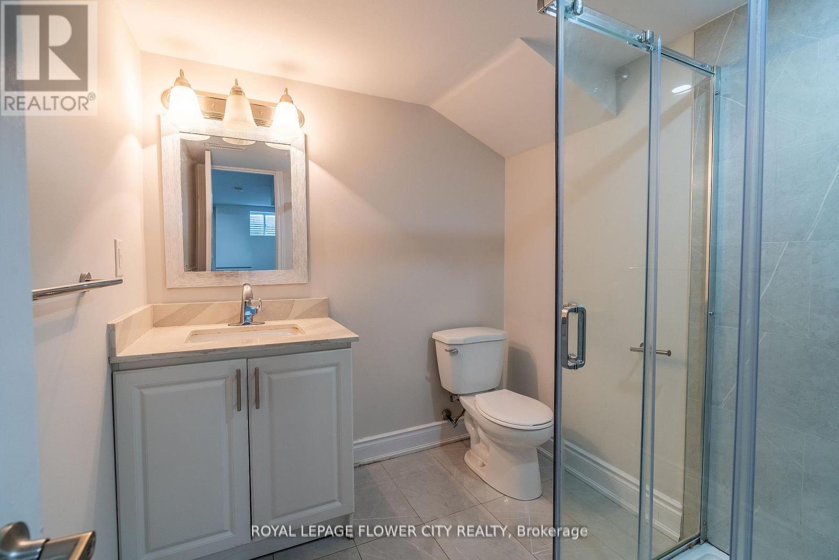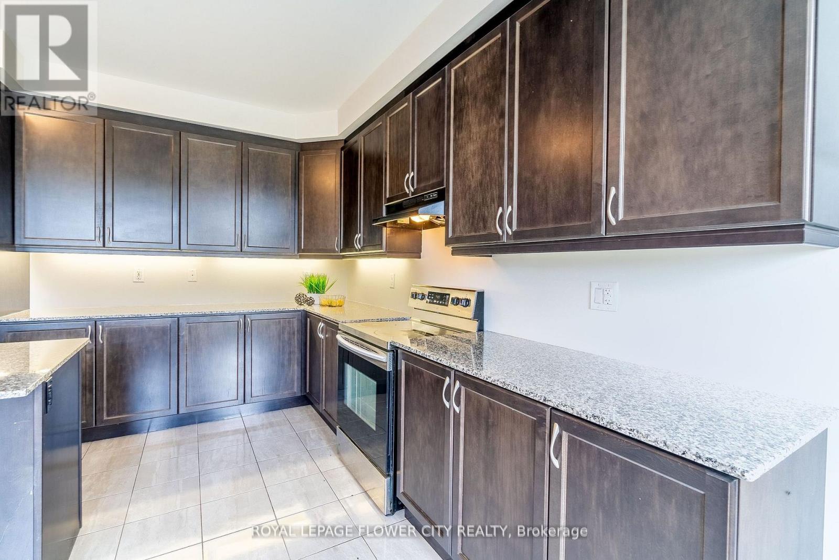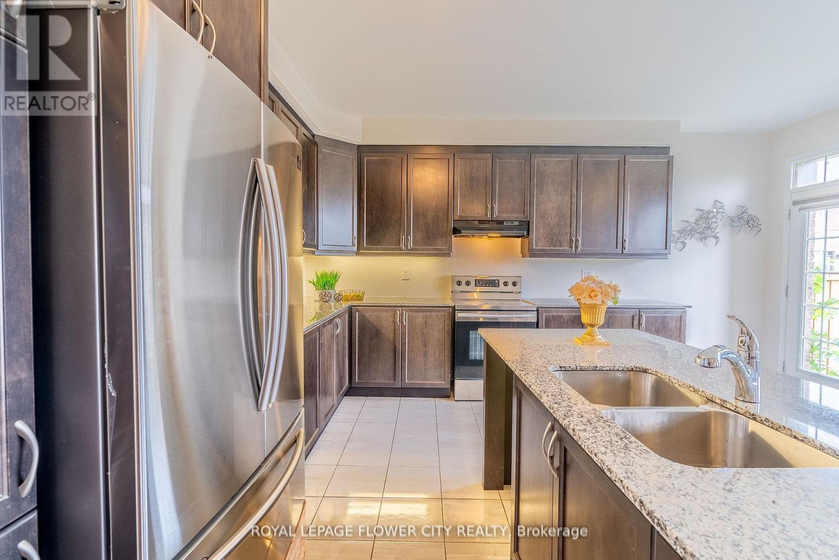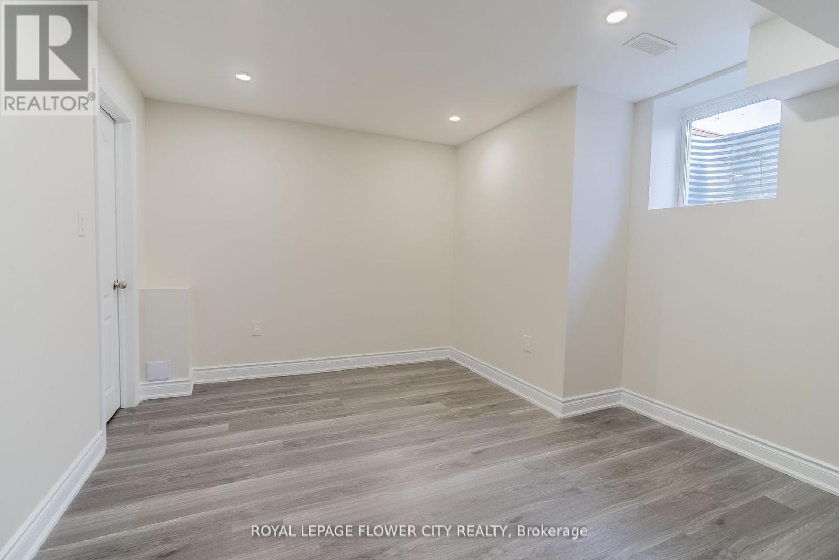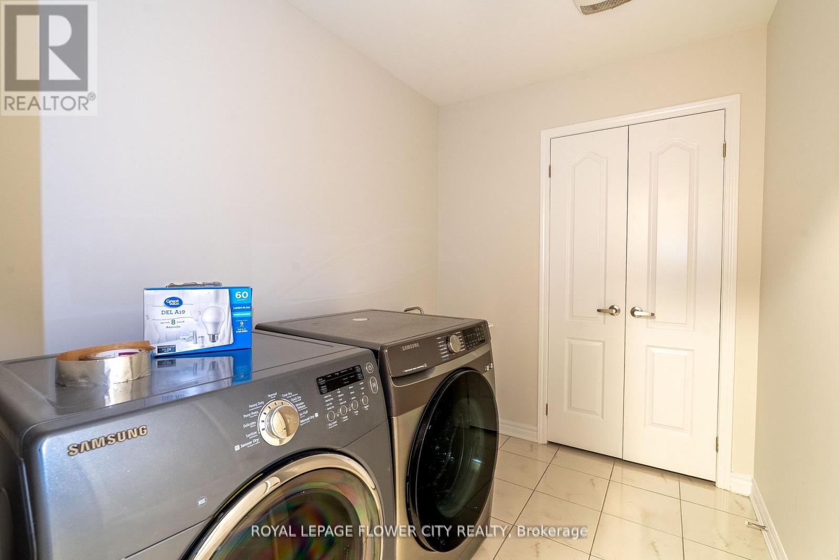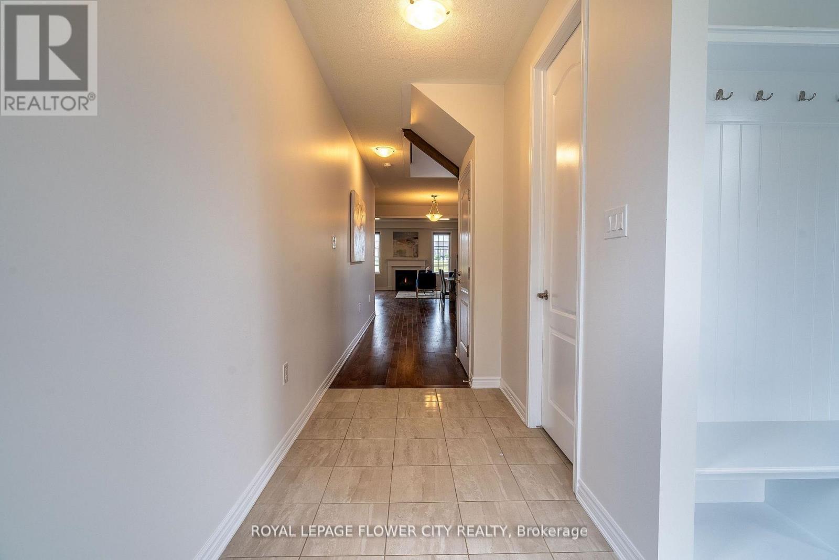- Home
- Services
- Homes For Sale Property Listings
- Neighbourhood
- Reviews
- Downloads
- Blog
- Contact
- Trusted Partners
24 Herrick Drive Brampton, Ontario L7A 5G2
6 Bedroom
4 Bathroom
Central Air Conditioning
Forced Air
$1,499,000
Wow"" Is The Essence Of This Stunning 4-Bed, 4-washroom Detached Marvel In The Northwest with 2 Bed LEGAL Basement Apartment. It's A Haven For Families Craving Space And Luxury. Inside, Premium Hardwood And A Lofty 9' Ceiling On The Main Floor Set A Grand Stage! The Heart Of The Home, A Fully Upgraded Kitchen, Dazzles With Quartz Counter tops, A Center Island, And Top-Tier Stainless Steel Appliances! It Features Separate Living And Family Rooms For Versatile Living Spaces. The Master Suite Is A True Sanctuary With A 6-Pc Ensuite And , This Home Is A Testament To Refined Living. (id:58671)
Property Details
| MLS® Number | W10715135 |
| Property Type | Single Family |
| Community Name | Northwest Brampton |
| ParkingSpaceTotal | 6 |
Building
| BathroomTotal | 4 |
| BedroomsAboveGround | 4 |
| BedroomsBelowGround | 2 |
| BedroomsTotal | 6 |
| BasementFeatures | Apartment In Basement |
| BasementType | N/a |
| ConstructionStyleAttachment | Detached |
| CoolingType | Central Air Conditioning |
| ExteriorFinish | Brick |
| FoundationType | Poured Concrete |
| HalfBathTotal | 1 |
| HeatingFuel | Natural Gas |
| HeatingType | Forced Air |
| StoriesTotal | 2 |
| Type | House |
| UtilityWater | Municipal Water |
Parking
| Garage |
Land
| Acreage | No |
| Sewer | Sanitary Sewer |
| SizeDepth | 90 Ft |
| SizeFrontage | 38 Ft |
| SizeIrregular | 38 X 90 Ft |
| SizeTotalText | 38 X 90 Ft |
Rooms
| Level | Type | Length | Width | Dimensions |
|---|---|---|---|---|
| Second Level | Bedroom 2 | 3.89 m | 3.54 m | 3.89 m x 3.54 m |
| Second Level | Bedroom 3 | 3.69 m | 3.78 m | 3.69 m x 3.78 m |
| Second Level | Bedroom 4 | 4.13 m | 3.13 m | 4.13 m x 3.13 m |
| Basement | Bedroom 2 | 5.1 m | 2.75 m | 5.1 m x 2.75 m |
| Basement | Living Room | 4.86 m | 4.89 m | 4.86 m x 4.89 m |
| Basement | Bedroom | 3.81 m | 3.39 m | 3.81 m x 3.39 m |
| Main Level | Living Room | 4.54 m | 5.03 m | 4.54 m x 5.03 m |
| Main Level | Dining Room | 3.98 m | 3.37 m | 3.98 m x 3.37 m |
| Main Level | Eating Area | 4.12 m | 5.74 m | 4.12 m x 5.74 m |
| Main Level | Kitchen | 4.12 m | 5.74 m | 4.12 m x 5.74 m |
| Main Level | Primary Bedroom | 5.48 m | 4.83 m | 5.48 m x 4.83 m |
Interested?
Contact us for more information





