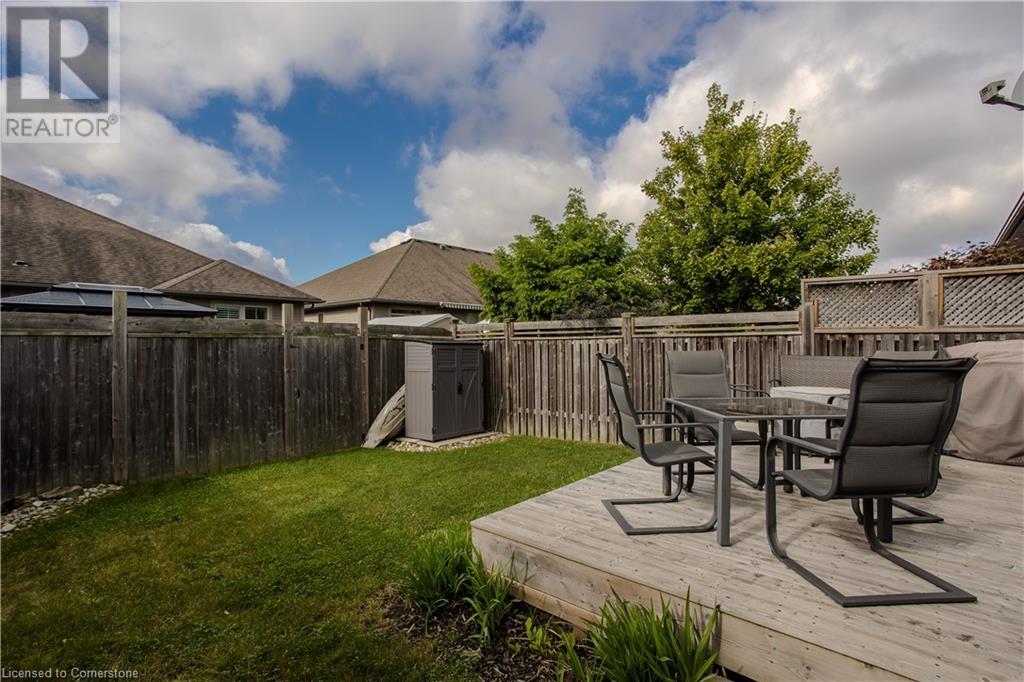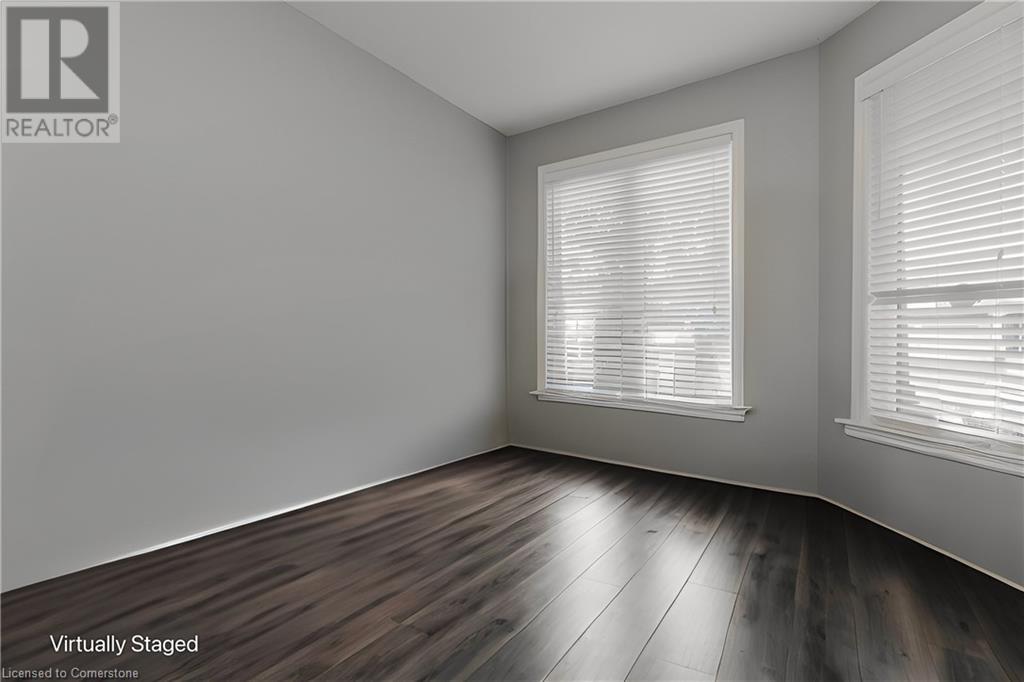- Home
- Services
- Homes For Sale Property Listings
- Neighbourhood
- Reviews
- Downloads
- Blog
- Contact
- Trusted Partners
24 Manorwood Drive Smithville, Ontario L0R 2A0
3 Bedroom
2 Bathroom
2110 sqft
Bungalow
Central Air Conditioning
Forced Air
$729,900
Discover one-floor living at its finest in this unique Craftsman-style bungalow townhouse, perfectly situated for nature lovers and convenience seekers alike. Just a short walk to scenic nature paths and the tranquil creek, and only minutes from schools, parks, and downtown Smithville, this home is ideally located with easy access to Hwy 20, the QEW, and just 15 minutes to Hamilton/Stoney Creek. Step onto the inviting covered front porch and into the foyer, featuring ceramic floor and ample closet space. The versatile bedroom/den off the foyer is bathed in natural light. The spacious, open-concept main floor boasts beautiful laminate flooring throughout. The kitchen is a highlight, equipped with stainless steel appliances, pot lights, an island with a breakfast bar, a built-in dishwasher, and a pantry. It seamlessly flows into the bright living/dining area, where large garden doors lead to a fully fenced rear yard complete with a wood deck—perfect for entertaining! The main floor also features a primary bedroom with 4-piece ensuite and convenient main floor laundry. Benefit from inside access to the attached single garage with built-in shelving. The partially finished lower level offers a recreation/family room and an extra bedroom, with additional potential for expansion thanks to the roughed-in bathroom and spacious unfinished area. Don’t miss this opportunity—schedule your showing today! (id:58671)
Property Details
| MLS® Number | 40684043 |
| Property Type | Single Family |
| AmenitiesNearBy | Golf Nearby, Hospital, Park, Place Of Worship, Schools |
| CommunityFeatures | Quiet Area |
| EquipmentType | Water Heater |
| Features | Southern Exposure |
| ParkingSpaceTotal | 4 |
| RentalEquipmentType | Water Heater |
| Structure | Shed |
Building
| BathroomTotal | 2 |
| BedroomsAboveGround | 2 |
| BedroomsBelowGround | 1 |
| BedroomsTotal | 3 |
| Appliances | Dryer, Microwave, Refrigerator, Stove, Washer, Window Coverings |
| ArchitecturalStyle | Bungalow |
| BasementDevelopment | Finished |
| BasementType | Full (finished) |
| ConstructionStyleAttachment | Attached |
| CoolingType | Central Air Conditioning |
| ExteriorFinish | Brick, Vinyl Siding |
| FoundationType | Poured Concrete |
| HalfBathTotal | 1 |
| HeatingFuel | Natural Gas |
| HeatingType | Forced Air |
| StoriesTotal | 1 |
| SizeInterior | 2110 Sqft |
| Type | Row / Townhouse |
| UtilityWater | Municipal Water |
Parking
| Attached Garage |
Land
| AccessType | Road Access |
| Acreage | No |
| LandAmenities | Golf Nearby, Hospital, Park, Place Of Worship, Schools |
| Sewer | Municipal Sewage System |
| SizeDepth | 115 Ft |
| SizeFrontage | 26 Ft |
| SizeTotalText | Under 1/2 Acre |
| ZoningDescription | A2 |
Rooms
| Level | Type | Length | Width | Dimensions |
|---|---|---|---|---|
| Basement | Other | 11'11'' x 16'3'' | ||
| Basement | Other | 14'11'' x 24'6'' | ||
| Basement | Bedroom | 11'11'' x 14'3'' | ||
| Basement | Family Room | 13'1'' x 29'2'' | ||
| Main Level | Laundry Room | 5'6'' x 2'11'' | ||
| Main Level | 2pc Bathroom | 2'7'' x 8'4'' | ||
| Main Level | 4pc Bathroom | 8'5'' x 10'0'' | ||
| Main Level | Primary Bedroom | 11'10'' x 14'2'' | ||
| Main Level | Living Room | 13'1'' x 14'2'' | ||
| Main Level | Dining Room | 16'7'' x 12'1'' | ||
| Main Level | Kitchen | 9'3'' x 13'3'' | ||
| Main Level | Bedroom | 10'0'' x 11'9'' |
https://www.realtor.ca/real-estate/27723075/24-manorwood-drive-smithville
Interested?
Contact us for more information



























