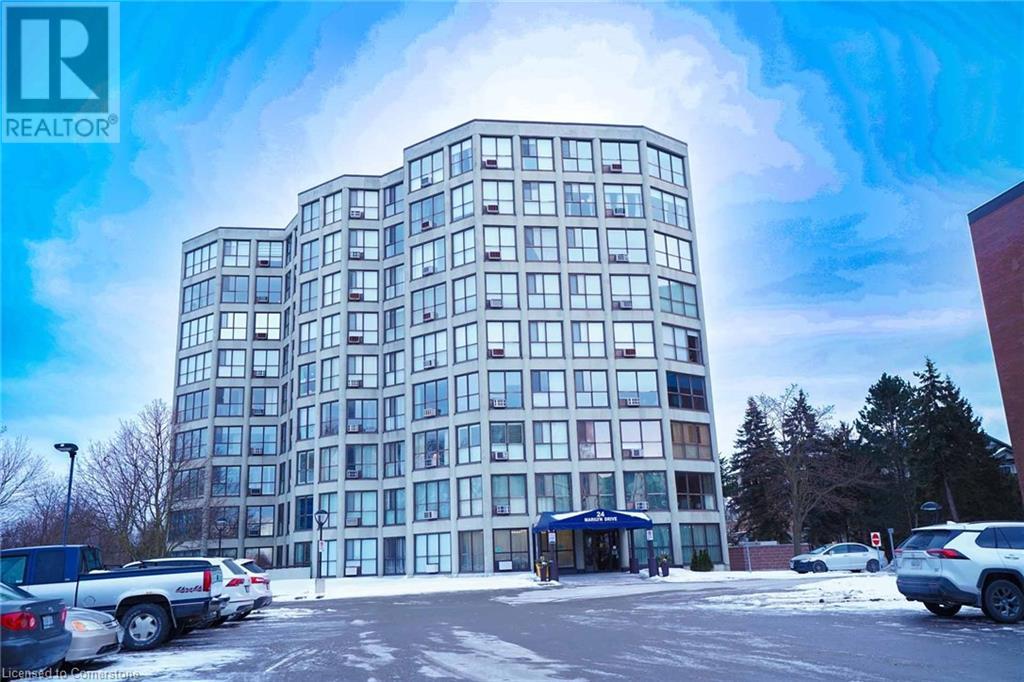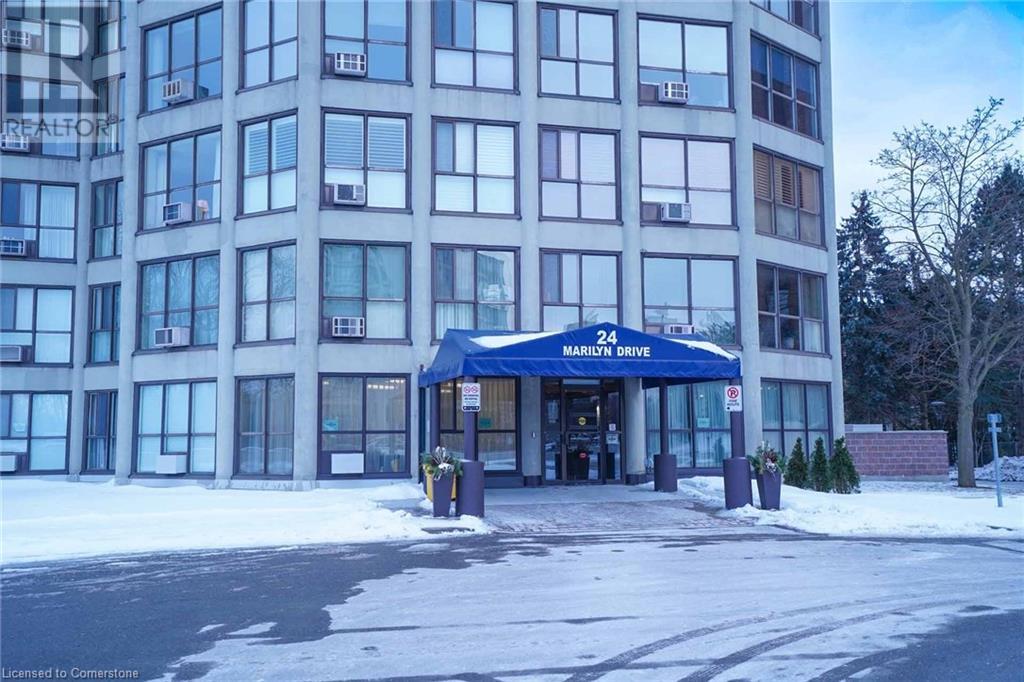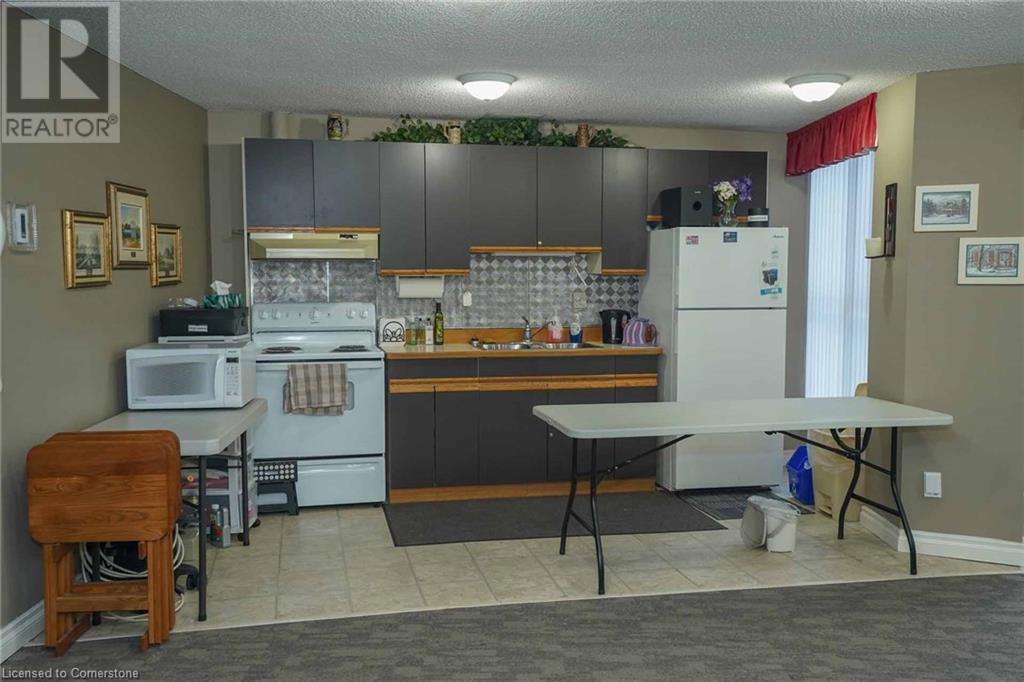- Home
- Services
- Homes For Sale Property Listings
- Neighbourhood
- Reviews
- Downloads
- Blog
- Contact
- Trusted Partners
24 Marilyn Drive Unit# 204 Guelph, Ontario N1H 8E9
2 Bedroom
2 Bathroom
1420.73 sqft
Window Air Conditioner
Baseboard Heaters
$569,000Maintenance, Insurance, Landscaping, Property Management, Water, Parking
$729.14 Monthly
Maintenance, Insurance, Landscaping, Property Management, Water, Parking
$729.14 MonthlyWelcome to Unit 204 at 24 Marilyn Drive – A Perfect Blend of Comfort and Convenience! This 2-bedroom, 2-bathroom condo features an open layout with large windows that fill the space with natural light, highlighting the beautiful hardwood floors and modern finishes. The kitchen boasts stainless steel appliances, granite countertops, and ample cabinet space. The spacious living and dining areas are perfect for relaxing or entertaining. Highlights include in-suite laundry, a generous primary bedroom with a 4-piece ensuite, a second bedroom, exclusive parking, and a storage locker. The building offers a fitness center, library, party room, and beautifully landscaped outdoor spaces. Located minutes from shopping, parks, schools, and transit, this move-in-ready condo offers the perfect balance of style and convenience. Contact us today for a private viewing! (id:58671)
Property Details
| MLS® Number | 40692736 |
| Property Type | Single Family |
| AmenitiesNearBy | Golf Nearby, Hospital, Park, Place Of Worship, Playground, Public Transit |
| CommunityFeatures | Quiet Area |
| EquipmentType | None |
| Features | Conservation/green Belt, Automatic Garage Door Opener |
| ParkingSpaceTotal | 1 |
| RentalEquipmentType | None |
| StorageType | Locker |
Building
| BathroomTotal | 2 |
| BedroomsAboveGround | 2 |
| BedroomsTotal | 2 |
| Amenities | Exercise Centre, Party Room |
| Appliances | Dishwasher, Dryer, Refrigerator, Stove |
| BasementType | None |
| ConstructedDate | 1991 |
| ConstructionMaterial | Concrete Block, Concrete Walls |
| ConstructionStyleAttachment | Attached |
| CoolingType | Window Air Conditioner |
| ExteriorFinish | Aluminum Siding, Concrete |
| HeatingFuel | Electric |
| HeatingType | Baseboard Heaters |
| StoriesTotal | 1 |
| SizeInterior | 1420.73 Sqft |
| Type | Apartment |
| UtilityWater | Municipal Water |
Parking
| Underground | |
| Covered | |
| Visitor Parking |
Land
| Acreage | No |
| LandAmenities | Golf Nearby, Hospital, Park, Place Of Worship, Playground, Public Transit |
| Sewer | Municipal Sewage System |
| SizeTotalText | Unknown |
| ZoningDescription | R.4b |
Rooms
| Level | Type | Length | Width | Dimensions |
|---|---|---|---|---|
| Main Level | Utility Room | 2'11'' x 2'7'' | ||
| Main Level | Laundry Room | Measurements not available | ||
| Main Level | 4pc Bathroom | Measurements not available | ||
| Main Level | Full Bathroom | Measurements not available | ||
| Main Level | Bedroom | 12'3'' x 21'10'' | ||
| Main Level | Primary Bedroom | 11'9'' x 21'8'' | ||
| Main Level | Living Room | 15'1'' x 18'9'' | ||
| Main Level | Dining Room | 15'1'' x 10'1'' | ||
| Main Level | Kitchen | 14'8'' x 11'9'' |
https://www.realtor.ca/real-estate/27834417/24-marilyn-drive-unit-204-guelph
Interested?
Contact us for more information





































