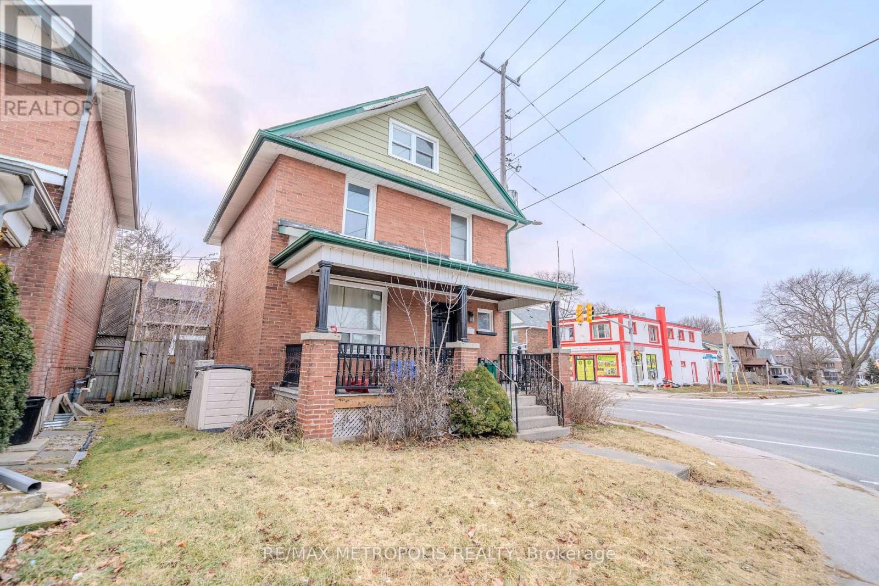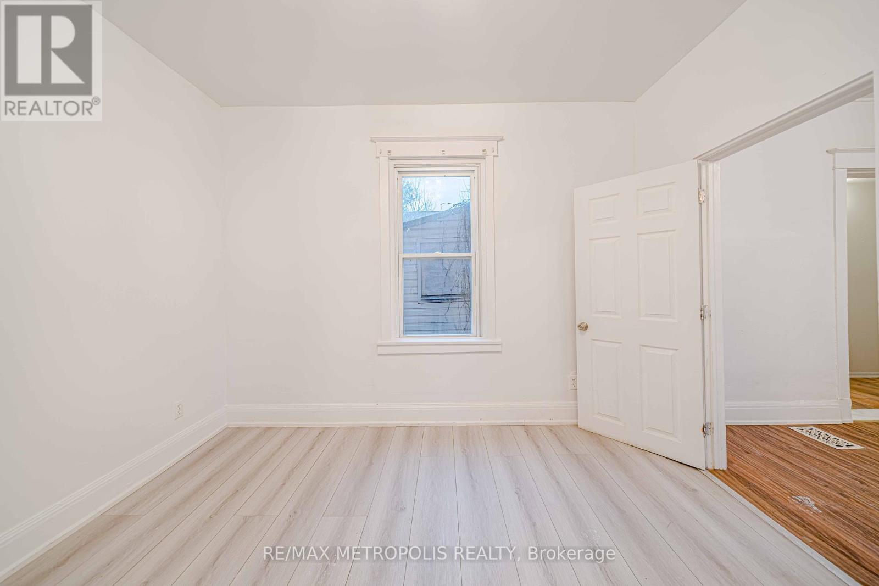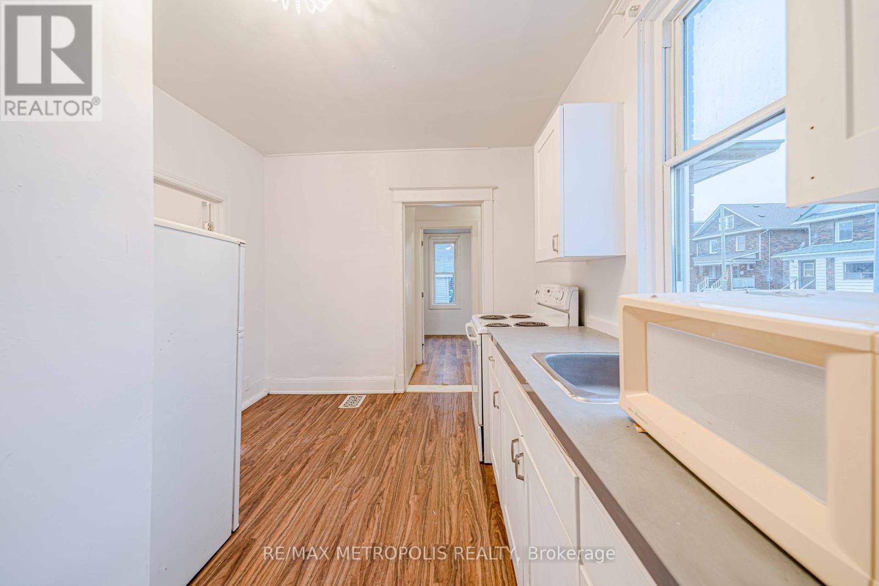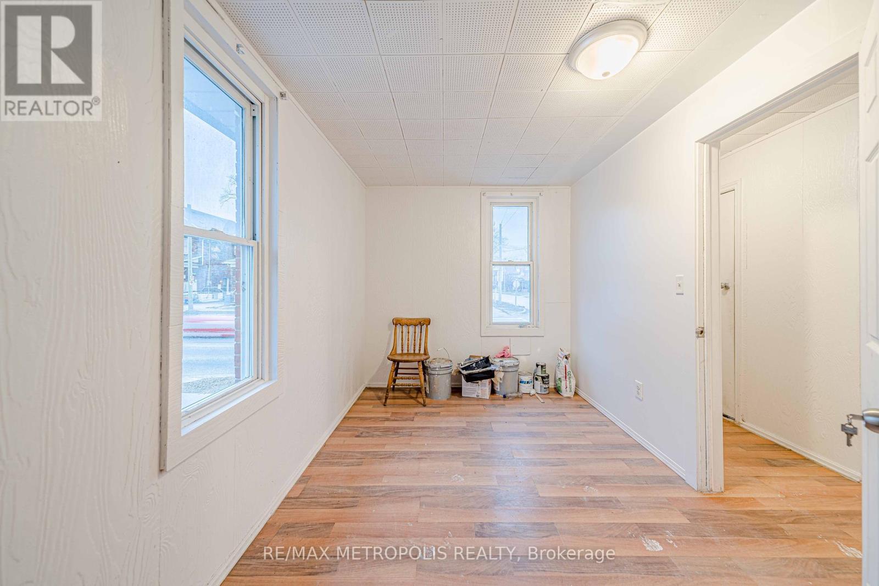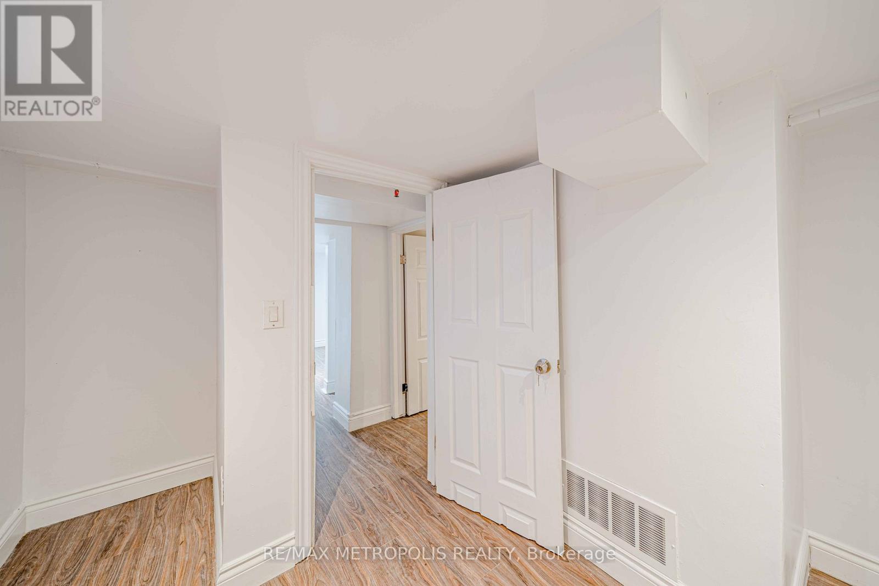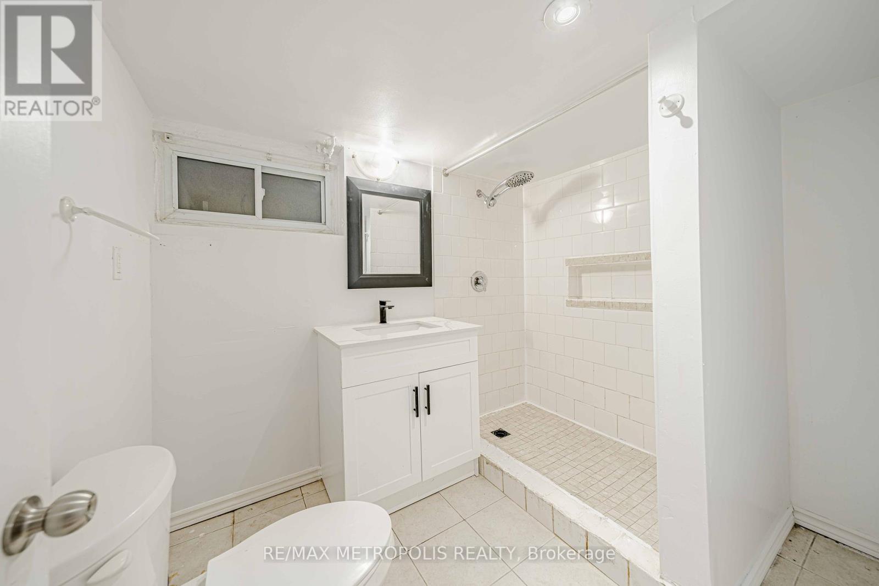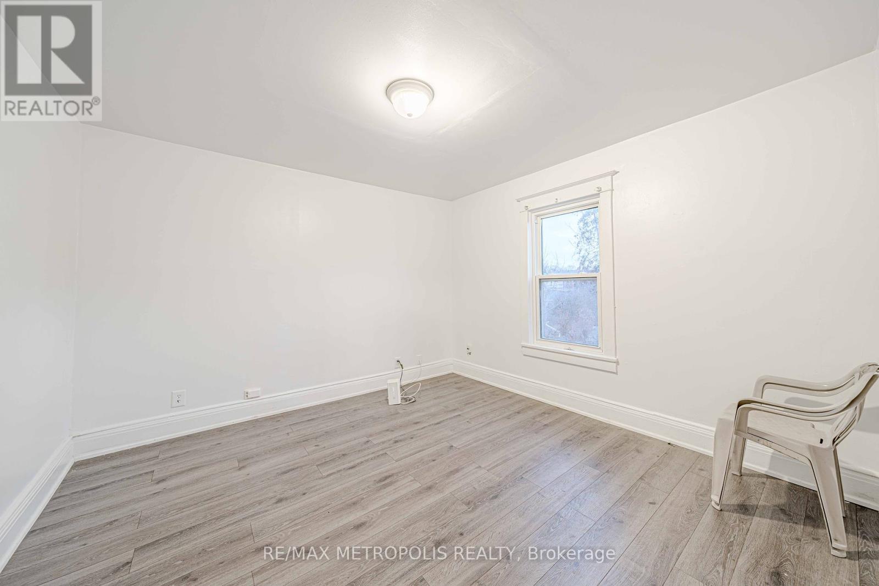6 Bedroom
3 Bathroom
Central Air Conditioning
Forced Air
$649,900
Unique Investment Opportunity in the Sought-After O'Neill Area! This grand, duplex-like detached home sits on a prime corner lot and offers exceptional versatility for investors or first-time homebuyers. Featuring 6 bedrooms and 3 baths, its cleverly divided into a 2-bedroom and a 4-bedroom unit, each with separate entries, kitchens, baths, and private decks. Whether you choose to live in one unit and rent the other, rent both, or explore its Airbnb potential, this property is a smart way to let renters help pay your mortgage ! The master bedroom includes a 3-piece ensuite, and the low-maintenance yard ensures easy upkeep. Perfectly positioned across from Costco Plaza, with grocery stores, transit, parks, highways, and amenities just steps away, botanical gardens, and Central YMCA. With a creative investor-friendly floor plan, 200-amp service, and recent updates including fresh paint, this home is move-in ready. MPAC lists it as 3 self-contained units, enhancing its income potential. Seize this rare chance to own the best block on Division. your future starts here ! (id:58671)
Property Details
|
MLS® Number
|
E11941044 |
|
Property Type
|
Single Family |
|
Community Name
|
O'Neill |
|
AmenitiesNearBy
|
Park, Public Transit |
|
CommunityFeatures
|
Community Centre |
|
Features
|
Level Lot |
|
ParkingSpaceTotal
|
4 |
Building
|
BathroomTotal
|
3 |
|
BedroomsAboveGround
|
4 |
|
BedroomsBelowGround
|
2 |
|
BedroomsTotal
|
6 |
|
Appliances
|
Dryer, Refrigerator, Stove, Washer |
|
BasementFeatures
|
Apartment In Basement, Separate Entrance |
|
BasementType
|
N/a |
|
ConstructionStyleAttachment
|
Detached |
|
CoolingType
|
Central Air Conditioning |
|
ExteriorFinish
|
Brick |
|
FlooringType
|
Vinyl, Hardwood, Laminate |
|
FoundationType
|
Block |
|
HeatingFuel
|
Natural Gas |
|
HeatingType
|
Forced Air |
|
StoriesTotal
|
3 |
|
Type
|
House |
|
UtilityWater
|
Municipal Water |
Parking
Land
|
Acreage
|
No |
|
LandAmenities
|
Park, Public Transit |
|
Sewer
|
Sanitary Sewer |
|
SizeDepth
|
94 Ft ,2 In |
|
SizeFrontage
|
40 Ft ,2 In |
|
SizeIrregular
|
40.19 X 94.19 Ft |
|
SizeTotalText
|
40.19 X 94.19 Ft |
|
ZoningDescription
|
333-residential 3-self Contained Units |
Rooms
| Level |
Type |
Length |
Width |
Dimensions |
|
Second Level |
Great Room |
3.4 m |
3.4 m |
3.4 m x 3.4 m |
|
Second Level |
Kitchen |
2.92 m |
2.26 m |
2.92 m x 2.26 m |
|
Second Level |
Primary Bedroom |
3.4 m |
2.99 m |
3.4 m x 2.99 m |
|
Second Level |
Bedroom 3 |
4.57 m |
2.38 m |
4.57 m x 2.38 m |
|
Second Level |
Bedroom 4 |
4.11 m |
3.17 m |
4.11 m x 3.17 m |
|
Basement |
Bedroom 5 |
3.17 m |
2.79 m |
3.17 m x 2.79 m |
|
Basement |
Great Room |
4.29 m |
3.58 m |
4.29 m x 3.58 m |
|
Main Level |
Bedroom 2 |
3.7 m |
3.4 m |
3.7 m x 3.4 m |
|
Main Level |
Kitchen |
4.31 m |
2.81 m |
4.31 m x 2.81 m |
|
Main Level |
Primary Bedroom |
3.45 m |
3.4 m |
3.45 m x 3.4 m |
Utilities
|
Cable
|
Available |
|
Sewer
|
Installed |
https://www.realtor.ca/real-estate/27843412/240-division-street-oshawa-oneill-oneill


