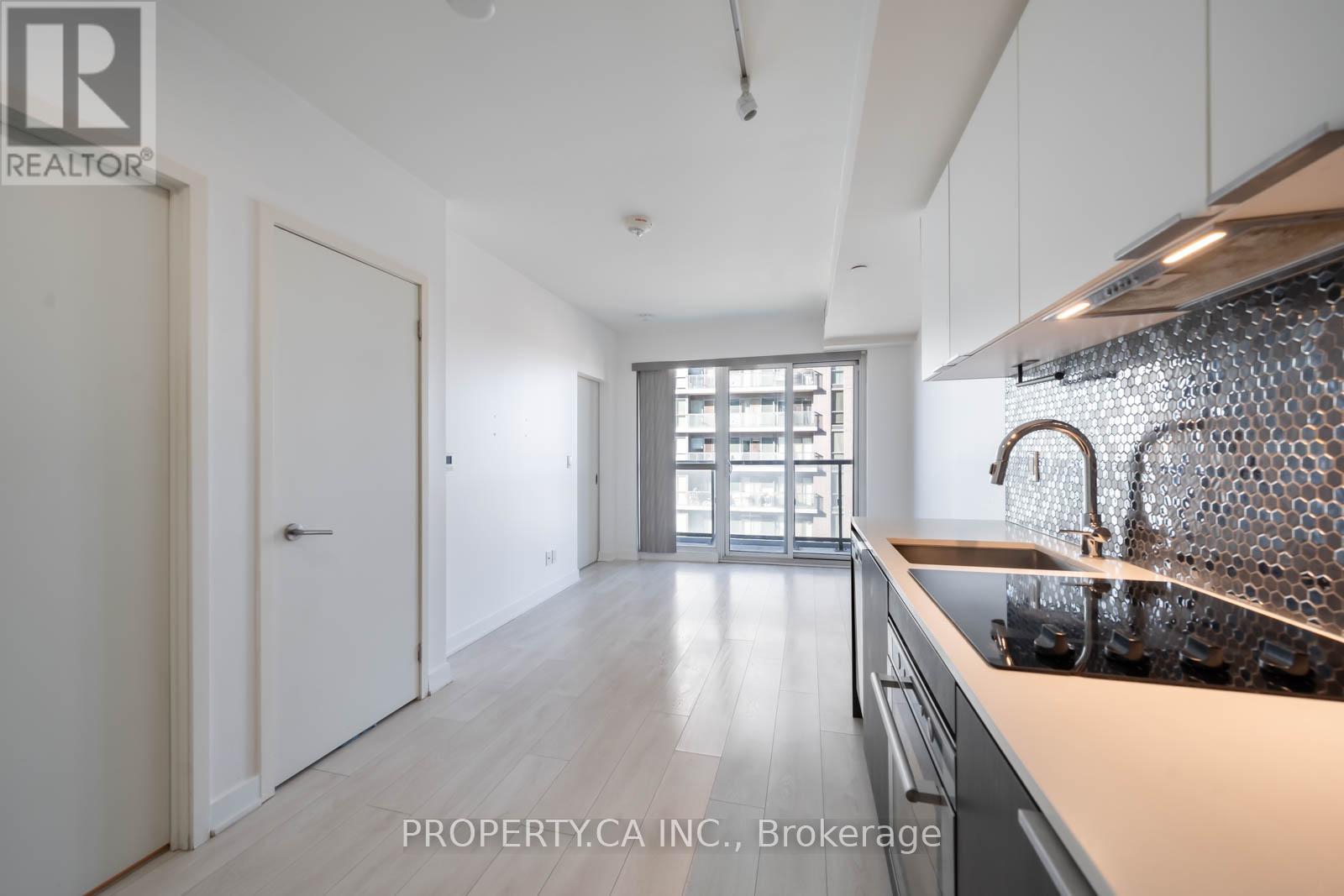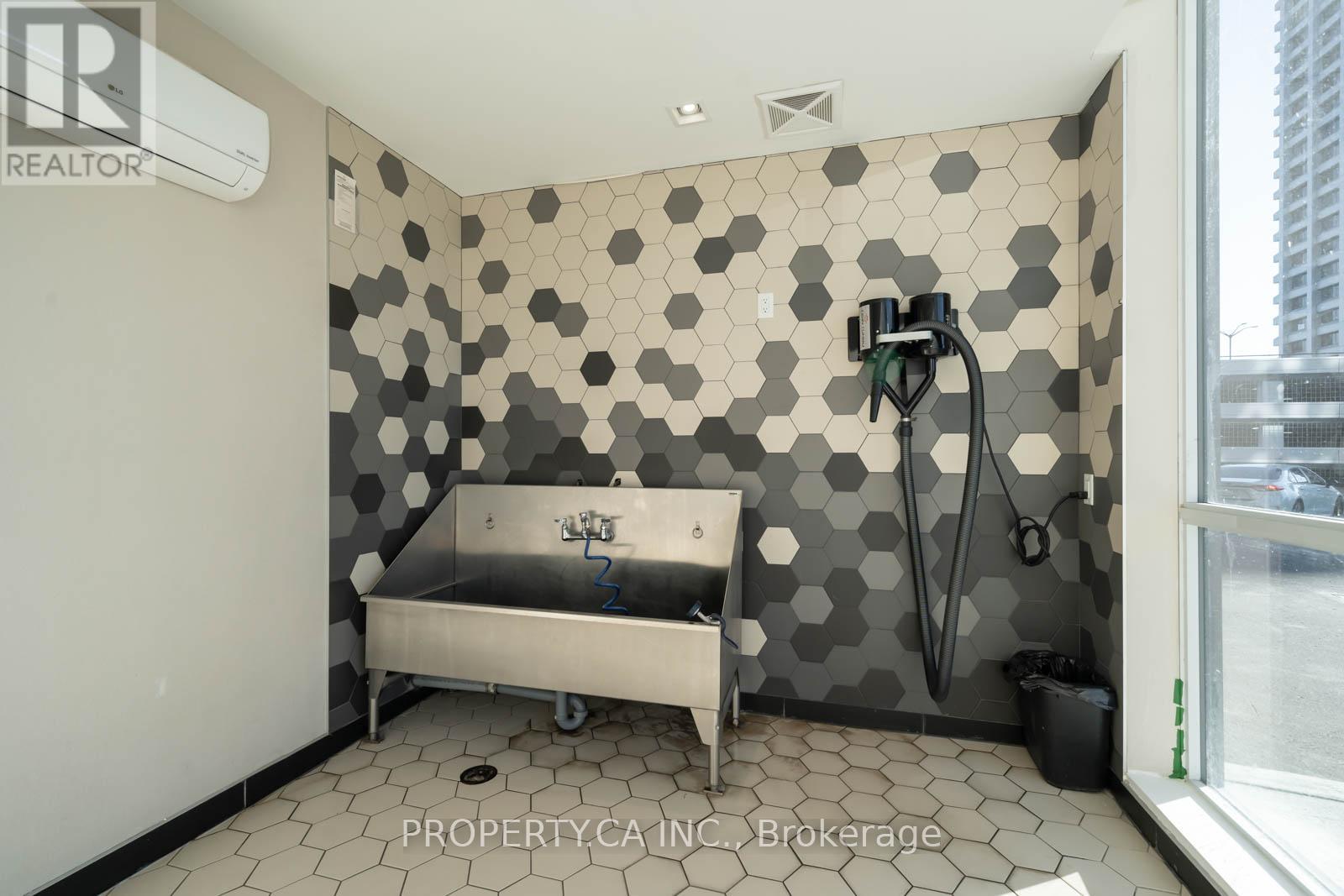- Home
- Services
- Homes For Sale Property Listings
- Neighbourhood
- Reviews
- Downloads
- Blog
- Contact
- Trusted Partners
2404 - 2 Sonic Way Toronto, Ontario M3C 0P2
1 Bedroom
1 Bathroom
Central Air Conditioning
Forced Air
$485,000Maintenance, Common Area Maintenance, Insurance, Parking
$376.84 Monthly
Maintenance, Common Area Maintenance, Insurance, Parking
$376.84 MonthlyRise above it all on the 24th floor in Flemingdon Park! This stylish one-bedroom boasts open views, perfect for morning coffee or nightcap vibes. Commuting? With the DVP so close, you'll actually have time to hit snooze. Plus, with the Shops at Don Mills nearby, retail therapy is basically next door. Building perks include a gym for fitness goals, guest suites, guest parking, and an outdoor oasis that'll make you forget you're in the city. And did we mention the rocket-speed elevators? No waiting around here. With Miele laundry, 1 parking spot, and a locker, its the city escape you didn't know you needed. Schedule your showing today! (id:58671)
Property Details
| MLS® Number | C10420050 |
| Property Type | Single Family |
| Community Name | Flemingdon Park |
| AmenitiesNearBy | Public Transit |
| CommunityFeatures | Pet Restrictions, School Bus |
| Features | Ravine, Partially Cleared, Balcony |
| ParkingSpaceTotal | 1 |
Building
| BathroomTotal | 1 |
| BedroomsAboveGround | 1 |
| BedroomsTotal | 1 |
| Amenities | Security/concierge, Exercise Centre, Party Room, Sauna, Visitor Parking, Storage - Locker |
| Appliances | Blinds |
| CoolingType | Central Air Conditioning |
| ExteriorFinish | Concrete |
| HeatingFuel | Natural Gas |
| HeatingType | Forced Air |
| Type | Apartment |
Parking
| Underground |
Land
| Acreage | No |
| LandAmenities | Public Transit |
| SurfaceWater | River/stream |
Rooms
| Level | Type | Length | Width | Dimensions |
|---|---|---|---|---|
| Main Level | Living Room | 3.19 m | 3.07 m | 3.19 m x 3.07 m |
| Main Level | Dining Room | 3.19 m | 3.07 m | 3.19 m x 3.07 m |
| Main Level | Kitchen | 2.89 m | 2.75 m | 2.89 m x 2.75 m |
| Main Level | Bedroom | 3.38 m | 2.74 m | 3.38 m x 2.74 m |
https://www.realtor.ca/real-estate/27641155/2404-2-sonic-way-toronto-flemingdon-park-flemingdon-park
Interested?
Contact us for more information

























