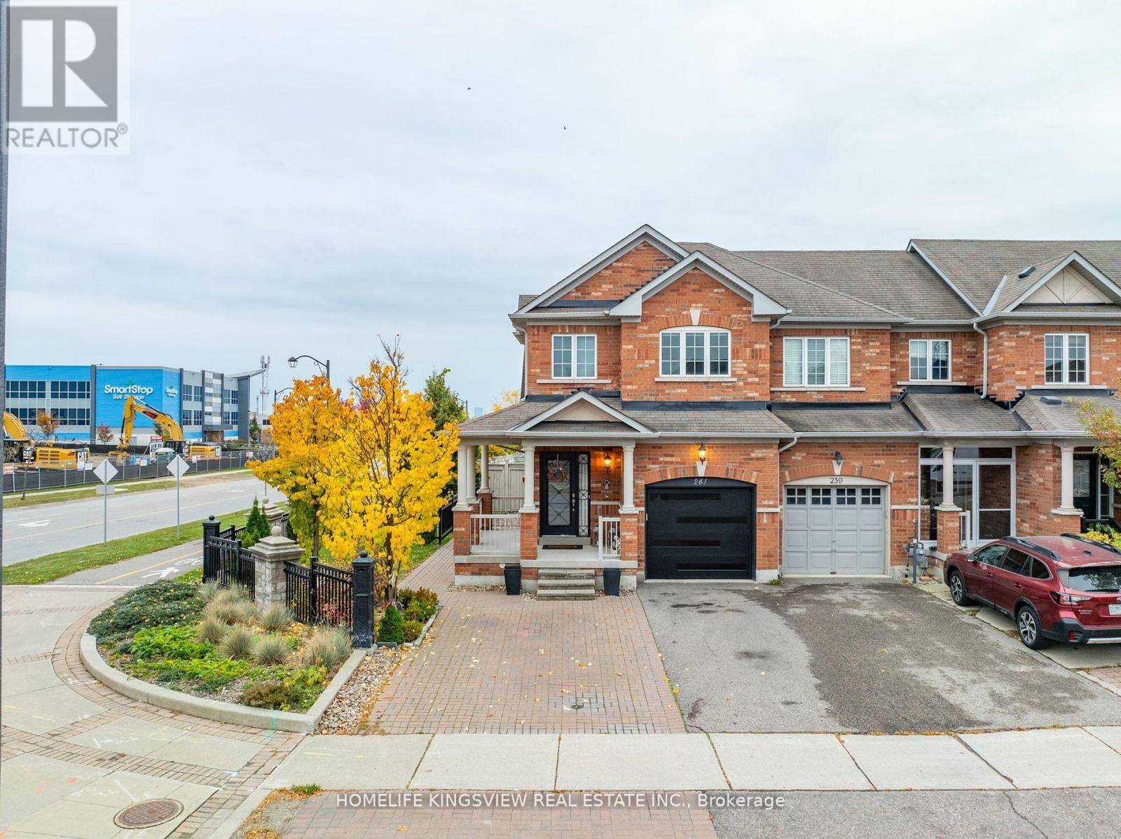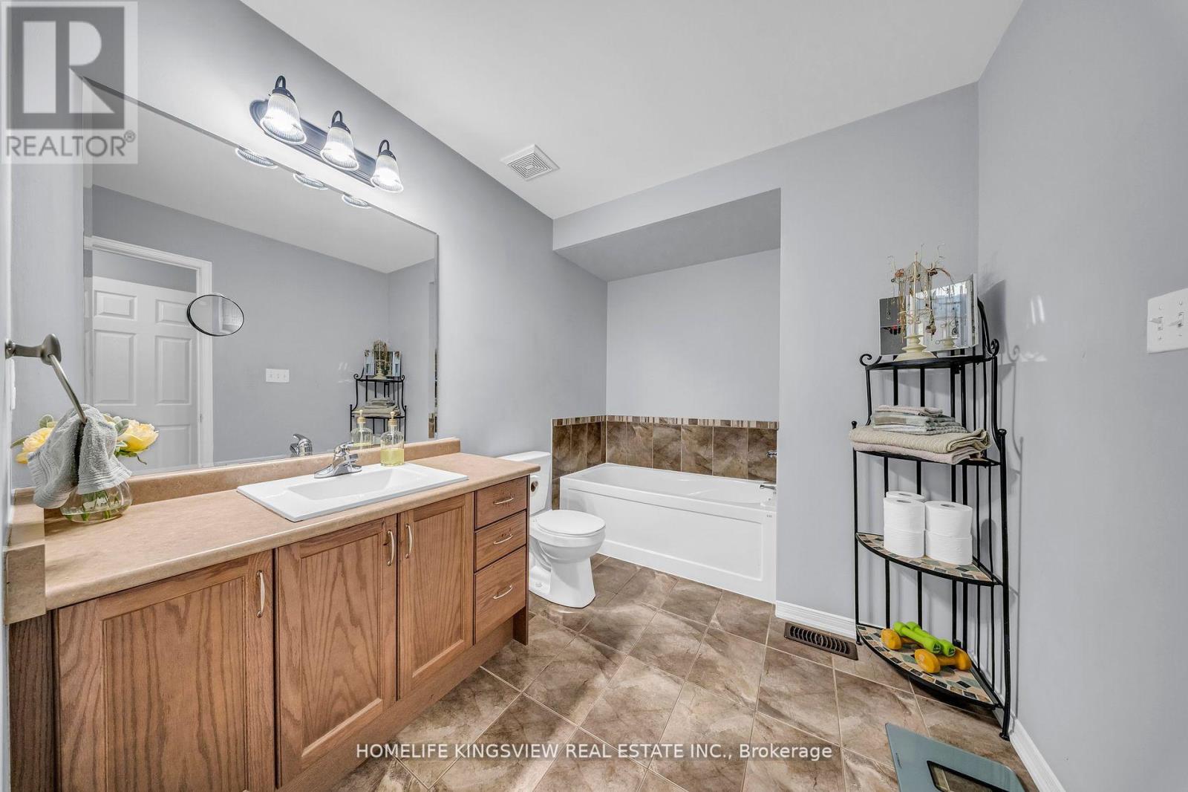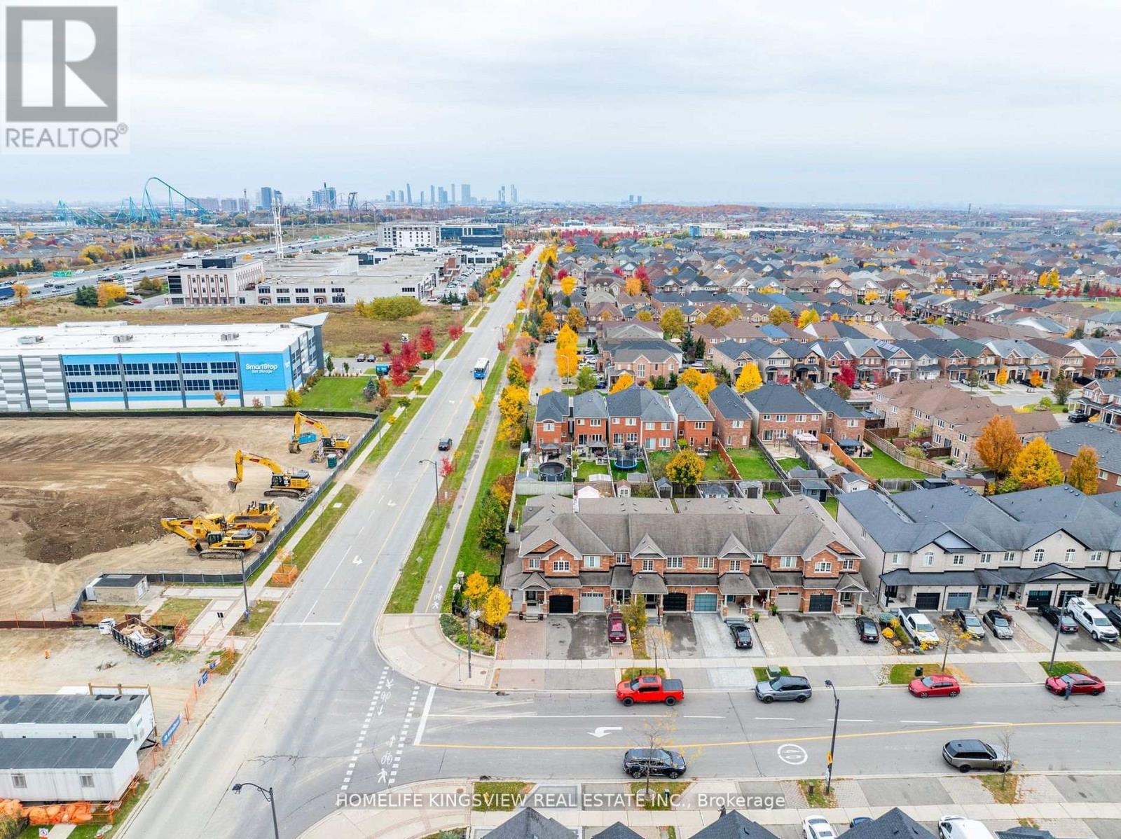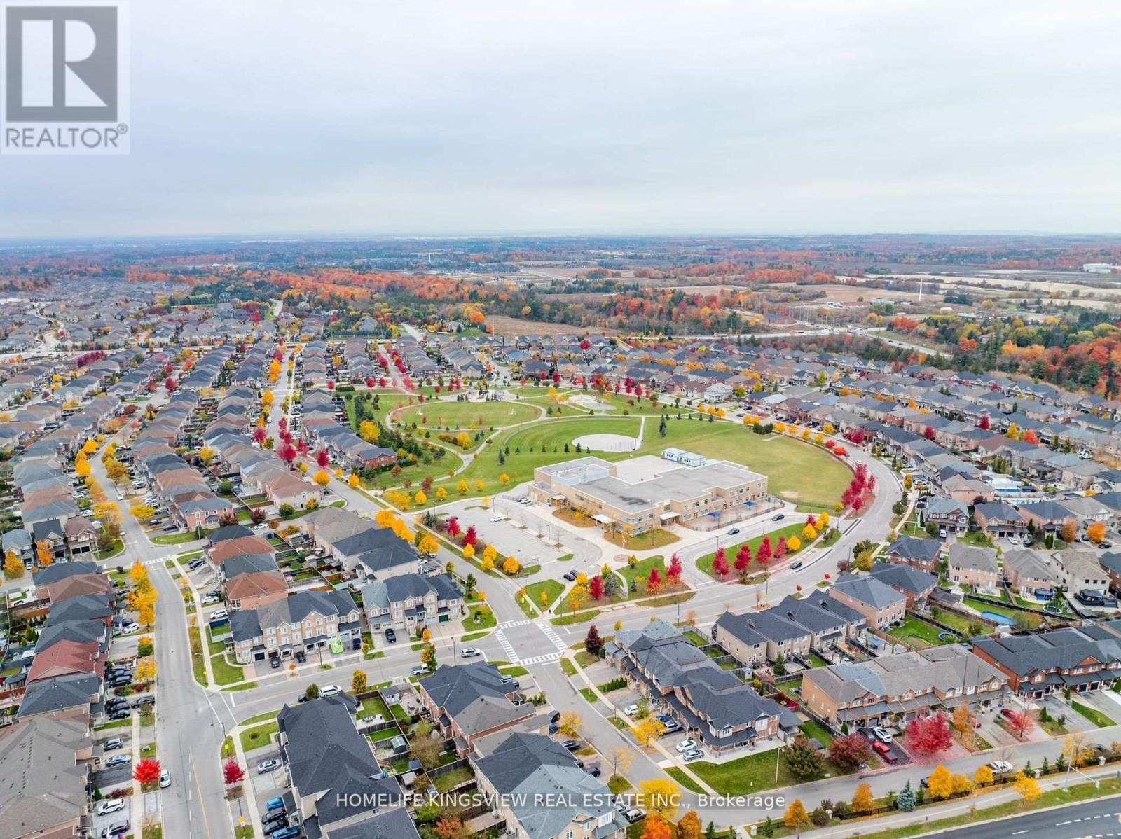- Home
- Services
- Homes For Sale Property Listings
- Neighbourhood
- Reviews
- Downloads
- Blog
- Contact
- Trusted Partners
241 Canada Drive Vaughan, Ontario L4H 0K2
3 Bedroom
3 Bathroom
Fireplace
Central Air Conditioning
Forced Air
$1,199,888
Welcome to 241 Canada Drive! This exceptional end-unit townhouse, connected to its neighbor only at the garage and above, provides a nearly detached living experience. The home features 3 bedrooms, 3 bathrooms, elegant hardwood floors, and an upgraded staircase with stylish iron pickets. The kitchen impresses with its smooth ceilings, adding a contemporary flair. The spacious primary bedroom includes an ensuite bathroom and a walk-in closet. Larger basement windows invite abundant natural light, while the wrap-around porch and oversized driveway accommodate parking for up to five vehicles. Situated on a premium lot, the property boasts upgraded modern front and garage doors, combining style and enhanced privacy. **** EXTRAS **** Access home from garage and also backyard access from garage also have access to backyard from outside/side door. (id:58671)
Property Details
| MLS® Number | N11890571 |
| Property Type | Single Family |
| Community Name | Vellore Village |
| ParkingSpaceTotal | 5 |
Building
| BathroomTotal | 3 |
| BedroomsAboveGround | 3 |
| BedroomsTotal | 3 |
| Amenities | Fireplace(s) |
| Appliances | Central Vacuum |
| BasementType | Full |
| ConstructionStyleAttachment | Link |
| CoolingType | Central Air Conditioning |
| ExteriorFinish | Brick |
| FireplacePresent | Yes |
| FlooringType | Hardwood, Ceramic, Concrete |
| FoundationType | Brick |
| HalfBathTotal | 1 |
| HeatingFuel | Natural Gas |
| HeatingType | Forced Air |
| StoriesTotal | 2 |
| Type | House |
| UtilityWater | Municipal Water |
Parking
| Attached Garage |
Land
| Acreage | No |
| FenceType | Fenced Yard |
| Sewer | Sanitary Sewer |
| SizeDepth | 135 Ft ,6 In |
| SizeFrontage | 32 Ft ,4 In |
| SizeIrregular | 32.41 X 135.56 Ft |
| SizeTotalText | 32.41 X 135.56 Ft |
Rooms
| Level | Type | Length | Width | Dimensions |
|---|---|---|---|---|
| Second Level | Primary Bedroom | 5.03 m | 4.57 m | 5.03 m x 4.57 m |
| Second Level | Bedroom 2 | 4.02 m | 2.62 m | 4.02 m x 2.62 m |
| Second Level | Bedroom 3 | 3.05 m | 2.6 m | 3.05 m x 2.6 m |
| Main Level | Living Room | 4.88 m | 4.27 m | 4.88 m x 4.27 m |
| Main Level | Dining Room | 4.88 m | 4.27 m | 4.88 m x 4.27 m |
| Main Level | Kitchen | 3.35 m | 2.13 m | 3.35 m x 2.13 m |
| Main Level | Eating Area | 3.35 m | 2.44 m | 3.35 m x 2.44 m |
| Main Level | Other | 6 m | 3.05 m | 6 m x 3.05 m |
https://www.realtor.ca/real-estate/27732992/241-canada-drive-vaughan-vellore-village-vellore-village
Interested?
Contact us for more information









































