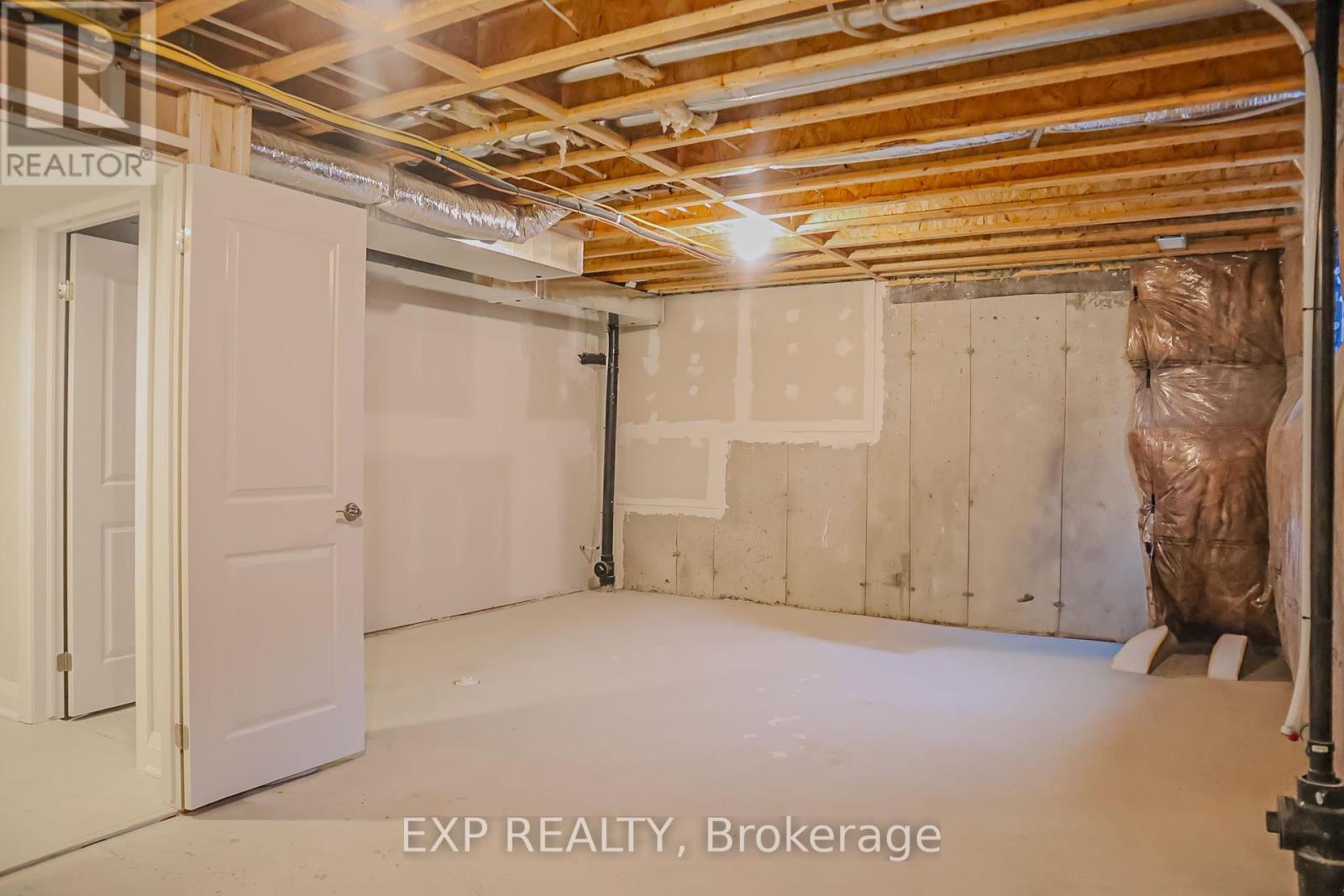- Home
- Services
- Homes For Sale Property Listings
- Neighbourhood
- Reviews
- Downloads
- Blog
- Contact
- Trusted Partners
241 Raspberry Place Waterloo, Ontario N2V 0H3
4 Bedroom
4 Bathroom
Central Air Conditioning
Forced Air
$1,099,900
Welcome to your dream home in the sought-after Vista Hills community of Waterloo! This beautiful 4-bedroom, 4 Wash, Double Garage family home features a convenient main-floor bedroom, ideal for guests or multi-generational living. Enjoy cozy evenings in a spacious home with a Balcony and an additional porch in the backyard, just mins from the highly-rated Vista Hills Public School perfect for busy mornings. With Costco, Walmart, and a variety of dining and shopping options nearby, everything you need is within reach. Plus, major universities are just a short drive away, making this location perfect for families and students alike. (id:58671)
Property Details
| MLS® Number | X11911921 |
| Property Type | Single Family |
| ParkingSpaceTotal | 4 |
Building
| BathroomTotal | 4 |
| BedroomsAboveGround | 4 |
| BedroomsTotal | 4 |
| Appliances | Dishwasher, Dryer, Garage Door Opener, Range, Refrigerator, Stove, Washer, Window Coverings |
| BasementDevelopment | Unfinished |
| BasementType | N/a (unfinished) |
| ConstructionStyleAttachment | Attached |
| CoolingType | Central Air Conditioning |
| ExteriorFinish | Vinyl Siding, Brick |
| FoundationType | Unknown |
| HalfBathTotal | 2 |
| HeatingFuel | Natural Gas |
| HeatingType | Forced Air |
| StoriesTotal | 2 |
| Type | Row / Townhouse |
| UtilityWater | Municipal Water |
Parking
| Attached Garage |
Land
| Acreage | No |
| Sewer | Sanitary Sewer |
| SizeDepth | 85 Ft ,5 In |
| SizeFrontage | 31 Ft ,5 In |
| SizeIrregular | 31.48 X 85.44 Ft |
| SizeTotalText | 31.48 X 85.44 Ft |
Rooms
| Level | Type | Length | Width | Dimensions |
|---|---|---|---|---|
| Second Level | Laundry Room | Measurements not available | ||
| Second Level | Primary Bedroom | 3.66 m | 4.34 m | 3.66 m x 4.34 m |
| Second Level | Bathroom | Measurements not available | ||
| Second Level | Bathroom | 3.23 m | 3.43 m | 3.23 m x 3.43 m |
| Second Level | Bathroom | 3.2 m | 3.43 m | 3.2 m x 3.43 m |
| Lower Level | Foyer | 2.21 m | 5.05 m | 2.21 m x 5.05 m |
| Main Level | Living Room | 6.12 m | 4.6 m | 6.12 m x 4.6 m |
| Main Level | Kitchen | 6.12 m | 3.12 m | 6.12 m x 3.12 m |
| Main Level | Bedroom | 3.28 m | 3.38 m | 3.28 m x 3.38 m |
| Main Level | Bathroom | Measurements not available | ||
| Main Level | Bathroom | Measurements not available |
https://www.realtor.ca/real-estate/27776173/241-raspberry-place-waterloo
Interested?
Contact us for more information








































