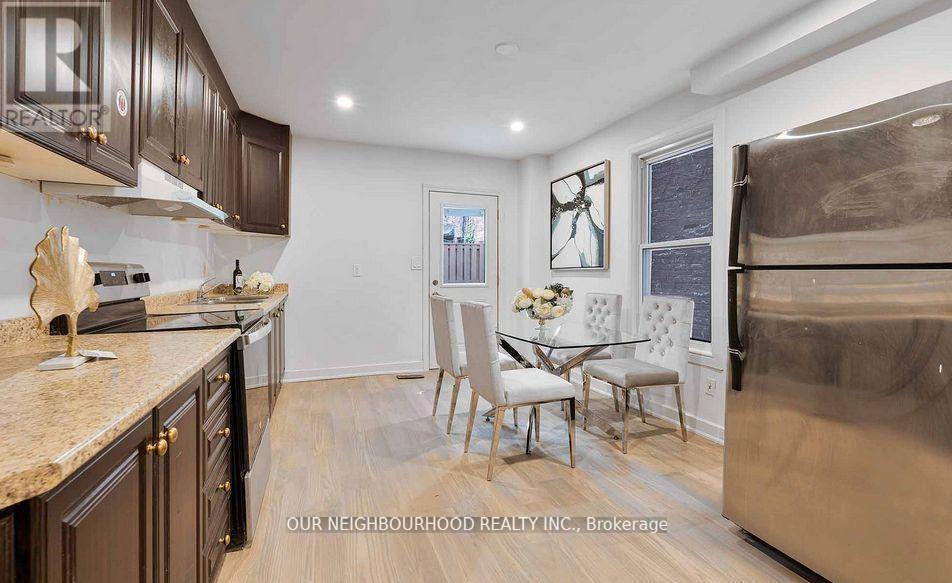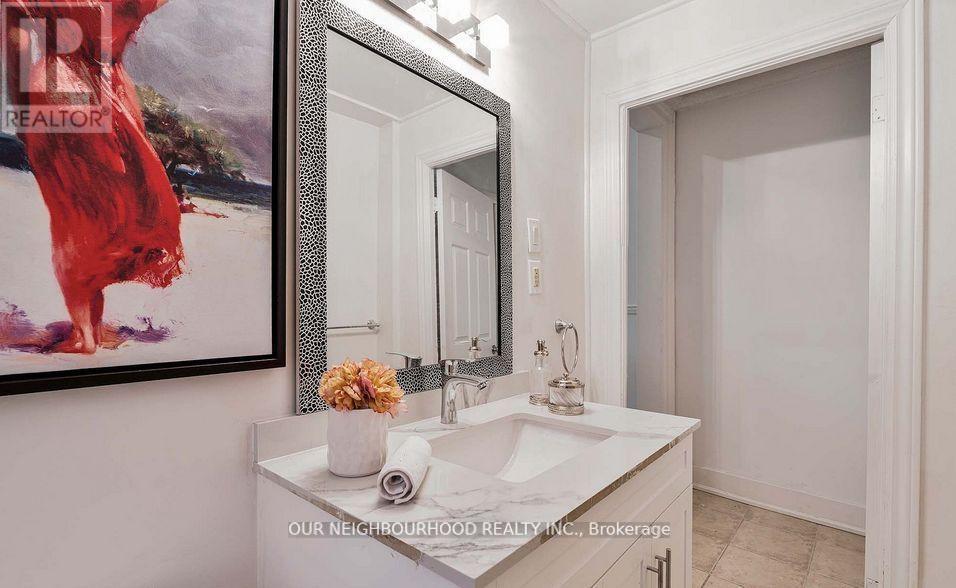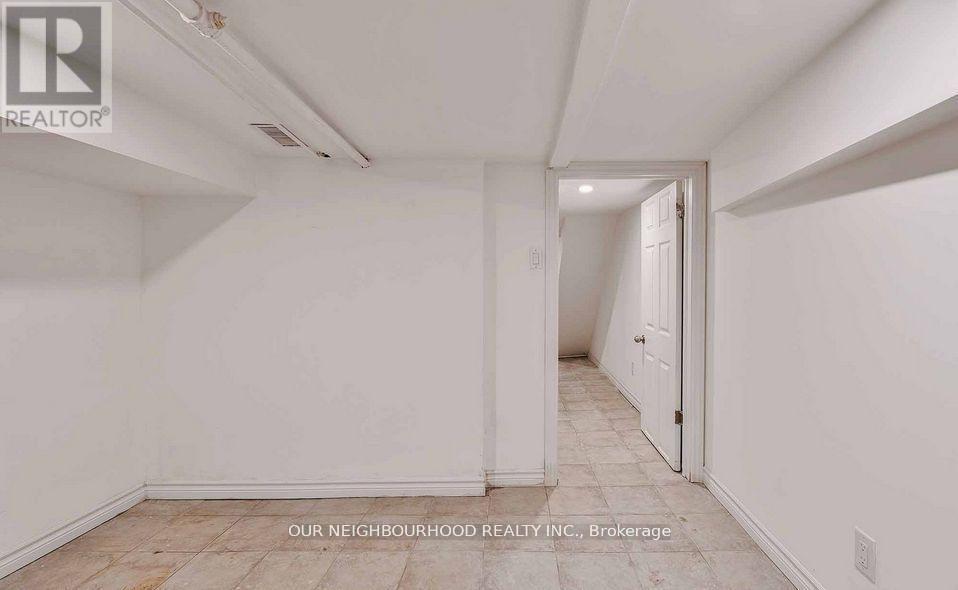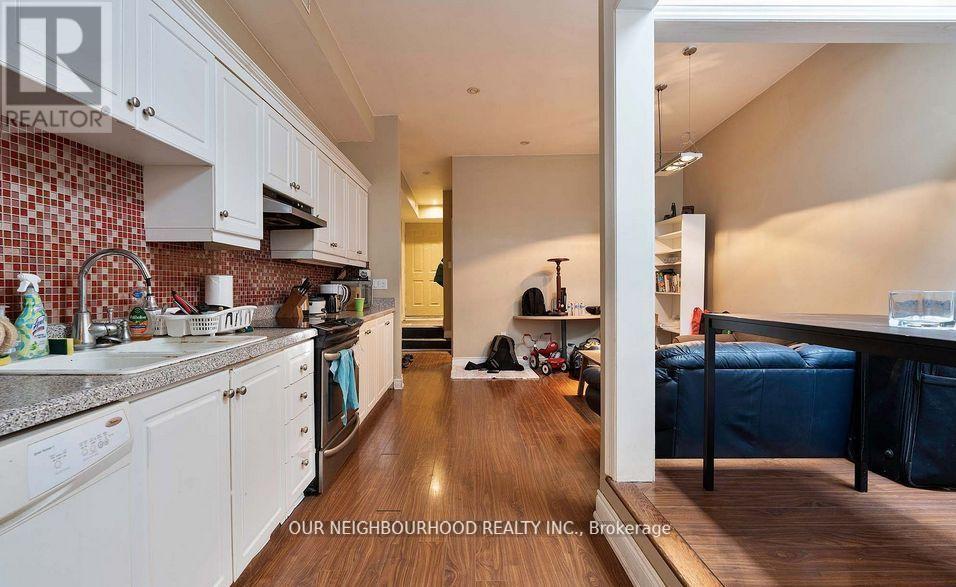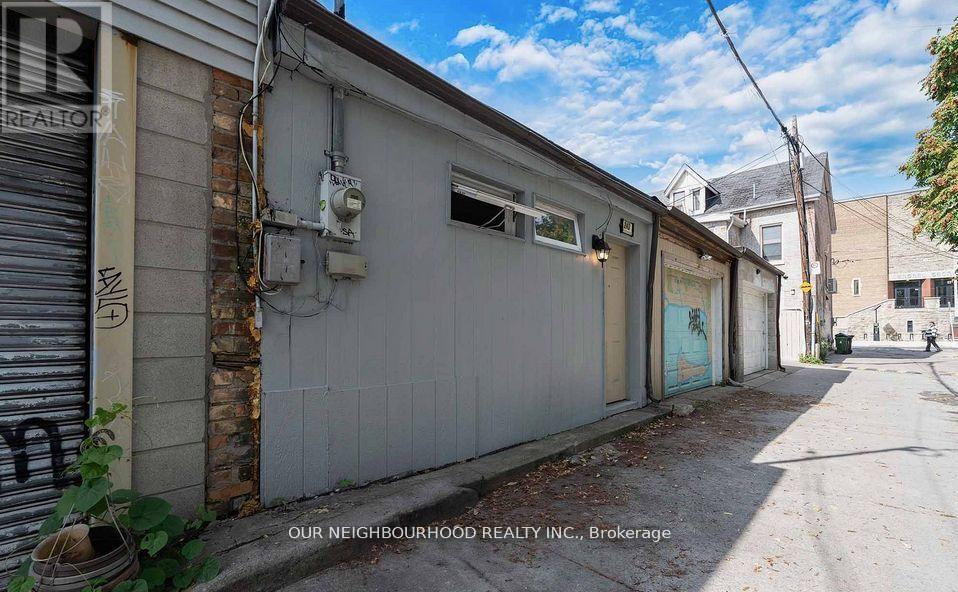- Home
- Services
- Homes For Sale Property Listings
- Neighbourhood
- Reviews
- Downloads
- Blog
- Contact
- Trusted Partners
243 Lippincott Street Toronto, Ontario M5S 2P4
9 Bedroom
3 Bathroom
Central Air Conditioning
Forced Air
$2,000,000
This unique and high-performing duplex, generating $9,600 per month in rental income, offers both current cash flow and future development potential. The property features a 3-bedroom laneway house (separately metered) and a 4-bedroom main house with an additional 2 bedrooms in the basement, providing ample space for tenants. Exciting development potential awaits! The city has expressed support for converting the property into 4 legal units fronting on Lippincott St. and 1 legal unit on Croft St., offering a rare opportunity to maximize the property value. Located in a prime downtown Toronto location, this property is a short walk to the University of Toronto, Toronto General Hospital, shopping, community centers, and more. This is an exceptional opportunity for investors looking to expand their portfolio in one of Toronto's most sought-after neighborhoods. (id:58671)
Property Details
| MLS® Number | C11891386 |
| Property Type | Single Family |
| Community Name | University |
Building
| BathroomTotal | 3 |
| BedroomsAboveGround | 7 |
| BedroomsBelowGround | 2 |
| BedroomsTotal | 9 |
| BasementDevelopment | Finished |
| BasementFeatures | Walk Out |
| BasementType | N/a (finished) |
| CoolingType | Central Air Conditioning |
| ExteriorFinish | Vinyl Siding |
| FlooringType | Hardwood, Laminate |
| FoundationType | Unknown |
| HeatingFuel | Natural Gas |
| HeatingType | Forced Air |
| StoriesTotal | 2 |
| Type | Duplex |
| UtilityWater | Municipal Water |
Land
| Acreage | No |
| Sewer | Sanitary Sewer |
| SizeDepth | 139 Ft ,9 In |
| SizeFrontage | 17 Ft |
| SizeIrregular | 17.08 X 139.8 Ft |
| SizeTotalText | 17.08 X 139.8 Ft |
| ZoningDescription | R(d1*848) |
Rooms
| Level | Type | Length | Width | Dimensions |
|---|---|---|---|---|
| Second Level | Primary Bedroom | 5.1 m | 3.7 m | 5.1 m x 3.7 m |
| Second Level | Bedroom 2 | 3.7 m | 2.7 m | 3.7 m x 2.7 m |
| Second Level | Bedroom 3 | 3.8 m | 2.45 m | 3.8 m x 2.45 m |
| Flat | Living Room | 4 m | 3.7 m | 4 m x 3.7 m |
| Flat | Primary Bedroom | 3.7 m | 3 m | 3.7 m x 3 m |
| Flat | Bedroom 2 | 3.7 m | 3 m | 3.7 m x 3 m |
| Flat | Bedroom 3 | 3.7 m | 2.9 m | 3.7 m x 2.9 m |
| Flat | Kitchen | 4 m | 3.7 m | 4 m x 3.7 m |
| Main Level | Family Room | 3.9 m | 3.9 m | 3.9 m x 3.9 m |
| Main Level | Bedroom | 3.9 m | 3.9 m | 3.9 m x 3.9 m |
| Main Level | Kitchen | 4.7 m | 3.7 m | 4.7 m x 3.7 m |
https://www.realtor.ca/real-estate/27734742/243-lippincott-street-toronto-university-university
Interested?
Contact us for more information









