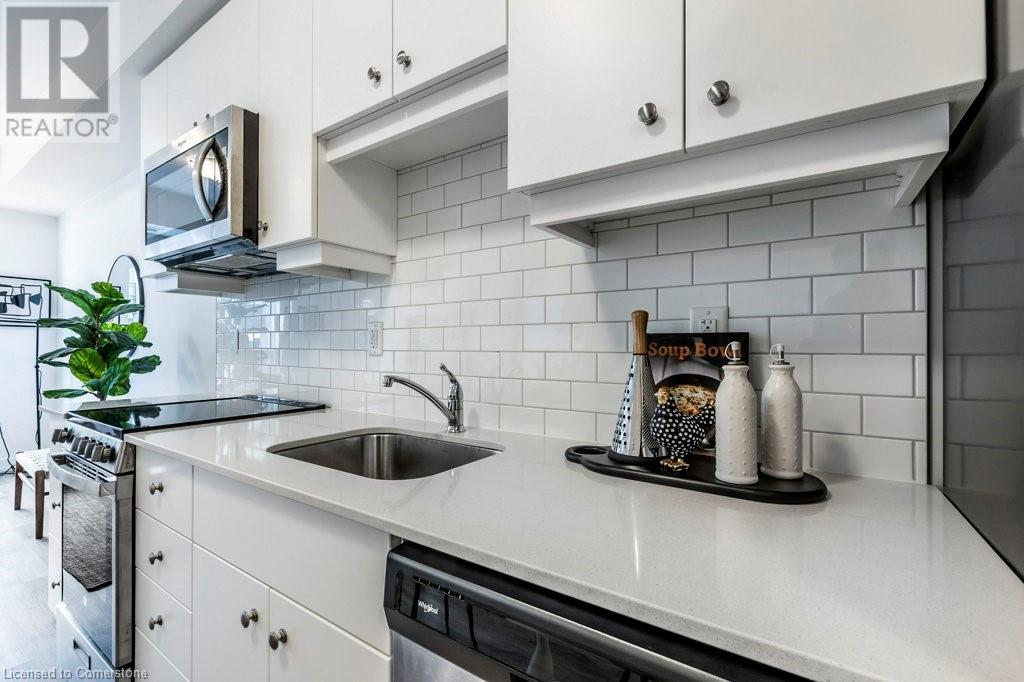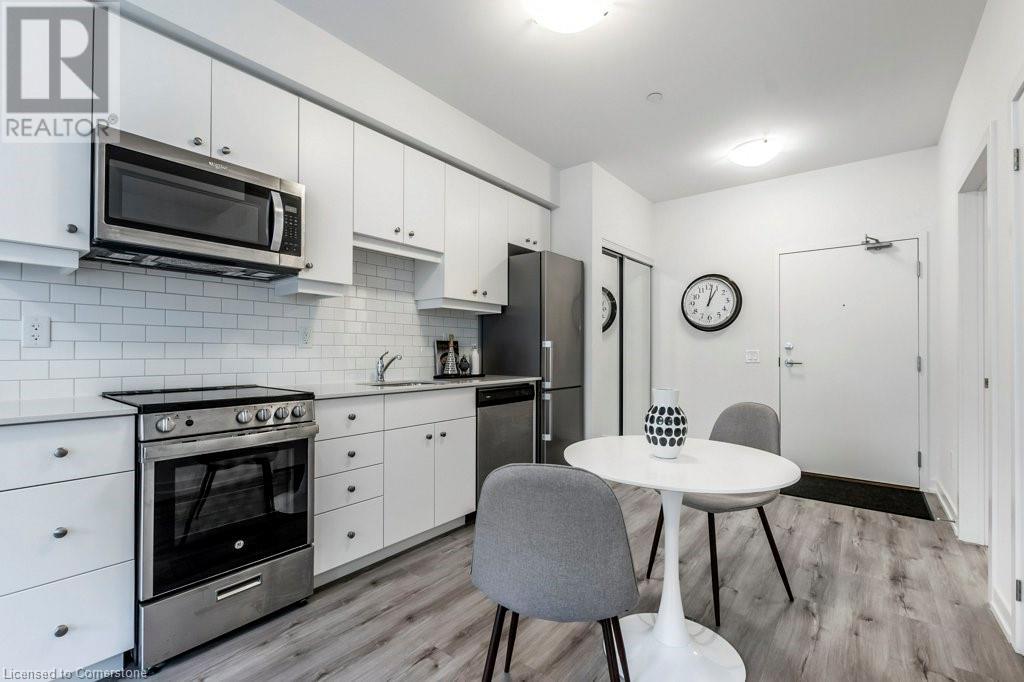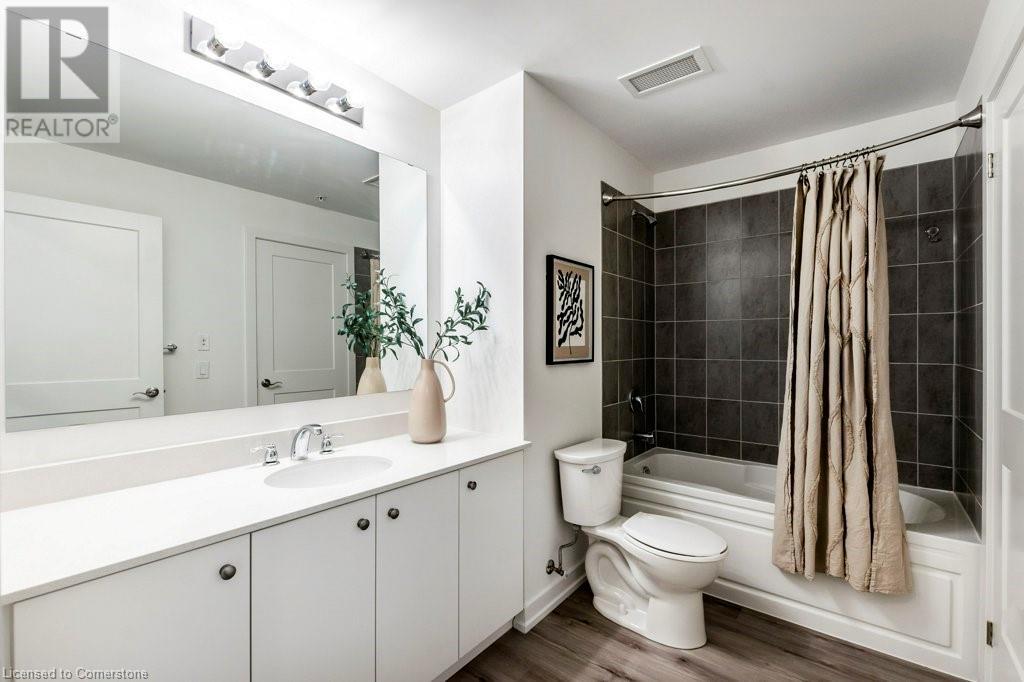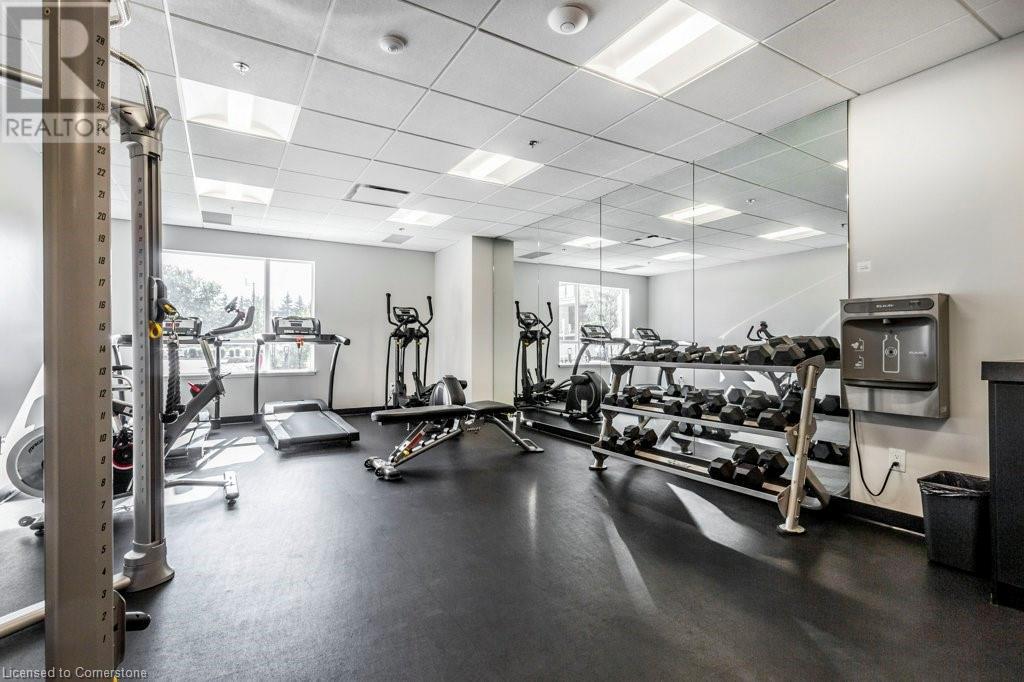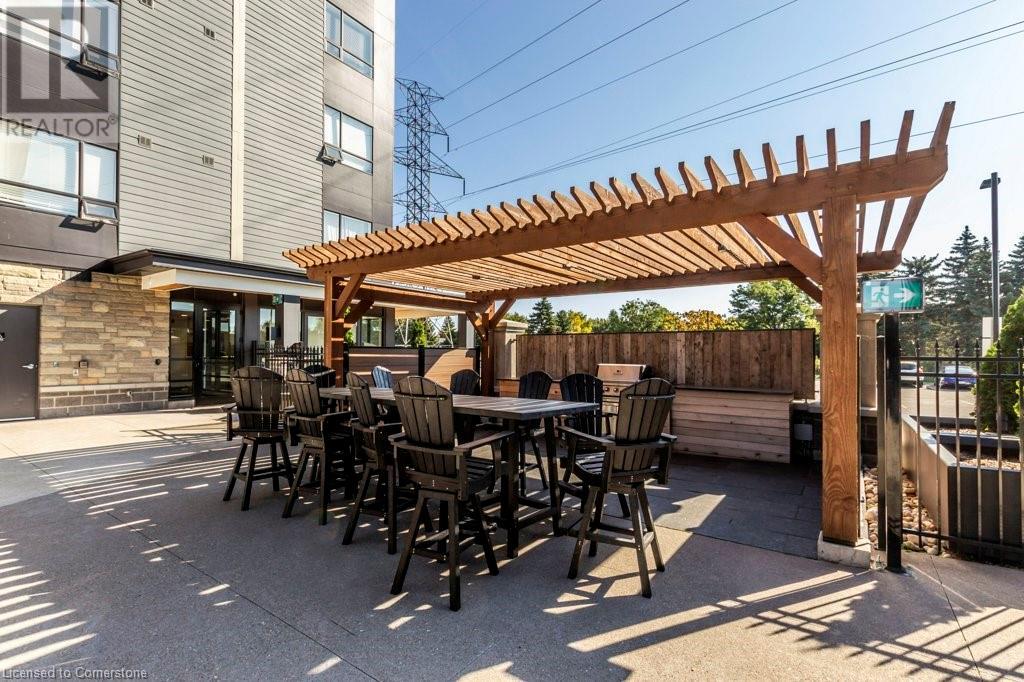- Home
- Services
- Homes For Sale Property Listings
- Neighbourhood
- Reviews
- Downloads
- Blog
- Contact
- Trusted Partners
243 Northfield Drive East Drive E Unit# 404 Waterloo, Ontario N2K 0H2
1 Bedroom
1 Bathroom
618 sqft
Central Air Conditioning
Forced Air
$384,700Maintenance, Insurance, Heat
$441 Monthly
Maintenance, Insurance, Heat
$441 MonthlyDiscover this beautiful one-bedroom condo in the heart of Waterloo, where modern style meets everyday comfort. The open-concept living space is perfect for hosting guests, with expansive windows that flood the room with natural light, creating a bright and airy atmosphere. The upgraded kitchen is a chef’s dream, featuring sleek stainless steel appliances, luxurious quartz countertops, modern backsplash and plenty of counter space, making cooking and entertaining a breeze. With tons of upgrades, this unit is designed with high-end finishes and attention to detail. Step outside to the spacious balcony, which overlooks a peaceful courtyard — the ideal spot for relaxing and enjoying warm summer evenings. The bedroom is both cozy and functional, featuring a large walk-in closet for all your storage needs. The adjoining bathroom is equally impressive, with a generous soaker tub and ample counter space for added convenience. This condo offers the perfect combination of luxury, convenience, and style, making it an ideal place to call home in Waterloo. Close to restaurants, shopping, Conestoga Mall, St. Jacobs Farmers Market, and Rim Park and much more. Building amenities include Gym, Party Room, Pet Wash Area, Business Centre (WiFi), Outdoor Patio, Security System, Bike Storage, BBQ Permitted, Dining Room, Catering Kitchen, Hot Tub and more. (id:58671)
Property Details
| MLS® Number | 40689804 |
| Property Type | Single Family |
| AmenitiesNearBy | Hospital, Park, Schools |
| Features | Balcony |
| ParkingSpaceTotal | 1 |
Building
| BathroomTotal | 1 |
| BedroomsAboveGround | 1 |
| BedroomsTotal | 1 |
| Amenities | Exercise Centre, Party Room |
| Appliances | Dishwasher, Dryer, Refrigerator, Stove, Washer, Microwave Built-in |
| BasementType | None |
| ConstructionStyleAttachment | Attached |
| CoolingType | Central Air Conditioning |
| ExteriorFinish | Brick, Metal |
| HeatingFuel | Natural Gas |
| HeatingType | Forced Air |
| StoriesTotal | 1 |
| SizeInterior | 618 Sqft |
| Type | Apartment |
| UtilityWater | Municipal Water |
Parking
| Underground |
Land
| AccessType | Highway Access |
| Acreage | No |
| LandAmenities | Hospital, Park, Schools |
| Sewer | Municipal Sewage System |
| SizeTotalText | Unknown |
| ZoningDescription | Mxc |
Rooms
| Level | Type | Length | Width | Dimensions |
|---|---|---|---|---|
| Main Level | 4pc Bathroom | Measurements not available | ||
| Main Level | Bedroom | 10'0'' x 10'1'' | ||
| Main Level | Living Room | 11'5'' x 10'1'' | ||
| Main Level | Kitchen | 11'4'' x 9'11'' |
https://www.realtor.ca/real-estate/27795636/243-northfield-drive-east-drive-e-unit-404-waterloo
Interested?
Contact us for more information







