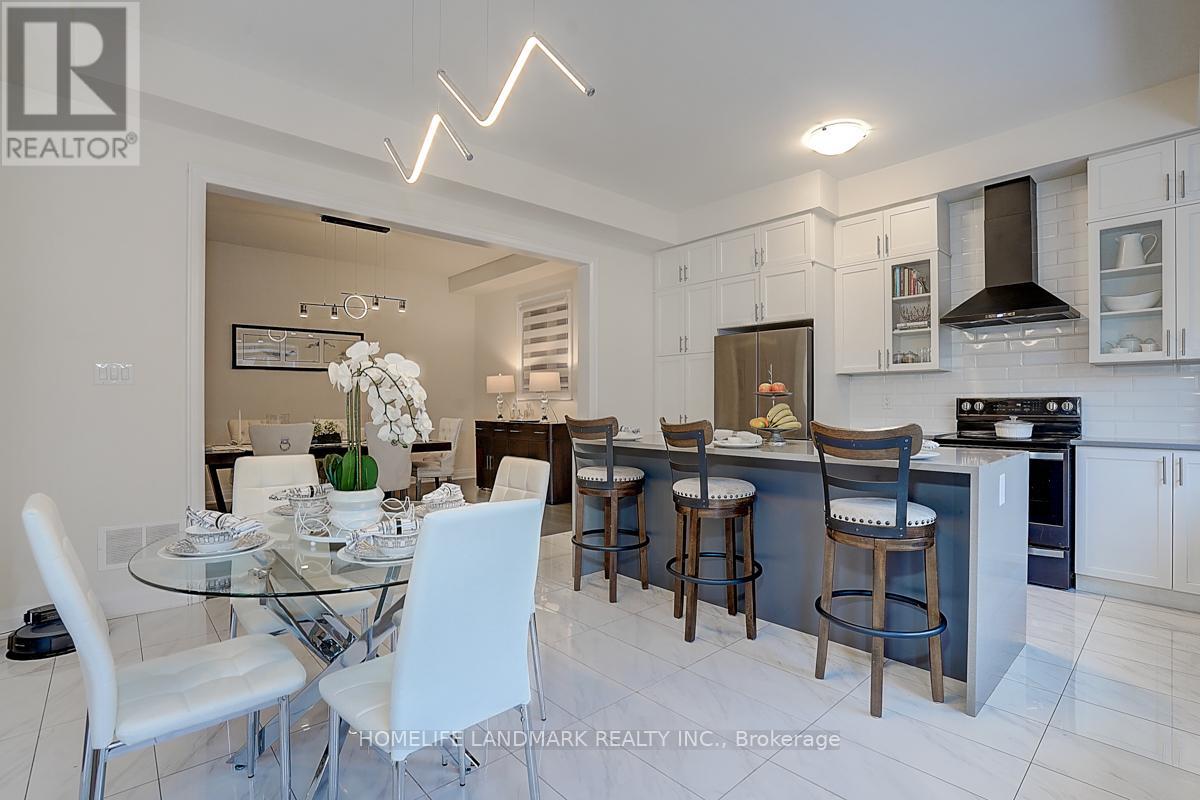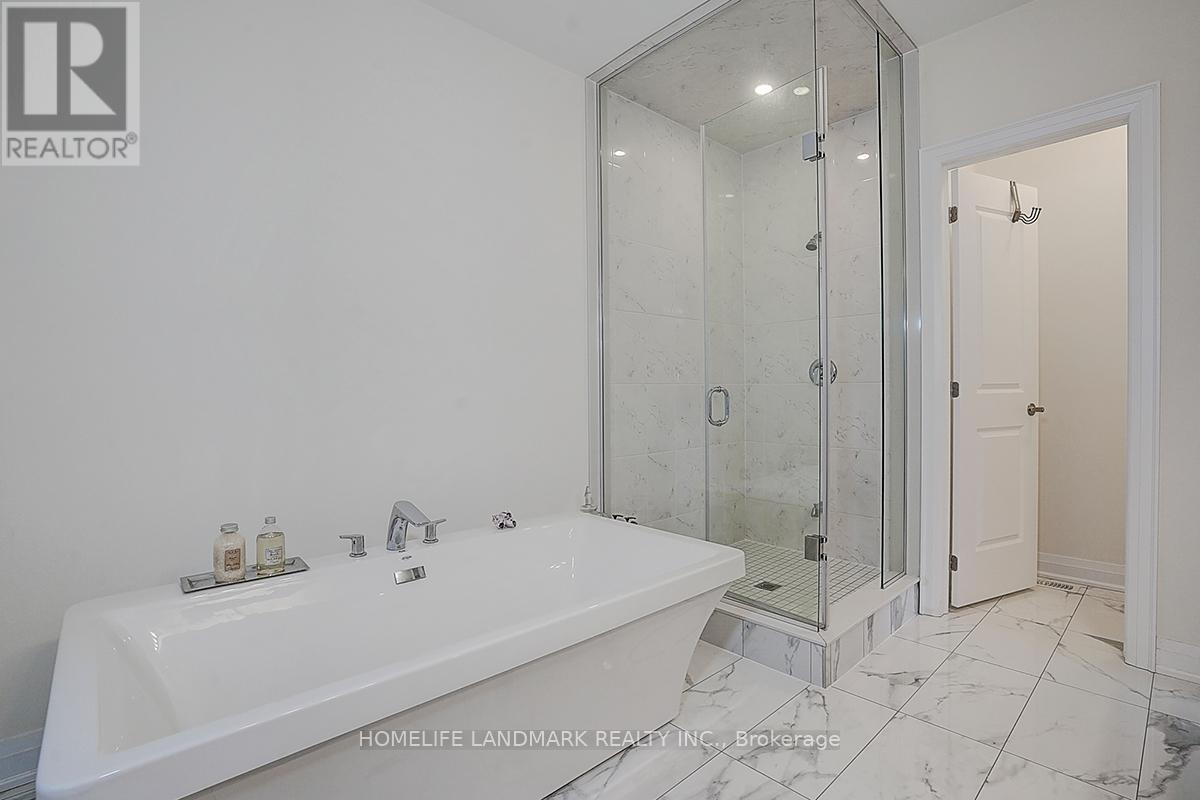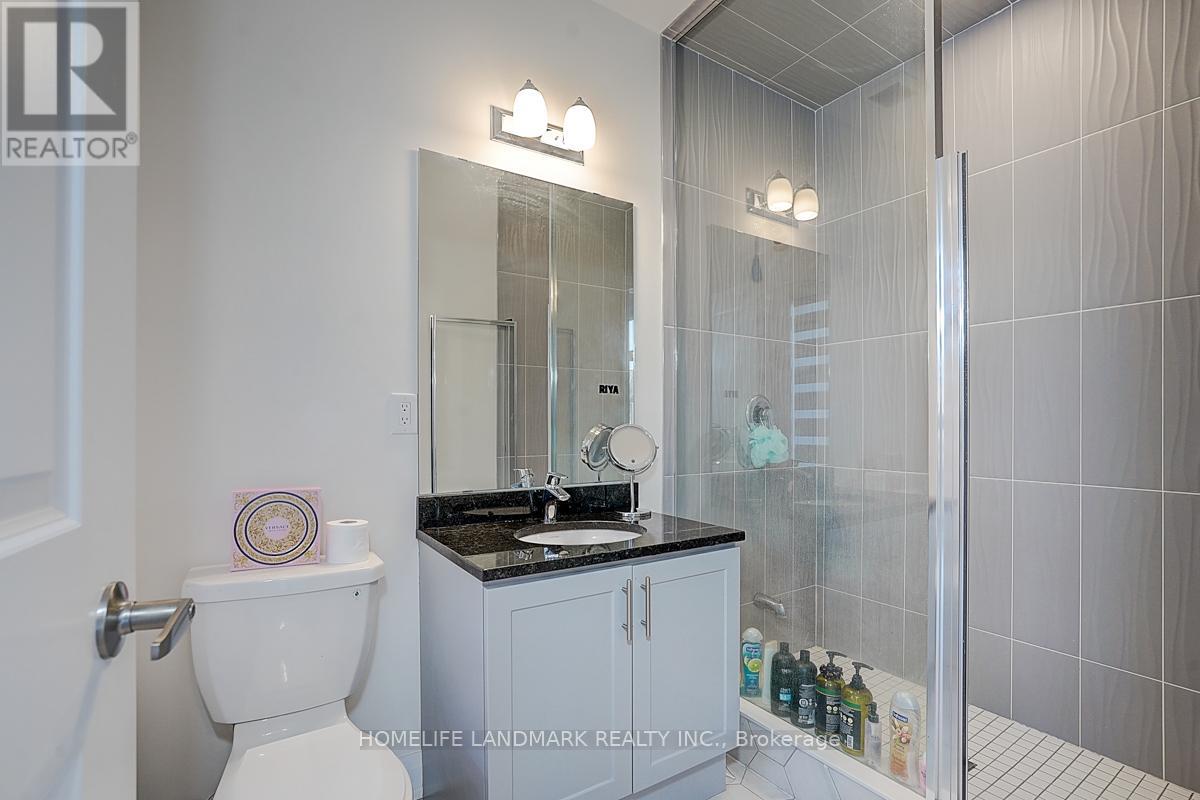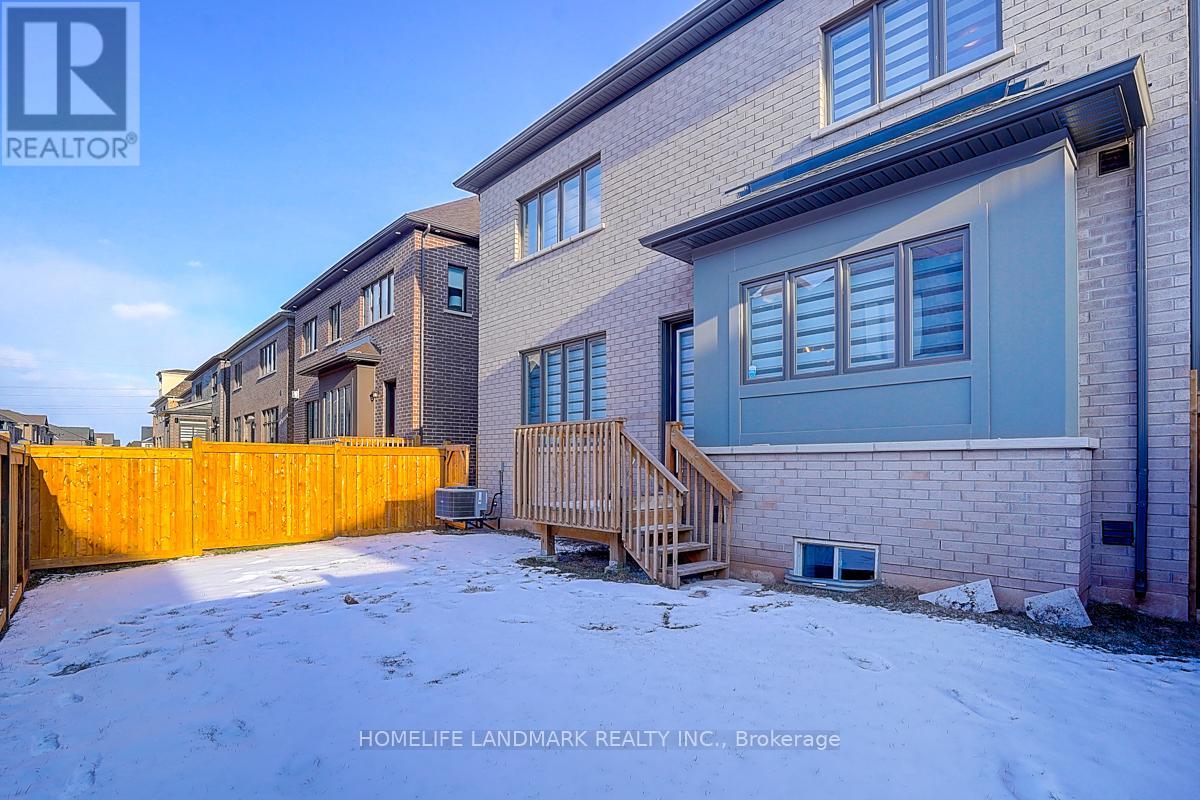- Home
- Services
- Homes For Sale Property Listings
- Neighbourhood
- Reviews
- Downloads
- Blog
- Contact
- Trusted Partners
2441 Irene Crescent Oakville, Ontario L6M 5M2
4 Bedroom
5 Bathroom
Fireplace
Central Air Conditioning
Forced Air
$2,220,000
Welcome To 2441 Irene Crescent. Spacious Modern Residence in Desirable Glen Abbey Encore! Enjoy The Tranquility & Comfort in This 4-Bedroom & 5-Bathroom Home! The room features large windows on every wall, flooding it with abundant sunlight. The first floor includes an office with large windows, which can be used as an extra bedroom. 3,073 Sft above grade plus finished basement. Perfect Location, Amazing Features. 10 Ft & 9 Ft Ceilings Throughout. Upper Level Laundry. Great Floor Plan . Easy access to major highways and Oakville's amenities including a Wonderful Park and Community Centre with Pickleball, Soccer Field, Playground. Top rated schools. This Home Is A Must See! (id:58671)
Open House
This property has open houses!
January
25
Saturday
Starts at:
2:00 pm
Ends at:4:00 pm
January
26
Sunday
Starts at:
2:00 pm
Ends at:4:00 pm
Property Details
| MLS® Number | W11935852 |
| Property Type | Single Family |
| Community Name | 1007 - GA Glen Abbey |
| Features | Carpet Free |
| ParkingSpaceTotal | 4 |
Building
| BathroomTotal | 5 |
| BedroomsAboveGround | 4 |
| BedroomsTotal | 4 |
| Appliances | Garage Door Opener Remote(s), Oven - Built-in, Dryer, Refrigerator, Stove, Washer, Window Coverings |
| BasementDevelopment | Finished |
| BasementType | N/a (finished) |
| ConstructionStyleAttachment | Detached |
| CoolingType | Central Air Conditioning |
| ExteriorFinish | Brick, Stone |
| FireplacePresent | Yes |
| FoundationType | Block |
| HalfBathTotal | 1 |
| HeatingFuel | Natural Gas |
| HeatingType | Forced Air |
| StoriesTotal | 2 |
| Type | House |
| UtilityWater | Municipal Water |
Parking
| Attached Garage |
Land
| Acreage | No |
| Sewer | Sanitary Sewer |
| SizeDepth | 90 Ft ,2 In |
| SizeFrontage | 41 Ft ,11 In |
| SizeIrregular | 41.99 X 90.22 Ft |
| SizeTotalText | 41.99 X 90.22 Ft |
Rooms
| Level | Type | Length | Width | Dimensions |
|---|---|---|---|---|
| Second Level | Primary Bedroom | 4.45 m | 4.88 m | 4.45 m x 4.88 m |
| Second Level | Bedroom 2 | 3.66 m | 4.48 m | 3.66 m x 4.48 m |
| Second Level | Bedroom 3 | 4.39 m | 3.84 m | 4.39 m x 3.84 m |
| Second Level | Bedroom 4 | 3.69 m | 4.27 m | 3.69 m x 4.27 m |
| Main Level | Family Room | 4.27 m | 4.88 m | 4.27 m x 4.88 m |
| Main Level | Dining Room | 4.88 m | 3.66 m | 4.88 m x 3.66 m |
| Main Level | Eating Area | 2.93 m | 4.36 m | 2.93 m x 4.36 m |
| Main Level | Kitchen | 2.62 m | 2 m | 2.62 m x 2 m |
Interested?
Contact us for more information





























