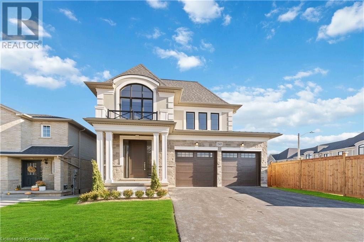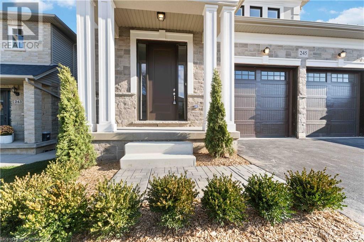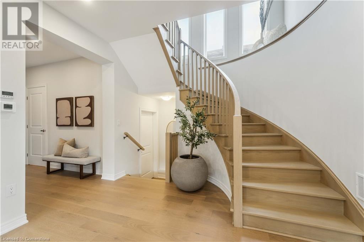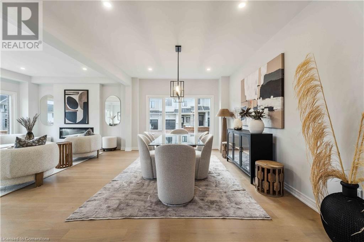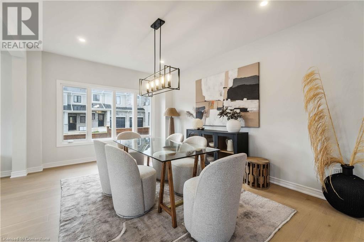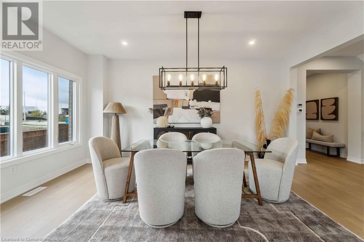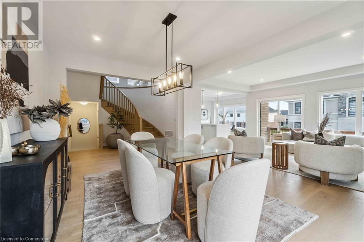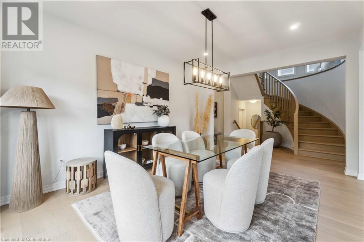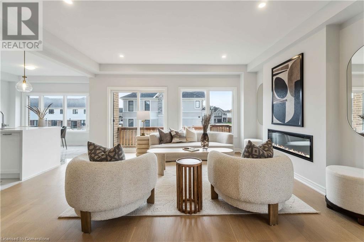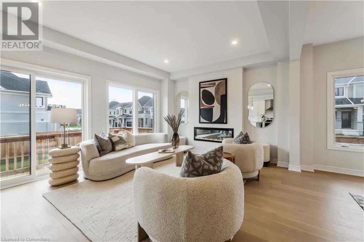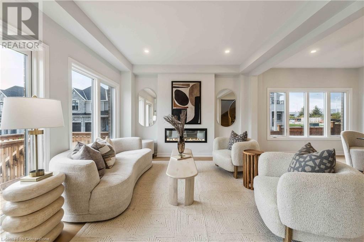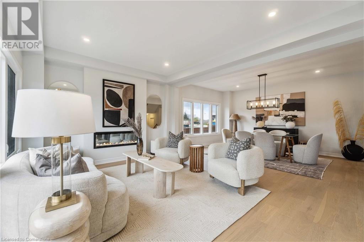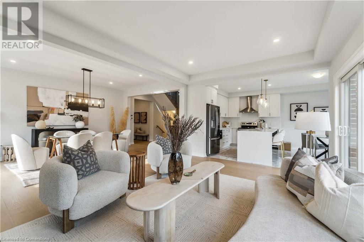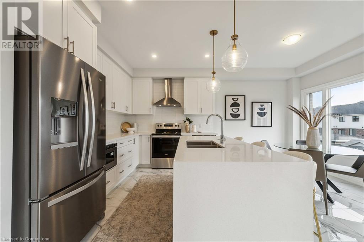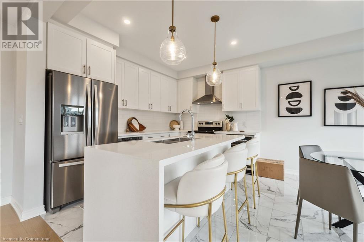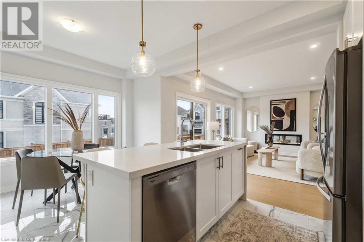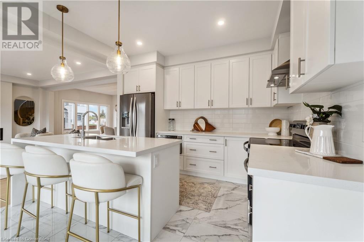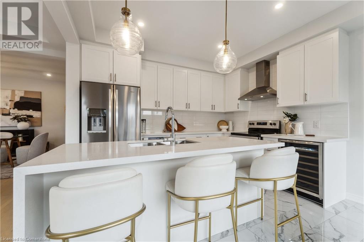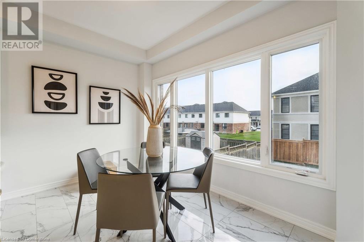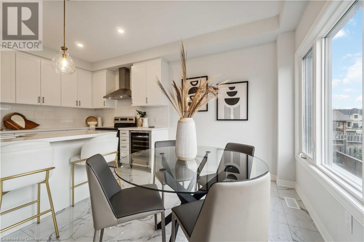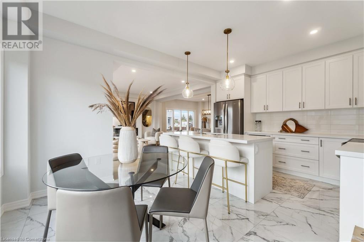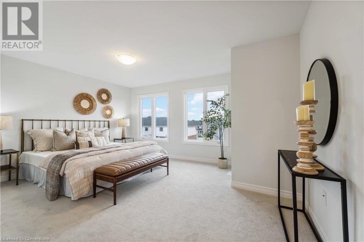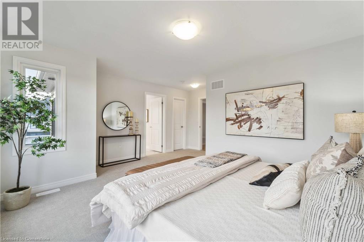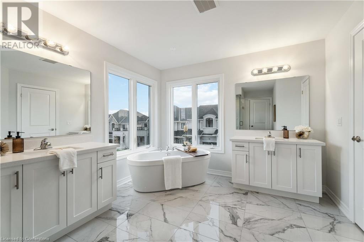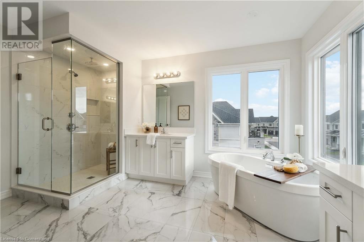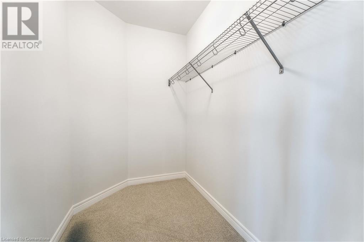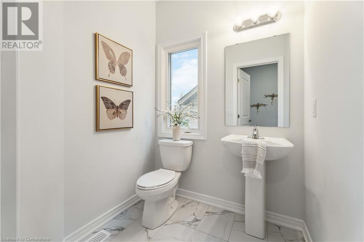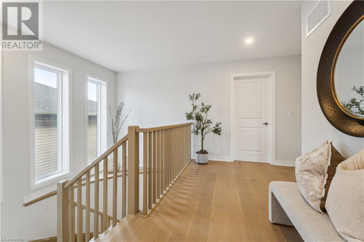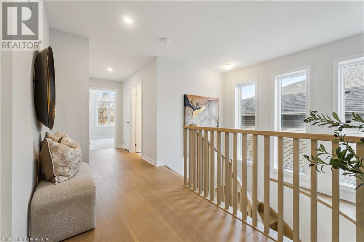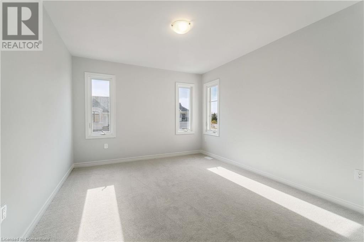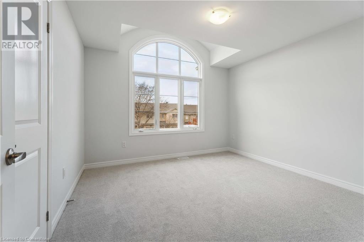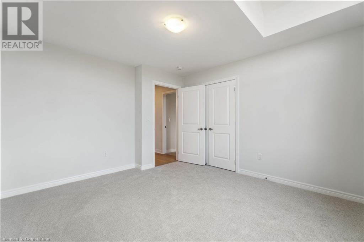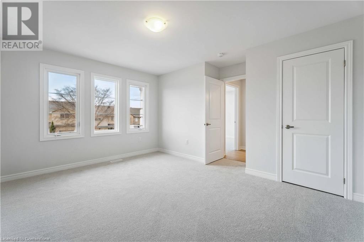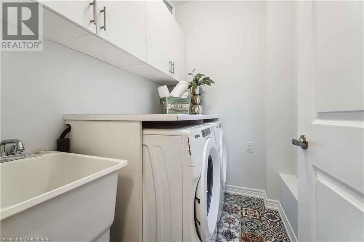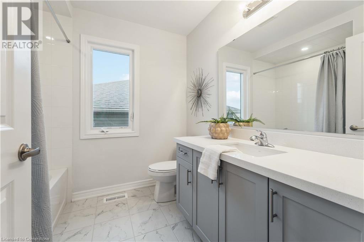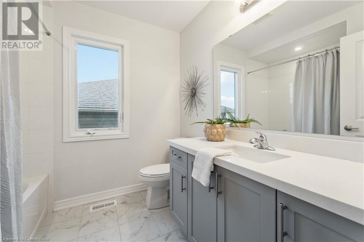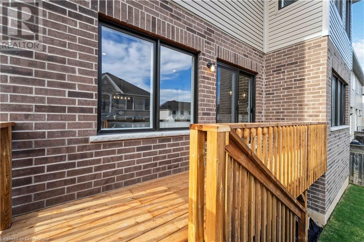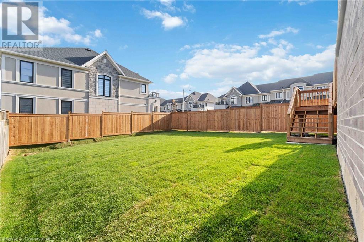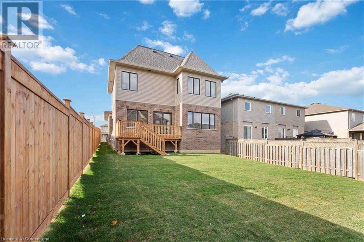- Home
- Services
- Homes For Sale Property Listings
- Neighbourhood
- Reviews
- Downloads
- Blog
- Contact
- Trusted Partners
245 Dicenzo Drive Hamilton, Ontario L9B 2X7
4 Bedroom
3 Bathroom
2391 sqft
2 Level
Central Air Conditioning
Forced Air
$1,299,900
245 DiCENZO DRIVE is READY & could be yours in just 30 days! DiCENZO HOMES is pleased to introduce you to their LUXURY SALERNO MODEL. Located just off UPPER JAMES in STONEGATE PARK, this 2391 SqFt SINGLE DETACHED HOME “checks off every box” on YOUR HOME SHOPPING WISH LIST. The front exterior features STUCCO, STONE & BRICK along with a front entrance that welcomes you inside to large FOYER, complete with large scale MARBLE INSPIRED PORCELAIN TILE. LIGHT HARDWOOD FLOORING invites you to a LARGE DINING AREA, GREAT ROOM with FLOATING FIREPLACE & DREAM KITCHEN. This KITCHEN OFFERS WHITE PAINTED CABINETRY, EXTENDED UPPERS, QUARTZ COUNTERTOPS, ISLAND with BREAKFAST BAR & WATERFALL, UPGRADED STAINLESS STEEL APPLIANCES and even has a MICROWAVE-DRAWER & WINE FRIDGE. When it’s time to relax … you can ENJOY THE LARGE FENCED IN BACKYARD or if it’s too chilly, maybe it’s time to HEAD UP THE GRANDE CURVED OAK STAIRCASE to 4 SPACIOUS BEDROOMS. The PRIMARY BEDROOM is a true escape from everyday life featuring 2 WALK IN CLOSETS & a SPA LIKE ENSUITE with DUAL VANITIES, FRAMELESS GLASS SHOWER, FREESTANDING TUB & WATER CLOSET. This HOME is in the Perfect Location, Close to all amenities & she is ready to be YOURS! Call, text or email Listing Agent to book your Private Showing. (id:58671)
Property Details
| MLS® Number | 40677245 |
| Property Type | Single Family |
| AmenitiesNearBy | Airport, Golf Nearby, Hospital, Park, Place Of Worship, Playground, Public Transit, Schools |
| CommunityFeatures | Community Centre, School Bus |
| EquipmentType | Other |
| Features | Sump Pump |
| ParkingSpaceTotal | 4 |
| RentalEquipmentType | Other |
Building
| BathroomTotal | 3 |
| BedroomsAboveGround | 4 |
| BedroomsTotal | 4 |
| Appliances | Dishwasher, Refrigerator, Stove, Hood Fan |
| ArchitecturalStyle | 2 Level |
| BasementDevelopment | Unfinished |
| BasementType | Full (unfinished) |
| ConstructedDate | 2024 |
| ConstructionStyleAttachment | Detached |
| CoolingType | Central Air Conditioning |
| ExteriorFinish | Brick, Stone, Stucco |
| FireProtection | Smoke Detectors, Alarm System |
| FoundationType | Poured Concrete |
| HalfBathTotal | 1 |
| HeatingType | Forced Air |
| StoriesTotal | 2 |
| SizeInterior | 2391 Sqft |
| Type | House |
| UtilityWater | Municipal Water |
Parking
| Attached Garage |
Land
| AccessType | Highway Access |
| Acreage | No |
| LandAmenities | Airport, Golf Nearby, Hospital, Park, Place Of Worship, Playground, Public Transit, Schools |
| Sewer | Municipal Sewage System |
| SizeDepth | 123 Ft |
| SizeFrontage | 41 Ft |
| SizeTotalText | Under 1/2 Acre |
| ZoningDescription | C |
Rooms
| Level | Type | Length | Width | Dimensions |
|---|---|---|---|---|
| Second Level | Bedroom | 11'9'' x 11'4'' | ||
| Second Level | Bedroom | 11'4'' x 14'0'' | ||
| Second Level | Bedroom | 13'4'' x 11'4'' | ||
| Second Level | Primary Bedroom | 16'10'' x 16'8'' | ||
| Second Level | 5pc Bathroom | Measurements not available | ||
| Second Level | 4pc Bathroom | Measurements not available | ||
| Main Level | Laundry Room | Measurements not available | ||
| Main Level | 2pc Bathroom | Measurements not available | ||
| Main Level | Dining Room | 17'0'' x 11'10'' | ||
| Main Level | Great Room | 17'0'' x 14'0'' | ||
| Main Level | Breakfast | 12'0'' x 10'0'' | ||
| Main Level | Kitchen | 12'0'' x 12'0'' |
https://www.realtor.ca/real-estate/27649690/245-dicenzo-drive-hamilton
Interested?
Contact us for more information

