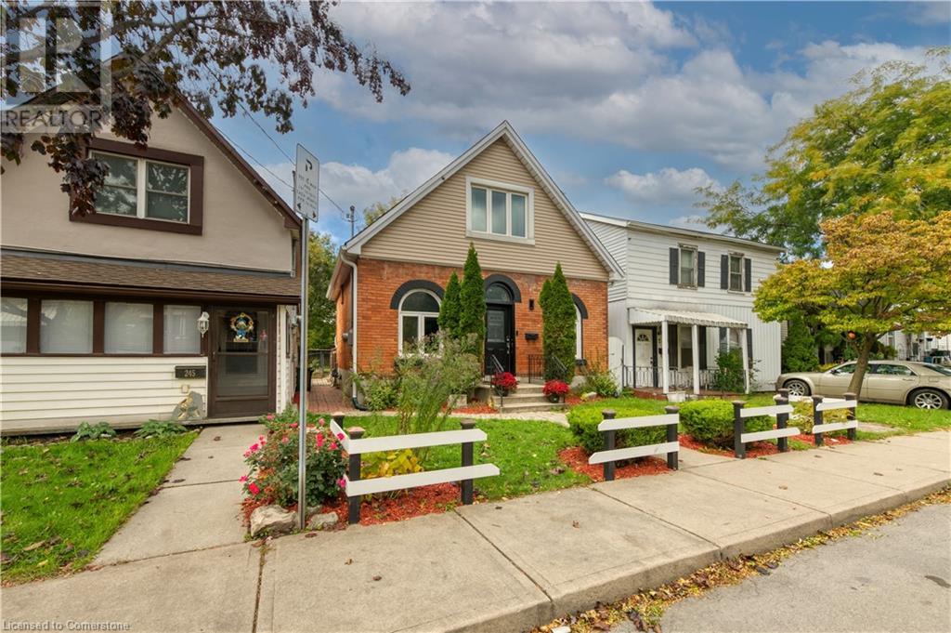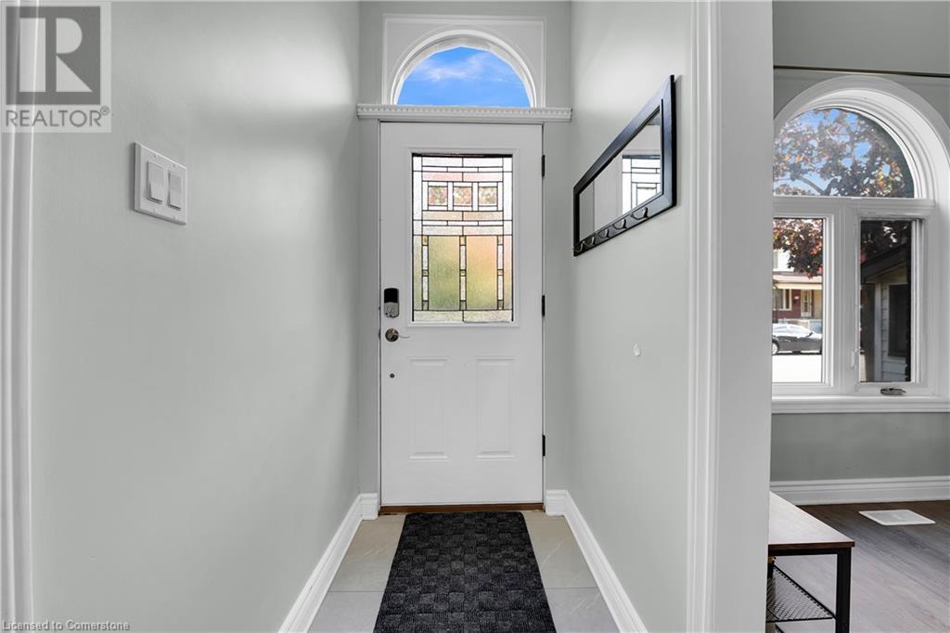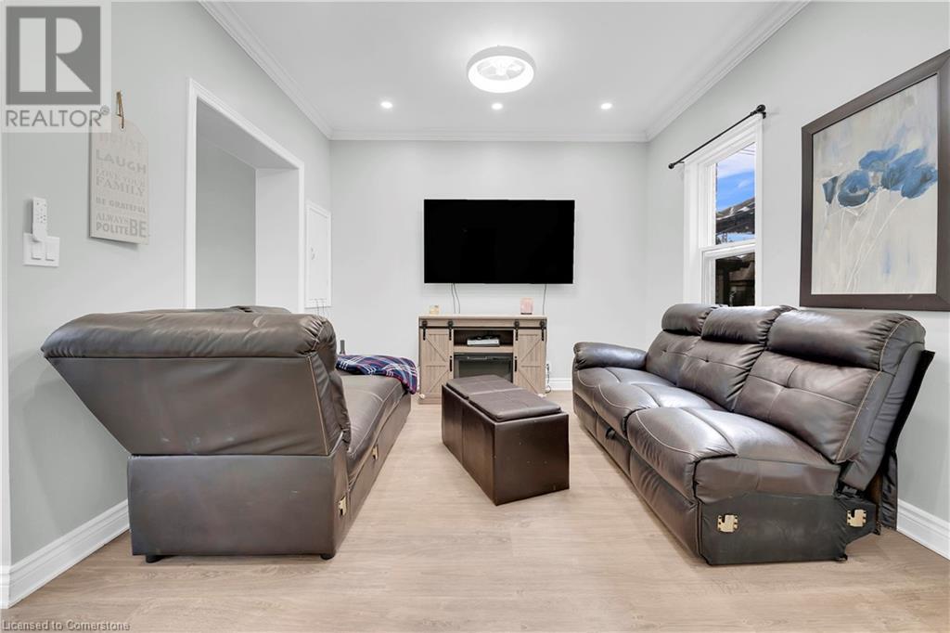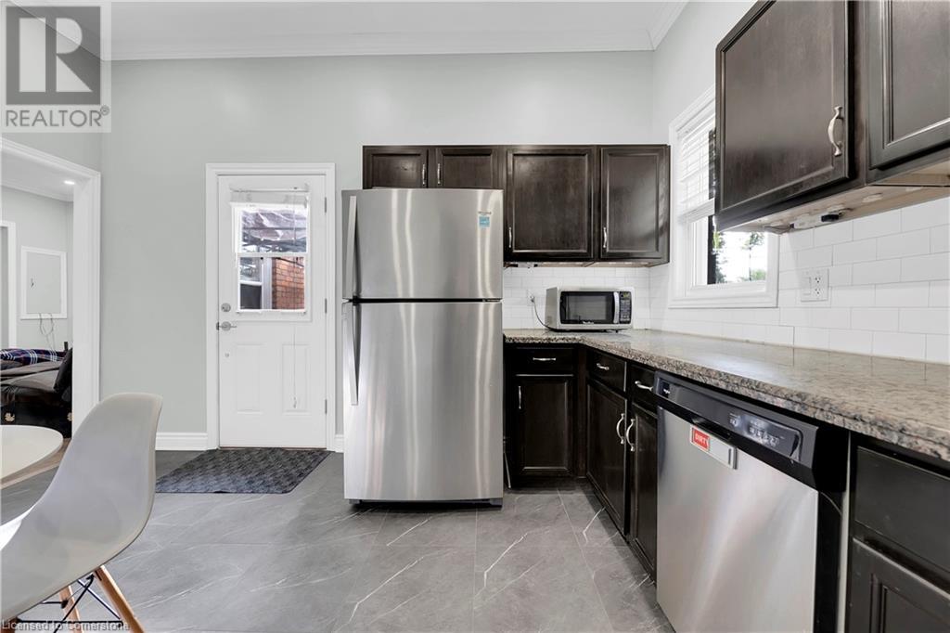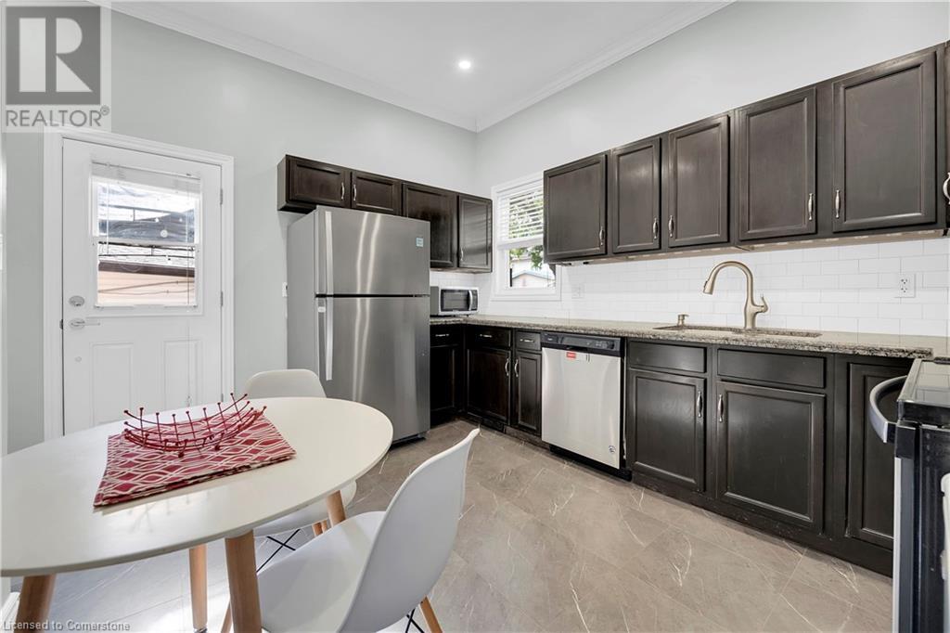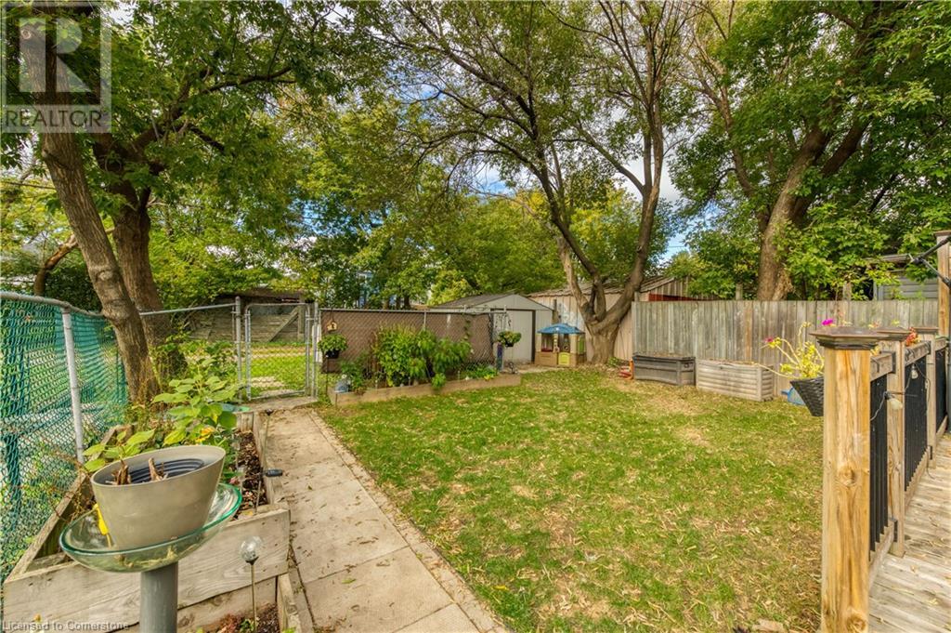- Home
- Services
- Homes For Sale Property Listings
- Neighbourhood
- Reviews
- Downloads
- Blog
- Contact
- Trusted Partners
247 Kensington Avenue N Hamilton, Ontario L8L 7N8
3 Bedroom
2 Bathroom
1270 sqft
Central Air Conditioning
Forced Air
$529,900
Charming & very well kept carpet free 3 bedroom, 2 bath 1.5 storey in Crown Point neighbourhood with 2 rear parking spots. 9 ft ceilings & crown moulding throughout main floor. Newer laminate flooring throughout 2023. Eat-in kitchen features stainless steel appliances, ceramic back splash, undermount lighting, granite counter tops, plenty of counter space, pot lights & newer vinyl flooring 2024. Side door off kitchen to deck. Pot lights & laminate flooring in living room. Separate bright dining room with palladian window & laminate flooring. Bright main floor bedroom with palladian window & laminate flooring. Updated 4 piece main floor bath 2018 with pot lights & convenient laundry area. Upper level offers primary bedroom & second bedroom both with laminate flooring plus updated 3 piece bath 2018. 100 amps on breakers. Newer trim throughout. Newer furnace, air conditioner, hot water heater, thermostat & water softener 2022. Newer eaves 2023. Fully fenced yard with 2 tier deck ideal for entertaining plus ample grassy area. Close to all amenities. Quick & easy access to QEW. Same owner for 13 years. (id:58671)
Property Details
| MLS® Number | 40665354 |
| Property Type | Single Family |
| AmenitiesNearBy | Park, Public Transit, Schools, Shopping |
| CommunityFeatures | Community Centre |
| EquipmentType | Furnace, Rental Water Softener, Water Heater |
| ParkingSpaceTotal | 2 |
| RentalEquipmentType | Furnace, Rental Water Softener, Water Heater |
| Structure | Shed |
Building
| BathroomTotal | 2 |
| BedroomsAboveGround | 3 |
| BedroomsTotal | 3 |
| Appliances | Dishwasher, Refrigerator, Stove, Water Softener |
| BasementDevelopment | Unfinished |
| BasementType | Crawl Space (unfinished) |
| ConstructedDate | 1910 |
| ConstructionStyleAttachment | Detached |
| CoolingType | Central Air Conditioning |
| ExteriorFinish | Brick, Vinyl Siding |
| Fixture | Ceiling Fans |
| HeatingFuel | Natural Gas |
| HeatingType | Forced Air |
| StoriesTotal | 2 |
| SizeInterior | 1270 Sqft |
| Type | House |
| UtilityWater | Municipal Water |
Land
| AccessType | Highway Access |
| Acreage | No |
| LandAmenities | Park, Public Transit, Schools, Shopping |
| Sewer | Municipal Sewage System |
| SizeDepth | 100 Ft |
| SizeFrontage | 30 Ft |
| SizeTotalText | Under 1/2 Acre |
| ZoningDescription | R1 |
Rooms
| Level | Type | Length | Width | Dimensions |
|---|---|---|---|---|
| Second Level | 3pc Bathroom | Measurements not available | ||
| Second Level | Bedroom | 10'7'' x 7'3'' | ||
| Second Level | Primary Bedroom | 12'3'' x 13'1'' | ||
| Main Level | 4pc Bathroom | 9'2'' x 10'2'' | ||
| Main Level | Bedroom | 9'2'' x 12'10'' | ||
| Main Level | Eat In Kitchen | 10'7'' x 13'0'' | ||
| Main Level | Dining Room | 9'5'' x 12'1'' | ||
| Main Level | Living Room | 11'5'' x 13'1'' |
https://www.realtor.ca/real-estate/27557746/247-kensington-avenue-n-hamilton
Interested?
Contact us for more information


