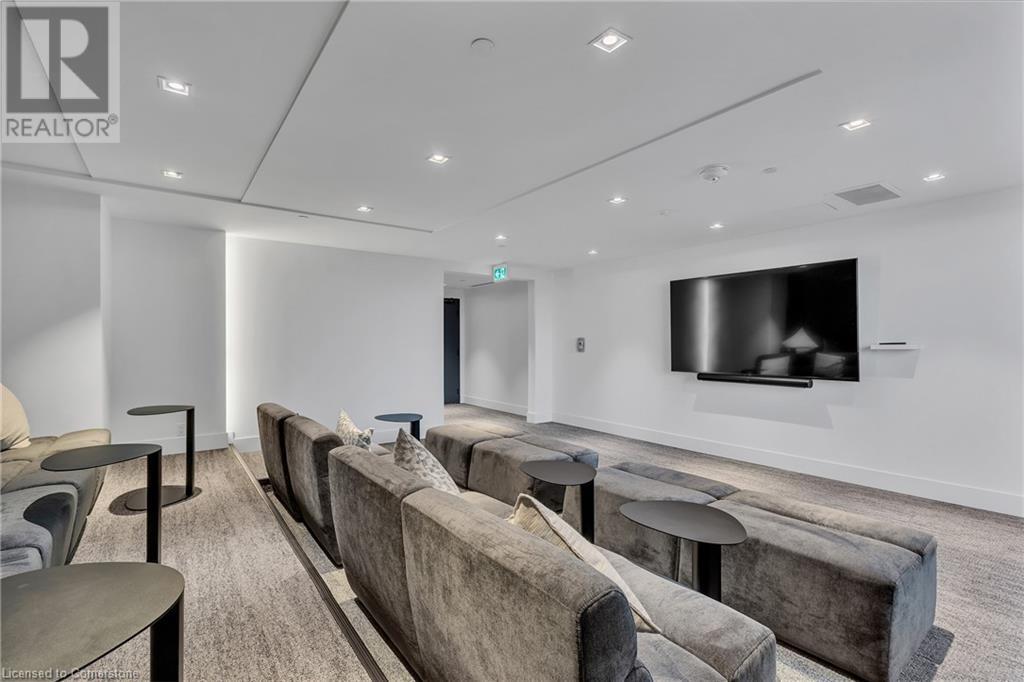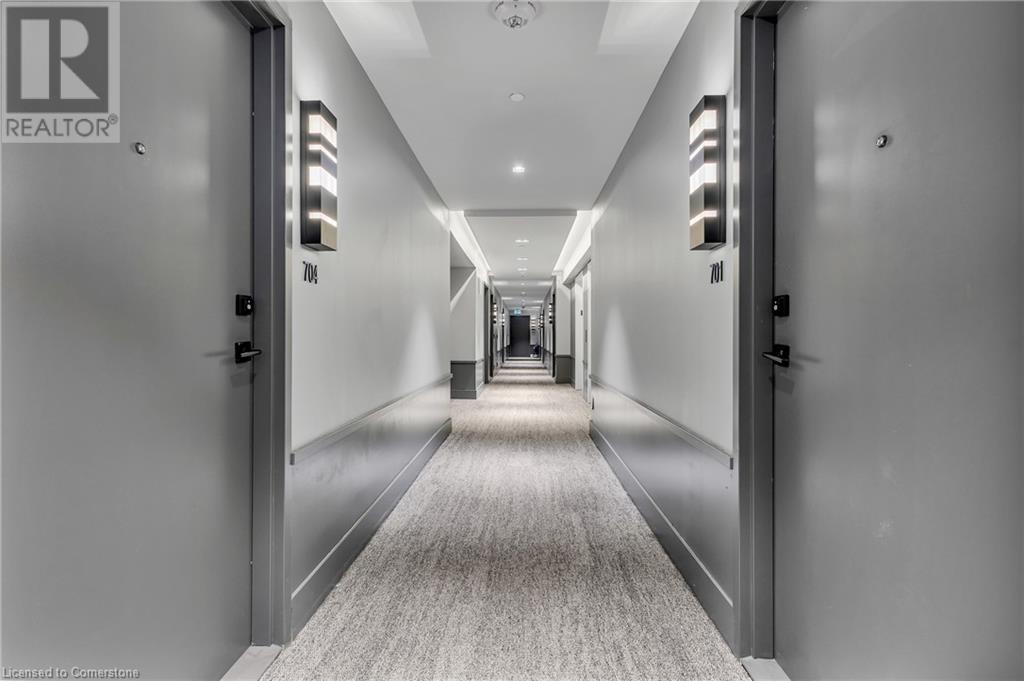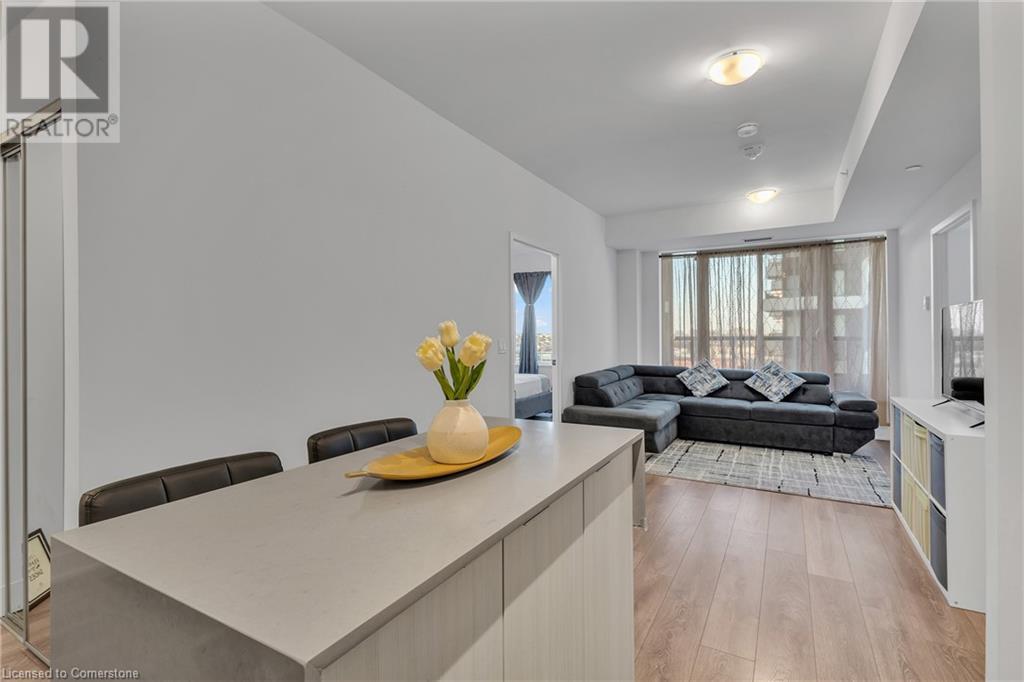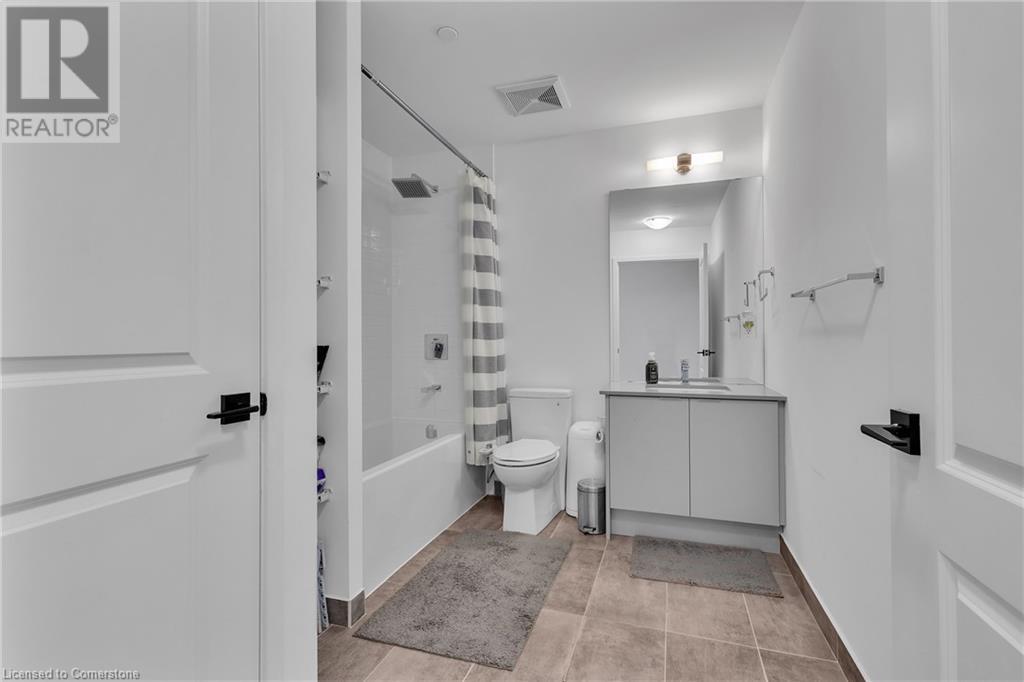- Home
- Services
- Homes For Sale Property Listings
- Neighbourhood
- Reviews
- Downloads
- Blog
- Contact
- Trusted Partners
2481 Taunton Road Road Unit# 704 Oakville, Ontario L6H 3R7
2 Bedroom
2 Bathroom
840 sqft
Outdoor Pool
Central Air Conditioning
Forced Air
$694,900Maintenance, Insurance, Parking
$659.04 Monthly
Maintenance, Insurance, Parking
$659.04 MonthlyWelcome to this stunning 1-year-old unit in the highly sought-after Uptown Core, Oakville. This desirable floor plan boasts 840 sqft of interior space plus a 29 sqft outdoor balcony, featuring 2 bedrooms and 2 bathrooms. Includes 1 parking space and 1 locker. The unit is open and bright with large, unobstructed windows. Enjoy numerous upgrades, including a beautiful kitchen with granite countertops, backsplash, island, stainless steel appliances, and a custom-built refrigerator. The building offers exceptional amenities: a 24-hour concierge, a chef's table, a wine-tasting space for entertaining guests, a state-of-the-art fitness center, pool, Pilates room overlooking the garden and patio, Zen space, ping-pong room, and theatre. Prime location with steps to Walmart, Superstore, LCBO, banks, restaurants, and other shops. Top-ranked schools nearby. Close to Hwy 403/410 and GO Transit, 5 minutes drive to Sheridan College, and 20 minutes drive to UTM. (id:58671)
Property Details
| MLS® Number | 40649723 |
| Property Type | Single Family |
| AmenitiesNearBy | Hospital, Park, Place Of Worship, Public Transit, Schools, Shopping |
| Features | Ravine, Balcony |
| ParkingSpaceTotal | 1 |
| PoolType | Outdoor Pool |
| StorageType | Locker |
| ViewType | City View |
Building
| BathroomTotal | 2 |
| BedroomsAboveGround | 2 |
| BedroomsTotal | 2 |
| Amenities | Exercise Centre, Party Room |
| Appliances | Dishwasher, Dryer, Refrigerator, Stove, Washer, Microwave Built-in |
| BasementType | None |
| ConstructionStyleAttachment | Attached |
| CoolingType | Central Air Conditioning |
| ExteriorFinish | Brick Veneer, Other |
| HeatingType | Forced Air |
| StoriesTotal | 1 |
| SizeInterior | 840 Sqft |
| Type | Apartment |
| UtilityWater | Municipal Water |
Parking
| Visitor Parking |
Land
| Acreage | No |
| LandAmenities | Hospital, Park, Place Of Worship, Public Transit, Schools, Shopping |
| Sewer | Municipal Sewage System |
| SizeTotalText | Unknown |
| ZoningDescription | Mu4 Sp:13, Mu4 Sp:42, N |
Rooms
| Level | Type | Length | Width | Dimensions |
|---|---|---|---|---|
| Main Level | 3pc Bathroom | Measurements not available | ||
| Main Level | 3pc Bathroom | Measurements not available | ||
| Main Level | Bedroom | 12'8'' x 10'3'' | ||
| Main Level | Primary Bedroom | 15'3'' x 10'3'' | ||
| Main Level | Kitchen | 8'11'' x 10'5'' | ||
| Main Level | Living Room | 17'0'' x 10'5'' |
https://www.realtor.ca/real-estate/27440598/2481-taunton-road-road-unit-704-oakville
Interested?
Contact us for more information









































