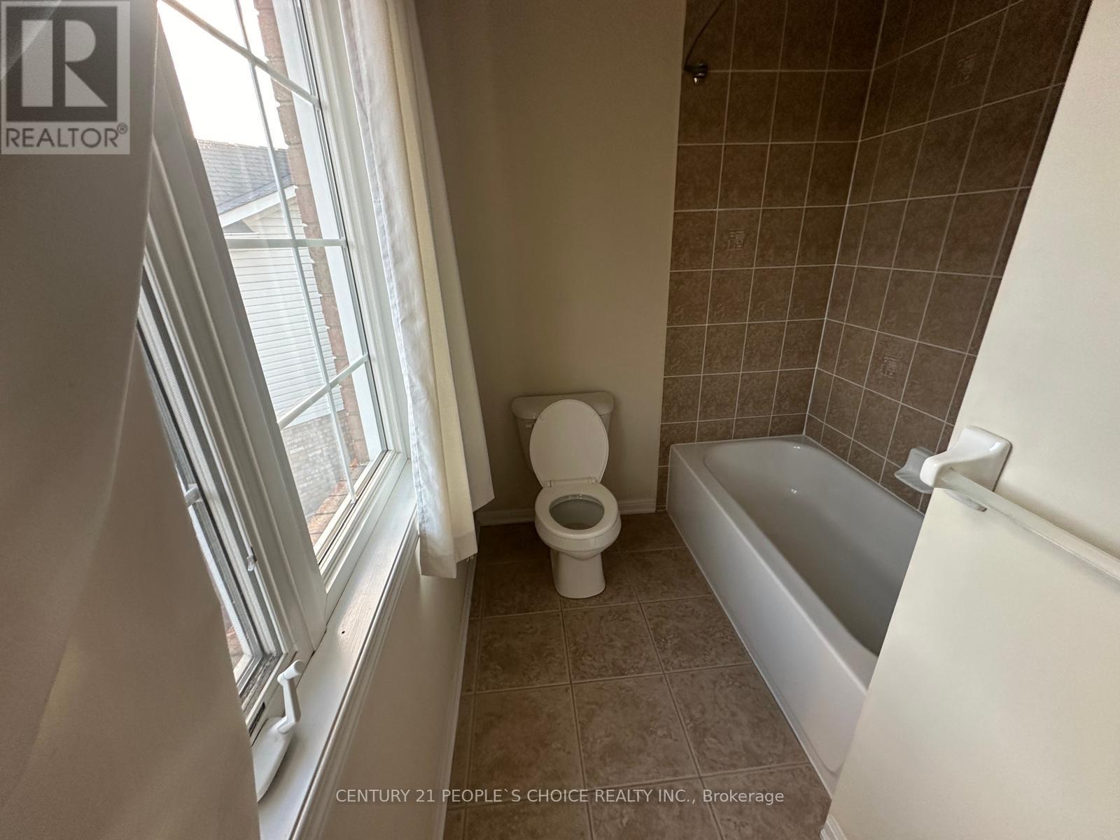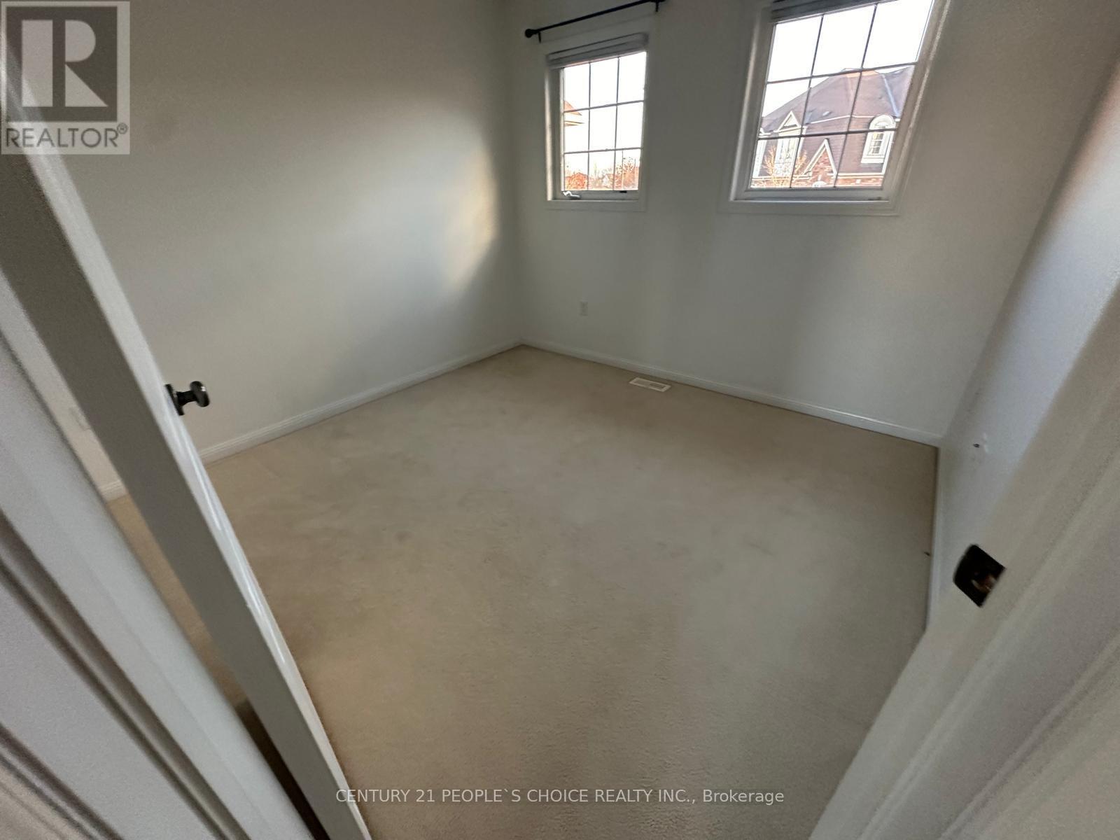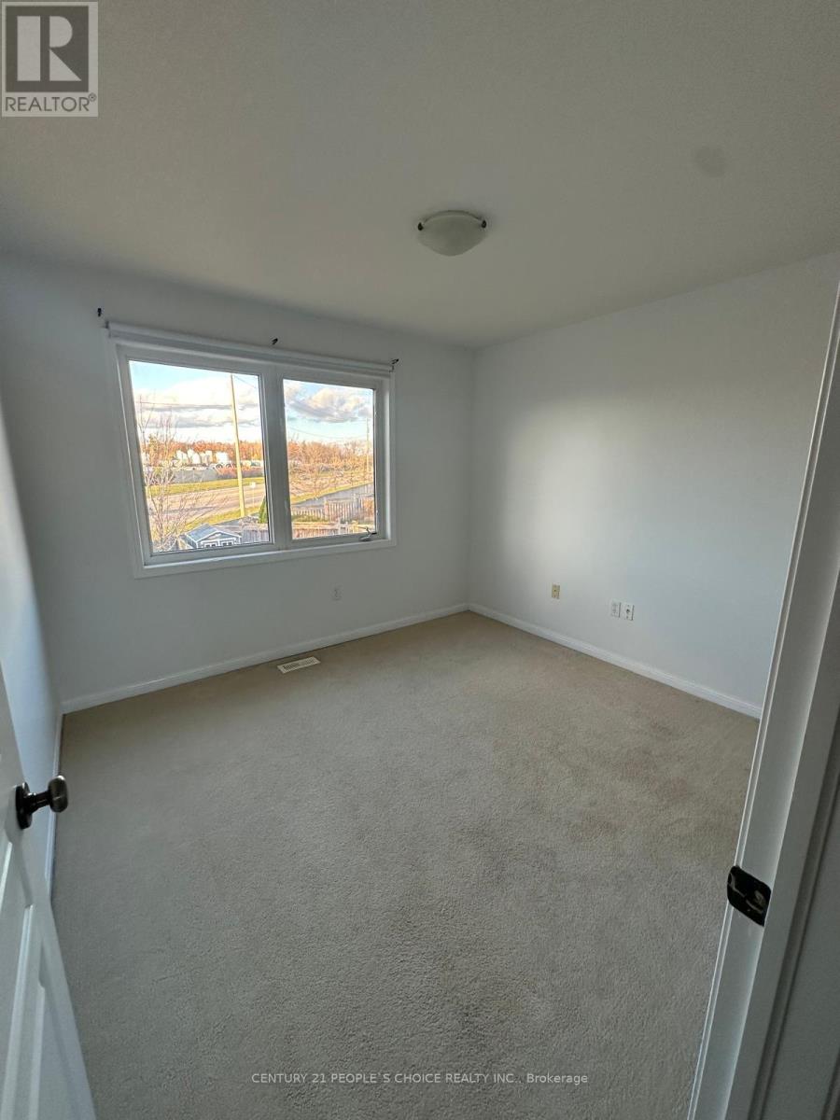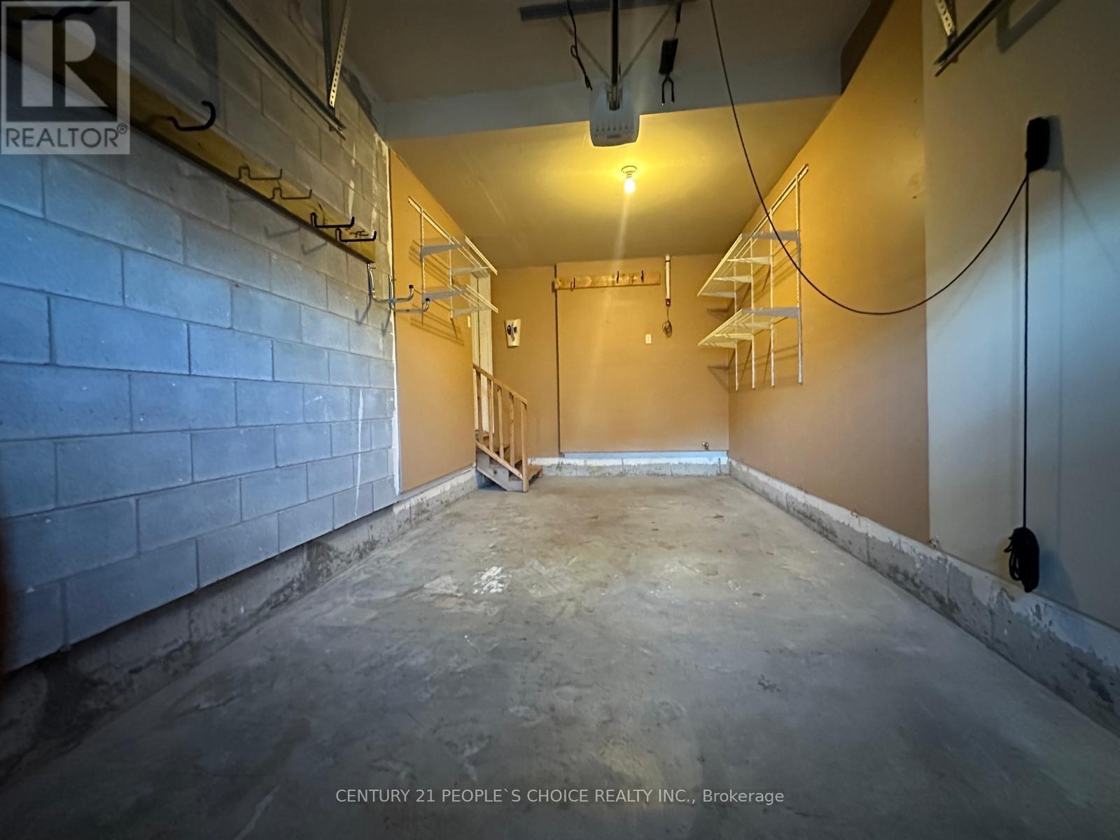- Home
- Services
- Homes For Sale Property Listings
- Neighbourhood
- Reviews
- Downloads
- Blog
- Contact
- Trusted Partners
25 - 71 Garth Massey Drive Cambridge, Ontario N1T 2G8
3 Bedroom
3 Bathroom
Central Air Conditioning
Forced Air
$739,999
Welcome to 25-71 Garth Massey Dr Cambridge, a Real Gem!! Golden Opportunity For 1st time Buyers, Large Family or Investors!! Gorgeous End-Unit Townhome at Most Wanted Location in High Demand Area Of Cambridge!! This Spacious Townhouse Has Many Fantastic Features: Large Kitchen with Breakfast Bar, Separate Dining Room, Lots of Daylight, Master Bedroom with Ensuite Bath & Walk-in-Closet, Large Pie- Shaped Lot, Huge Backyard, Hardwood On Main Floor. Spacious Home with many Upgrades. Steps to School, Park, Plaza, Shopping Centre, Place of Worship, Hwy 401 & All Other Amenities. Just 2 Minutes to Hwy 401. Don't Miss this Opportunity to Grab This Beautiful House!! Must Be Seen !! **** EXTRAS **** S.S. Fridge, S.S. Gas Stove, S.S. Dishwasher, Washer & Dryer, New Water Softner (2023), New Hot Water Tank (2024), G.D.O with Remote & Keypad, All Window Coverings (id:58671)
Property Details
| MLS® Number | X10404975 |
| Property Type | Single Family |
| AmenitiesNearBy | Park, Place Of Worship, Public Transit, Schools |
| ParkingSpaceTotal | 3 |
| ViewType | View |
Building
| BathroomTotal | 3 |
| BedroomsAboveGround | 3 |
| BedroomsTotal | 3 |
| Appliances | Garage Door Opener Remote(s) |
| BasementDevelopment | Unfinished |
| BasementType | N/a (unfinished) |
| ConstructionStyleAttachment | Attached |
| CoolingType | Central Air Conditioning |
| ExteriorFinish | Brick, Vinyl Siding |
| FlooringType | Hardwood, Tile, Carpeted |
| FoundationType | Concrete |
| HalfBathTotal | 1 |
| HeatingFuel | Natural Gas |
| HeatingType | Forced Air |
| StoriesTotal | 2 |
| Type | Row / Townhouse |
| UtilityWater | Municipal Water |
Parking
| Attached Garage |
Land
| Acreage | No |
| LandAmenities | Park, Place Of Worship, Public Transit, Schools |
| Sewer | Sanitary Sewer |
| SizeIrregular | Depth: 134.06x76.12x90.46x7.53x7.53 Ft |
| SizeTotalText | Depth: 134.06x76.12x90.46x7.53x7.53 Ft |
| ZoningDescription | Residential |
Rooms
| Level | Type | Length | Width | Dimensions |
|---|---|---|---|---|
| Second Level | Primary Bedroom | 4.73 m | 3.82 m | 4.73 m x 3.82 m |
| Second Level | Bedroom 2 | 4.25 m | 3.21 m | 4.25 m x 3.21 m |
| Second Level | Bedroom 3 | 3.99 m | 3.53 m | 3.99 m x 3.53 m |
| Main Level | Great Room | 4.93 m | 4.12 m | 4.93 m x 4.12 m |
| Main Level | Dining Room | 3.9 m | 3.51 m | 3.9 m x 3.51 m |
| Main Level | Kitchen | 3.51 m | 3.21 m | 3.51 m x 3.21 m |
| Main Level | Eating Area | 2.5 m | 2.45 m | 2.5 m x 2.45 m |
https://www.realtor.ca/real-estate/27611380/25-71-garth-massey-drive-cambridge
Interested?
Contact us for more information










































