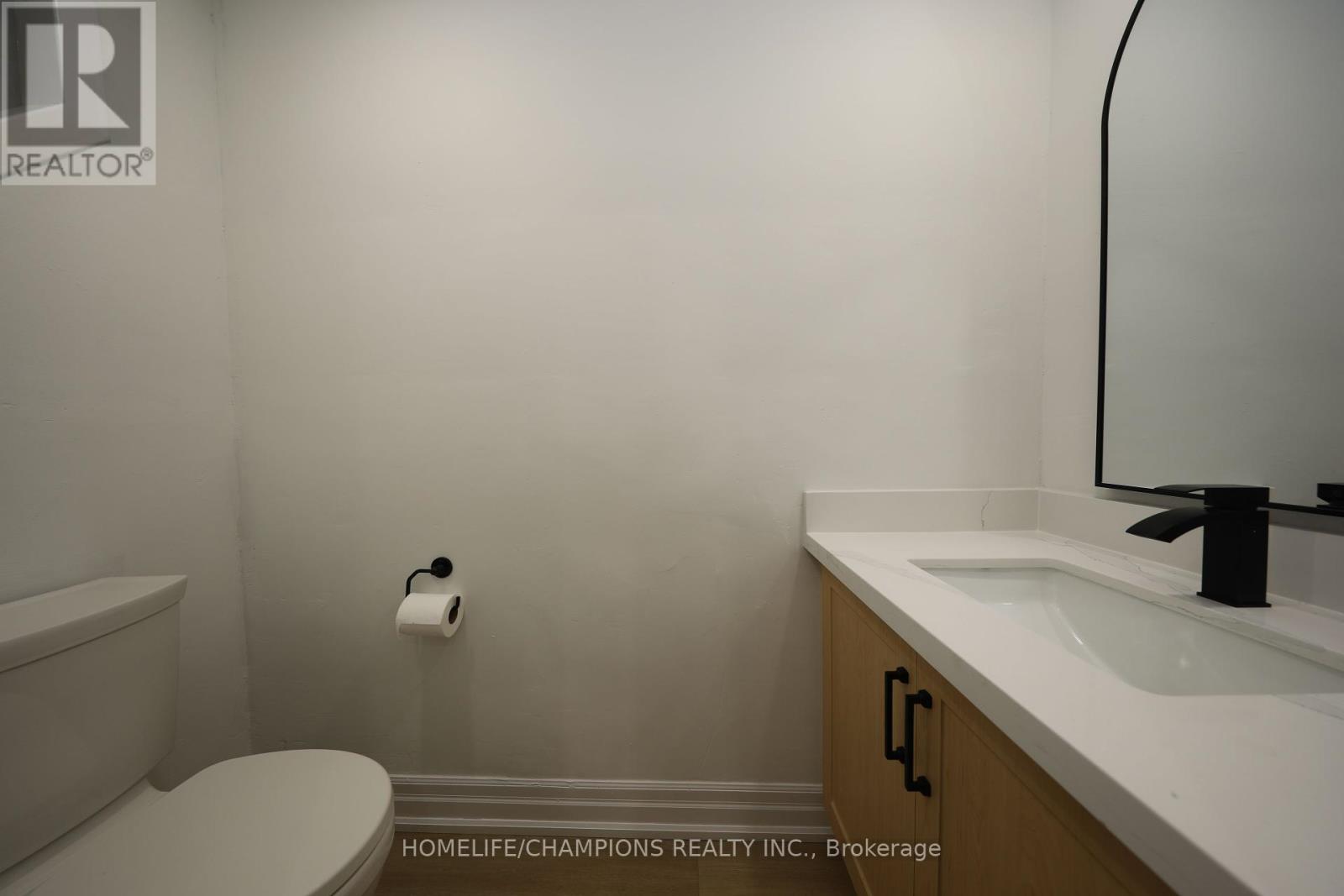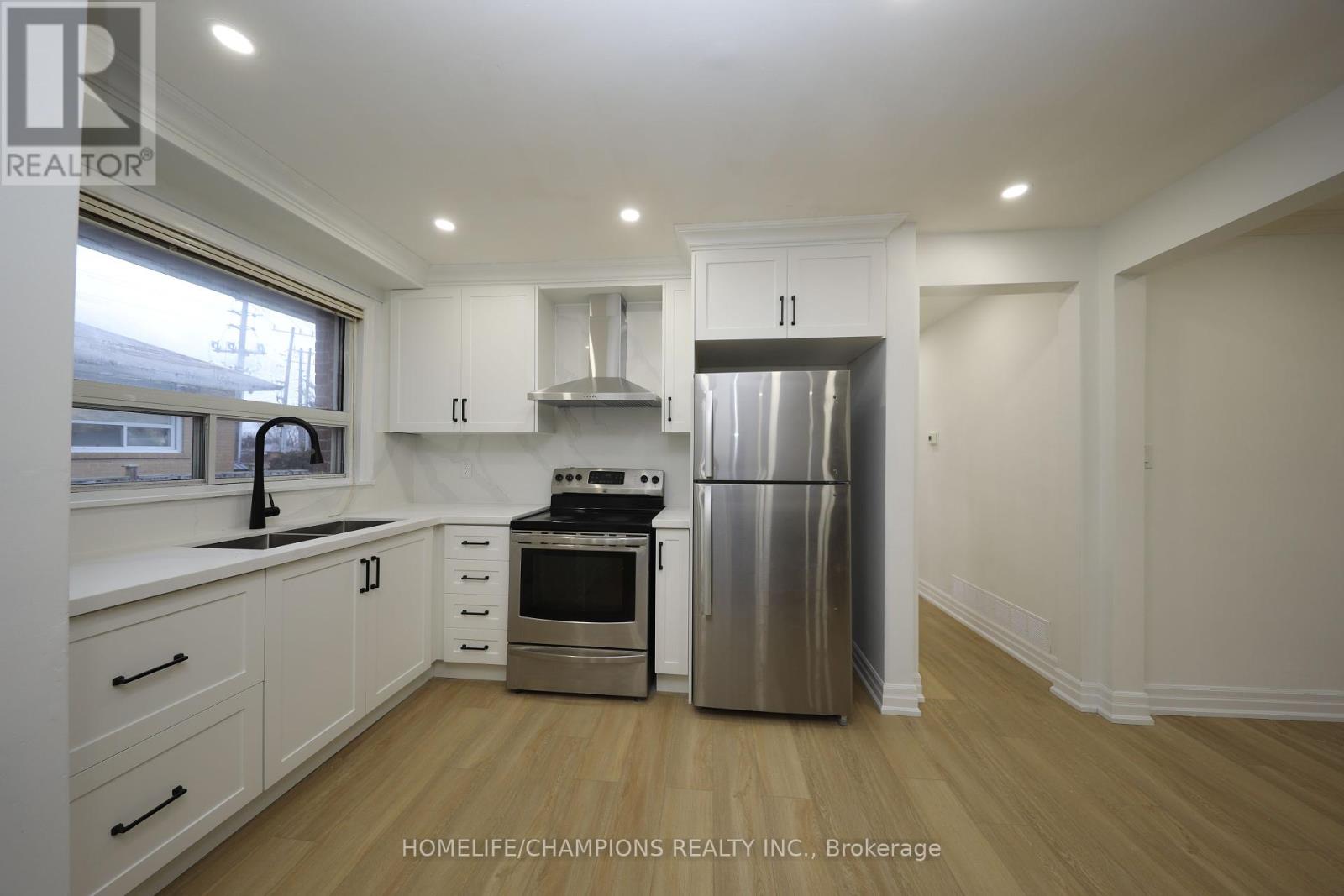- Home
- Services
- Homes For Sale Property Listings
- Neighbourhood
- Reviews
- Downloads
- Blog
- Contact
- Trusted Partners
25 Crusader Street Toronto, Ontario M1H 1E1
5 Bedroom
3 Bathroom
Bungalow
Central Air Conditioning
Forced Air
$1,099,000
Renovated Home in Prime Location! Features You'll Love: Modern Open-Concept Layout with a beautifully updated kitchen featuring stainless steel appliances, updated Powder room and 4 Pc Washroom on Main Floor. ** Spacious Finished Basement Apartment with a separate entrance perfect for rental income or extended family. Private Outdoor Living: Fully fenced backyard and a large front porch for relaxation. Convenience at Your Doorstep : Just 3 minutes to shopping and public transit, 5 minutes to Scarborough Town Centre, Highway 401, and the subway. Close to all other amenities, including university and colleges within a 10-minute drive. Furnace (2013), Roof (2014), AC 2022This is your opportunity to own a beautifully renovated home in a highly sought-after location. Dont miss out! (id:58671)
Property Details
| MLS® Number | E11912393 |
| Property Type | Single Family |
| Community Name | Woburn |
| AmenitiesNearBy | Hospital, Public Transit |
| ParkingSpaceTotal | 3 |
| Structure | Shed |
Building
| BathroomTotal | 3 |
| BedroomsAboveGround | 3 |
| BedroomsBelowGround | 2 |
| BedroomsTotal | 5 |
| Appliances | Water Meter |
| ArchitecturalStyle | Bungalow |
| BasementDevelopment | Finished |
| BasementFeatures | Separate Entrance |
| BasementType | N/a (finished) |
| ConstructionStyleAttachment | Detached |
| CoolingType | Central Air Conditioning |
| ExteriorFinish | Brick, Stone |
| FlooringType | Vinyl, Ceramic, Carpeted |
| FoundationType | Concrete |
| HalfBathTotal | 1 |
| HeatingFuel | Natural Gas |
| HeatingType | Forced Air |
| StoriesTotal | 1 |
| Type | House |
| UtilityWater | Municipal Water |
Parking
| Attached Garage |
Land
| Acreage | No |
| FenceType | Fenced Yard |
| LandAmenities | Hospital, Public Transit |
| Sewer | Sanitary Sewer |
| SizeDepth | 96 Ft ,3 In |
| SizeFrontage | 52 Ft ,7 In |
| SizeIrregular | 52.6 X 96.3 Ft |
| SizeTotalText | 52.6 X 96.3 Ft |
Rooms
| Level | Type | Length | Width | Dimensions |
|---|---|---|---|---|
| Basement | Bedroom 2 | Measurements not available | ||
| Basement | Recreational, Games Room | 13 m | 7 m | 13 m x 7 m |
| Basement | Living Room | 3.4 m | 2.45 m | 3.4 m x 2.45 m |
| Basement | Bedroom | Measurements not available | ||
| Main Level | Living Room | 5.25 m | 3.28 m | 5.25 m x 3.28 m |
| Main Level | Dining Room | 3 m | 2.9 m | 3 m x 2.9 m |
| Main Level | Kitchen | 4.15 m | 3.3 m | 4.15 m x 3.3 m |
| Main Level | Primary Bedroom | 4 m | 2.75 m | 4 m x 2.75 m |
| Main Level | Bedroom 2 | 3.75 m | 3.05 m | 3.75 m x 3.05 m |
| Main Level | Bedroom 3 | 3 m | 2.9 m | 3 m x 2.9 m |
https://www.realtor.ca/real-estate/27777287/25-crusader-street-toronto-woburn-woburn
Interested?
Contact us for more information























