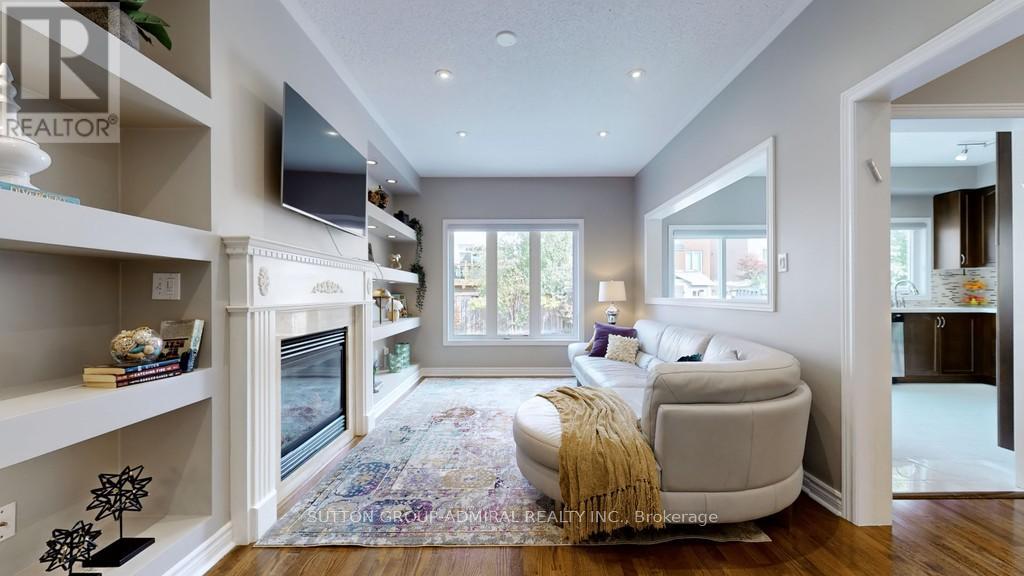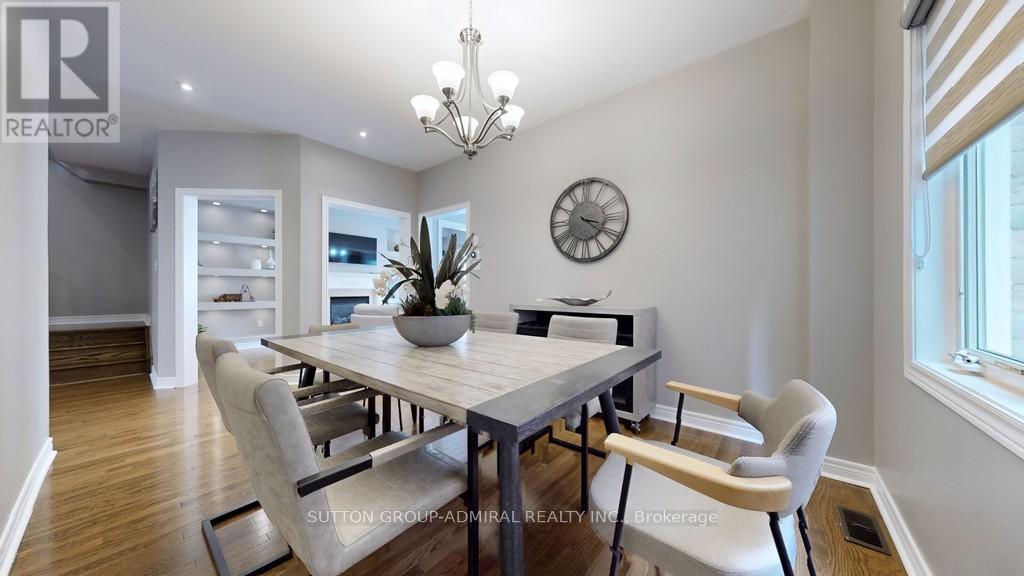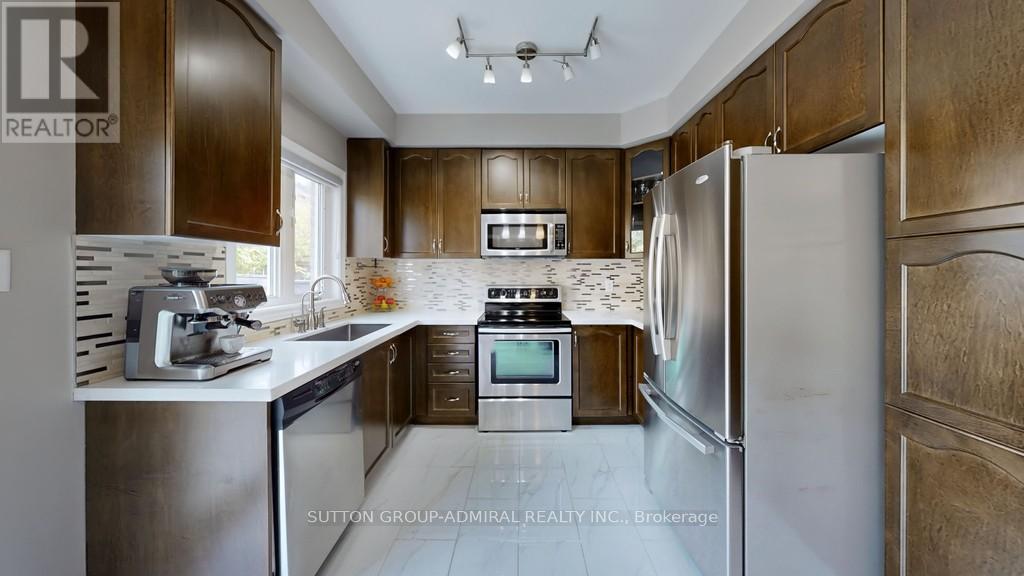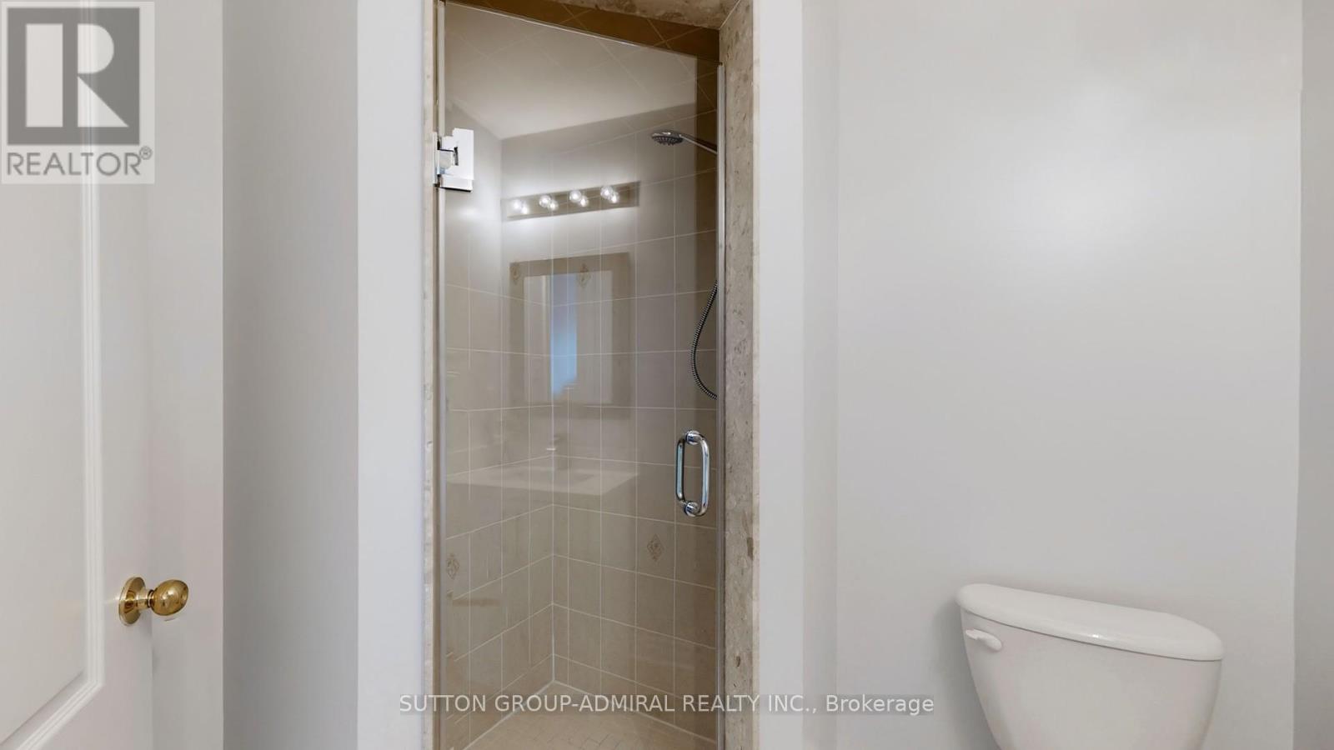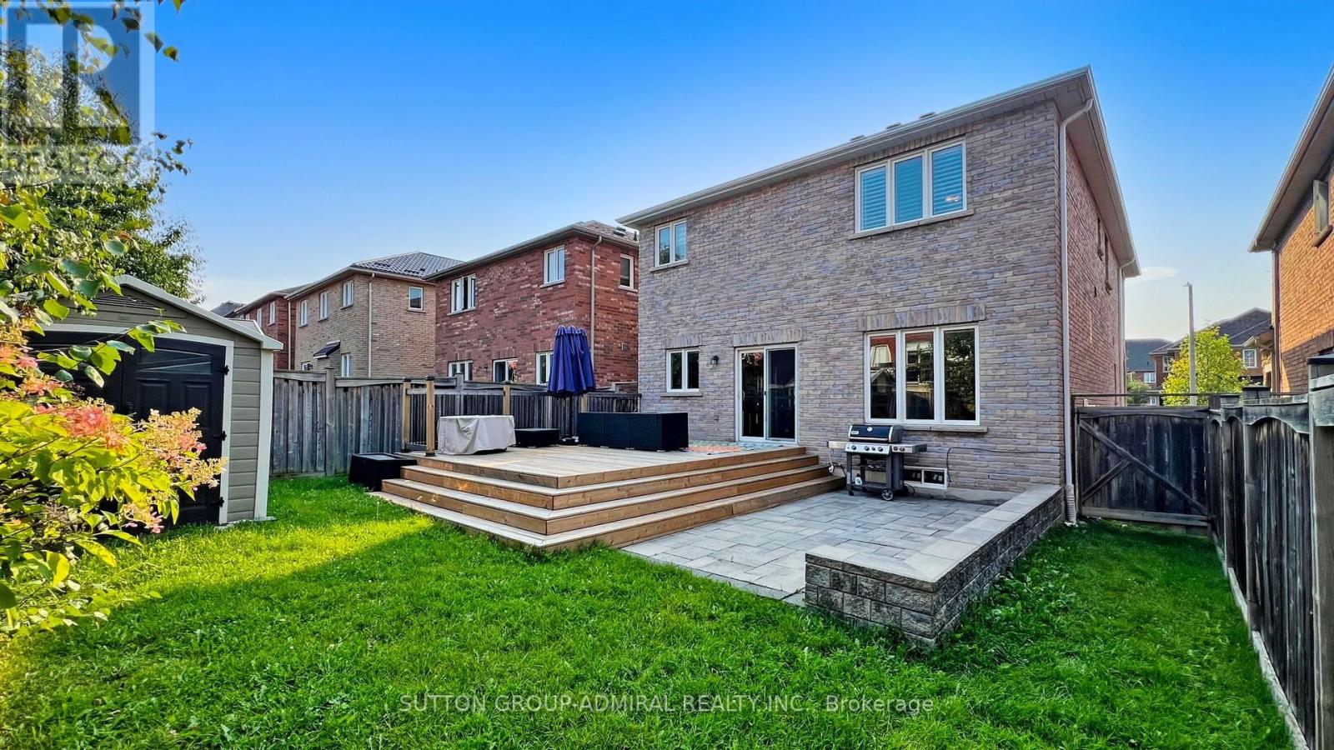- Home
- Services
- Homes For Sale Property Listings
- Neighbourhood
- Reviews
- Downloads
- Blog
- Contact
- Trusted Partners
25 D'eva Drive Vaughan, Ontario L4J 0E7
4 Bedroom
5 Bathroom
Fireplace
Central Air Conditioning
Forced Air
$1,734,000
Beautifully renovated, bright, and modern family home in prime Thornhill Woods. Located on a quiet, child-friendly street, this home features 4 bedrooms, 5 bathrooms, and a finished basement. Highlights include hardwood floors, pot lights, porcelain tiles, quartz countertops ,built-ins, and California shutters throughout. Outside, enjoy the extended interlock driveway, no sidewalk, interlocked backyard, and custom front door. (id:58671)
Property Details
| MLS® Number | N9349308 |
| Property Type | Single Family |
| Community Name | Patterson |
| ParkingSpaceTotal | 7 |
Building
| BathroomTotal | 5 |
| BedroomsAboveGround | 4 |
| BedroomsTotal | 4 |
| Appliances | Dishwasher, Dryer, Microwave, Refrigerator, Stove, Washer |
| BasementDevelopment | Finished |
| BasementType | N/a (finished) |
| ConstructionStyleAttachment | Detached |
| CoolingType | Central Air Conditioning |
| ExteriorFinish | Brick |
| FireplacePresent | Yes |
| FlooringType | Porcelain Tile, Laminate |
| FoundationType | Unknown |
| HalfBathTotal | 2 |
| HeatingFuel | Natural Gas |
| HeatingType | Forced Air |
| StoriesTotal | 2 |
| Type | House |
| UtilityWater | Municipal Water |
Parking
| Attached Garage |
Land
| Acreage | No |
| Sewer | Sanitary Sewer |
| SizeDepth | 100 Ft ,2 In |
| SizeFrontage | 37 Ft ,5 In |
| SizeIrregular | 37.44 X 100.17 Ft |
| SizeTotalText | 37.44 X 100.17 Ft |
Rooms
| Level | Type | Length | Width | Dimensions |
|---|---|---|---|---|
| Second Level | Primary Bedroom | 5.28 m | 4.08 m | 5.28 m x 4.08 m |
| Second Level | Bedroom 2 | 5.05 m | 4.27 m | 5.05 m x 4.27 m |
| Second Level | Bedroom 3 | 4.25 m | 4.58 m | 4.25 m x 4.58 m |
| Second Level | Bedroom 4 | 4.45 m | 3.35 m | 4.45 m x 3.35 m |
| Basement | Recreational, Games Room | 7.88 m | 6.78 m | 7.88 m x 6.78 m |
| Main Level | Living Room | 5.58 m | 3.71 m | 5.58 m x 3.71 m |
| Main Level | Dining Room | 6.53 m | 3.99 m | 6.53 m x 3.99 m |
| Main Level | Kitchen | 4.28 m | 3.55 m | 4.28 m x 3.55 m |
| Main Level | Foyer | 2.82 m | 2.92 m | 2.82 m x 2.92 m |
https://www.realtor.ca/real-estate/27414494/25-deva-drive-vaughan-patterson-patterson
Interested?
Contact us for more information




