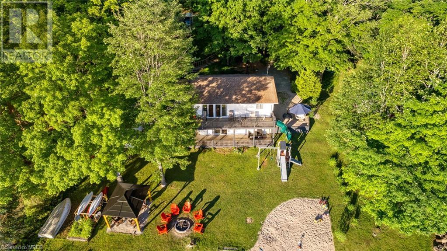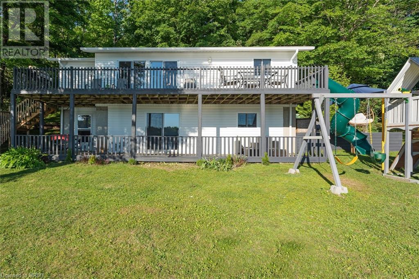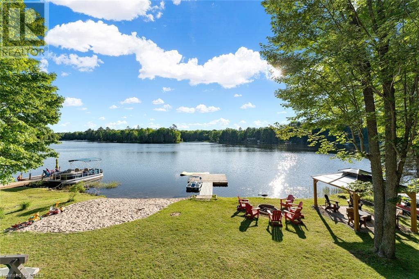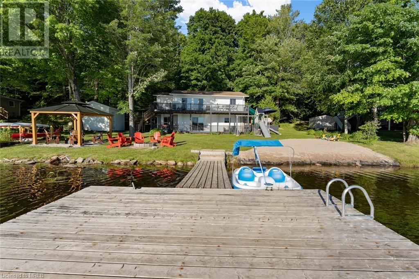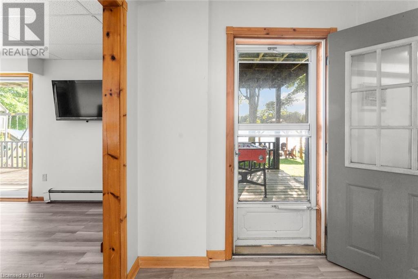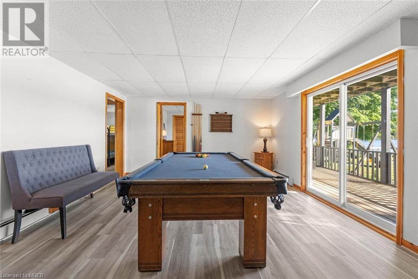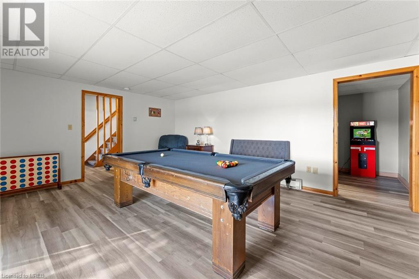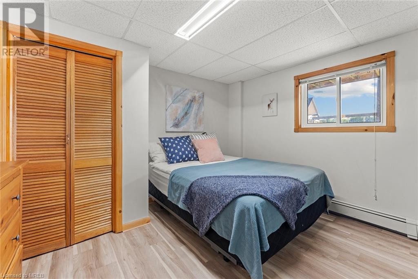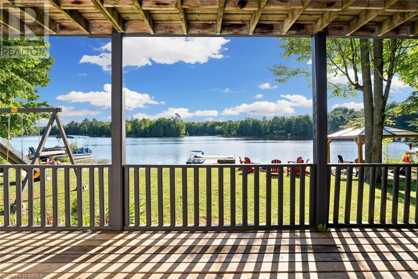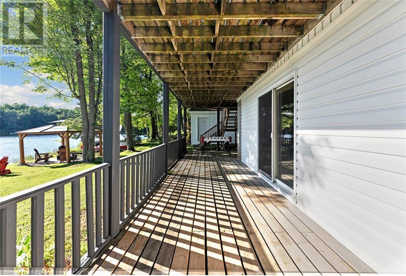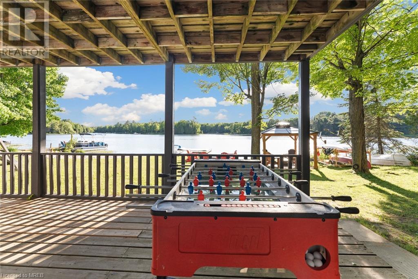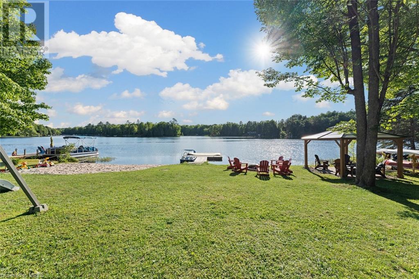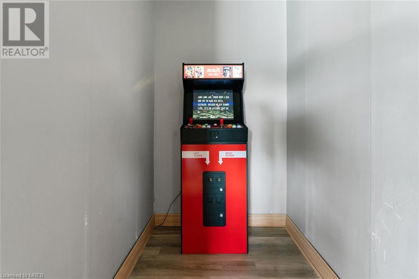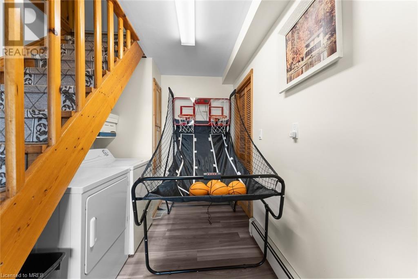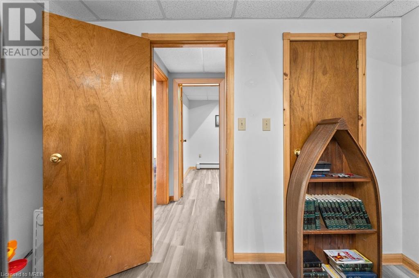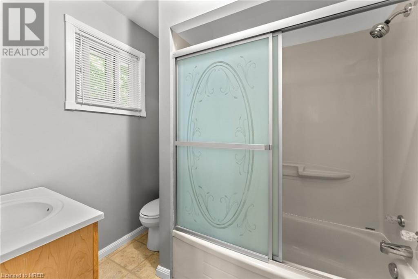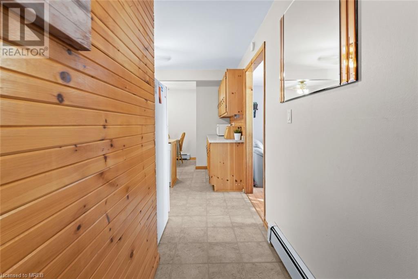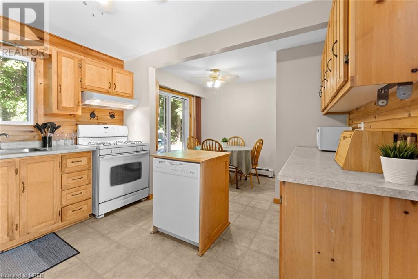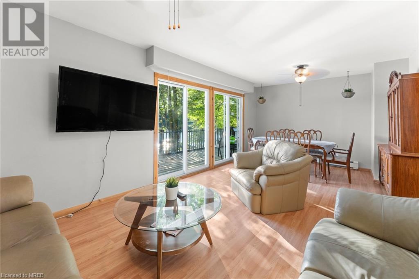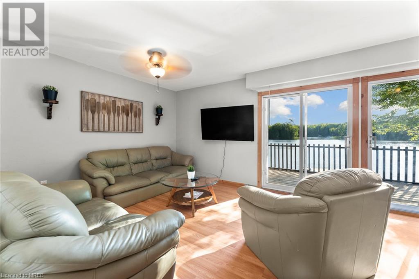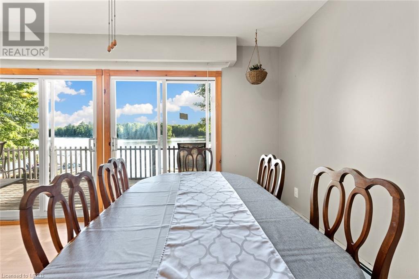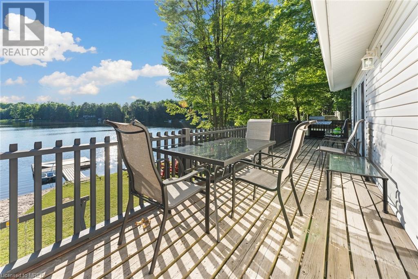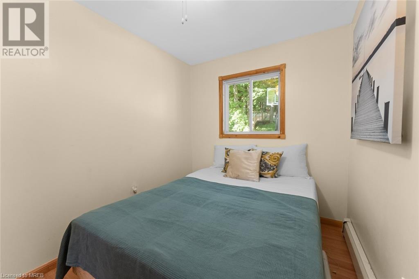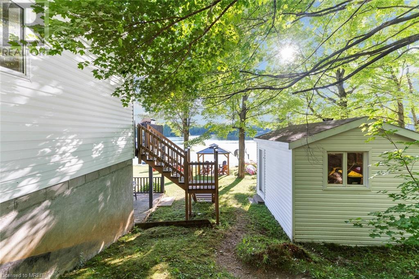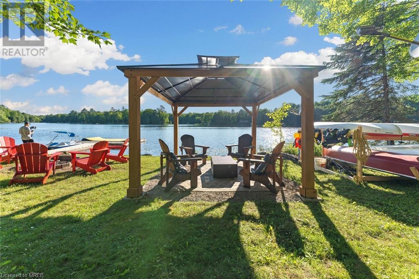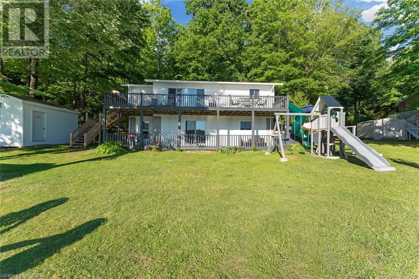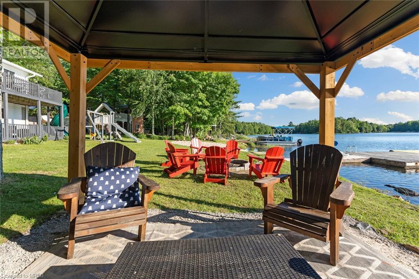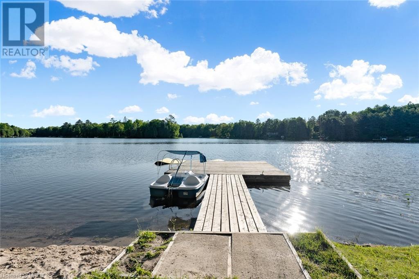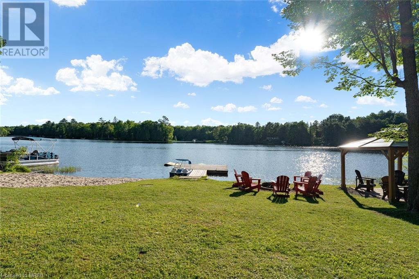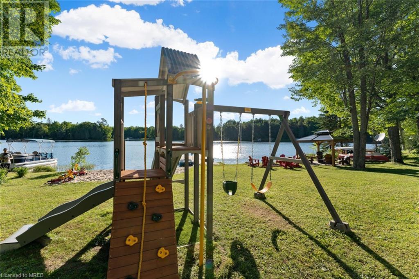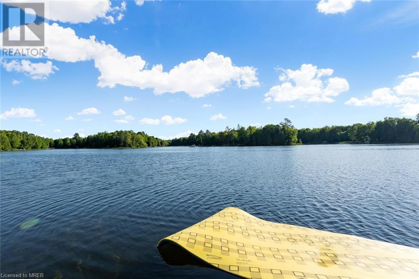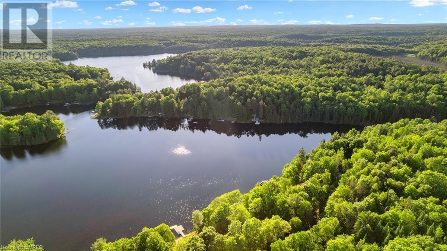- Home
- Services
- Homes For Sale Property Listings
- Neighbourhood
- Reviews
- Downloads
- Blog
- Contact
- Trusted Partners
25 Fire Route 296 Trent Lakes, Ontario K0L 1J0
4 Bedroom
2 Bathroom
1710 sqft
Raised Bungalow
Window Air Conditioner
Waterfront
$1,099,000
Welcome To Your Own Private Oasis On Greens Lake. This Stunning Four-Season Cottage Offers 1710 Sq.Ft. Of Living Space With Breathtaking Sunset Views Of Tranquil Waters From All Rooms. A Perfect Place For You And Your Family To Make Lasting Memories. With 100 Feet Of Natural Shoreline, A Shallow Beach Entrance, And Deep Water Off The Dock, This Cottage Provides Endless Opportunities For Outdoor Activities Such As Fishing, Swimming, Boating, Canoeing, And Skating In The Winter. This Solid-Built Cottage Boasts A Block Foundation Basement And An Efficient Heating System, Ensuring Comfort Year-Round. The Renovated Lower Level Features A Games Room With Pool And Foosball Tables For Family Fun. With Walkouts On Both Levels, A Slide, Children's Playground And Fire-Pit Lounge Overlooks The Sandy Beach, Making It The Perfect Place To Create Cherished Memories With Loved Ones. The Property Has Been Rented Before With No Issues, Providing Potential Rental Income To Help Offset The Mortgage. (id:58671)
Property Details
| MLS® Number | 40567350 |
| Property Type | Single Family |
| AmenitiesNearBy | Beach |
| CommunicationType | Internet Access |
| CommunityFeatures | School Bus |
| EquipmentType | Propane Tank |
| Features | Cul-de-sac, Crushed Stone Driveway, Country Residential |
| ParkingSpaceTotal | 6 |
| RentalEquipmentType | Propane Tank |
| Structure | Workshop, Porch |
| ViewType | Direct Water View |
| WaterFrontName | Greens Lake |
| WaterFrontType | Waterfront |
Building
| BathroomTotal | 2 |
| BedroomsAboveGround | 2 |
| BedroomsBelowGround | 2 |
| BedroomsTotal | 4 |
| Appliances | Central Vacuum, Dishwasher, Dryer, Freezer, Refrigerator, Satellite Dish, Washer, Gas Stove(s), Hot Tub |
| ArchitecturalStyle | Raised Bungalow |
| BasementDevelopment | Finished |
| BasementType | Full (finished) |
| ConstructedDate | 1974 |
| ConstructionStyleAttachment | Detached |
| CoolingType | Window Air Conditioner |
| ExteriorFinish | Aluminum Siding |
| FireProtection | Smoke Detectors |
| Fixture | Ceiling Fans |
| HalfBathTotal | 1 |
| StoriesTotal | 1 |
| SizeInterior | 1710 Sqft |
| Type | House |
| UtilityWater | Drilled Well |
Land
| Acreage | No |
| LandAmenities | Beach |
| Sewer | Septic System |
| SizeDepth | 185 Ft |
| SizeFrontage | 100 Ft |
| SizeIrregular | 0.43 |
| SizeTotal | 0.43 Ac|under 1/2 Acre |
| SizeTotalText | 0.43 Ac|under 1/2 Acre |
| SurfaceWater | Lake |
| ZoningDescription | Res |
Rooms
| Level | Type | Length | Width | Dimensions |
|---|---|---|---|---|
| Lower Level | 2pc Bathroom | Measurements not available | ||
| Lower Level | Bedroom | 12'0'' x 10'0'' | ||
| Lower Level | Bedroom | 12'0'' x 12'0'' | ||
| Lower Level | Family Room | 21'0'' x 14'0'' | ||
| Main Level | 4pc Bathroom | Measurements not available | ||
| Main Level | Bedroom | 12'0'' x 9'0'' | ||
| Main Level | Bedroom | 12'0'' x 12'0'' | ||
| Main Level | Living Room | 21'4'' x 11'6'' | ||
| Main Level | Kitchen/dining Room | 17'0'' x 12'0'' |
Utilities
| Electricity | Available |
https://www.realtor.ca/real-estate/26714515/25-fire-route-296-trent-lakes
Interested?
Contact us for more information

