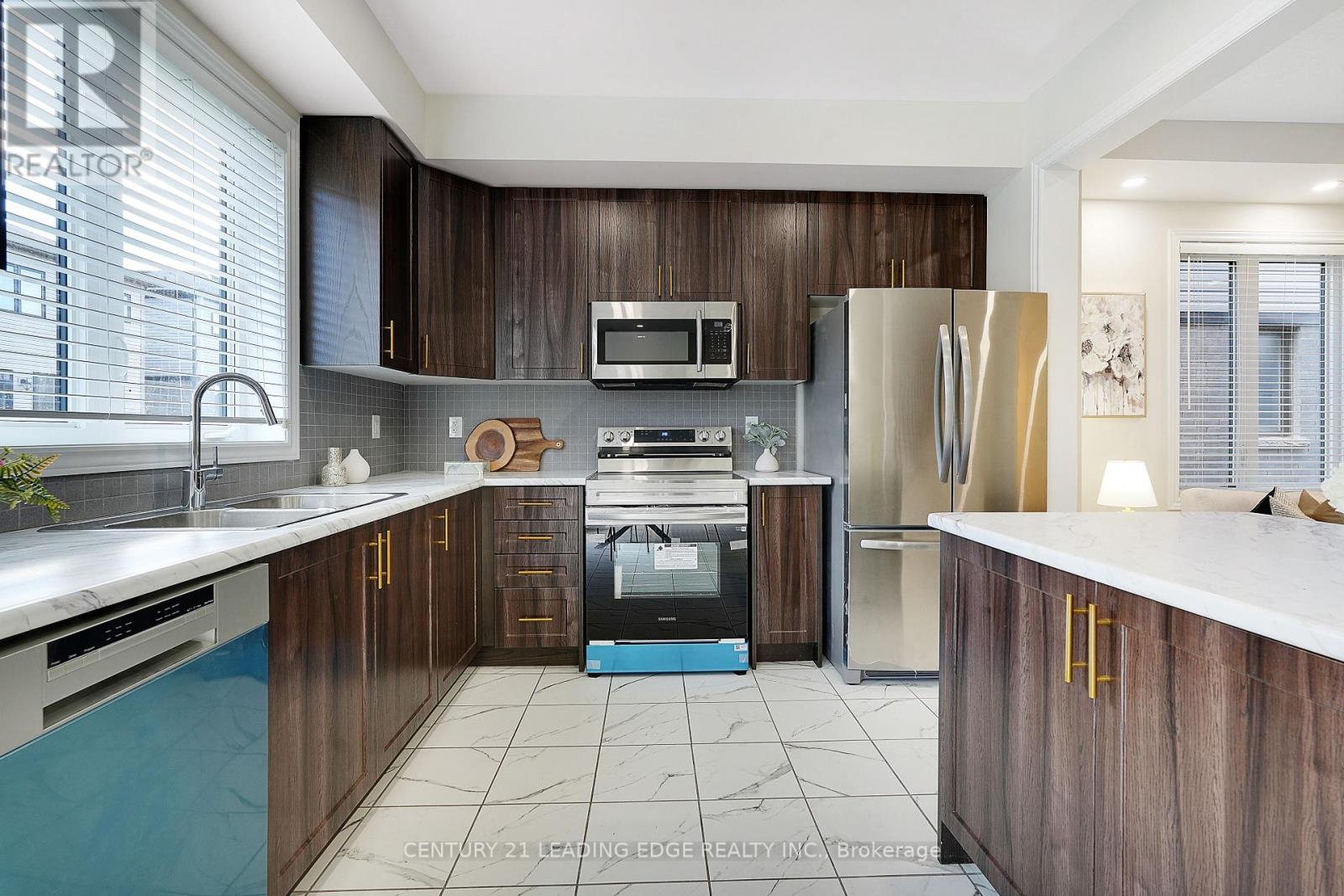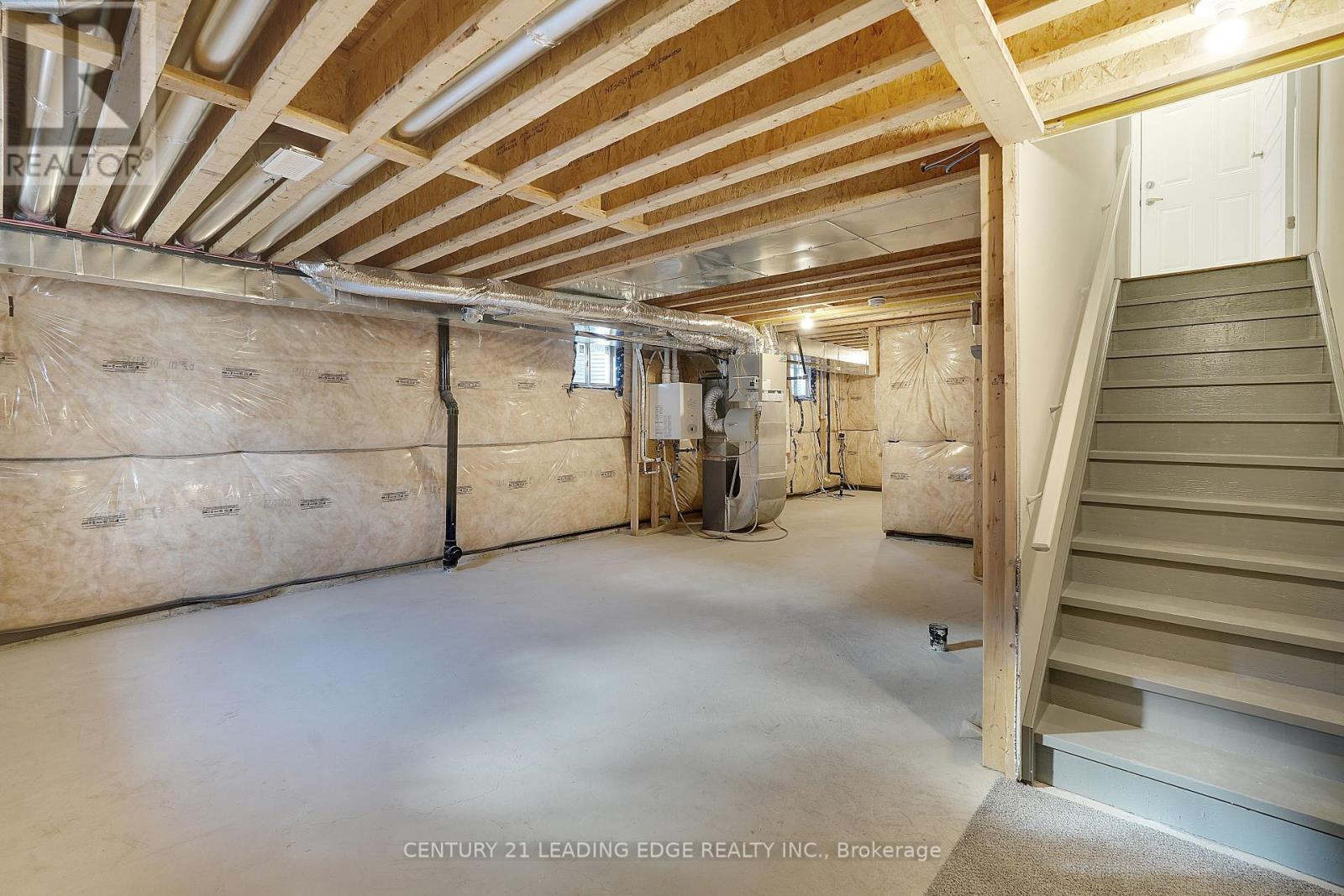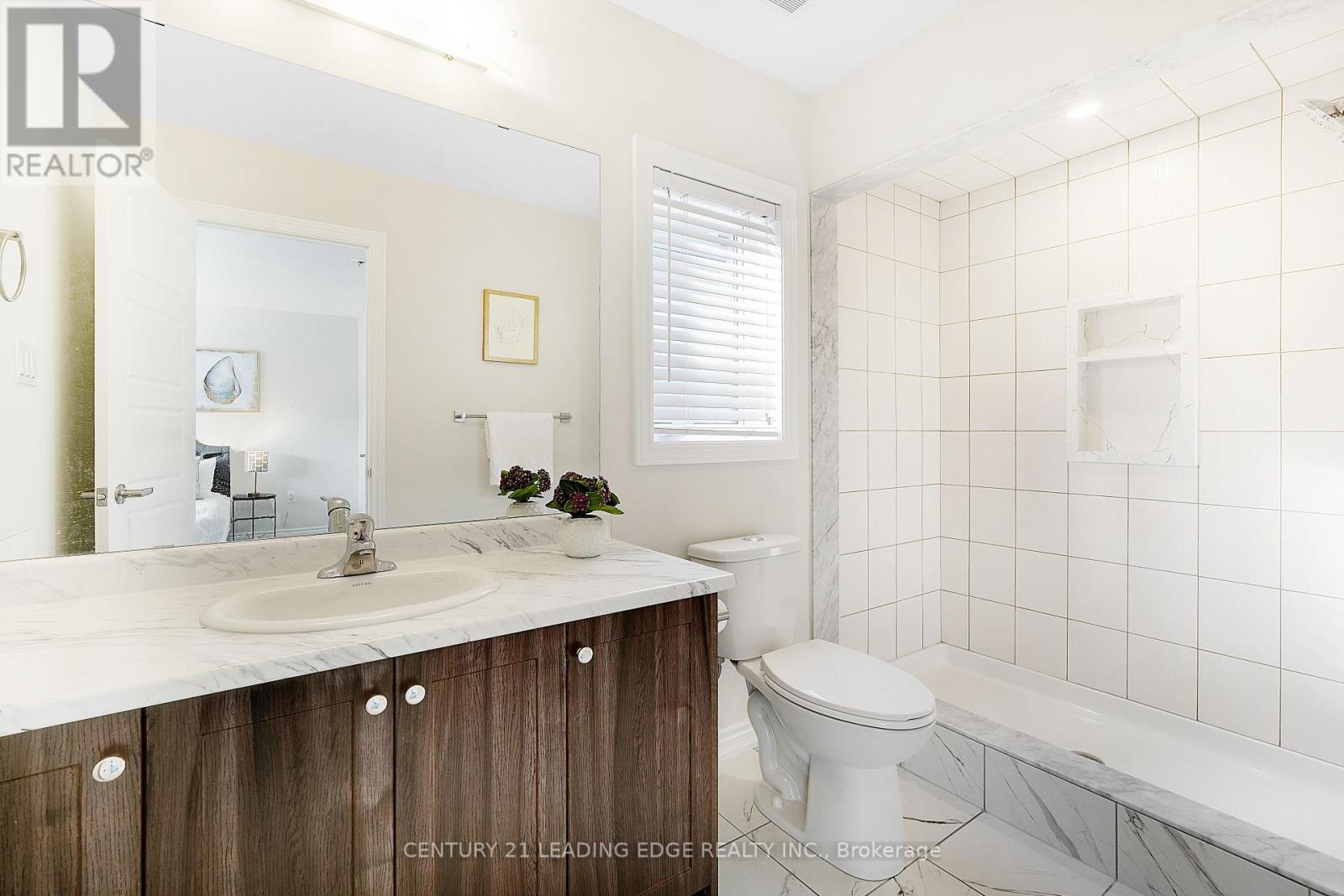- Home
- Services
- Homes For Sale Property Listings
- Neighbourhood
- Reviews
- Downloads
- Blog
- Contact
- Trusted Partners
25 Gunn Avenue Brantford, Ontario N3T 0R8
3 Bedroom
3 Bathroom
Central Air Conditioning
Forced Air
$749,000
A stunning single car garage detached home by Empire Builders in Brantford's popular Wyndfield Community. This house offers 3 Spacious Bedrooms, 2.5 Bathroom, Spacious Great Room, Master Bedroom With Walk-In Closet And 4 Piece Ensuite Bath, Centre Island In The Kitchen With Breakfast Area, Second Floor Laundry. Very Close To Public & Catholic Schools, College, Parks, And Hwy 403, 9 Mins From Wilfrid Laurier University Brantford Campus, 8 Mins From Conestoga College Brantford. Also a New Costco opening soon. The house is freshly renovated and comes with all new appliances. **** EXTRAS **** S.S. Stove, Fridge, dishwasher, B/I Microwave Hood fan. Newer washer and dryer. All Light Fixtures and window coverings (id:58671)
Property Details
| MLS® Number | X10409929 |
| Property Type | Single Family |
| ParkingSpaceTotal | 2 |
Building
| BathroomTotal | 3 |
| BedroomsAboveGround | 3 |
| BedroomsTotal | 3 |
| BasementDevelopment | Unfinished |
| BasementType | N/a (unfinished) |
| ConstructionStyleAttachment | Detached |
| CoolingType | Central Air Conditioning |
| ExteriorFinish | Vinyl Siding |
| FlooringType | Hardwood, Tile, Carpeted |
| HalfBathTotal | 1 |
| HeatingFuel | Natural Gas |
| HeatingType | Forced Air |
| StoriesTotal | 2 |
| Type | House |
| UtilityWater | Municipal Water |
Parking
| Garage |
Land
| Acreage | No |
| Sewer | Sanitary Sewer |
| SizeDepth | 91 Ft ,10 In |
| SizeFrontage | 26 Ft ,10 In |
| SizeIrregular | 26.9 X 91.86 Ft |
| SizeTotalText | 26.9 X 91.86 Ft |
Rooms
| Level | Type | Length | Width | Dimensions |
|---|---|---|---|---|
| Second Level | Primary Bedroom | 3.98 m | 3.84 m | 3.98 m x 3.84 m |
| Second Level | Bedroom 2 | 2.74 m | 3.34 m | 2.74 m x 3.34 m |
| Second Level | Bedroom 3 | 2.28 m | 3.38 m | 2.28 m x 3.38 m |
| Second Level | Laundry Room | Measurements not available | ||
| Main Level | Great Room | 4.59 m | 3.8 m | 4.59 m x 3.8 m |
| Main Level | Kitchen | 3.23 m | 3.28 m | 3.23 m x 3.28 m |
| Main Level | Eating Area | 2.8 m | 3.28 m | 2.8 m x 3.28 m |
https://www.realtor.ca/real-estate/27622904/25-gunn-avenue-brantford
Interested?
Contact us for more information





































