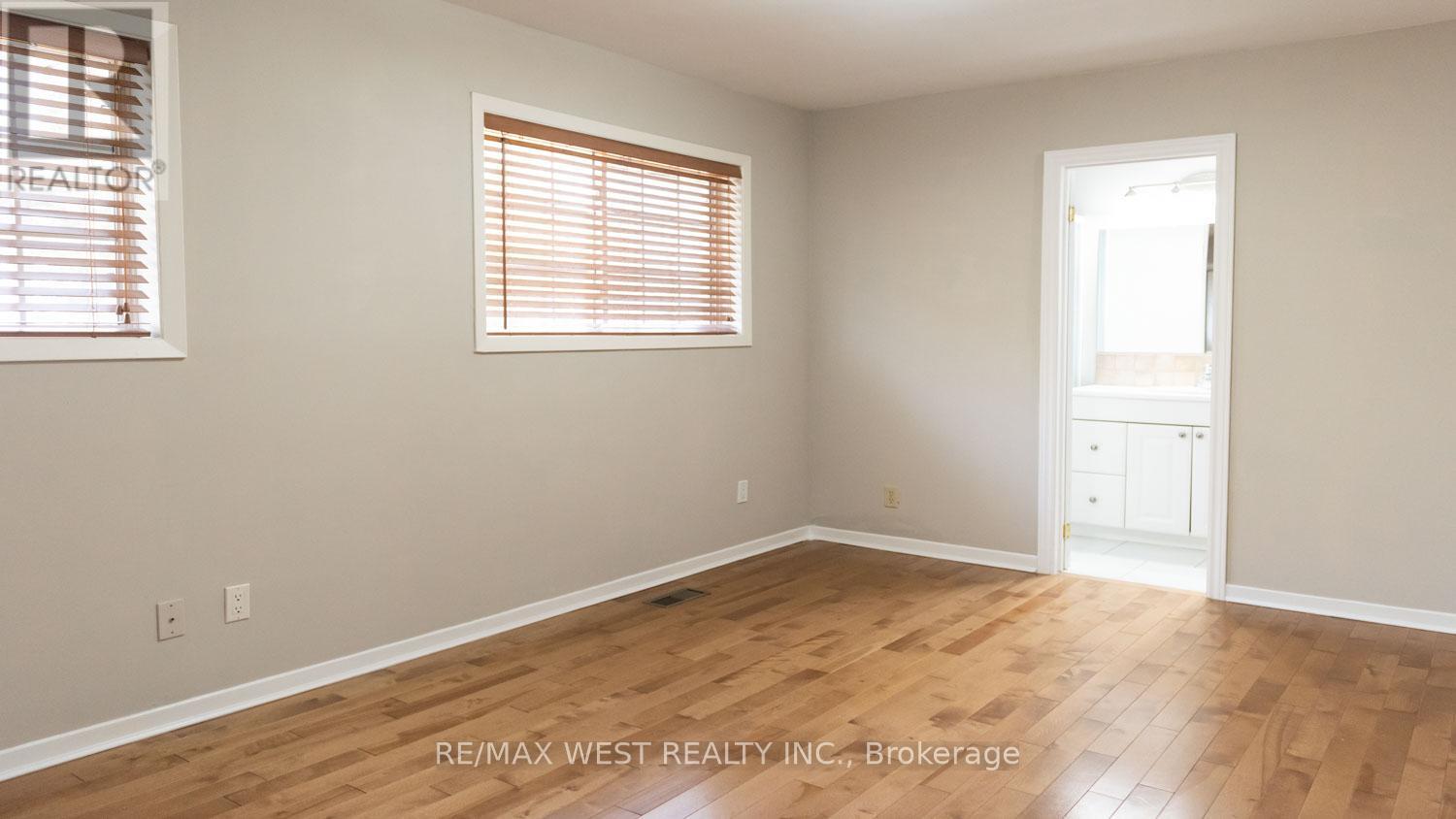- Home
- Services
- Homes For Sale Property Listings
- Neighbourhood
- Reviews
- Downloads
- Blog
- Contact
- Trusted Partners
25 Norman Avenue King, Ontario L0G 1N0
5 Bedroom
3 Bathroom
Bungalow
Central Air Conditioning
Forced Air
$1,499,000
Charming Nobleton Bungalow on 80' x 138' (151' Westside Irregular) lot with Southern Exposure!* Bright Cathedral Ceiling in Kitchen with Walk-out to Deck* Hardwood Floors, Pot Lights & Freshly Painted Main Floor* Large Primary Suite with His/Her Closets & 3pc Ensuite* Main Floor Laundry in 3rd Bedroom* Fully Finished Walkout Basement In-Law Suite with Additional 2 Bedrooms, 2nd Kitchen, Laundry, 4pc Bath & Separate Entrance* Walk to Community Centre, parks, Schools, Shops & Restaurants* Don't Miss Out! **** EXTRAS **** As is: All Light Fixtures, All Window Coverings/ Blinds, Main Floor Appl: (White Fridge, Stove, D/W, Hoodfan, Washer, Dryer), Garden Shed, Hot Water Tank(2021-owned), Singles (2018), Garage Door (2023), Furnace Heat Exchange(2023) (id:58671)
Property Details
| MLS® Number | N11825148 |
| Property Type | Single Family |
| Community Name | Nobleton |
| CommunityFeatures | Community Centre, School Bus |
| Features | In-law Suite |
| ParkingSpaceTotal | 5 |
| Structure | Shed |
Building
| BathroomTotal | 3 |
| BedroomsAboveGround | 3 |
| BedroomsBelowGround | 2 |
| BedroomsTotal | 5 |
| Appliances | Water Heater |
| ArchitecturalStyle | Bungalow |
| BasementDevelopment | Finished |
| BasementFeatures | Apartment In Basement, Walk Out |
| BasementType | N/a (finished) |
| ConstructionStyleAttachment | Detached |
| CoolingType | Central Air Conditioning |
| ExteriorFinish | Brick |
| FlooringType | Hardwood, Vinyl, Ceramic, Laminate |
| FoundationType | Block |
| HeatingFuel | Natural Gas |
| HeatingType | Forced Air |
| StoriesTotal | 1 |
| Type | House |
| UtilityWater | Municipal Water |
Parking
| Attached Garage |
Land
| Acreage | No |
| Sewer | Sanitary Sewer |
| SizeDepth | 138 Ft |
| SizeFrontage | 80 Ft |
| SizeIrregular | 80 X 138 Ft ; 80'x 138.23'x 81.33'x 151.92' |
| SizeTotalText | 80 X 138 Ft ; 80'x 138.23'x 81.33'x 151.92' |
Rooms
| Level | Type | Length | Width | Dimensions |
|---|---|---|---|---|
| Lower Level | Bedroom 4 | 3.39 m | 3.27 m | 3.39 m x 3.27 m |
| Lower Level | Bedroom 5 | 3.42 m | 2.7 m | 3.42 m x 2.7 m |
| Lower Level | Foyer | 3.9 m | 2.8 m | 3.9 m x 2.8 m |
| Lower Level | Dining Room | 6.9 m | 3.8 m | 6.9 m x 3.8 m |
| Lower Level | Living Room | 6.9 m | 3.8 m | 6.9 m x 3.8 m |
| Lower Level | Kitchen | 3.21 m | 3.15 m | 3.21 m x 3.15 m |
| Main Level | Living Room | 7.1 m | 3.53 m | 7.1 m x 3.53 m |
| Main Level | Dining Room | 7.1 m | 3.53 m | 7.1 m x 3.53 m |
| Main Level | Kitchen | 4.56 m | 2.99 m | 4.56 m x 2.99 m |
| Main Level | Primary Bedroom | 4.8 m | 3.17 m | 4.8 m x 3.17 m |
| Main Level | Bedroom 2 | 3.9 m | 2.38 m | 3.9 m x 2.38 m |
| Main Level | Bedroom 3 | 3.71 m | 2.43 m | 3.71 m x 2.43 m |
https://www.realtor.ca/real-estate/27705011/25-norman-avenue-king-nobleton-nobleton
Interested?
Contact us for more information





































