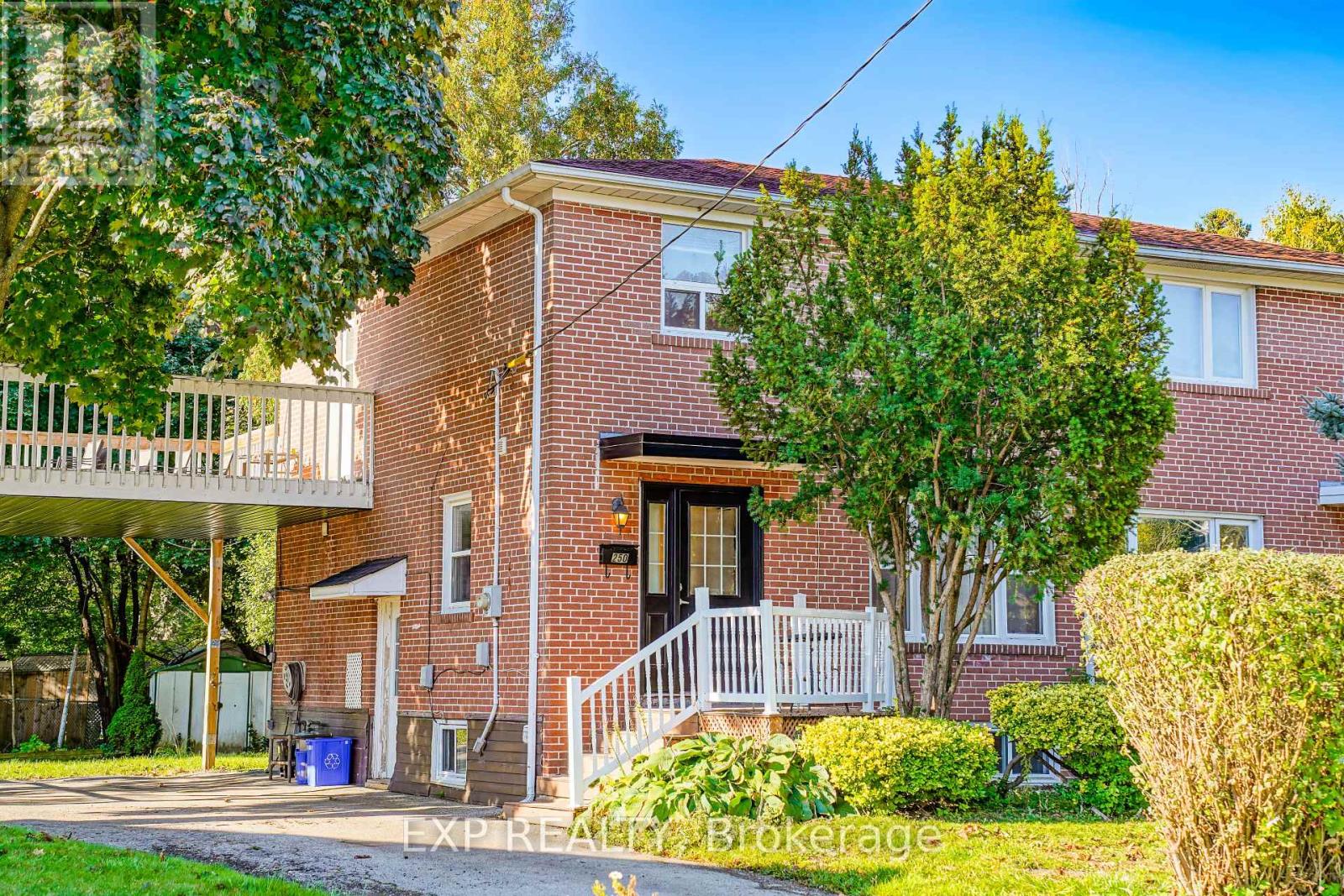- Home
- Services
- Homes For Sale Property Listings
- Neighbourhood
- Reviews
- Downloads
- Blog
- Contact
- Trusted Partners
250 Mcconvey Drive Richmond Hill, Ontario L4C 3K2
4 Bedroom
3 Bathroom
Fireplace
Central Air Conditioning
Forced Air
$999,000
Charming home in a desirable family-friendly neighborhood. Thoughtful layout with beautiful kitchen and laminate floors, bright and spacious living/dining areas with ample natural light. Well-sized 3 bedrooms, 1 bathroom and 1 powder room, second floor leads to big patio deck. Separate entrance to basement nanny suite, ideal for extended family or home office. Close to Hillcrest Mall for shopping, dining, and services. Nearby parks and green spaces for outdoor enjoyment. Top ranking school in the area, Bayview Secondary High School. Short drive to major highways, easy commuting, and public transit options nearby. **** EXTRAS **** All appliances, Elfs (id:58671)
Property Details
| MLS® Number | N9508298 |
| Property Type | Single Family |
| Community Name | Crosby |
| Features | Carpet Free |
| ParkingSpaceTotal | 6 |
Building
| BathroomTotal | 3 |
| BedroomsAboveGround | 3 |
| BedroomsBelowGround | 1 |
| BedroomsTotal | 4 |
| Amenities | Fireplace(s) |
| BasementDevelopment | Finished |
| BasementFeatures | Separate Entrance |
| BasementType | N/a (finished) |
| ConstructionStyleAttachment | Semi-detached |
| CoolingType | Central Air Conditioning |
| ExteriorFinish | Brick |
| FireplacePresent | Yes |
| FlooringType | Laminate |
| FoundationType | Concrete |
| HalfBathTotal | 1 |
| HeatingFuel | Natural Gas |
| HeatingType | Forced Air |
| StoriesTotal | 2 |
| Type | House |
| UtilityWater | Municipal Water |
Land
| Acreage | No |
| Sewer | Sanitary Sewer |
| SizeDepth | 104 Ft |
| SizeFrontage | 27 Ft ,4 In |
| SizeIrregular | 27.35 X 104 Ft ; Pie Shape Lot |
| SizeTotalText | 27.35 X 104 Ft ; Pie Shape Lot |
Rooms
| Level | Type | Length | Width | Dimensions |
|---|---|---|---|---|
| Second Level | Primary Bedroom | 3.65 m | 3.35 m | 3.65 m x 3.35 m |
| Second Level | Bedroom 2 | 3.84 m | 2.87 m | 3.84 m x 2.87 m |
| Second Level | Bedroom 3 | 3.07 m | 2.7 m | 3.07 m x 2.7 m |
| Basement | Bedroom 4 | 3.1 m | 2.3 m | 3.1 m x 2.3 m |
| Basement | Kitchen | 2.6 m | 1.58 m | 2.6 m x 1.58 m |
| Basement | Living Room | 3.1 m | 2.3 m | 3.1 m x 2.3 m |
| Main Level | Living Room | 4.63 m | 3.6 m | 4.63 m x 3.6 m |
| Main Level | Dining Room | 3.35 m | 2.63 m | 3.35 m x 2.63 m |
| Main Level | Kitchen | 3.2 m | 3.2 m | 3.2 m x 3.2 m |
https://www.realtor.ca/real-estate/27574322/250-mcconvey-drive-richmond-hill-crosby-crosby
Interested?
Contact us for more information
























