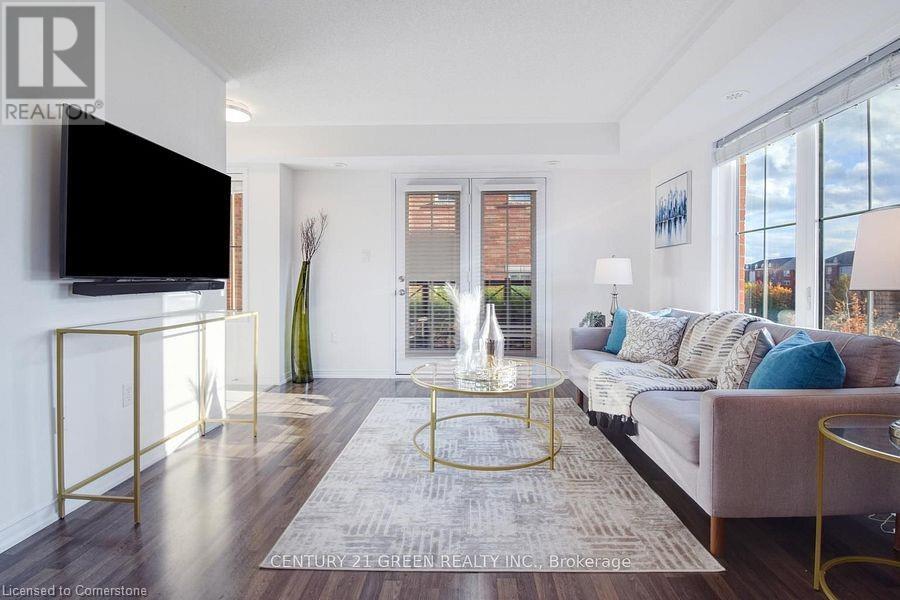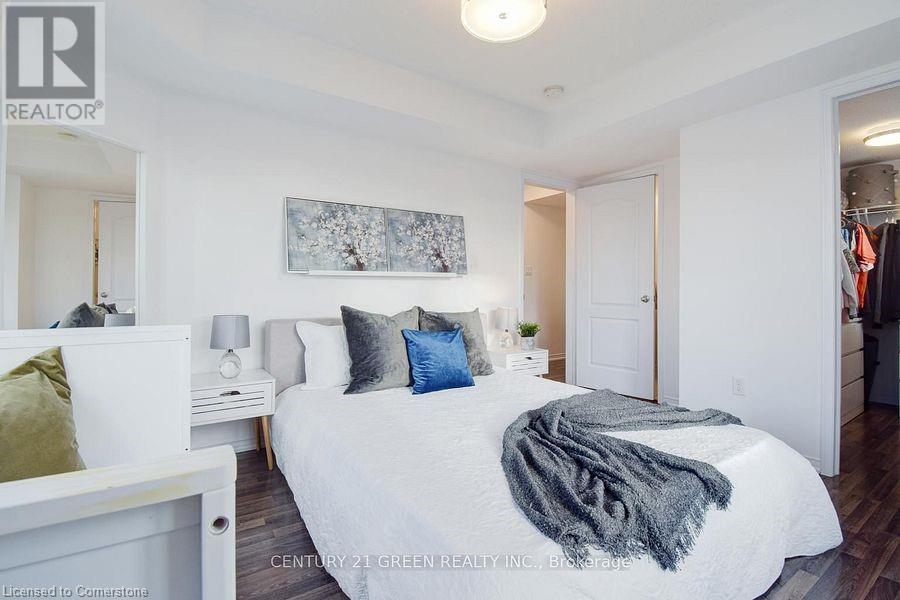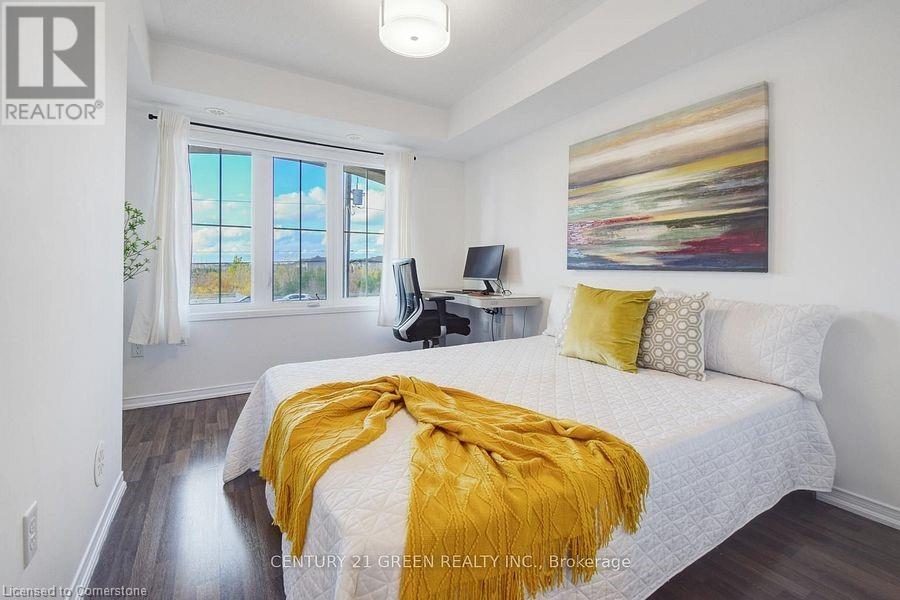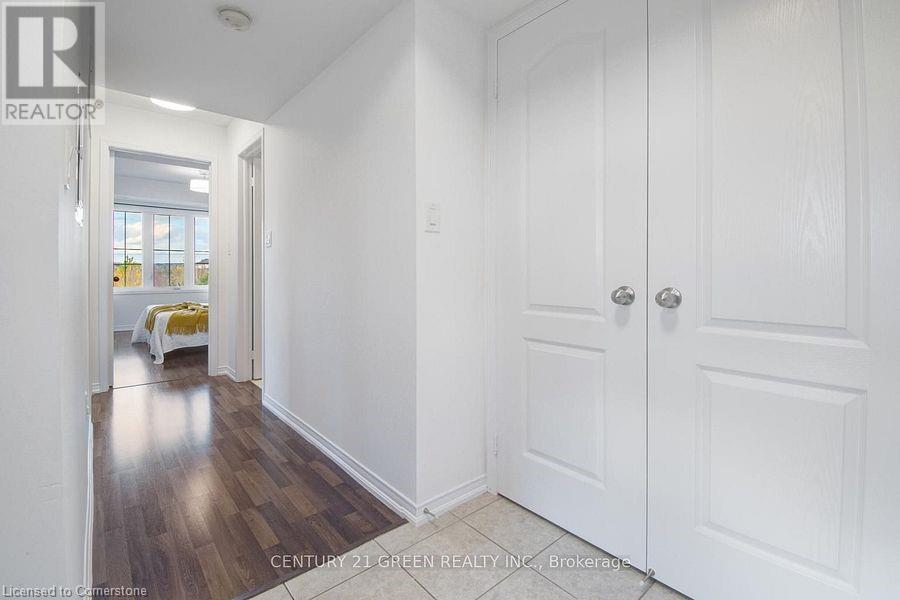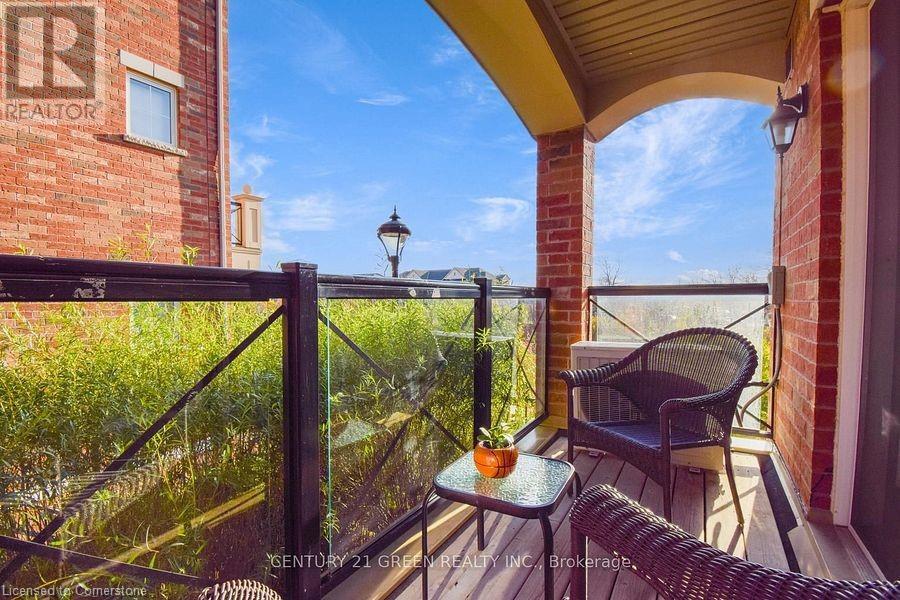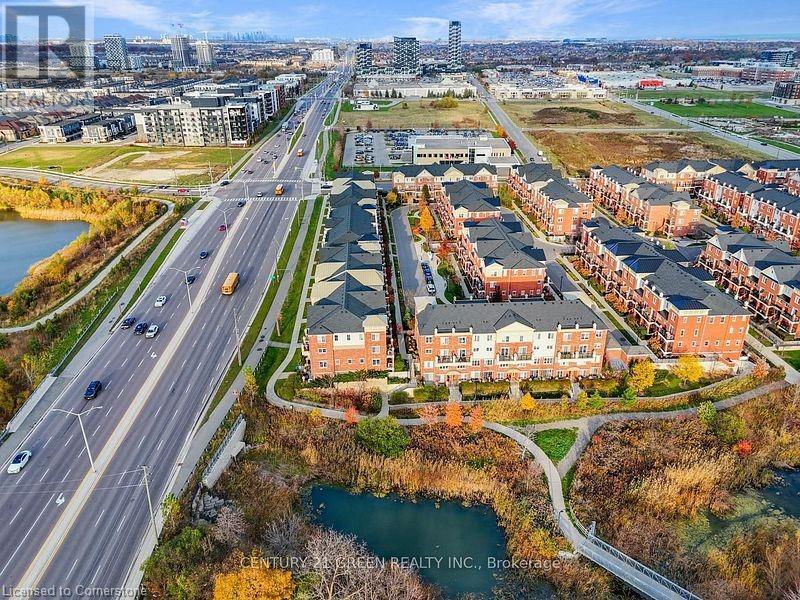- Home
- Services
- Homes For Sale Property Listings
- Neighbourhood
- Reviews
- Downloads
- Blog
- Contact
- Trusted Partners
2508 Post Road Road Unit# 32 Oakville, Ontario L6H 0K1
2 Bedroom
2 Bathroom
937 sqft
Central Air Conditioning
Forced Air, Other
$699,999Maintenance, Insurance, Landscaping, Water, Parking
$340.03 Monthly
Maintenance, Insurance, Landscaping, Water, Parking
$340.03 MonthlyDesigner perfect is the best way to describe this stunning 2 bdrm condo located in the Exclusive Waterlilies Community. This light and bright suite is a premium end unit with preferred single level living and is carpet and stair free. The open and inviting foyer entrance leads to the living/dining area. From there you can see the beautiful white kitchen featuring new high-end Caesar Stone on the counter top and island. Further there is a new trendy white subway tile backsplash. The master retreat has picture windows on 2 sides of the room, all the better to view gorgeous evening sunsets. It also features a large walk in closet and 2 pc ensuite. The second bedroom is a good size and is adjacent to the 4pc family bath. The washer/dryer and a pantry/storage area are both conveniently located beside the kitchen. Enjoy the picturesque views of the pond, bridge and trail from your covered balcony. This property is minutes from great shopping, schools, River Oaks Community Centre & major highways. (id:58671)
Open House
This property has open houses!
January
26
Sunday
Starts at:
2:00 pm
Ends at:4:00 pm
Property Details
| MLS® Number | 40692076 |
| Property Type | Single Family |
| AmenitiesNearBy | Hospital, Park, Place Of Worship, Schools |
| EquipmentType | None |
| Features | Cul-de-sac, Southern Exposure, Ravine, Conservation/green Belt, Balcony |
| ParkingSpaceTotal | 1 |
| RentalEquipmentType | None |
| StorageType | Locker |
| Structure | Workshop, Porch |
| ViewType | View Of Water |
Building
| BathroomTotal | 2 |
| BedroomsAboveGround | 2 |
| BedroomsTotal | 2 |
| BasementType | None |
| ConstructedDate | 2017 |
| ConstructionStyleAttachment | Attached |
| CoolingType | Central Air Conditioning |
| ExteriorFinish | Brick Veneer |
| FoundationType | Poured Concrete |
| HalfBathTotal | 1 |
| HeatingFuel | Natural Gas |
| HeatingType | Forced Air, Other |
| SizeInterior | 937 Sqft |
| Type | Row / Townhouse |
| UtilityWater | Municipal Water |
Parking
| Underground | |
| None |
Land
| AccessType | Highway Access, Highway Nearby |
| Acreage | No |
| LandAmenities | Hospital, Park, Place Of Worship, Schools |
| Sewer | Municipal Sewage System |
| SizeTotalText | Unknown |
| ZoningDescription | Residential |
Rooms
| Level | Type | Length | Width | Dimensions |
|---|---|---|---|---|
| Main Level | 2pc Bathroom | Measurements not available | ||
| Main Level | 4pc Bathroom | Measurements not available | ||
| Main Level | Bedroom | 11'6'' x 8'8'' | ||
| Main Level | Primary Bedroom | 12'0'' x 10'1'' | ||
| Main Level | Kitchen | 9'10'' x 9'4'' | ||
| Main Level | Dining Room | 10'9'' x 5'7'' | ||
| Main Level | Living Room | 12'0'' x 11'9'' |
https://www.realtor.ca/real-estate/27825330/2508-post-road-road-unit-32-oakville
Interested?
Contact us for more information




