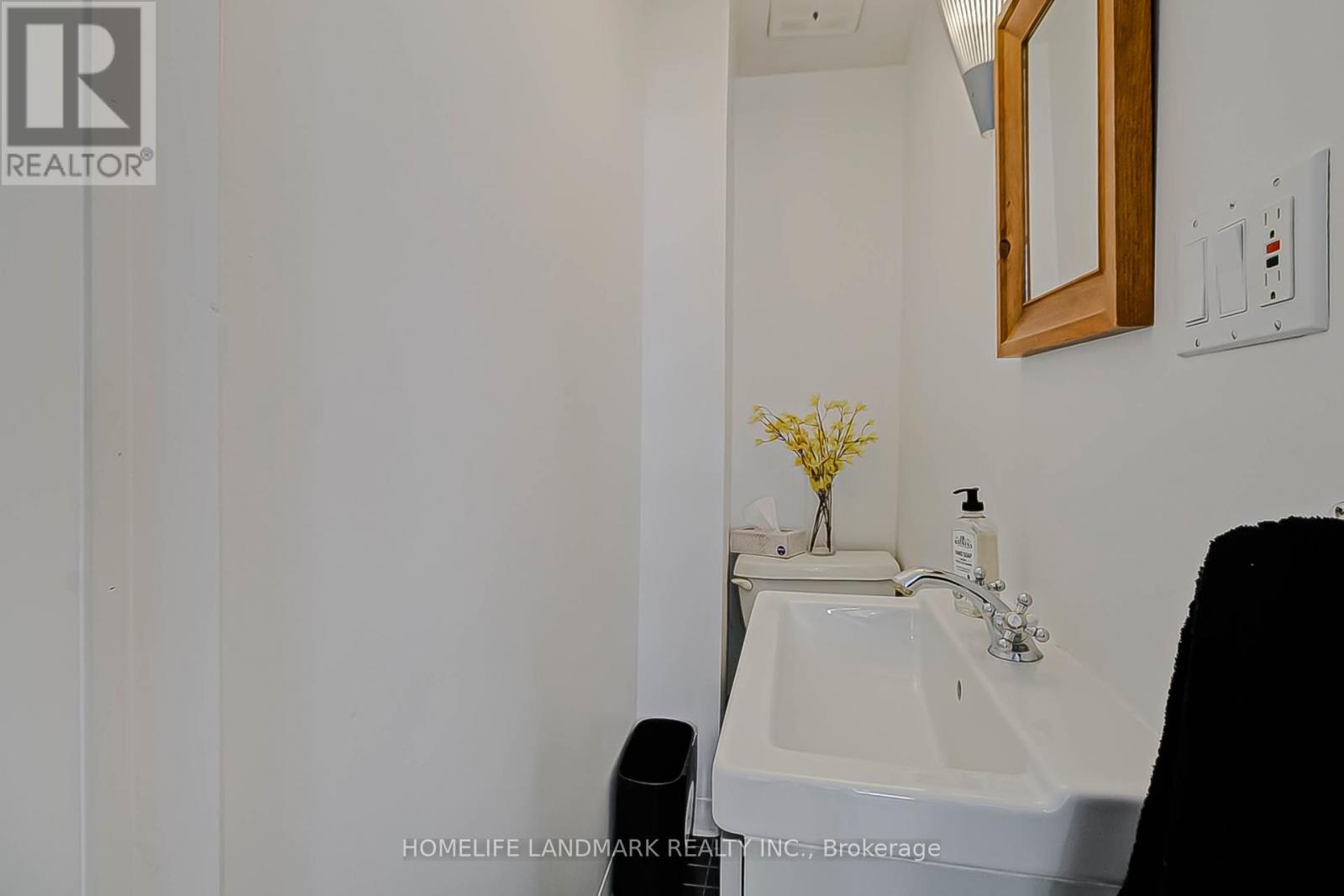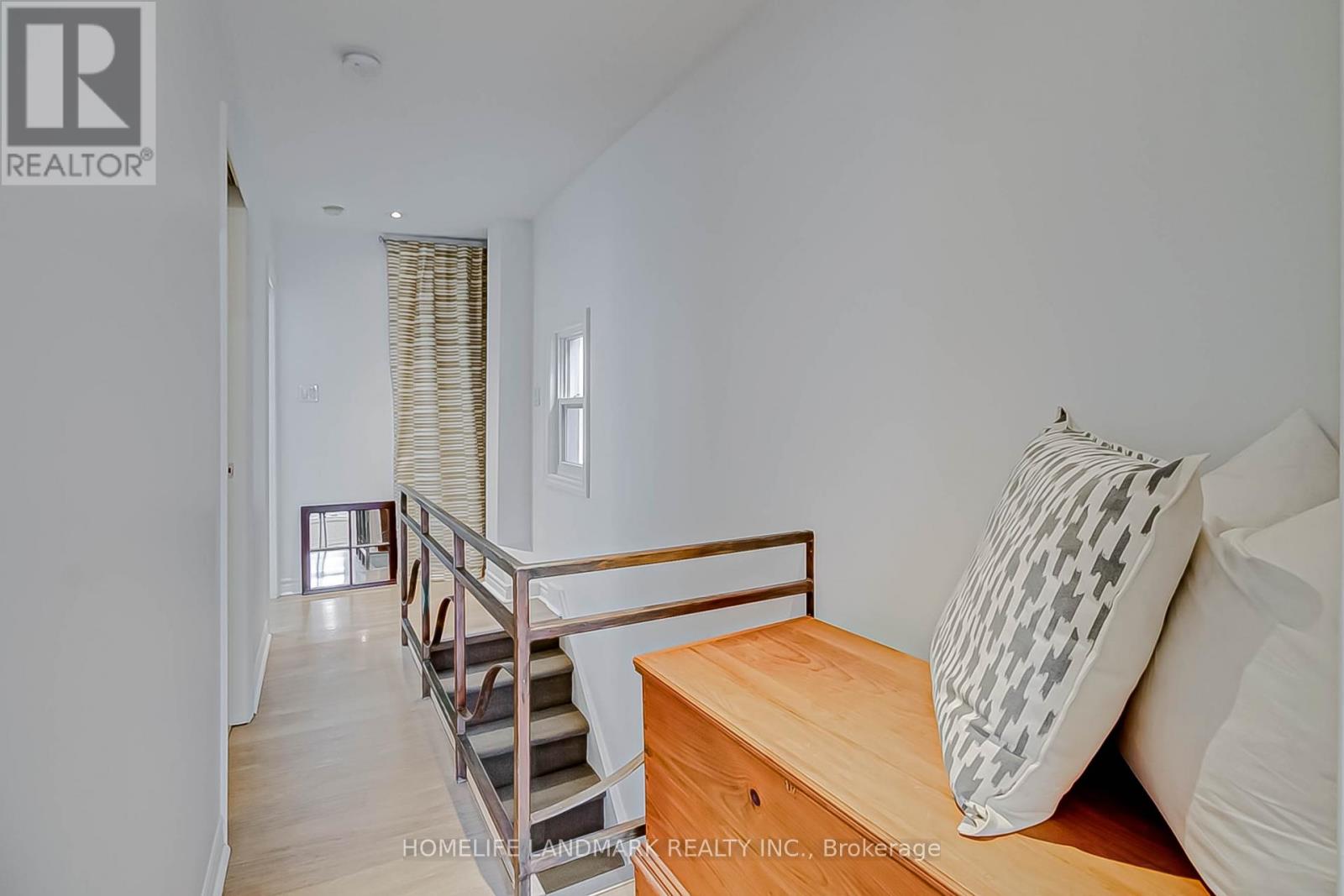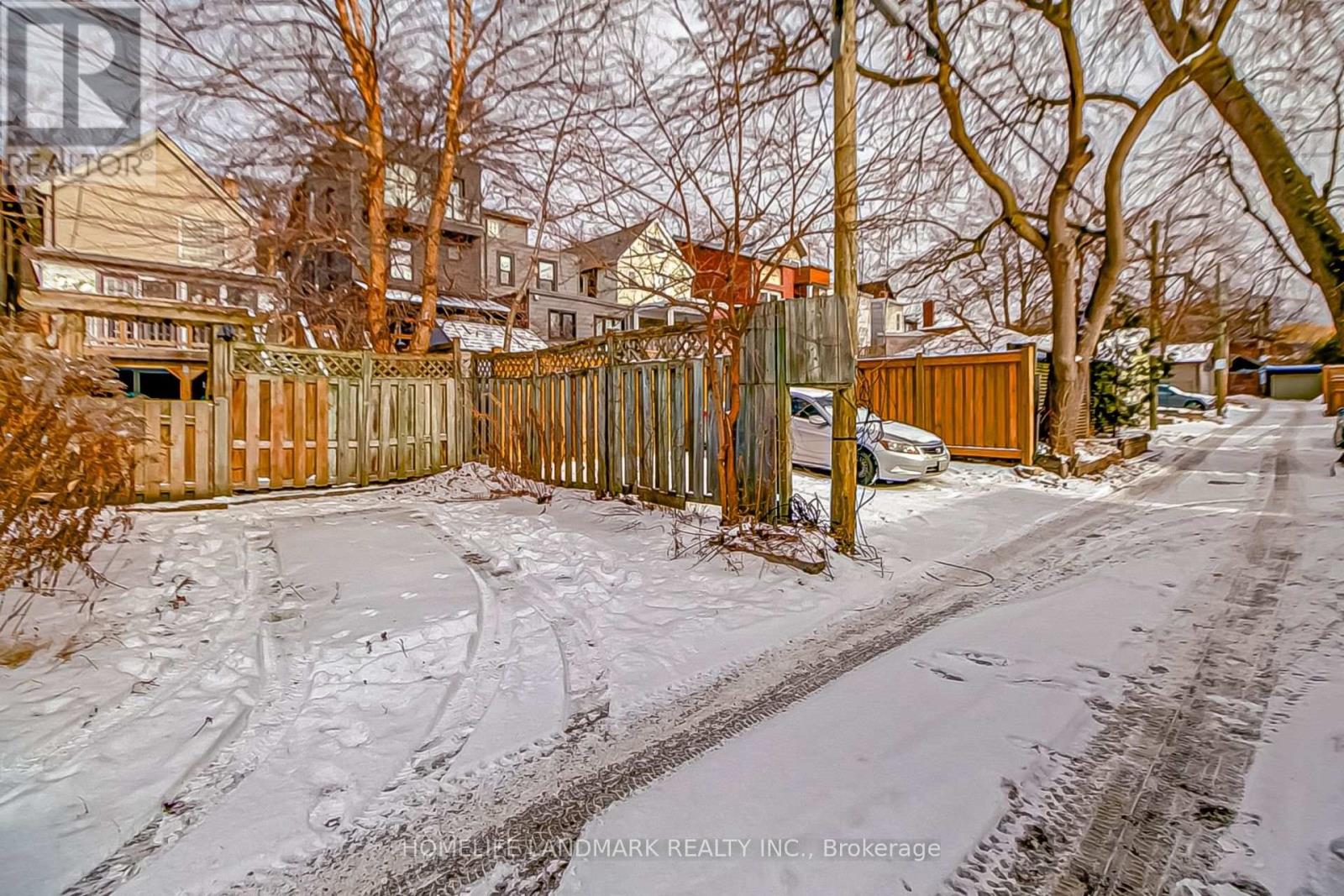- Home
- Services
- Homes For Sale Property Listings
- Neighbourhood
- Reviews
- Downloads
- Blog
- Contact
- Trusted Partners
251 Withrow Avenue Toronto, Ontario M4K 1E3
3 Bedroom
3 Bathroom
Central Air Conditioning
Forced Air
$2,199,000
Nestled in North Riverdale, this charming detached home with two parking spots offers an ideal family-friendly location with exceptional urban conveniences: Proximity to Withrow Park, Short walking distance to Danforth Avenue, Close to subway access, This Home Is Loaded W/ Privacy From The Beautifully Landscaped Front Yard To The Rear Garden Surrounded By Greenery. Potential To Extend The Second Floor To Create Two Additional Bedrooms Utilizing The Basement Extension **** EXTRAS **** S/S Fridge, S/S Stove, S/S Range, S/S Dishwasher. Washer/Dryer All Elfs. Bsmnt Bdrm Has A W/O W/ Large Window,. It Is Encouraged To Seek Advice From A Renovation Professional And Engineer If Contemplating Future Additions (id:58671)
Property Details
| MLS® Number | E11933595 |
| Property Type | Single Family |
| Community Name | North Riverdale |
| Features | Lane |
| ParkingSpaceTotal | 2 |
Building
| BathroomTotal | 3 |
| BedroomsAboveGround | 2 |
| BedroomsBelowGround | 1 |
| BedroomsTotal | 3 |
| Appliances | Water Heater |
| BasementDevelopment | Partially Finished |
| BasementFeatures | Walk Out |
| BasementType | N/a (partially Finished) |
| ConstructionStyleAttachment | Detached |
| CoolingType | Central Air Conditioning |
| ExteriorFinish | Aluminum Siding, Brick Facing |
| FlooringType | Hardwood |
| FoundationType | Unknown |
| HalfBathTotal | 1 |
| HeatingFuel | Natural Gas |
| HeatingType | Forced Air |
| StoriesTotal | 2 |
| Type | House |
| UtilityWater | Municipal Water |
Land
| Acreage | No |
| Sewer | Sanitary Sewer |
| SizeDepth | 126 Ft |
| SizeFrontage | 19 Ft |
| SizeIrregular | 19 X 126 Ft |
| SizeTotalText | 19 X 126 Ft |
Rooms
| Level | Type | Length | Width | Dimensions |
|---|---|---|---|---|
| Second Level | Primary Bedroom | 4.52 m | 3.12 m | 4.52 m x 3.12 m |
| Second Level | Bedroom 2 | 2.92 m | 2.87 m | 2.92 m x 2.87 m |
| Basement | Bedroom 3 | 3.58 m | 5.28 m | 3.58 m x 5.28 m |
| Main Level | Dining Room | 8.79 m | 3.56 m | 8.79 m x 3.56 m |
| Main Level | Living Room | 8.79 m | 3.56 m | 8.79 m x 3.56 m |
| Main Level | Family Room | 4.11 m | 2.69 m | 4.11 m x 2.69 m |
| Main Level | Kitchen | 3.28 m | 3.12 m | 3.28 m x 3.12 m |
Interested?
Contact us for more information






























