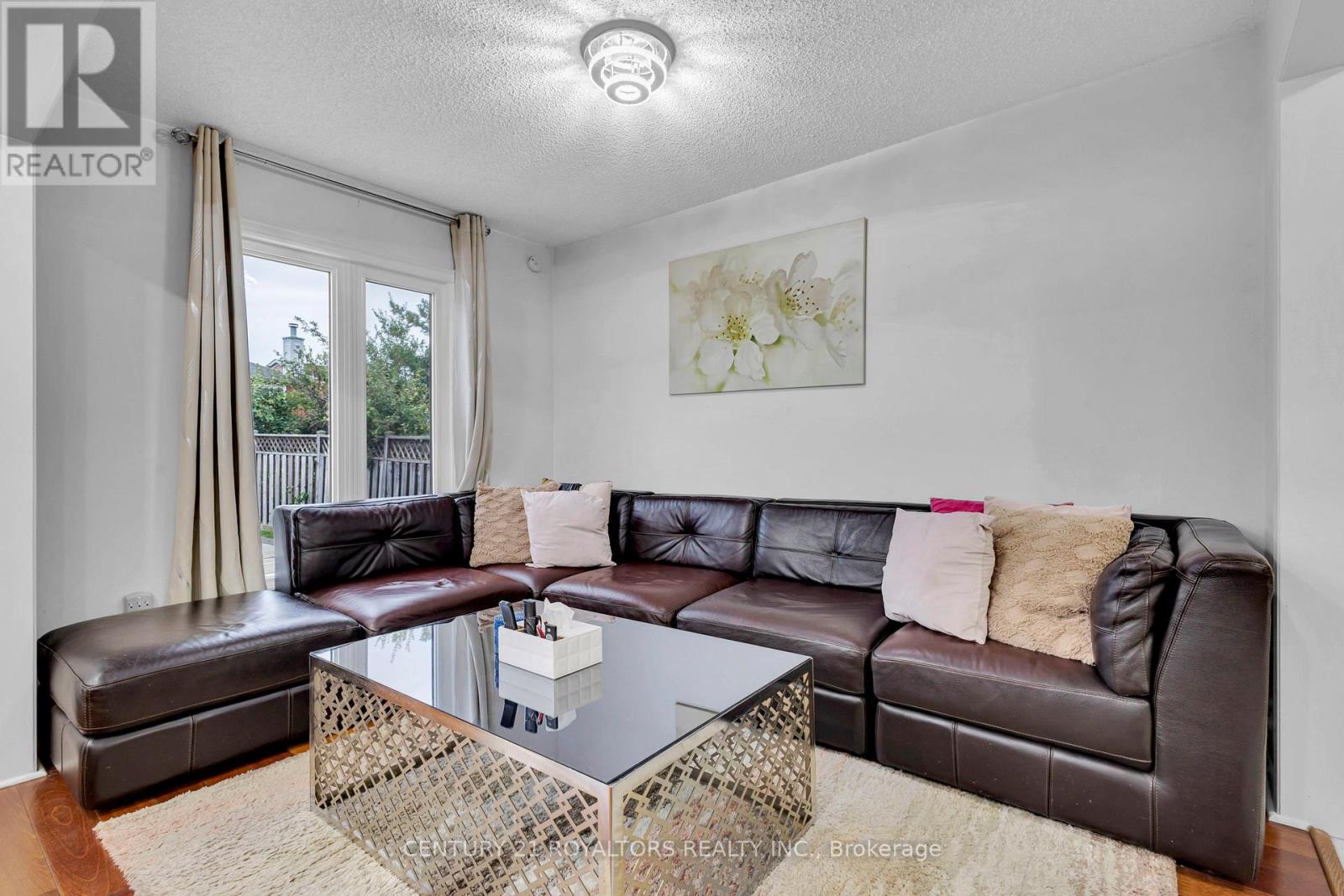- Home
- Services
- Homes For Sale Property Listings
- Neighbourhood
- Reviews
- Downloads
- Blog
- Contact
- Trusted Partners
2526 Willowburne Drive Mississauga, Ontario L5M 5E9
3 Bedroom
3 Bathroom
Central Air Conditioning
Forced Air
$1,229,999
Welcome To 2526 Willowburne Drive, In Central Erin Mills! This Beautiful 3+1 Bedroom, 3-Bathroom Residence Is Located In One Of Mississauga's Most Sought-After Neighborhoods. This Spacious Home Offers The Perfect Blend Of Modern Amenities And Family-Friendly Features, All Within Close Proximity To Parks, Schools (John Fraser Secondary School & St. Aloysius SS), Shopping (Erin Mills Town Centre), And Credit Valley Hospital. Recent Upgrades Include A Tankless Water Heater (2024), New A/C (2022), Quartz Kitchen Countertops (2022), And Windows (2021). Enjoy A Low-Maintenance Backyard. Dont Miss Your Opportunity To Own This Exceptional Property On Willowburne Drive. Schedule A Showing Today! (id:58671)
Property Details
| MLS® Number | W9507435 |
| Property Type | Single Family |
| Community Name | Central Erin Mills |
| AmenitiesNearBy | Hospital, Park, Place Of Worship, Public Transit |
| ParkingSpaceTotal | 4 |
Building
| BathroomTotal | 3 |
| BedroomsAboveGround | 3 |
| BedroomsTotal | 3 |
| Appliances | Dishwasher, Dryer, Refrigerator, Stove, Washer |
| BasementDevelopment | Finished |
| BasementType | N/a (finished) |
| ConstructionStyleAttachment | Detached |
| CoolingType | Central Air Conditioning |
| ExteriorFinish | Brick |
| FlooringType | Hardwood, Ceramic, Laminate, Carpeted |
| HalfBathTotal | 1 |
| HeatingFuel | Natural Gas |
| HeatingType | Forced Air |
| StoriesTotal | 2 |
| Type | House |
| UtilityWater | Municipal Water |
Parking
| Garage |
Land
| Acreage | No |
| FenceType | Fenced Yard |
| LandAmenities | Hospital, Park, Place Of Worship, Public Transit |
| Sewer | Sanitary Sewer |
| SizeDepth | 124 Ft ,2 In |
| SizeFrontage | 32 Ft ,8 In |
| SizeIrregular | 32.68 X 124.21 Ft |
| SizeTotalText | 32.68 X 124.21 Ft |
Rooms
| Level | Type | Length | Width | Dimensions |
|---|---|---|---|---|
| Basement | Recreational, Games Room | 4.64 m | 4.7 m | 4.64 m x 4.7 m |
| Basement | Bedroom | 5.45 m | 2.82 m | 5.45 m x 2.82 m |
| Main Level | Living Room | 4.5 m | 3 m | 4.5 m x 3 m |
| Main Level | Dining Room | 3.65 m | 2.65 m | 3.65 m x 2.65 m |
| Main Level | Kitchen | 4.65 m | 2.68 m | 4.65 m x 2.68 m |
| Upper Level | Primary Bedroom | 4.3 m | 3.93 m | 4.3 m x 3.93 m |
| Upper Level | Bedroom 2 | 4.48 m | 2.86 m | 4.48 m x 2.86 m |
| Upper Level | Bedroom 3 | 3.2 m | 2.7 m | 3.2 m x 2.7 m |
Interested?
Contact us for more information



















