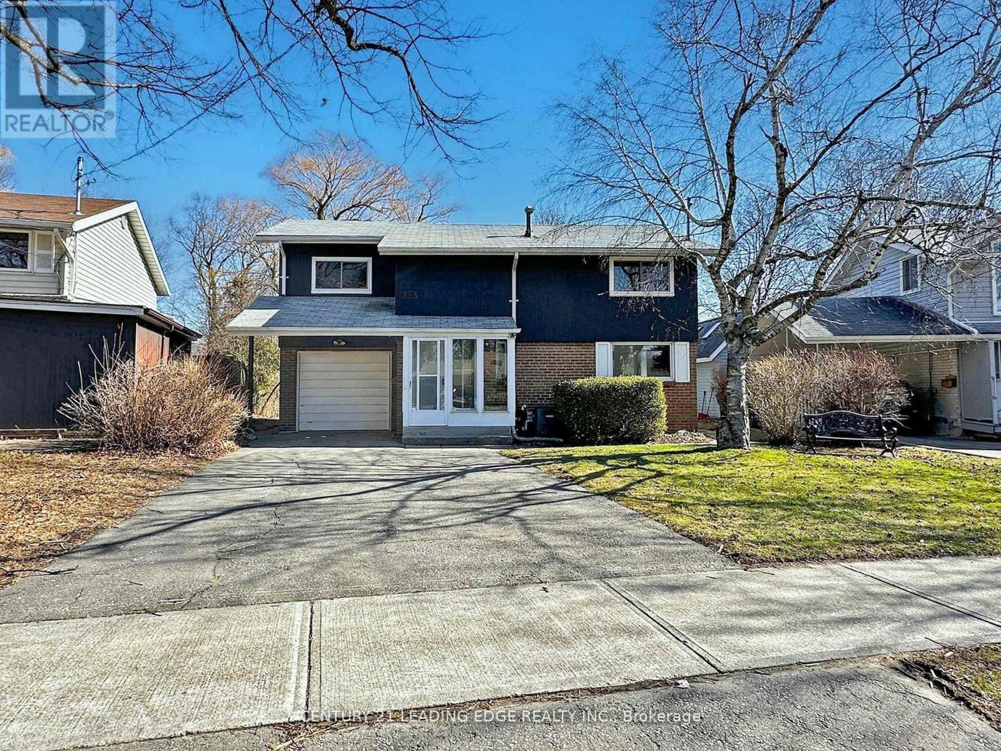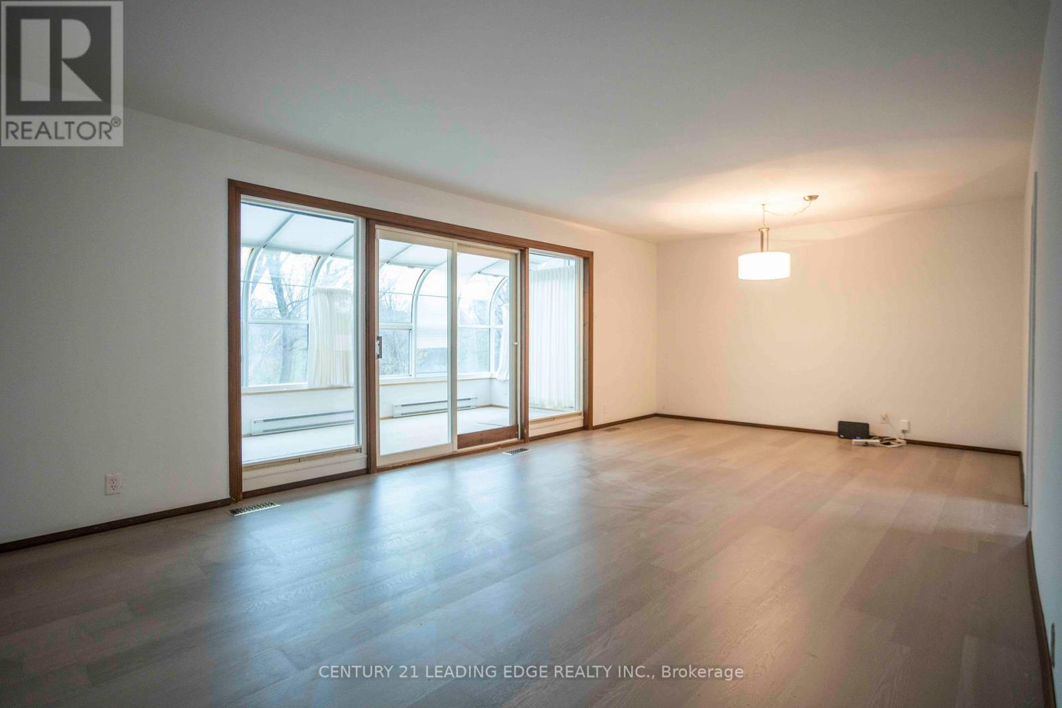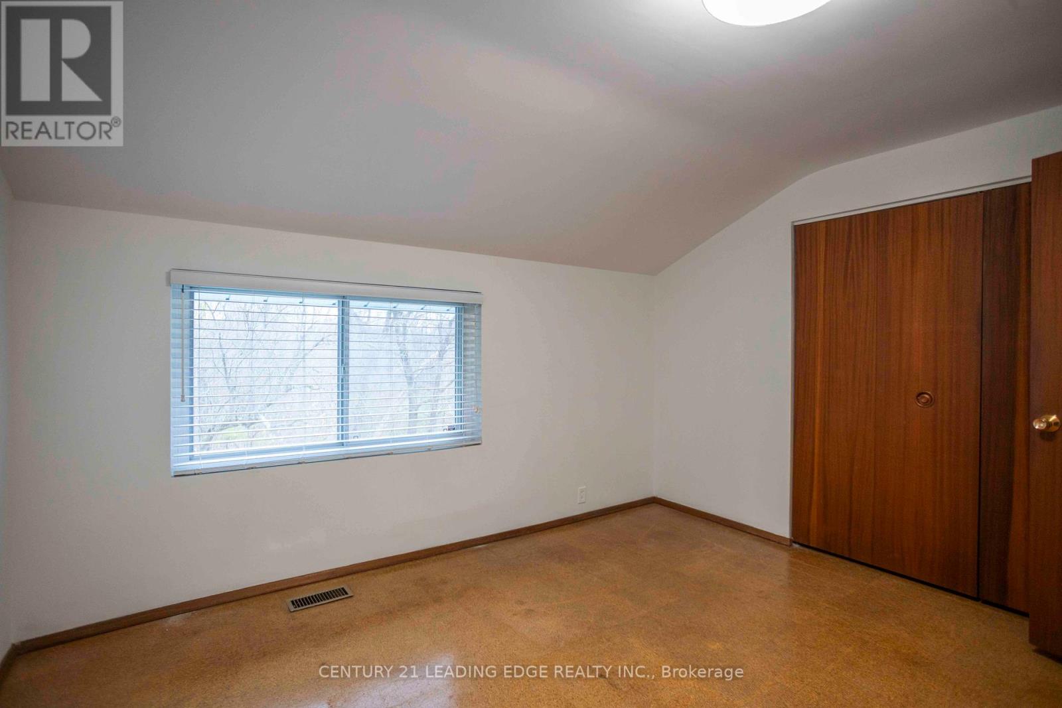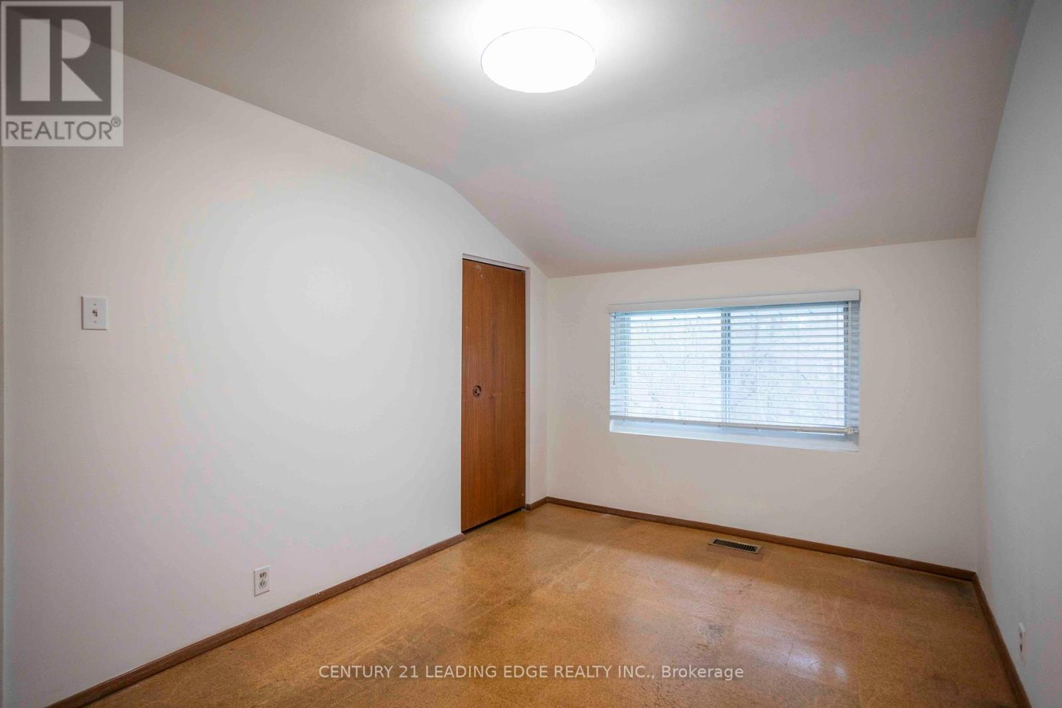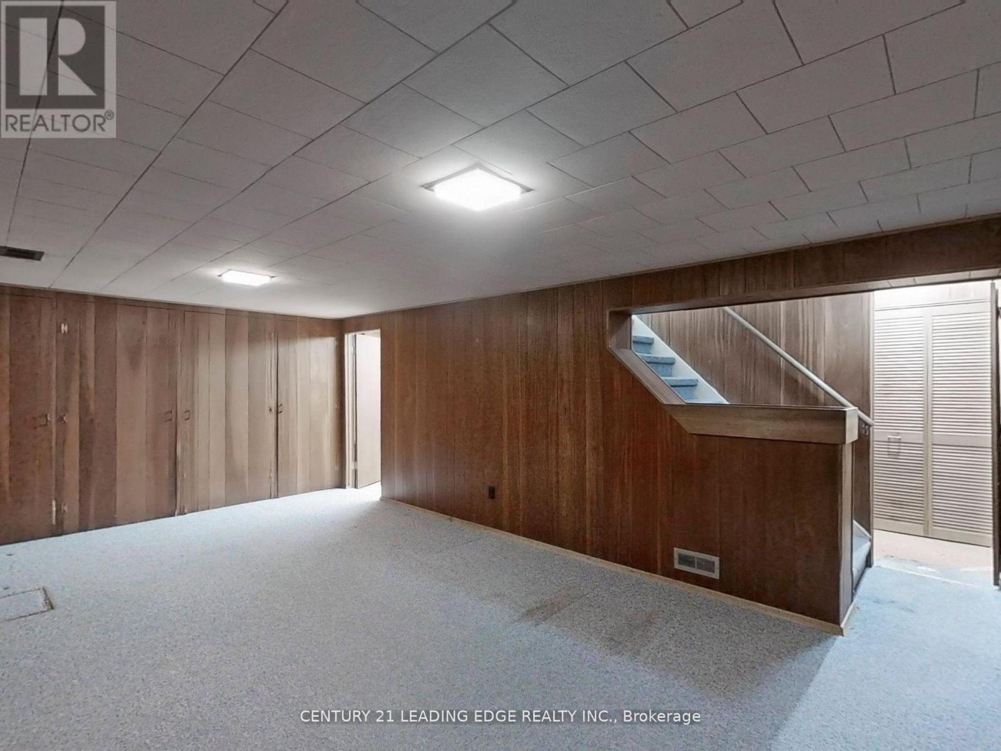- Home
- Services
- Homes For Sale Property Listings
- Neighbourhood
- Reviews
- Downloads
- Blog
- Contact
- Trusted Partners
253 Birkdale Road Toronto, Ontario M1P 3S3
5 Bedroom
2 Bathroom
Central Air Conditioning
Forced Air
$1,100,000
Welcome to 253 Birkdale A Rare Opportunity in Bendale! This spacious and charming 5-bedroom home sits on an expansive 40' x 121' lot, backing onto a serene ravine that offers a tranquil escape from the hustle and bustle of city life. Perfect for families or investors, this property is filled with potential and character, featuring original flooring, a finished basement, and a sun-filled solarium that provides year-round enjoyment. The home boasts a thoughtful layout with large windows that flood the space with natural light, creating a warm and inviting atmosphere. Freshly painted and professionally cleaned, this property is move-in ready or primed for your personal touch. A detailed floor plan is available, and a virtual tour lets you explore this gem from the comfort of your own home. Located in the heart of Bendale, this home is surrounded by a wealth of amenities. Families will appreciate the proximity to top-rated schools and child-friendly parks, including Thompson Memorial Park and Birkdale Ravine. Scarborough Town Centre, with its variety of shopping, dining, and entertainment options, is just a short drive away. Commuters will love the easy access to public transit, including TTC stops and the Scarborough RT, as well as major highways like the 401. This home offers the perfect combination of space, comfort, and convenience, making it an ideal choice for those looking to upgrade their lifestyle or establish roots in a thriving neighborhood. Don't miss your chance to experience the best of Bendale living. **** EXTRAS **** Freshly painted and professionally cleaned, with a detailed floor plan available. Room 4 & 5 have electric baseboard heating. (id:58671)
Property Details
| MLS® Number | E11880996 |
| Property Type | Single Family |
| Community Name | Bendale |
| AmenitiesNearBy | Hospital, Park, Public Transit, Schools |
| ParkingSpaceTotal | 3 |
Building
| BathroomTotal | 2 |
| BedroomsAboveGround | 5 |
| BedroomsTotal | 5 |
| BasementDevelopment | Finished |
| BasementType | N/a (finished) |
| ConstructionStyleAttachment | Detached |
| CoolingType | Central Air Conditioning |
| ExteriorFinish | Brick |
| FireProtection | Alarm System |
| FlooringType | Cork, Laminate |
| FoundationType | Block |
| HalfBathTotal | 1 |
| HeatingFuel | Natural Gas |
| HeatingType | Forced Air |
| StoriesTotal | 2 |
| Type | House |
| UtilityWater | Municipal Water |
Parking
| Attached Garage |
Land
| Acreage | No |
| LandAmenities | Hospital, Park, Public Transit, Schools |
| Sewer | Sanitary Sewer |
| SizeDepth | 121 Ft ,3 In |
| SizeFrontage | 40 Ft |
| SizeIrregular | 40 X 121.31 Ft |
| SizeTotalText | 40 X 121.31 Ft |
Rooms
| Level | Type | Length | Width | Dimensions |
|---|---|---|---|---|
| Second Level | Primary Bedroom | 3.61 m | 3 m | 3.61 m x 3 m |
| Second Level | Bedroom 2 | 2.62 m | 3.94 m | 2.62 m x 3.94 m |
| Second Level | Bedroom 3 | 2.62 m | 3.3 m | 2.62 m x 3.3 m |
| Second Level | Bedroom 4 | 3.12 m | 2.95 m | 3.12 m x 2.95 m |
| Second Level | Bedroom 5 | 3.12 m | 2.97 m | 3.12 m x 2.97 m |
| Basement | Laundry Room | 6.6 m | 3.28 m | 6.6 m x 3.28 m |
| Basement | Recreational, Games Room | 5.82 m | 3.51 m | 5.82 m x 3.51 m |
| Main Level | Living Room | 6.76 m | 3.86 m | 6.76 m x 3.86 m |
| Main Level | Dining Room | 6.76 m | 3.86 m | 6.76 m x 3.86 m |
| Main Level | Kitchen | 3.86 m | 3.15 m | 3.86 m x 3.15 m |
| Main Level | Solarium | 6.02 m | 2.44 m | 6.02 m x 2.44 m |
https://www.realtor.ca/real-estate/27708780/253-birkdale-road-toronto-bendale-bendale
Interested?
Contact us for more information

