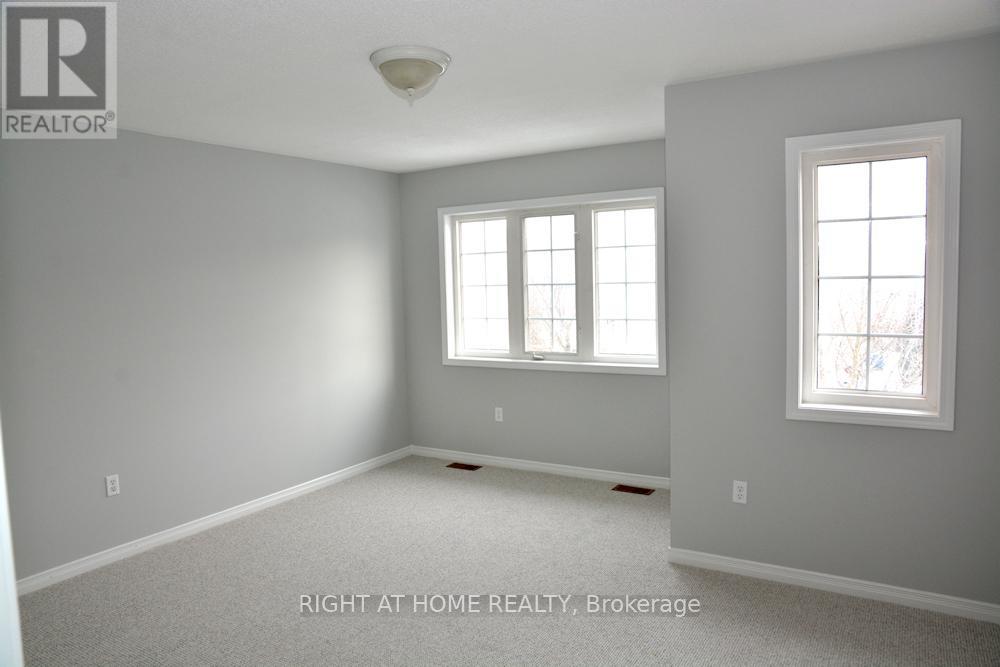- Home
- Services
- Homes For Sale Property Listings
- Neighbourhood
- Reviews
- Downloads
- Blog
- Contact
- Trusted Partners
256 Flagstone Way Newmarket, Ontario L3X 2Y1
3 Bedroom
3 Bathroom
Central Air Conditioning
Forced Air
$899,999
Clean, Bright, Spacious. Recently Fully Renovated. This Fabulous Townhome in Sought After Woodland Hills Will Not Disappoint. Huge Master Complete with Walk-In Closet And 4-Piece Ensuite (Soaker Tub).2nd Floor Laundry. Upgraded Eat-In Kitchen with Stainless Appliances and A Walkout to The Backyard Deck. New hardwood floors, New Carpet, Freshly painted. **** EXTRAS **** Firdge, Stove, B/I Microwave, Dishwasher, Washer, Dryer, Central Vac And Attachments, Cac. (id:58671)
Property Details
| MLS® Number | N11935168 |
| Property Type | Single Family |
| Community Name | Woodland Hill |
| ParkingSpaceTotal | 3 |
Building
| BathroomTotal | 3 |
| BedroomsAboveGround | 3 |
| BedroomsTotal | 3 |
| Appliances | Central Vacuum |
| BasementDevelopment | Unfinished |
| BasementType | N/a (unfinished) |
| ConstructionStyleAttachment | Attached |
| CoolingType | Central Air Conditioning |
| ExteriorFinish | Brick |
| FlooringType | Hardwood, Carpeted |
| FoundationType | Concrete |
| HalfBathTotal | 1 |
| HeatingFuel | Natural Gas |
| HeatingType | Forced Air |
| StoriesTotal | 2 |
| Type | Row / Townhouse |
| UtilityWater | Municipal Water |
Parking
| Garage |
Land
| Acreage | No |
| Sewer | Sanitary Sewer |
| SizeDepth | 88 Ft ,7 In |
| SizeFrontage | 24 Ft ,7 In |
| SizeIrregular | 24.62 X 88.64 Ft |
| SizeTotalText | 24.62 X 88.64 Ft |
Rooms
| Level | Type | Length | Width | Dimensions |
|---|---|---|---|---|
| Second Level | Primary Bedroom | 5.18 m | 4.32 m | 5.18 m x 4.32 m |
| Second Level | Bedroom 2 | 4.4 m | 4.05 m | 4.4 m x 4.05 m |
| Second Level | Bedroom 3 | 3.98 m | 3.03 m | 3.98 m x 3.03 m |
| Main Level | Living Room | 5.83 m | 2.83 m | 5.83 m x 2.83 m |
| Main Level | Dining Room | 5.83 m | 2.83 m | 5.83 m x 2.83 m |
| Main Level | Family Room | 4.68 m | 3.66 m | 4.68 m x 3.66 m |
| Main Level | Kitchen | 5.76 m | 3.42 m | 5.76 m x 3.42 m |
https://www.realtor.ca/real-estate/27829473/256-flagstone-way-newmarket-woodland-hill-woodland-hill
Interested?
Contact us for more information























