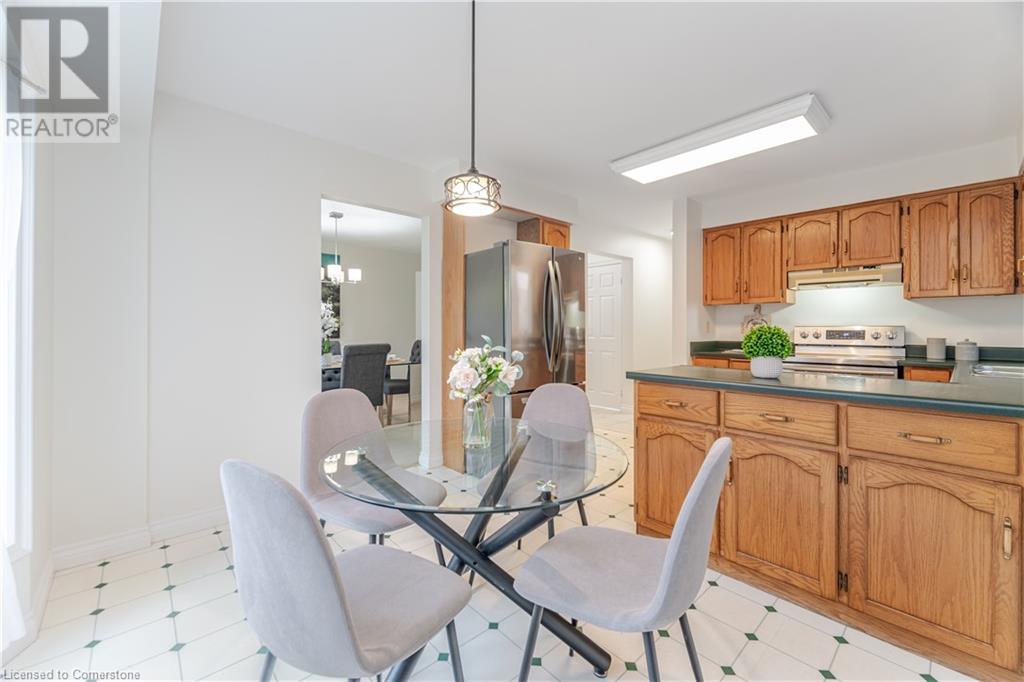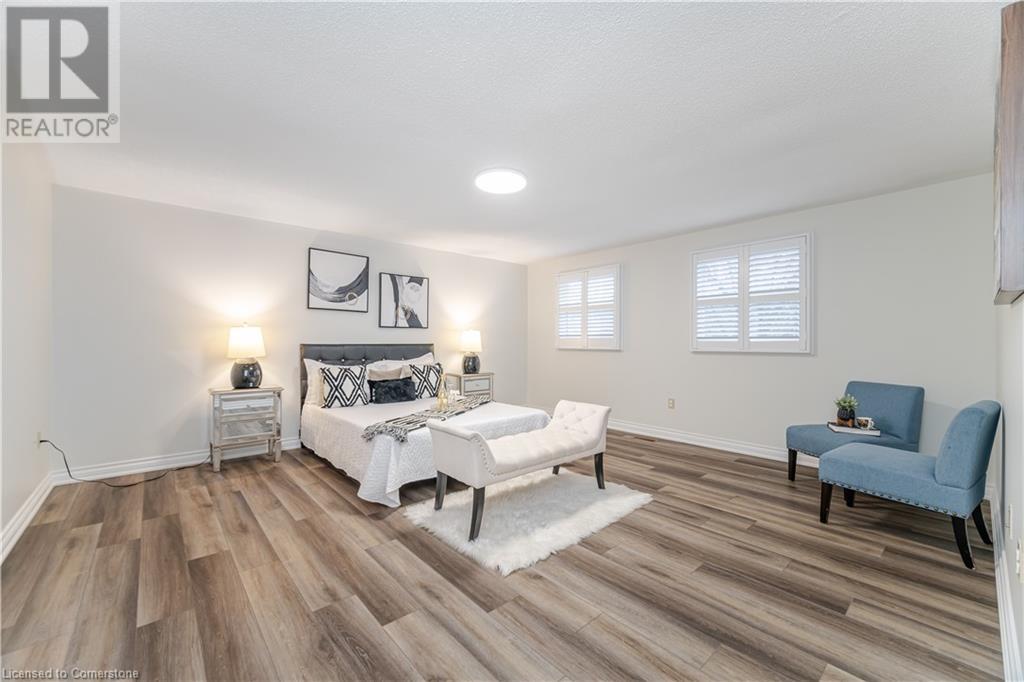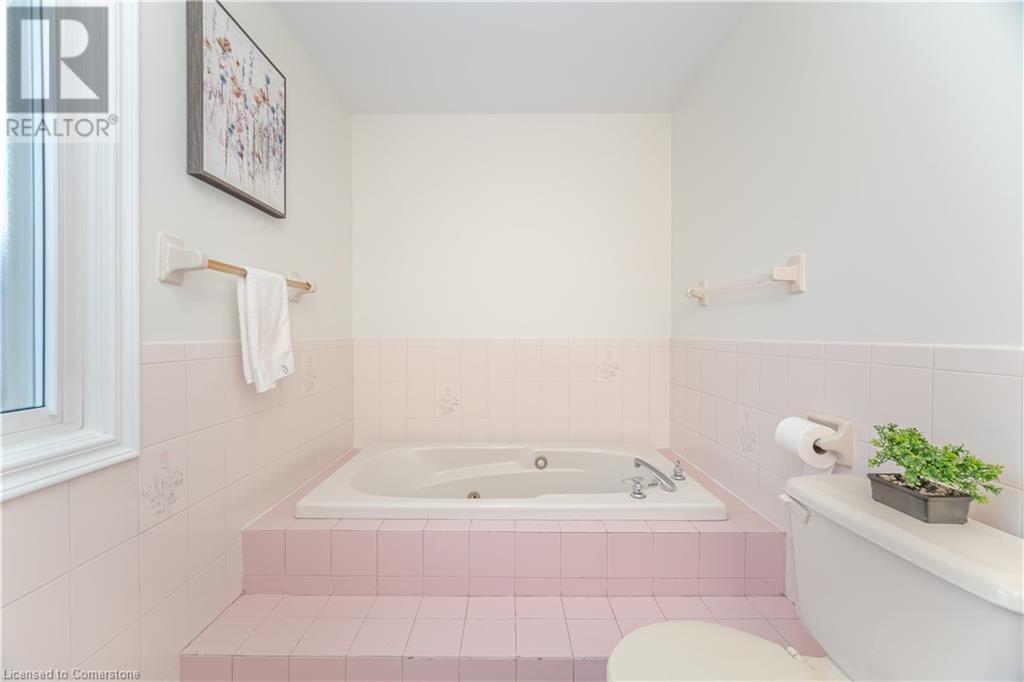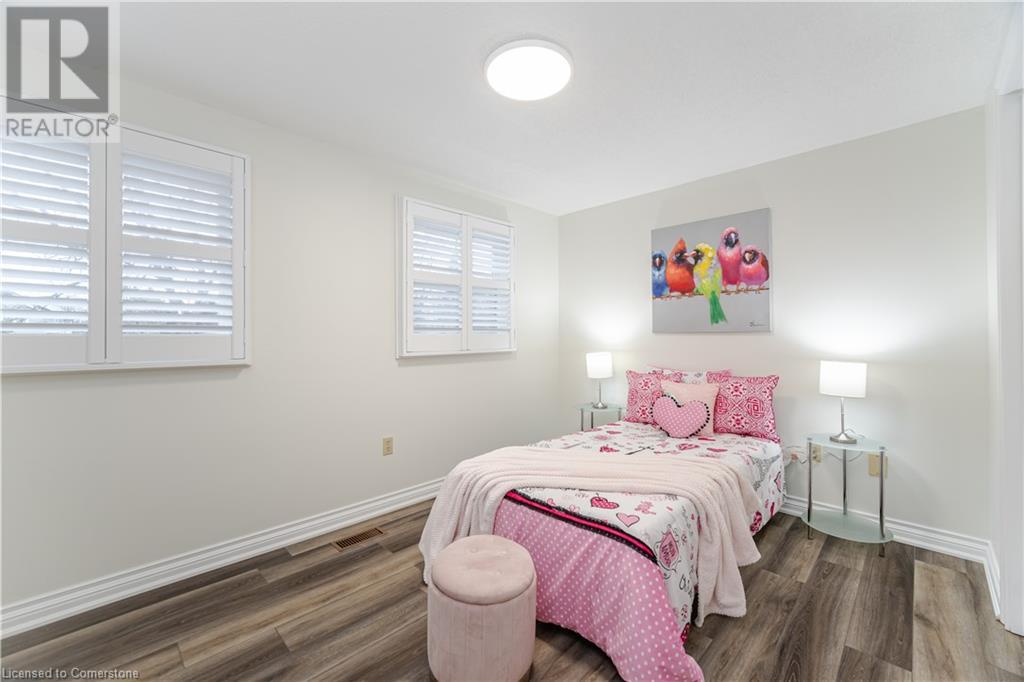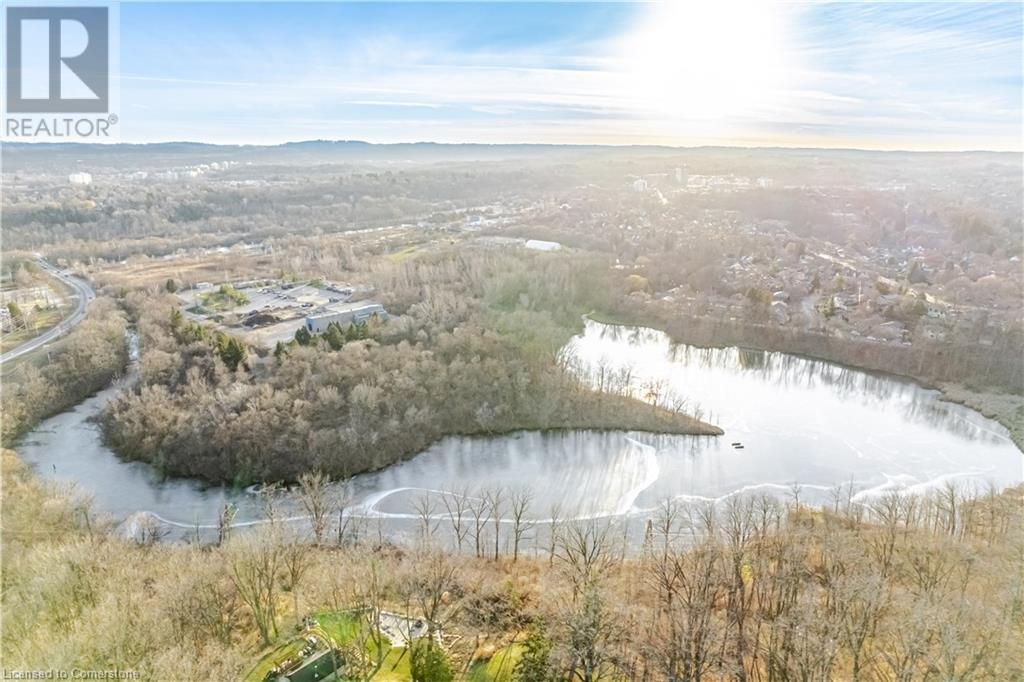- Home
- Services
- Homes For Sale Property Listings
- Neighbourhood
- Reviews
- Downloads
- Blog
- Contact
- Trusted Partners
257 York Road Dundas, Ontario L9H 1N1
5 Bedroom
3 Bathroom
2293 sqft
2 Level
Fireplace
Central Air Conditioning
Forced Air
Landscaped
$1,200,000
A Rare Gem in Coote's Paradise! Welcome to 257 York Rd, a stunning 2-storey family home nestled beneath the breathtaking Dundas Escarpment. This beautifully maintained property offers 4 spacious bedrooms, 2.5 bathrooms, and a fully finished basement, perfectly combining comfort, style, and natural beauty. With approximately 2,293 sq ft of living space, this home features a grand foyer with high ceilings that creates an impressive first impression. The main floor welcomes you with a bright, airy living room and a cozy family room featuring a gas fireplace – the perfect spot to relax after a long day. The elegant dining room, enhanced by classic French doors, sets the stage for memorable family dinners and formal gatherings. A sunlit eat-in kitchen with stainless steel appliances, a charming bay window, and breakfast area overlooks the private backyard, creating a seamless connection to nature. Adding to the functionality, this level includes a convenient laundry room and powder room. Upstairs, you’ll find 4 generously sized, sun-filled bedrooms, each with ample closet space. The primary suite is a serene retreat, complete with its own private ensuite bathroom. The professionally finished lower level adds incredible versatility to this home, providing ample space for a home office, guest bedroom, or recreation area. Recent updates include new pot lights in the basement and freshly painted interiors, giving the home a modern, welcoming vibe. Step outside and discover a beautifully landscaped yard and expansive backyard oasis, perfect for entertaining, relaxing, or simply enjoying the peaceful surroundings. For your convenience, this property features a 2-car garage with an automatic opener, interior access, and a spacious 4-car driveway offering ample parking for family and guests. This is more than just a house – it’s a rare opportunity to own a remarkable home in an unbeatable location. Don’t miss out – make 257 York Rd yours today! (id:58671)
Property Details
| MLS® Number | 40685518 |
| Property Type | Single Family |
| AmenitiesNearBy | Golf Nearby, Park, Schools |
| CommunityFeatures | Quiet Area, Community Centre |
| EquipmentType | Water Heater |
| Features | Conservation/green Belt, Paved Driveway, Sump Pump, Automatic Garage Door Opener |
| ParkingSpaceTotal | 6 |
| RentalEquipmentType | Water Heater |
Building
| BathroomTotal | 3 |
| BedroomsAboveGround | 4 |
| BedroomsBelowGround | 1 |
| BedroomsTotal | 5 |
| Appliances | Central Vacuum, Dishwasher, Dryer, Refrigerator, Stove, Washer, Garage Door Opener |
| ArchitecturalStyle | 2 Level |
| BasementDevelopment | Finished |
| BasementType | Full (finished) |
| ConstructedDate | 1987 |
| ConstructionStyleAttachment | Detached |
| CoolingType | Central Air Conditioning |
| ExteriorFinish | Brick, Vinyl Siding |
| FireplacePresent | Yes |
| FireplaceTotal | 1 |
| FoundationType | Poured Concrete |
| HalfBathTotal | 1 |
| HeatingFuel | Natural Gas |
| HeatingType | Forced Air |
| StoriesTotal | 2 |
| SizeInterior | 2293 Sqft |
| Type | House |
| UtilityWater | Municipal Water |
Parking
| Attached Garage |
Land
| AccessType | Highway Access |
| Acreage | No |
| LandAmenities | Golf Nearby, Park, Schools |
| LandscapeFeatures | Landscaped |
| Sewer | Municipal Sewage System |
| SizeDepth | 122 Ft |
| SizeFrontage | 50 Ft |
| SizeTotalText | Under 1/2 Acre |
| ZoningDescription | R2 |
Rooms
| Level | Type | Length | Width | Dimensions |
|---|---|---|---|---|
| Second Level | 5pc Bathroom | Measurements not available | ||
| Second Level | Full Bathroom | Measurements not available | ||
| Second Level | Bedroom | 11'7'' x 9'8'' | ||
| Second Level | Bedroom | 12'0'' x 8'11'' | ||
| Second Level | Bedroom | 12'4'' x 9'8'' | ||
| Second Level | Primary Bedroom | 16'4'' x 15'5'' | ||
| Basement | Utility Room | 12'1'' x 20'2'' | ||
| Basement | Bedroom | 12'1'' x 9'7'' | ||
| Basement | Recreation Room | 28'0'' x 22'1'' | ||
| Main Level | Laundry Room | Measurements not available | ||
| Main Level | 2pc Bathroom | 11'7'' x 6'3'' | ||
| Main Level | Eat In Kitchen | 16'6'' x 11'6'' | ||
| Main Level | Dining Room | 13'1'' x 11'0'' | ||
| Main Level | Family Room | 17'1'' x 11'6'' | ||
| Main Level | Living Room | 17'1'' x 11'6'' | ||
| Main Level | Foyer | Measurements not available |
https://www.realtor.ca/real-estate/27742476/257-york-road-dundas
Interested?
Contact us for more information


















