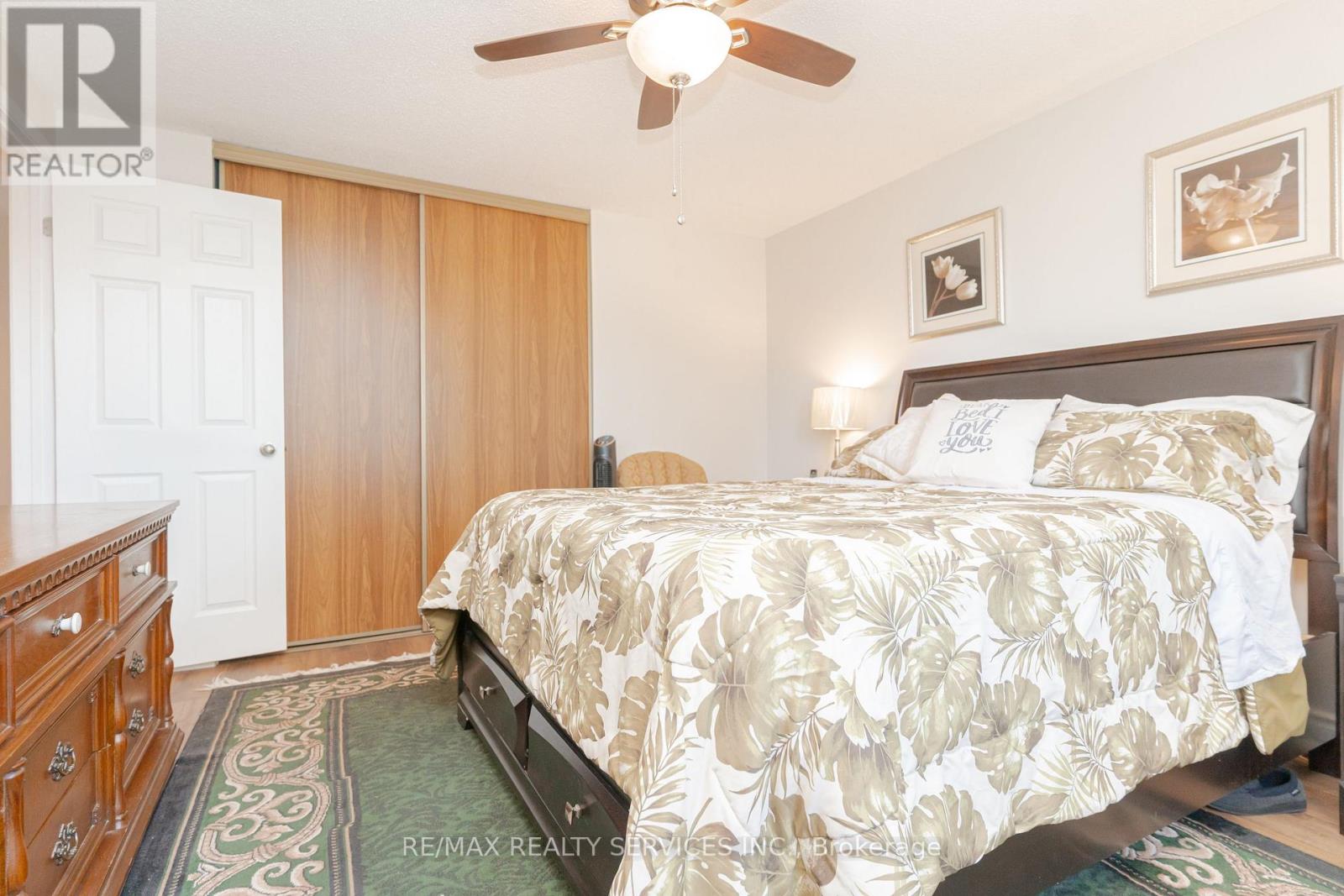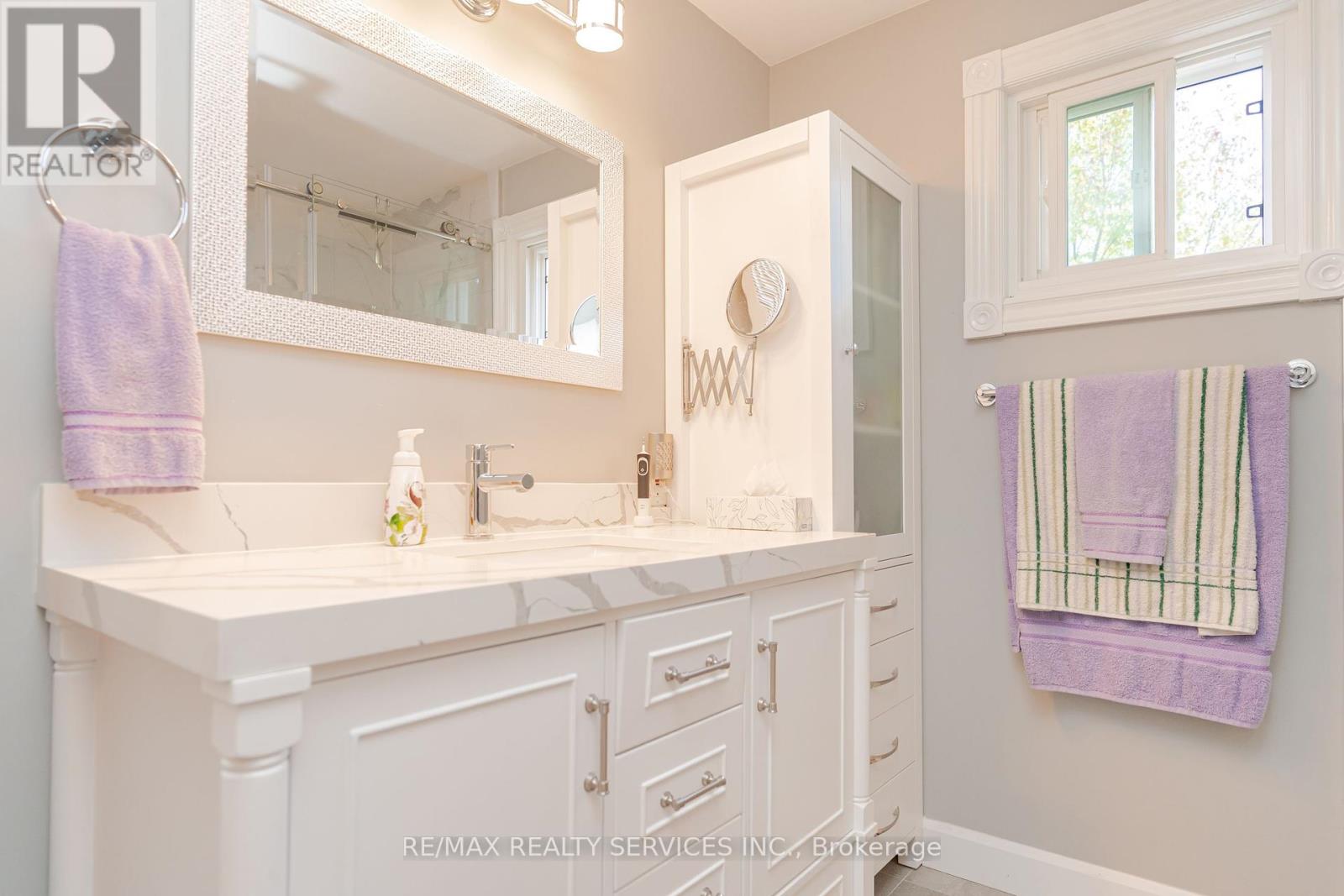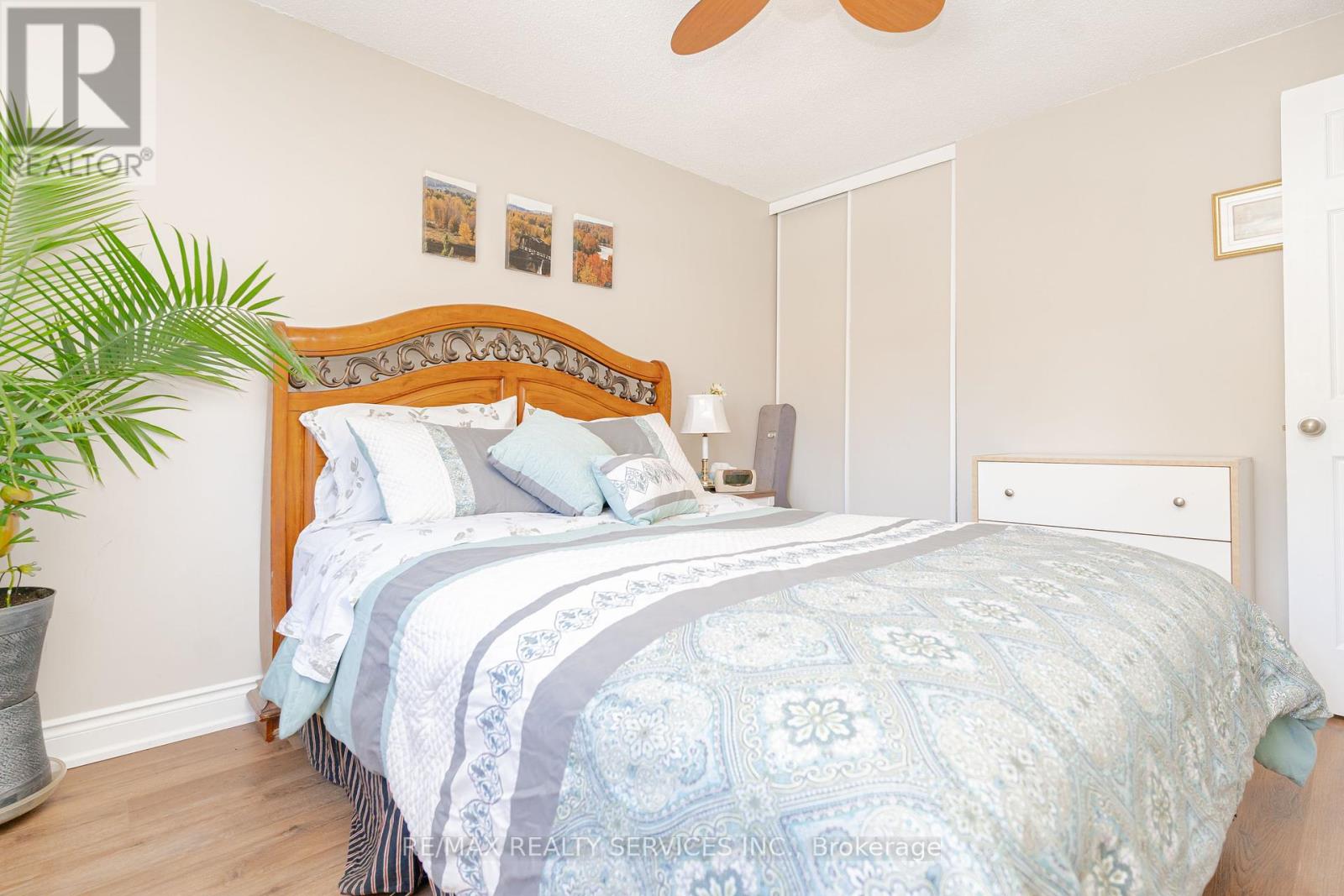- Home
- Services
- Homes For Sale Property Listings
- Neighbourhood
- Reviews
- Downloads
- Blog
- Contact
- Trusted Partners
26 Candlewood Court Brampton, Ontario L6Z 1N5
3 Bedroom
2 Bathroom
Central Air Conditioning
Forced Air
$739,900
Backs onto Conservation & Situated on Child Friendly Family Court. Completely Renovated Thru-out - Just Move In. Front Court Yard Leading to Foyer, Open Concept Living & Dining Room, Dream Renovated Kitchen Loads of Cupboards, Pantries, Porcelain Floor & Backsplash, 4 Upgraded Stainless Steel Appliances. French Door W/O to Deck, Gazebo, & Private fenced Yard Overlooking Conservation. 2nd Floor Features 3 Very Good Size Bedrooms Completely Renovated Family Bath with Walk-in Shower. Basement Features Huge Family Room, 2 Pc Bath, Laundry, Washer, Dryer & Storage. Also Leaf Filter Gutter Guards, Hardwood Stairs, & Luxury Vinyl Floors - Great Access to 410,403, Hwy 10 & All Amenities - Don't Miss This One. **** EXTRAS **** Furnace & Air 2021 - Roof 2019 - Windows Redone - Kitchen & Baths Renovated, Floors 2023. Please Note Stairs are Hardwood. Leaf Filter Gutter Guards - 2022 - Laminate & Porcelain Floor. (id:58671)
Property Details
| MLS® Number | W11824537 |
| Property Type | Single Family |
| Community Name | Heart Lake East |
| Features | Carpet Free |
| ParkingSpaceTotal | 3 |
Building
| BathroomTotal | 2 |
| BedroomsAboveGround | 3 |
| BedroomsTotal | 3 |
| Appliances | Dishwasher, Microwave, Refrigerator, Stove, Window Coverings |
| BasementDevelopment | Finished |
| BasementType | N/a (finished) |
| ConstructionStyleAttachment | Attached |
| CoolingType | Central Air Conditioning |
| ExteriorFinish | Brick, Vinyl Siding |
| FlooringType | Vinyl |
| FoundationType | Poured Concrete |
| HalfBathTotal | 1 |
| HeatingFuel | Natural Gas |
| HeatingType | Forced Air |
| StoriesTotal | 2 |
| Type | Row / Townhouse |
| UtilityWater | Municipal Water |
Parking
| Carport |
Land
| Acreage | No |
| Sewer | Sanitary Sewer |
| SizeDepth | 102 Ft |
| SizeFrontage | 20 Ft ,4 In |
| SizeIrregular | 20.41 X 102.06 Ft |
| SizeTotalText | 20.41 X 102.06 Ft |
Rooms
| Level | Type | Length | Width | Dimensions |
|---|---|---|---|---|
| Second Level | Primary Bedroom | 3.56 m | 3.95 m | 3.56 m x 3.95 m |
| Second Level | Bedroom 2 | 3.16 m | 3.52 m | 3.16 m x 3.52 m |
| Second Level | Bedroom 3 | 2.87 m | 2.47 m | 2.87 m x 2.47 m |
| Basement | Recreational, Games Room | 5.79 m | 6.6 m | 5.79 m x 6.6 m |
| Basement | Laundry Room | Measurements not available | ||
| Main Level | Living Room | 3.86 m | 4.35 m | 3.86 m x 4.35 m |
| Main Level | Dining Room | 3.86 m | 2.62 m | 3.86 m x 2.62 m |
| Main Level | Kitchen | 5.52 m | 2.54 m | 5.52 m x 2.54 m |
Interested?
Contact us for more information










































