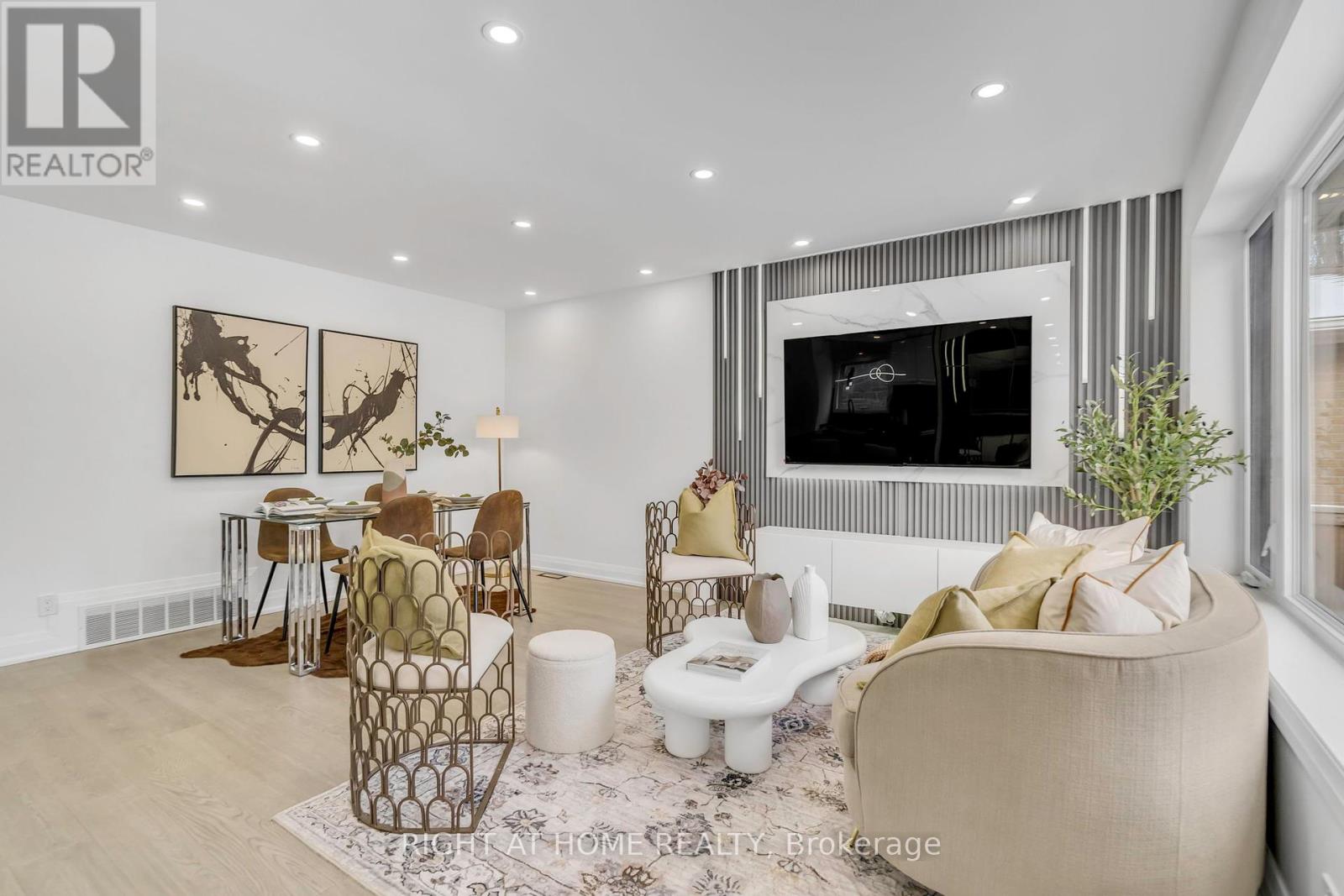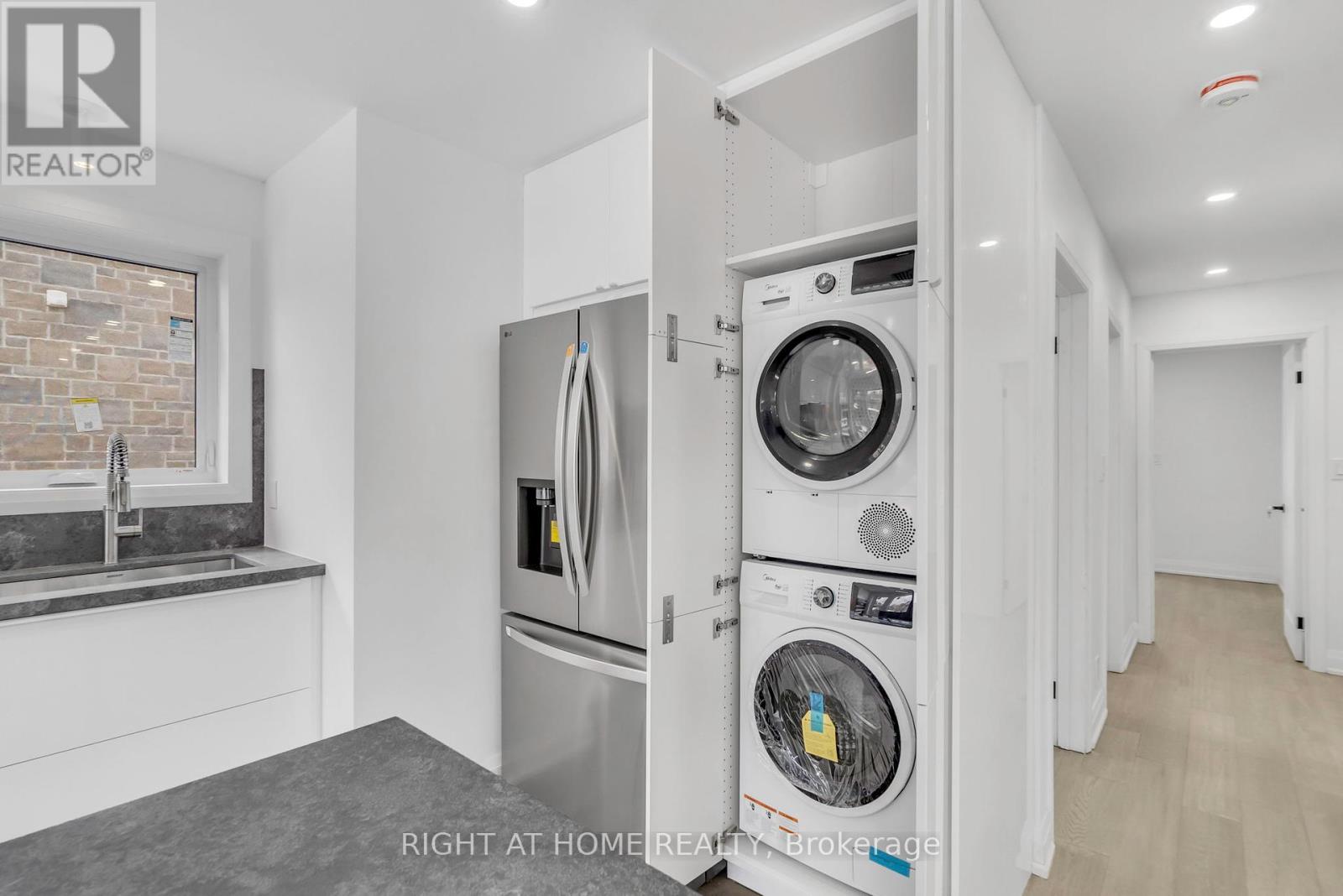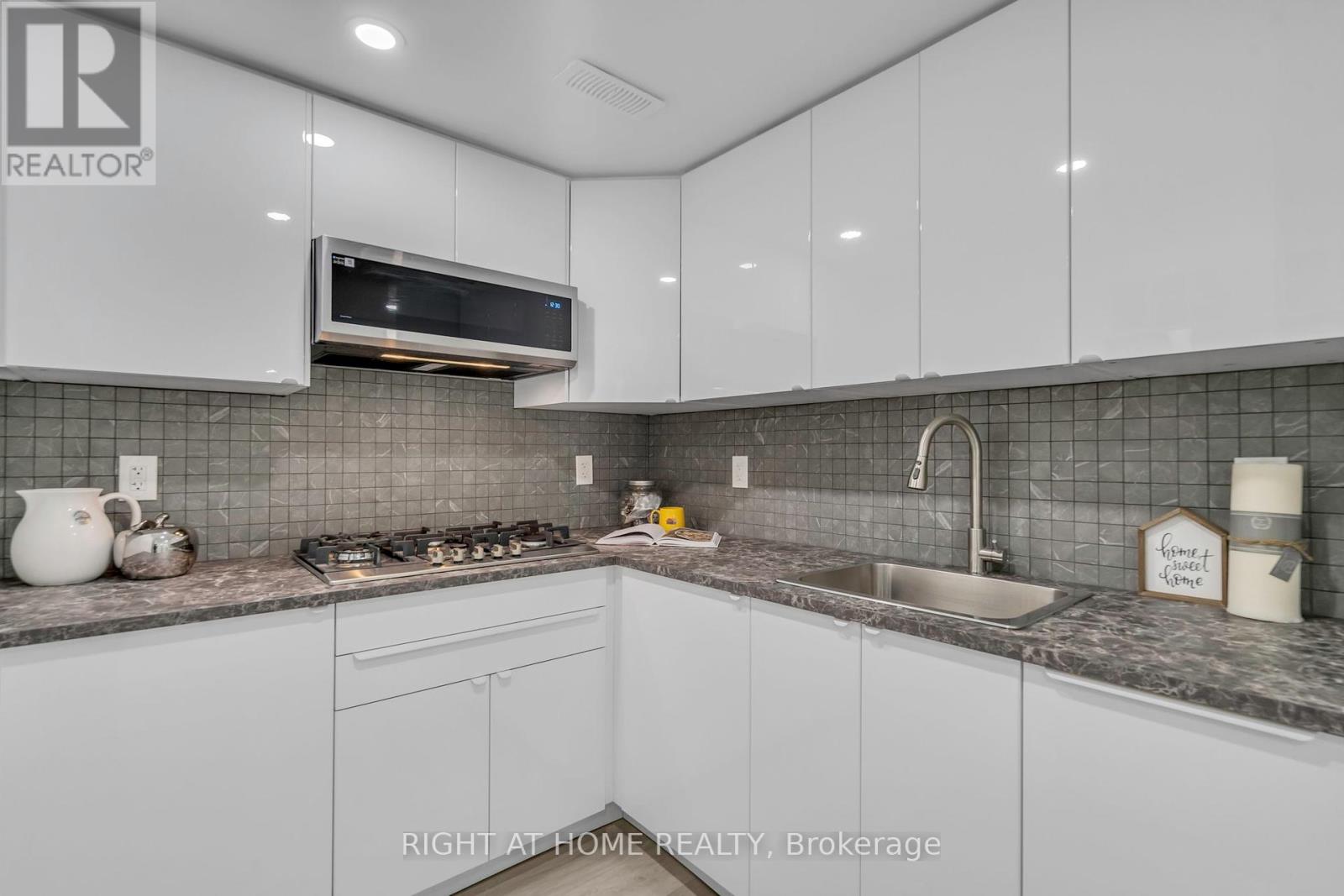- Home
- Services
- Homes For Sale Property Listings
- Neighbourhood
- Reviews
- Downloads
- Blog
- Contact
- Trusted Partners
26 Mcmillan Avenue Toronto, Ontario M1E 4B5
7 Bedroom
4 Bathroom
Bungalow
Central Air Conditioning
Forced Air
Landscaped
$1,099,000
A Unique Opportunity to Own a Luxurious high end top to bottom renovated 3+4 Bed & 4 washroom house. Situated on a 50x201 ft lot with double driveway 12 car parking! This is a one-of-a-kind, unmatched modern property on Scarborough!A highly functional layout house. Main Floor shares a Stunning Open-Concept Space which is integrated with Fluted Panels With Built-In Wall Unit With LED Lighting. Seamlessly transitioning into a spacious, modern kitchen that offers abundant storage with countertop breakfast area, and upgraded stainless steel kitchen appliances. The main floor includes a laundry, 3 generously-sized bedrooms, and a master suite with a 3-piece ensuite. Main bathroom boasts a floating vanity, and LED mirrors and multi spray Standing shower. Main floor features modern doors, engineered hardwood flooring.The basement, with a separate entrance and high ceilings, includes four additional large bedrooms with closets, vinyl flooring, above-grade windows, two kitchens with brand-new stainless-steel appliances, two 3-piece bathrooms with a basement laundry. This space offers the potential for significant rental income of 0ver $4,000/month. New house roof, New 240 sqft large covered deck for the utmost enjoyment. Extra long Backyard is an oasis for the entertainment. A very much possible 1400 sqft garden suit. Detached garage including a new garage door and opener. New extended front entrance stairs with glass rail & interlocking, new sod on the front yard. Skylight on the separate entrance. Minutes away to HWY 401, to all Amenities, Go station, Shopping, Worships, Schools, Public Transit, Parks. Perfect quite Family Friendly Neighborhood. House wasnt spared any details. **See the Feature Sheet for many more. *** Open House 1st and 2nd Feb 2:00pm to 4:30pm *** **** EXTRAS **** All new doors, Northstar windows with warranty, new appliances(mostly wifi enabled)- 3 sets of Fridge, Microwave, 1 dishwasher, Wifi thermostat, wifi Ring doorbell, New electrical wiring, New duct line, 4 washrooms with handy bidet. (id:58671)
Open House
This property has open houses!
February
1
Saturday
Starts at:
2:00 pm
Ends at:4:00 pm
February
2
Sunday
Starts at:
2:00 pm
Ends at:4:00 pm
Property Details
| MLS® Number | E11941256 |
| Property Type | Single Family |
| Community Name | West Hill |
| AmenitiesNearBy | Public Transit, Park, Schools |
| Features | Conservation/green Belt, Lighting |
| ParkingSpaceTotal | 13 |
| Structure | Patio(s), Shed |
Building
| BathroomTotal | 4 |
| BedroomsAboveGround | 3 |
| BedroomsBelowGround | 4 |
| BedroomsTotal | 7 |
| Appliances | Water Heater |
| ArchitecturalStyle | Bungalow |
| BasementDevelopment | Finished |
| BasementFeatures | Separate Entrance |
| BasementType | N/a (finished) |
| ConstructionStyleAttachment | Detached |
| CoolingType | Central Air Conditioning |
| ExteriorFinish | Brick |
| FlooringType | Hardwood, Vinyl, Tile |
| FoundationType | Concrete |
| HeatingFuel | Natural Gas |
| HeatingType | Forced Air |
| StoriesTotal | 1 |
| Type | House |
| UtilityWater | Municipal Water |
Parking
| Detached Garage |
Land
| Acreage | No |
| FenceType | Fenced Yard |
| LandAmenities | Public Transit, Park, Schools |
| LandscapeFeatures | Landscaped |
| Sewer | Sanitary Sewer |
| SizeDepth | 201 Ft |
| SizeFrontage | 50 Ft |
| SizeIrregular | 50 X 201.08 Ft |
| SizeTotalText | 50 X 201.08 Ft |
Rooms
| Level | Type | Length | Width | Dimensions |
|---|---|---|---|---|
| Basement | Bedroom 4 | 3.4138 m | 2.8651 m | 3.4138 m x 2.8651 m |
| Basement | Bedroom 3 | 3.2918 m | 2.8651 m | 3.2918 m x 2.8651 m |
| Basement | Bedroom 2 | 2.2555 m | 3.6911 m | 2.2555 m x 3.6911 m |
| Basement | Bedroom | 3.0175 m | 3.3223 m | 3.0175 m x 3.3223 m |
| Main Level | Living Room | 5.0292 m | 4.633 m | 5.0292 m x 4.633 m |
| Main Level | Dining Room | 5.0292 m | 4.633 m | 5.0292 m x 4.633 m |
| Main Level | Kitchen | 2.8346 m | 5.6388 m | 2.8346 m x 5.6388 m |
| Main Level | Laundry Room | 0.6096 m | 0.6096 m | 0.6096 m x 0.6096 m |
| Main Level | Bedroom | 3.9014 m | 3.1699 m | 3.9014 m x 3.1699 m |
| Main Level | Bedroom 2 | 3.1394 m | 3.3833 m | 3.1394 m x 3.3833 m |
| Main Level | Bedroom 3 | 3.9624 m | 3.1699 m | 3.9624 m x 3.1699 m |
| Main Level | Bathroom | 2.5298 m | 1.9812 m | 2.5298 m x 1.9812 m |
Utilities
| Sewer | Installed |
https://www.realtor.ca/real-estate/27843830/26-mcmillan-avenue-toronto-west-hill-west-hill
Interested?
Contact us for more information










































