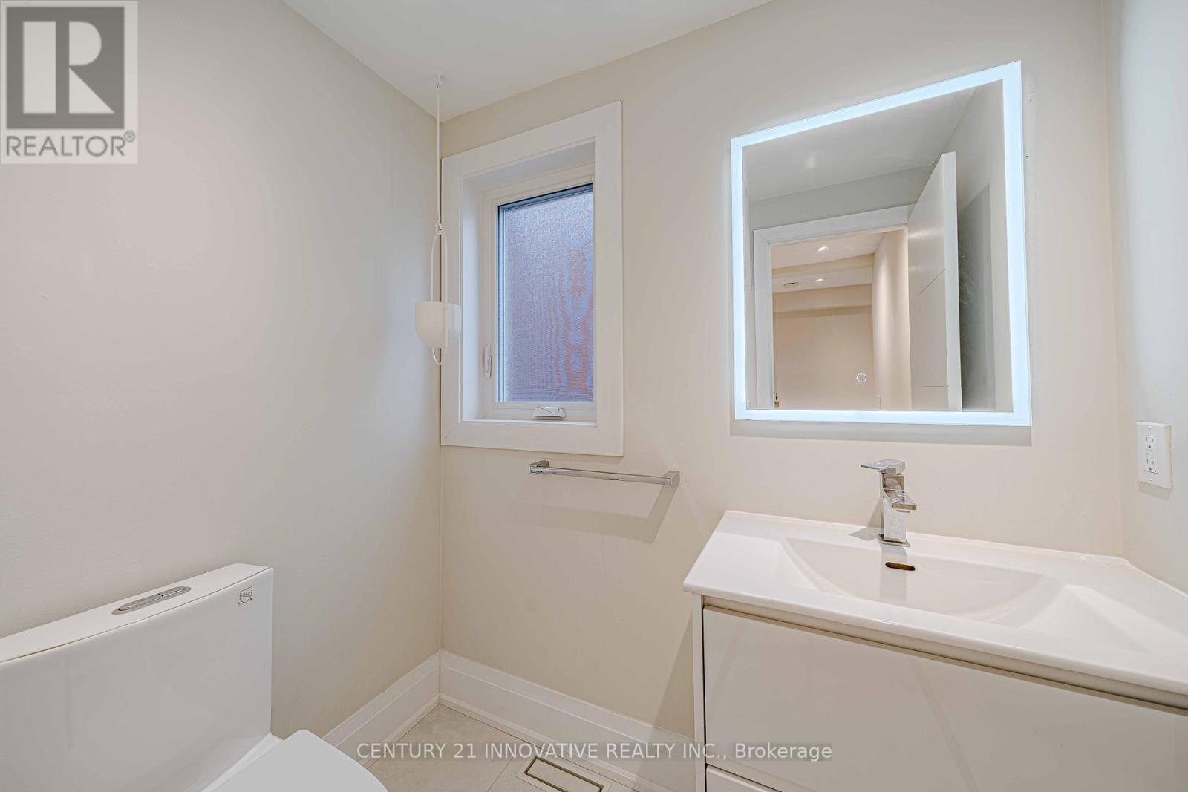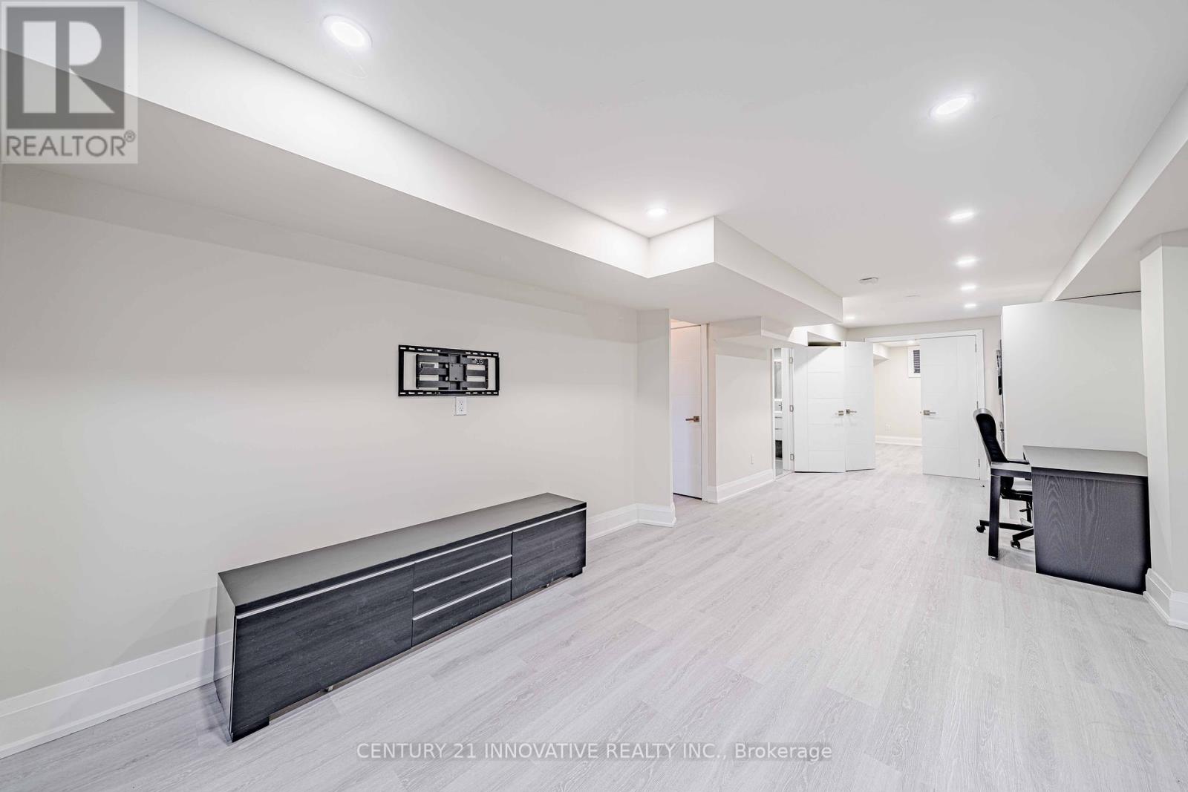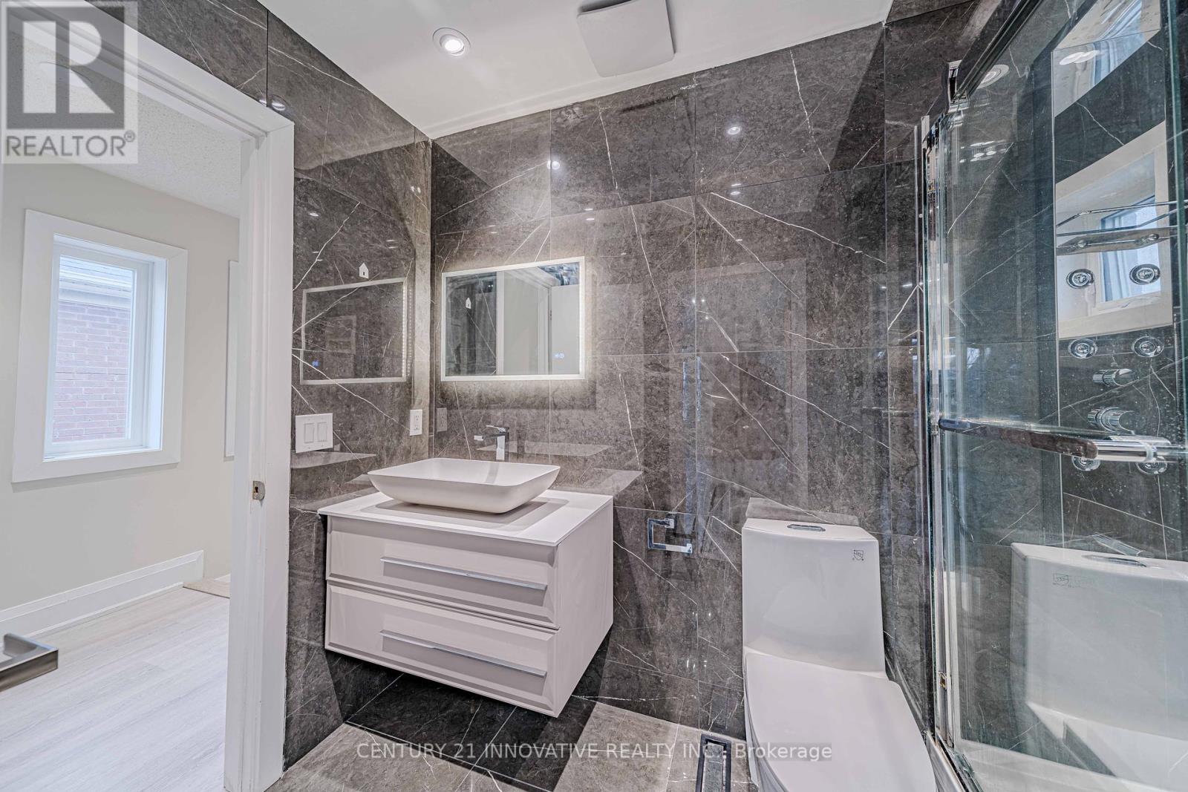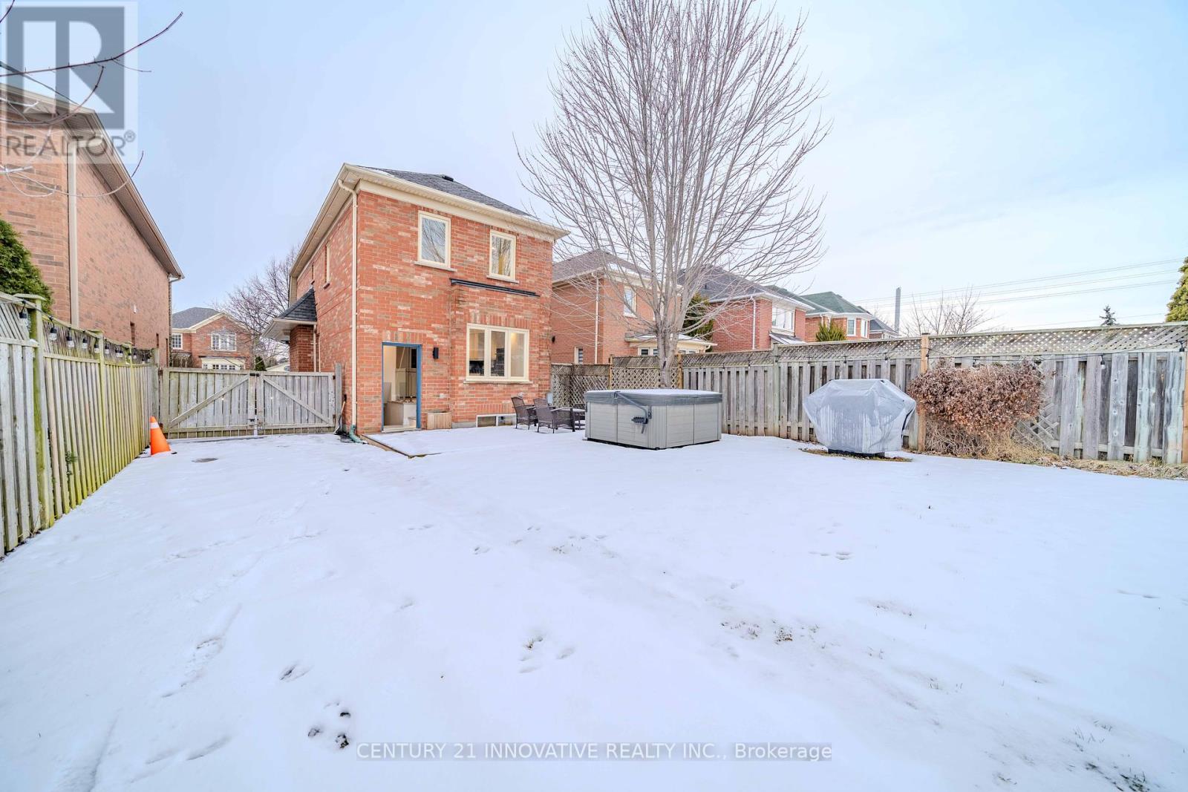- Home
- Services
- Homes For Sale Property Listings
- Neighbourhood
- Reviews
- Downloads
- Blog
- Contact
- Trusted Partners
2605 Devonsley Crescent Oakville, Ontario L6H 6J2
4 Bedroom
3 Bathroom
Central Air Conditioning
Forced Air
$1,188,888
Welcome to this stunning, fully renovated ""Carriage-Style"" 3+1 Bedroom Detached Home in River Oaks, Neo-Federal home in Oakville's prestigious River Oaks community. This meticulously updated property, with over $150,000 spent on contemporary renovations, is ideal for families seeking luxury, comfort, and convenience.New kitchen, New washrooms High-end appliances and finishes. One of the best streets in the neighbourhood. 4-car parking driveway. Big backyard with potential for extension/addition. Enjoy nearby trails, parks, and golf courses. The beautiful Lake Ontario and the historic downtown Oakville are also just a short drive away. The under-construction Sixteen Mile Community Centre will soon offer more fantastic amenities nearby. Close proximity to the newly-built Oakville Hospital, and Oakville GO, 403/QEW/407. Ideal for families seeking a luxurious, modern detached home in a family-friendly, well connected, and scenic setting with easy access to essential services.This home offers an easy to-maintain, modern living experience in a family-friendly neighbourhood. Don't miss the opportunity to own a beautifully updated home in a prime location. (id:58671)
Property Details
| MLS® Number | W11932470 |
| Property Type | Single Family |
| Community Name | 1015 - RO River Oaks |
| AmenitiesNearBy | Place Of Worship, Public Transit, Schools |
| Features | Wooded Area, In-law Suite |
| ParkingSpaceTotal | 4 |
Building
| BathroomTotal | 3 |
| BedroomsAboveGround | 3 |
| BedroomsBelowGround | 1 |
| BedroomsTotal | 4 |
| Appliances | Cooktop, Dishwasher, Dryer, Hot Tub, Oven, Range, Refrigerator, Washer, Window Coverings |
| BasementDevelopment | Finished |
| BasementFeatures | Separate Entrance |
| BasementType | N/a (finished) |
| ConstructionStyleAttachment | Detached |
| CoolingType | Central Air Conditioning |
| ExteriorFinish | Brick |
| FlooringType | Hardwood, Tile |
| FoundationType | Unknown |
| HalfBathTotal | 1 |
| HeatingFuel | Natural Gas |
| HeatingType | Forced Air |
| StoriesTotal | 2 |
| Type | House |
| UtilityWater | Municipal Water |
Parking
| Detached Garage |
Land
| Acreage | No |
| FenceType | Fenced Yard |
| LandAmenities | Place Of Worship, Public Transit, Schools |
| Sewer | Sanitary Sewer |
| SizeDepth | 131 Ft ,2 In |
| SizeFrontage | 31 Ft ,2 In |
| SizeIrregular | 31.17 X 131.2 Ft |
| SizeTotalText | 31.17 X 131.2 Ft|under 1/2 Acre |
Rooms
| Level | Type | Length | Width | Dimensions |
|---|---|---|---|---|
| Second Level | Primary Bedroom | 4.9 m | 3.94 m | 4.9 m x 3.94 m |
| Second Level | Bedroom 2 | 3.63 m | 2.46 m | 3.63 m x 2.46 m |
| Second Level | Bedroom 3 | 3.63 m | 2.46 m | 3.63 m x 2.46 m |
| Basement | Bedroom 4 | 3.94 m | 2.67 m | 3.94 m x 2.67 m |
| Basement | Recreational, Games Room | 5.26 m | 3.38 m | 5.26 m x 3.38 m |
| Main Level | Living Room | 3.45 m | 3.33 m | 3.45 m x 3.33 m |
| Main Level | Dining Room | 3.33 m | 2.69 m | 3.33 m x 2.69 m |
| Main Level | Kitchen | 3.53 m | 2.54 m | 3.53 m x 2.54 m |
| Main Level | Eating Area | 3.53 m | 2.54 m | 3.53 m x 2.54 m |
Interested?
Contact us for more information










































