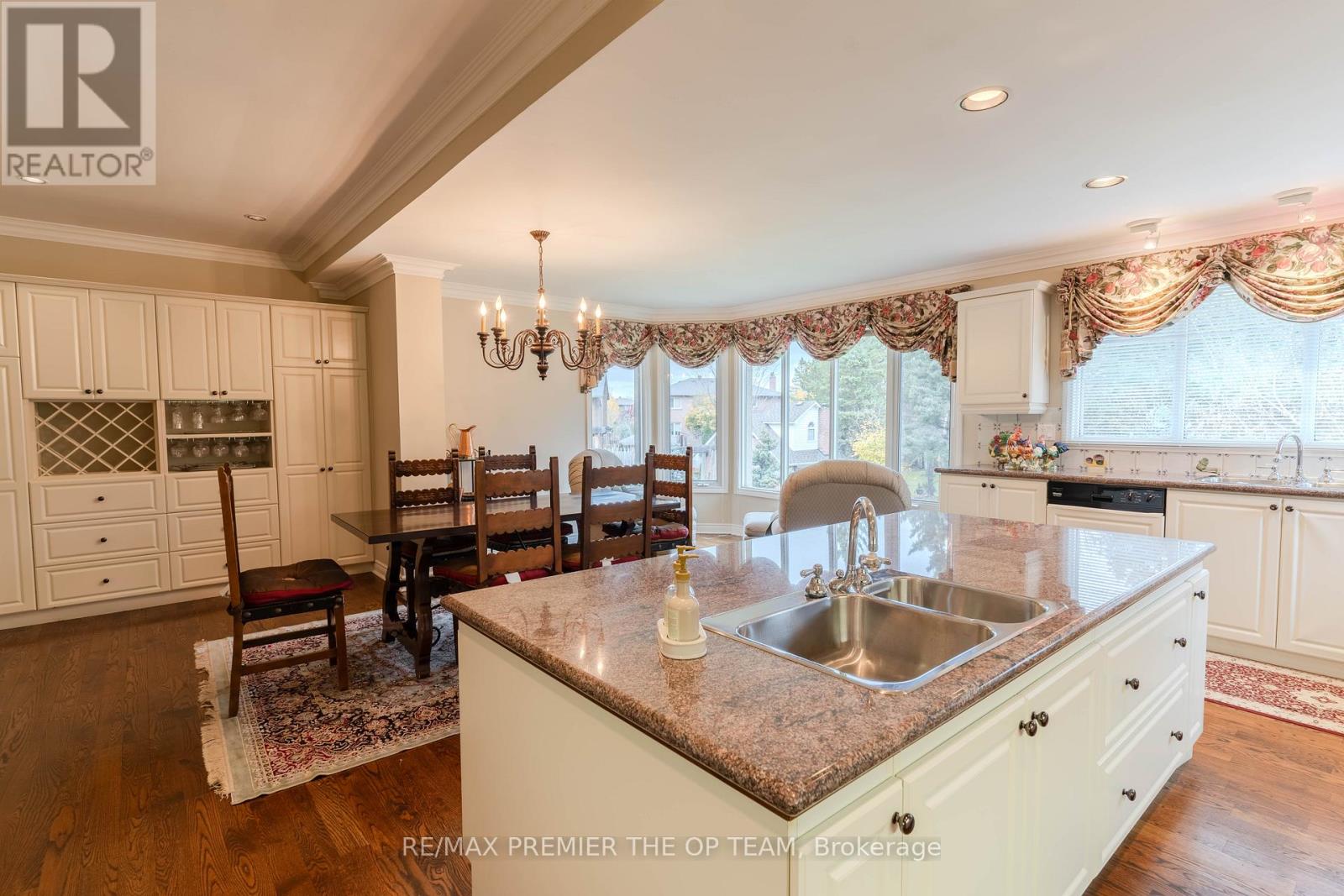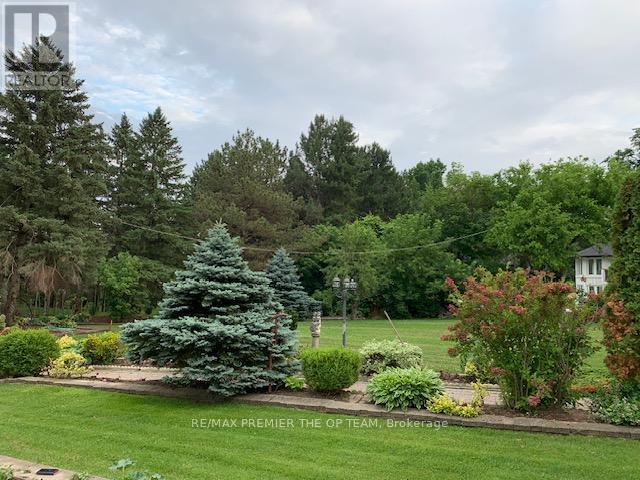4 Bedroom
4 Bathroom
Bungalow
Fireplace
Central Air Conditioning
Forced Air
$3,990,000
261 Sylvadene Parkway - an extraordinary estate on a sprawling 1-acre lot one of of the most prestigious neighbourhoods. Upon entry, a grand foyer with marble tile flooring sets a sophisticated tone. The main floor features a skylight, filling the space with natural light. Hardwood floors flow through the primary living areas, leading to a kitchen equipped with granite counter tops, a built-in stove, microwave, paneled fridge, stove top, and dishwasher ideal for family gatherings. The primary bedroom offers a 6-piece ensuite and walk-in closet. Two additional bathrooms on the main floor include a 6-piece bath and a 2-piece powder room. Multiple walkouts connect the home to a serene outdoor setting. The lower level includes a second kitchen, a family room fireplace, solarium, wet bar, hot tub room, and sauna for ultimate relaxation, along with a 3-piece bath. This versatile estate suits entertainment or multi-generational living. Outside, a guest house provides added flexibility for extended family, rental income or a nanny suite. The backyard also features an exterior workshop, ample storage, mature landscaping and vegetable garden. Additional highlights include a three-car garage and proximity to top schools, amenities, and major highways. Don't miss this chance to turn your vision into reality on this unique and desirable estate. **** EXTRAS **** 2 Built-in Stoves, Built-in Microwave, 2 Panelled Sub Zero Refrigerators, Wolf Double Oven, Wolf 6-Burner Stove Top, 2 Dishwashers, Washer & Dryer (id:58671)
Property Details
|
MLS® Number
|
N10417770 |
|
Property Type
|
Single Family |
|
Community Name
|
East Woodbridge |
|
ParkingSpaceTotal
|
9 |
Building
|
BathroomTotal
|
4 |
|
BedroomsAboveGround
|
4 |
|
BedroomsTotal
|
4 |
|
ArchitecturalStyle
|
Bungalow |
|
BasementDevelopment
|
Finished |
|
BasementFeatures
|
Walk Out |
|
BasementType
|
N/a (finished) |
|
ConstructionStyleAttachment
|
Detached |
|
CoolingType
|
Central Air Conditioning |
|
ExteriorFinish
|
Brick |
|
FireplacePresent
|
Yes |
|
FlooringType
|
Hardwood, Parquet |
|
FoundationType
|
Concrete |
|
HalfBathTotal
|
1 |
|
HeatingFuel
|
Natural Gas |
|
HeatingType
|
Forced Air |
|
StoriesTotal
|
1 |
|
Type
|
House |
|
UtilityWater
|
Municipal Water |
Parking
Land
|
Acreage
|
No |
|
Sewer
|
Sanitary Sewer |
|
SizeDepth
|
304 Ft |
|
SizeFrontage
|
110 Ft ,8 In |
|
SizeIrregular
|
110.73 X 304.06 Ft ; Irregular Lot See Schedule |
|
SizeTotalText
|
110.73 X 304.06 Ft ; Irregular Lot See Schedule |
|
ZoningDescription
|
Rr |
Rooms
| Level |
Type |
Length |
Width |
Dimensions |
|
Lower Level |
Family Room |
10.07 m |
4.7 m |
10.07 m x 4.7 m |
|
Lower Level |
Family Room |
7.47 m |
3.45 m |
7.47 m x 3.45 m |
|
Lower Level |
Kitchen |
4.27 m |
3.45 m |
4.27 m x 3.45 m |
|
Lower Level |
Dining Room |
6.5 m |
4.67 m |
6.5 m x 4.67 m |
|
Main Level |
Living Room |
6.03 m |
7.19 m |
6.03 m x 7.19 m |
|
Main Level |
Dining Room |
6.38 m |
4.83 m |
6.38 m x 4.83 m |
|
Main Level |
Kitchen |
6.97 m |
6.2 m |
6.97 m x 6.2 m |
|
Main Level |
Den |
4.96 m |
4.03 m |
4.96 m x 4.03 m |
|
Main Level |
Primary Bedroom |
4.89 m |
4.49 m |
4.89 m x 4.49 m |
|
Main Level |
Bedroom 2 |
4.12 m |
3.31 m |
4.12 m x 3.31 m |
|
Main Level |
Bedroom 3 |
4.46 m |
3.31 m |
4.46 m x 3.31 m |
|
Main Level |
Bedroom 4 |
4.05 m |
3.4 m |
4.05 m x 3.4 m |
https://www.realtor.ca/real-estate/27638590/261-sylvadene-parkway-vaughan-east-woodbridge-east-woodbridge

































