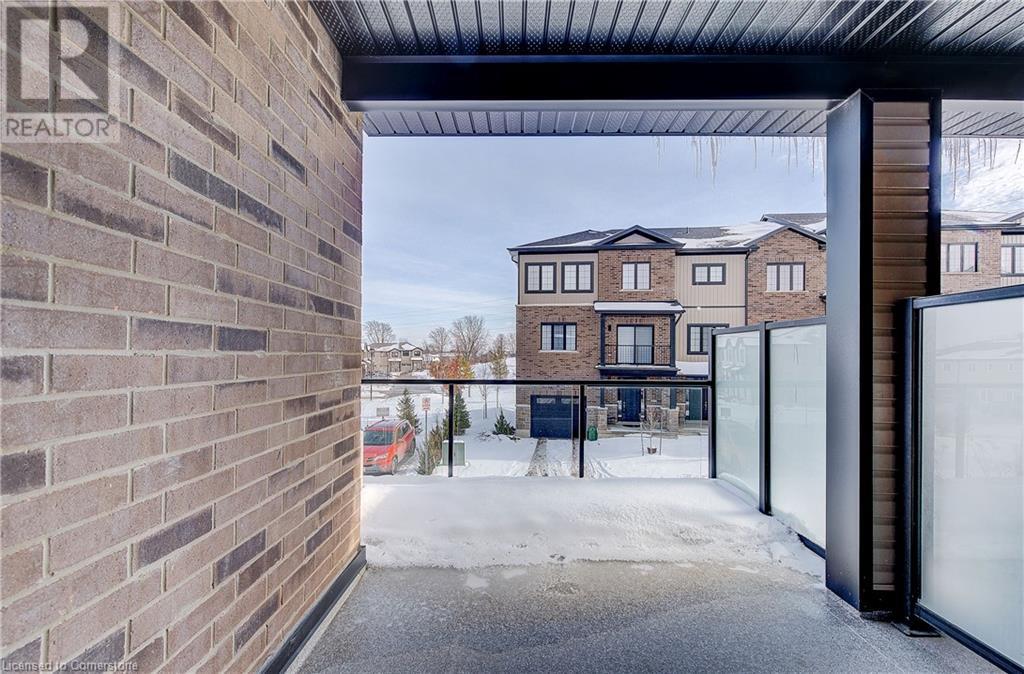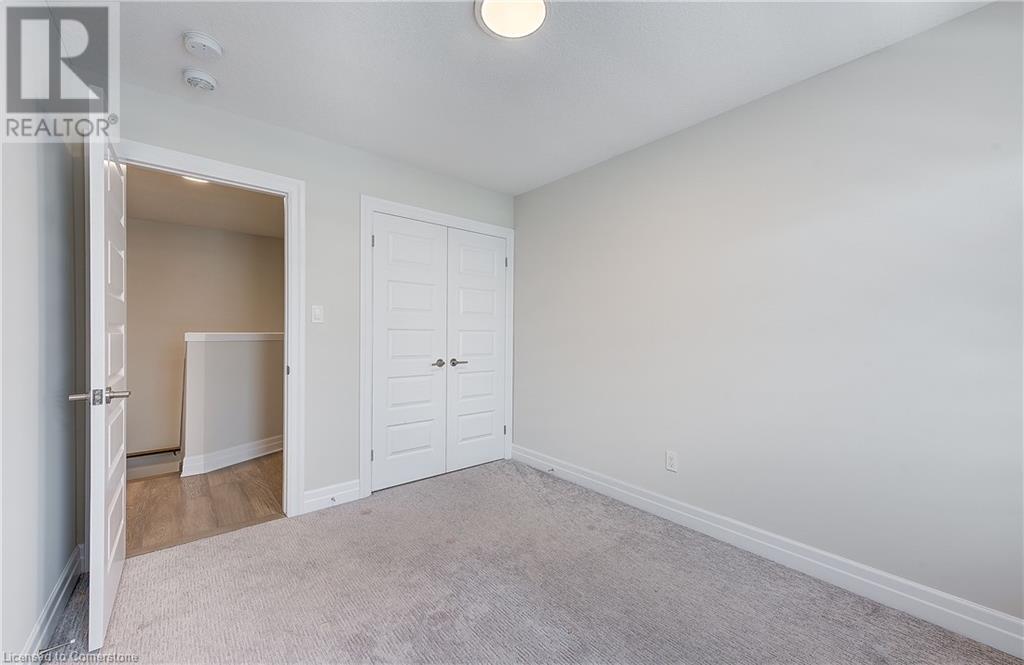- Home
- Services
- Homes For Sale Property Listings
- Neighbourhood
- Reviews
- Downloads
- Blog
- Contact
- Trusted Partners
2610 Kettering Place Unit# 25 London, Ontario N6M 0J4
3 Bedroom
4 Bathroom
1889 sqft
3 Level
Central Air Conditioning
Forced Air
Landscaped
$609,999Maintenance, Landscaping
$75 Monthly
Maintenance, Landscaping
$75 MonthlyFor sale is a 3-storey Town Home in Subdivision Of London ON, built by Magnificent homes within the Victoria on the Thames development. This Beautiful Townhouse Has A Lot To Offer. 1889 Sqft As Per Builder. 3 Bedrooms With 4 Washrooms. Den On the Main Level That Can Be Converted As A 4th Bedroom or office. Upgraded Kitchen W/ Quartz Countertop, Pot Lights, Laminate Floors, Hardwood Staircase With Iron Pickets, Dining Walks Out To Balcony. Attached single Garage and private drive give you 2 parking spaces with visitor parking nearby for guests A great location with easy access to the 401, to parks, nature trails, river and all amenities. (id:58671)
Property Details
| MLS® Number | 40691561 |
| Property Type | Single Family |
| AmenitiesNearBy | Park, Playground |
| EquipmentType | Water Heater |
| Features | Balcony |
| ParkingSpaceTotal | 2 |
| RentalEquipmentType | Water Heater |
| Structure | Porch |
Building
| BathroomTotal | 4 |
| BedroomsAboveGround | 3 |
| BedroomsTotal | 3 |
| ArchitecturalStyle | 3 Level |
| BasementType | None |
| ConstructedDate | 2021 |
| ConstructionStyleAttachment | Attached |
| CoolingType | Central Air Conditioning |
| ExteriorFinish | Brick Veneer, Vinyl Siding |
| FireProtection | Smoke Detectors |
| FoundationType | Poured Concrete |
| HalfBathTotal | 2 |
| HeatingFuel | Natural Gas |
| HeatingType | Forced Air |
| StoriesTotal | 3 |
| SizeInterior | 1889 Sqft |
| Type | Row / Townhouse |
| UtilityWater | Municipal Water |
Parking
| Attached Garage |
Land
| AccessType | Road Access |
| Acreage | No |
| LandAmenities | Park, Playground |
| LandscapeFeatures | Landscaped |
| Sewer | Municipal Sewage System |
| SizeTotalText | Unknown |
| ZoningDescription | R5-6(8), R7(16), R6-5 |
Rooms
| Level | Type | Length | Width | Dimensions |
|---|---|---|---|---|
| Second Level | Laundry Room | 9'9'' x 5'10'' | ||
| Second Level | 2pc Bathroom | '' x '' | ||
| Second Level | Kitchen | 13'1'' x 10'8'' | ||
| Second Level | Dining Room | 12'10'' x 10'8'' | ||
| Second Level | Living Room | 12'9'' x 15'4'' | ||
| Third Level | 4pc Bathroom | '' x '' | ||
| Third Level | 3pc Bathroom | '' x '' | ||
| Third Level | Bedroom | 10'1'' x 9'0'' | ||
| Third Level | Bedroom | 10'1'' x 9'0'' | ||
| Third Level | Primary Bedroom | 12'6'' x 11'1'' | ||
| Main Level | 2pc Bathroom | Measurements not available | ||
| Main Level | Bonus Room | 13'10'' x 9'5'' |
Utilities
| Cable | Available |
| Electricity | Available |
| Natural Gas | Available |
| Telephone | Available |
https://www.realtor.ca/real-estate/27819286/2610-kettering-place-unit-25-london
Interested?
Contact us for more information









































