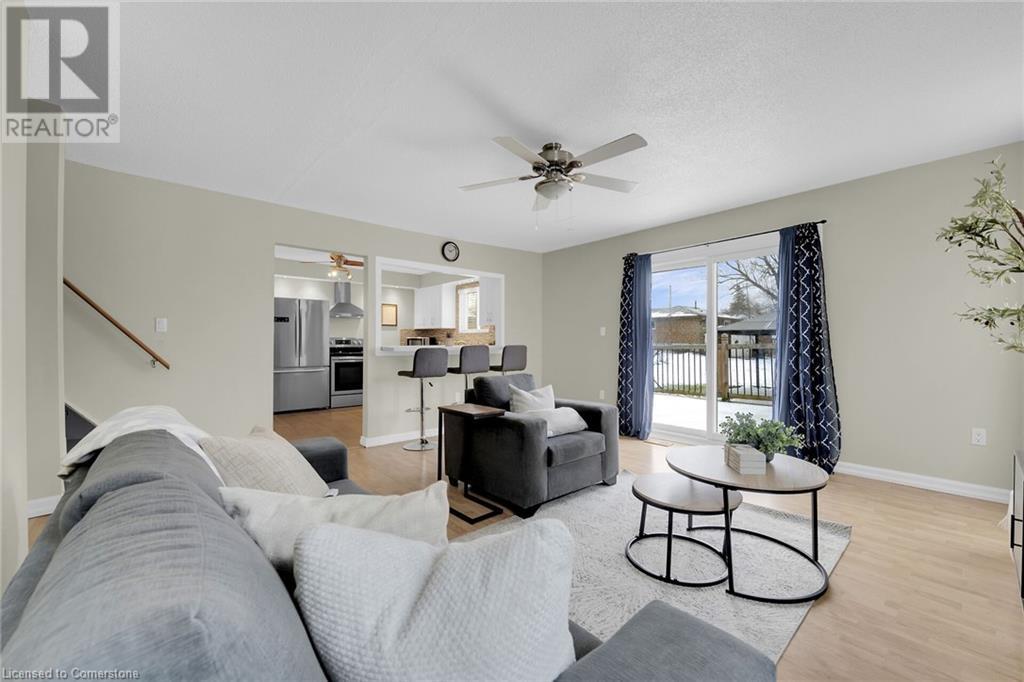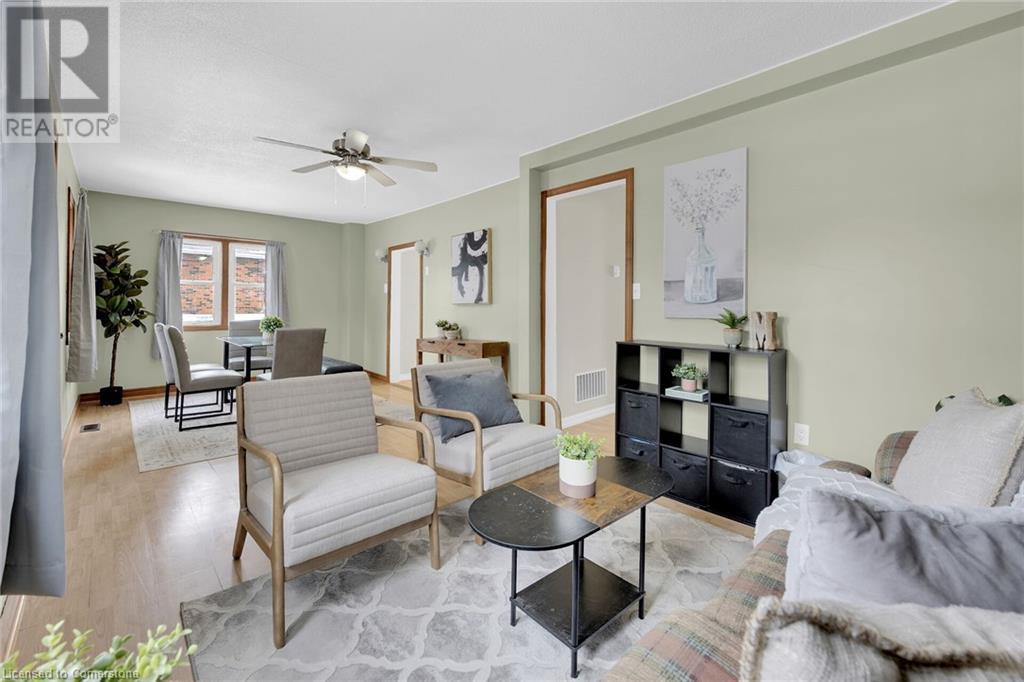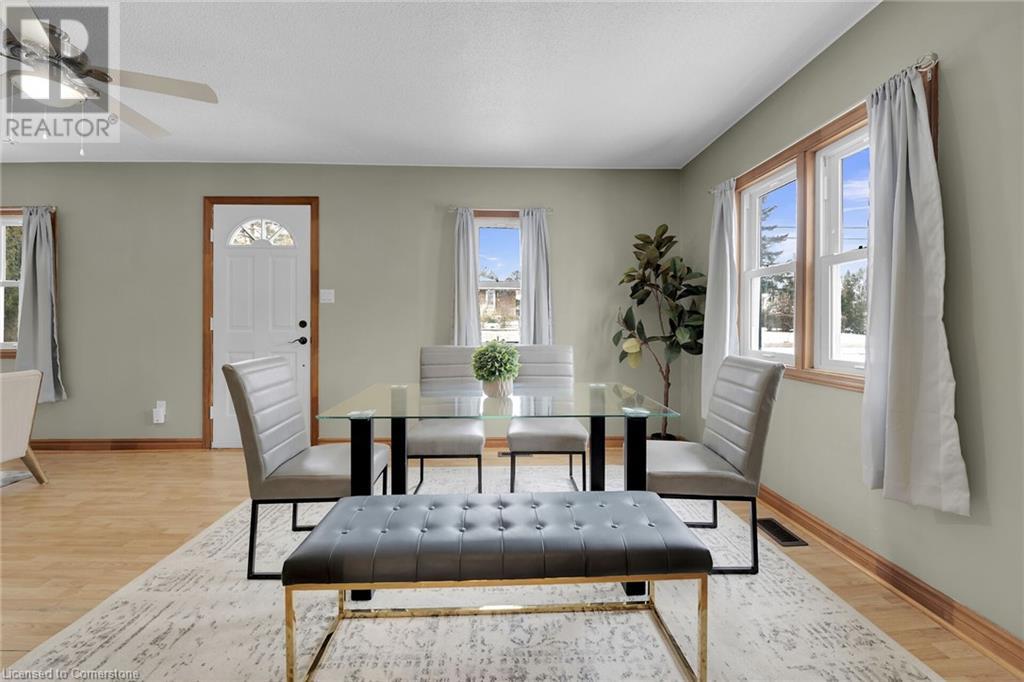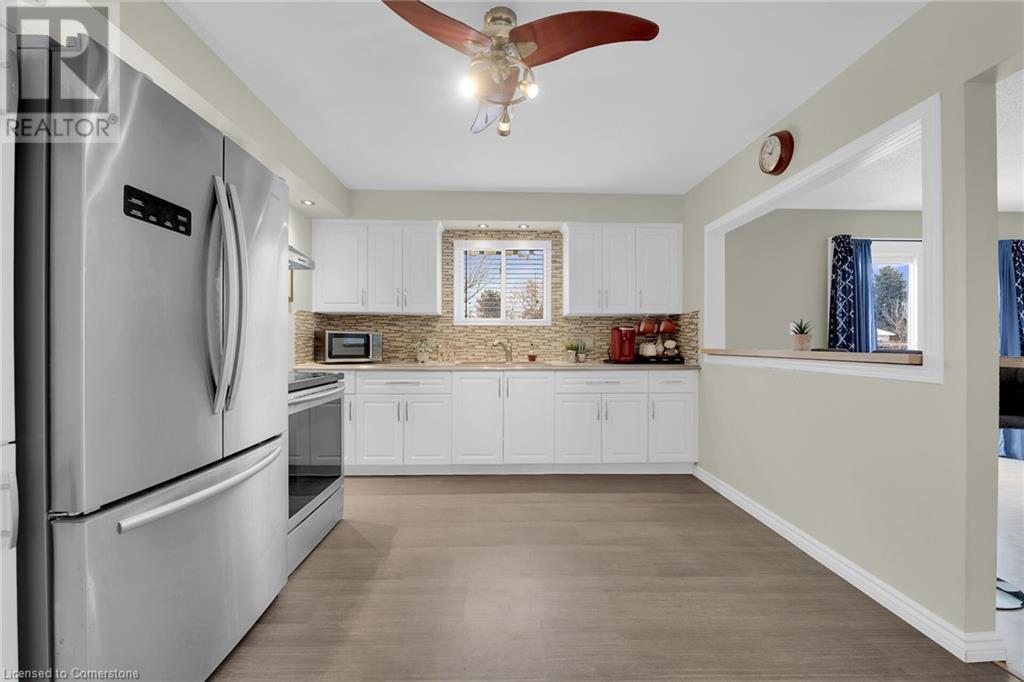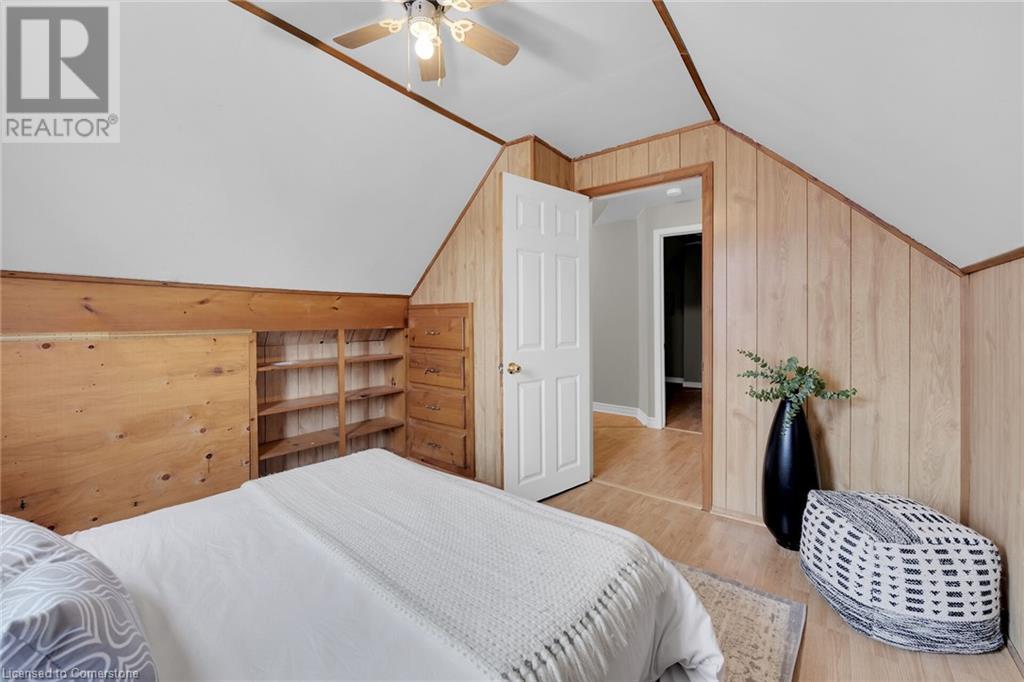- Home
- Services
- Homes For Sale Property Listings
- Neighbourhood
- Reviews
- Downloads
- Blog
- Contact
- Trusted Partners
263 Orkney Street W Caledonia, Ontario N3W 1A9
3 Bedroom
1 Bathroom
1269 sqft
Central Air Conditioning
Forced Air
$639,900
Exceptionally maintained, Tastefully updated 3 bedroom Caledonia home situated on premium 73’ x 170’ lot on desired Orkney St W in the sought after north end neighborhood. Great curb appeal with oversized concrete driveway, detached garage, sided exterior, & multiple entertaining areas including on grade deck & additional patio area with gazebo overlooking the private backyard. The flowing interior layout is highlighted by updated eat in kitchen with white cabinets, modern backsplash, & S/S appliances, large family room with patio door walkout to back deck, formal dining room, additional MF living room, upgraded 3 pc bathroom with walk in shower, & desired MF laundry. The upper level features 3 spacious bedrooms including oversized primary suite. Upgrades include flooring, decor, kitchen, bathroom, A/C – 2024, some vinyl windows, & more! Conveniently located minutes to downtown core, shopping, restaurants, schools, parks, walk trail, & Grand River. Easy access to amenities, Hamilton, Ancaster, & 403. Call today for your enjoyable viewing & Experience all that Caledonia Living has to Offer. (id:58671)
Property Details
| MLS® Number | 40688681 |
| Property Type | Single Family |
| AmenitiesNearBy | Park, Schools |
| CommunityFeatures | Quiet Area |
| EquipmentType | Water Heater |
| ParkingSpaceTotal | 5 |
| RentalEquipmentType | Water Heater |
Building
| BathroomTotal | 1 |
| BedroomsAboveGround | 3 |
| BedroomsTotal | 3 |
| Appliances | Dryer, Refrigerator, Stove, Washer, Window Coverings |
| BasementDevelopment | Unfinished |
| BasementType | Crawl Space (unfinished) |
| ConstructedDate | 1942 |
| ConstructionStyleAttachment | Detached |
| CoolingType | Central Air Conditioning |
| ExteriorFinish | Metal, Vinyl Siding |
| HeatingFuel | Natural Gas |
| HeatingType | Forced Air |
| StoriesTotal | 2 |
| SizeInterior | 1269 Sqft |
| Type | House |
| UtilityWater | Municipal Water |
Parking
| Detached Garage |
Land
| AccessType | Road Access |
| Acreage | No |
| LandAmenities | Park, Schools |
| Sewer | Municipal Sewage System |
| SizeDepth | 170 Ft |
| SizeFrontage | 73 Ft |
| SizeTotalText | Under 1/2 Acre |
| ZoningDescription | R |
Rooms
| Level | Type | Length | Width | Dimensions |
|---|---|---|---|---|
| Second Level | Bedroom | 14'7'' x 14'1'' | ||
| Second Level | Bedroom | 8'10'' x 10'7'' | ||
| Second Level | Bedroom | 10'3'' x 10'6'' | ||
| Main Level | Eat In Kitchen | 12'11'' x 10'9'' | ||
| Main Level | Utility Room | 7'1'' x 7'11'' | ||
| Main Level | Laundry Room | 3'5'' x 7'8'' | ||
| Main Level | Dining Room | 10'9'' x 12'5'' | ||
| Main Level | Family Room | 12'0'' x 10'0'' | ||
| Main Level | 3pc Bathroom | 6'11'' x 8'9'' | ||
| Main Level | Living Room | 16'2'' x 15'8'' |
https://www.realtor.ca/real-estate/27778777/263-orkney-street-w-caledonia
Interested?
Contact us for more information








