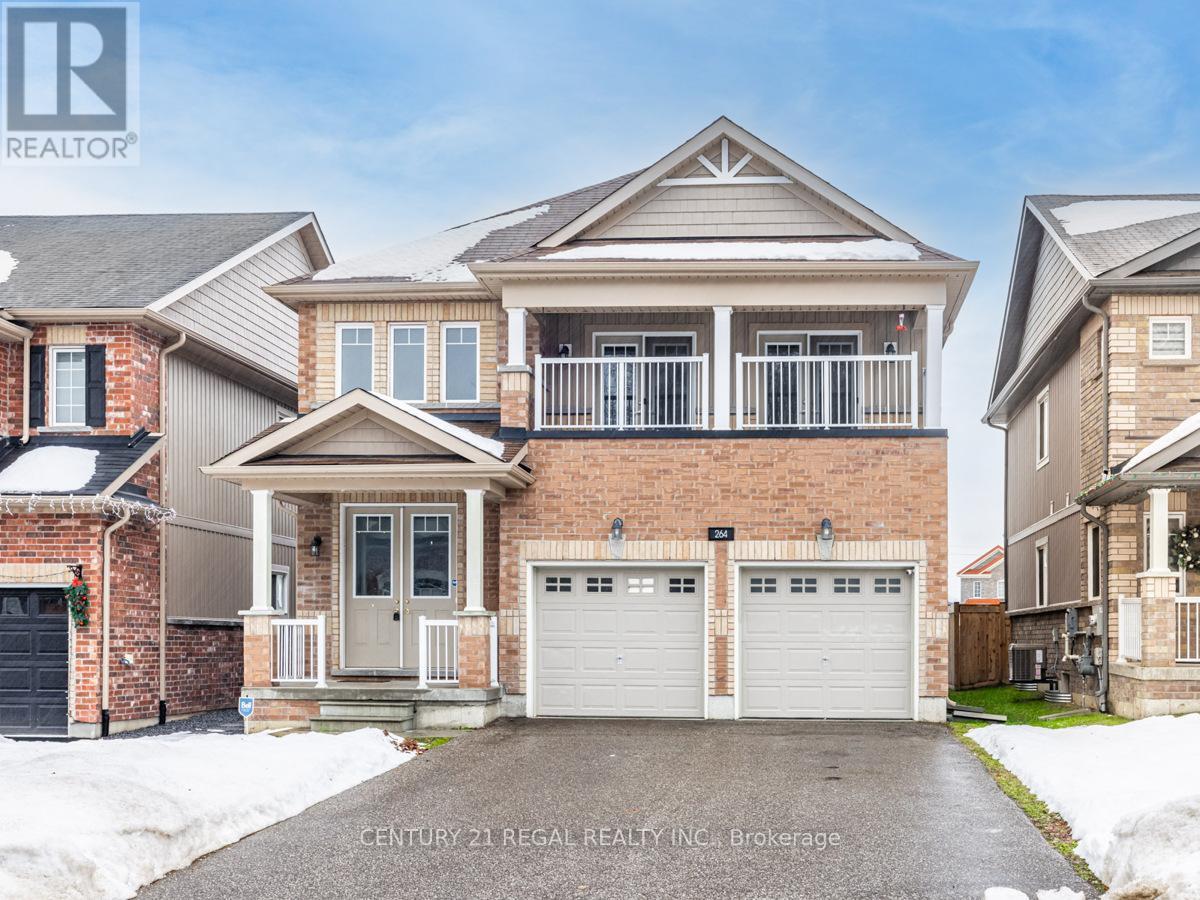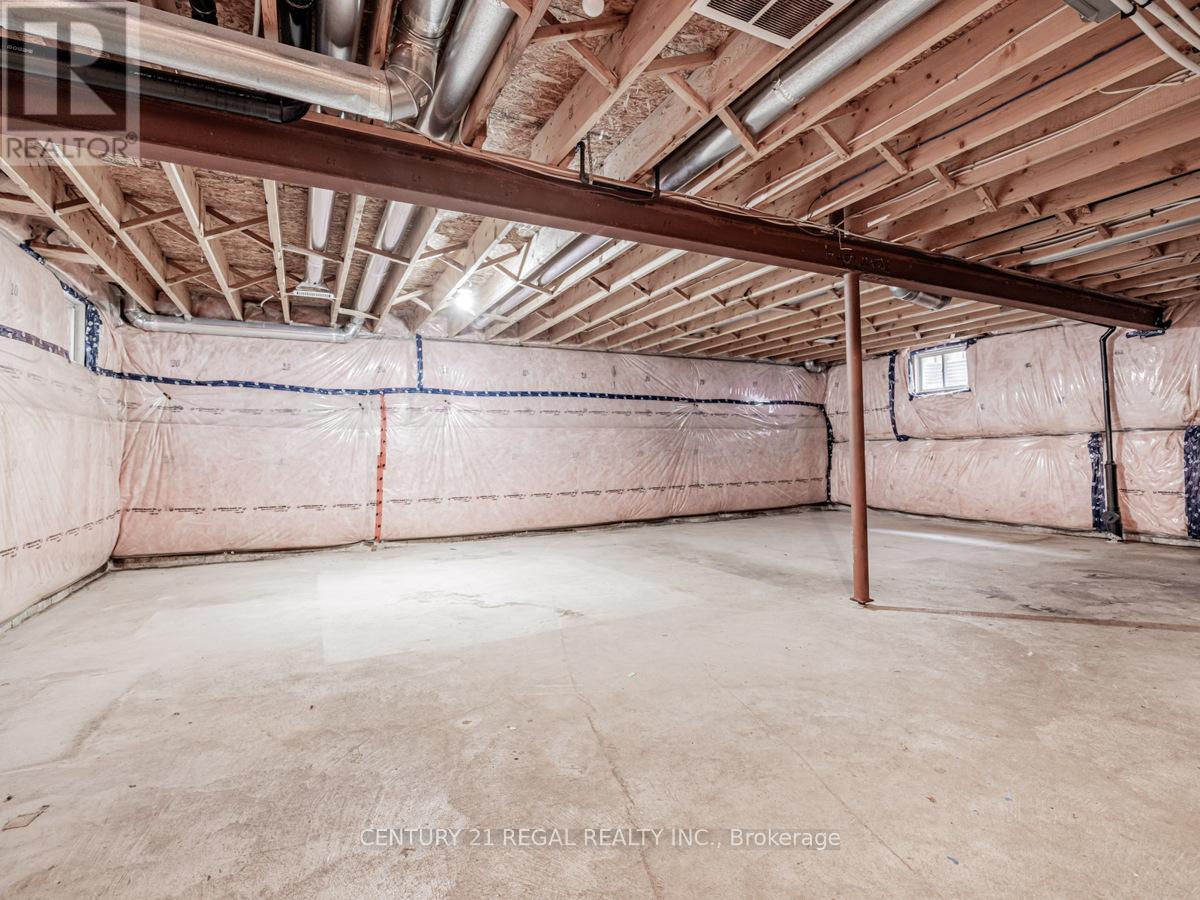- Home
- Services
- Homes For Sale Property Listings
- Neighbourhood
- Reviews
- Downloads
- Blog
- Contact
- Trusted Partners
264 Diana Drive Orillia, Ontario L3V 0E2
4 Bedroom
3 Bathroom
Central Air Conditioning
Forced Air
$849,900
Wonderful 4 Bedroom House in the heart of Westridge, walking distance to Lakehead University, Costco, Orillia Sports Complex, trails and much more. Open concept on main floor, with upgrades, main floor laundry. There is no sidewalk in front of the house and the house is still under Tarion Warranty until January 2026 for any major structural defects. This house is perfect for any size family with everything. Don't miss out, take a look today and just move in. This property needs some TLC. Seller are very motivated. **** EXTRAS **** Fridge, Stove, Dishwasher, Washer & Dryer, Window Coverings (id:58671)
Property Details
| MLS® Number | S11898200 |
| Property Type | Single Family |
| Community Name | Orillia |
| ParkingSpaceTotal | 6 |
Building
| BathroomTotal | 3 |
| BedroomsAboveGround | 4 |
| BedroomsTotal | 4 |
| BasementDevelopment | Unfinished |
| BasementType | N/a (unfinished) |
| ConstructionStyleAttachment | Detached |
| CoolingType | Central Air Conditioning |
| ExteriorFinish | Brick, Aluminum Siding |
| FoundationType | Brick |
| HalfBathTotal | 1 |
| HeatingFuel | Natural Gas |
| HeatingType | Forced Air |
| StoriesTotal | 2 |
| Type | House |
| UtilityWater | Municipal Water |
Parking
| Attached Garage |
Land
| Acreage | No |
| Sewer | Sanitary Sewer |
| SizeDepth | 110 Ft |
| SizeFrontage | 39 Ft ,4 In |
| SizeIrregular | 39.36 X 110 Ft |
| SizeTotalText | 39.36 X 110 Ft |
Rooms
| Level | Type | Length | Width | Dimensions |
|---|---|---|---|---|
| Second Level | Primary Bedroom | 5.03 m | 5.03 m | 5.03 m x 5.03 m |
| Second Level | Bedroom 2 | 4.42 m | 4.42 m | 4.42 m x 4.42 m |
| Second Level | Bedroom 3 | 4.42 m | 3.96 m | 4.42 m x 3.96 m |
| Second Level | Bedroom 4 | 4.27 m | 4.27 m | 4.27 m x 4.27 m |
| Main Level | Kitchen | 4.48 m | 2.74 m | 4.48 m x 2.74 m |
| Main Level | Eating Area | 4.48 m | 2.74 m | 4.48 m x 2.74 m |
| Main Level | Living Room | 6.31 m | 4.3 m | 6.31 m x 4.3 m |
| Main Level | Dining Room | 6.31 m | 4.3 m | 6.31 m x 4.3 m |
| Main Level | Laundry Room | 3.05 m | 3.05 m | 3.05 m x 3.05 m |
https://www.realtor.ca/real-estate/27749405/264-diana-drive-orillia-orillia
Interested?
Contact us for more information
































