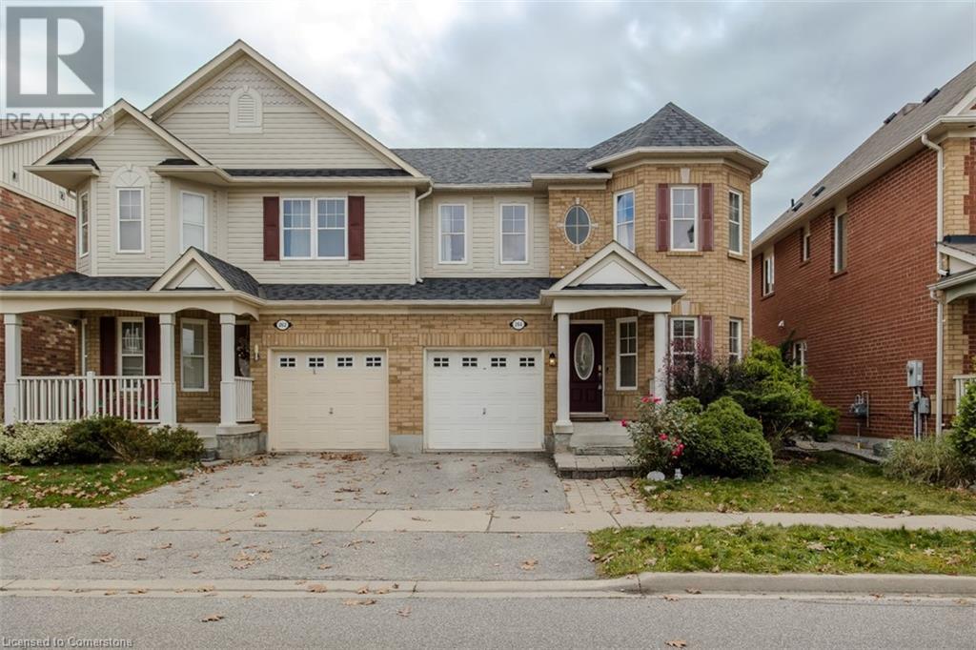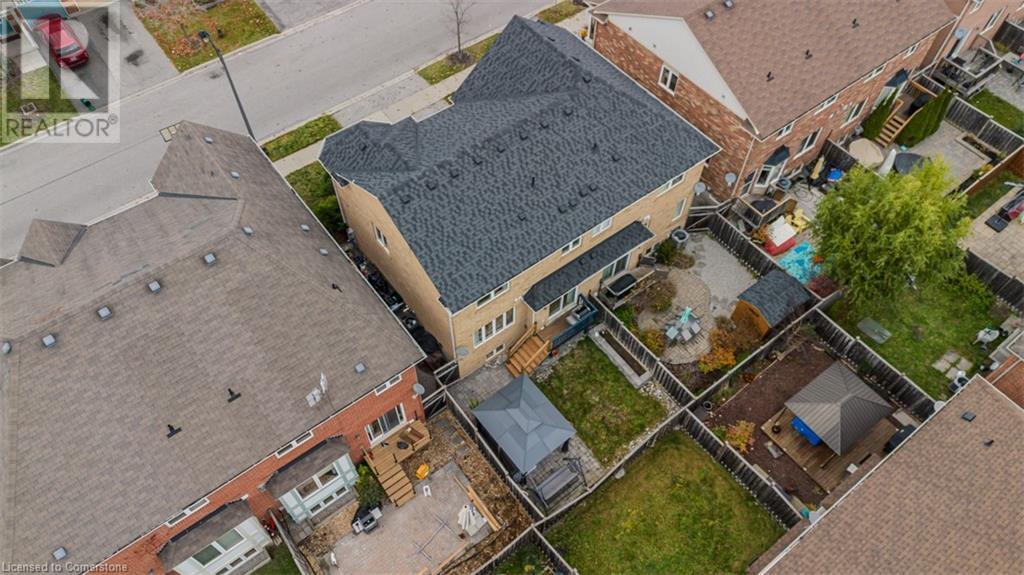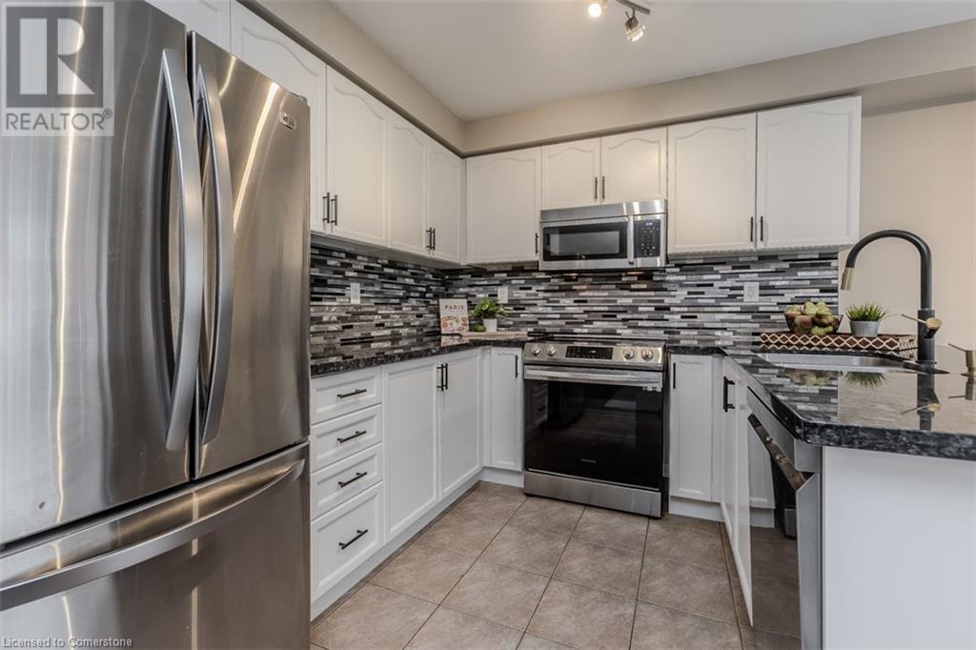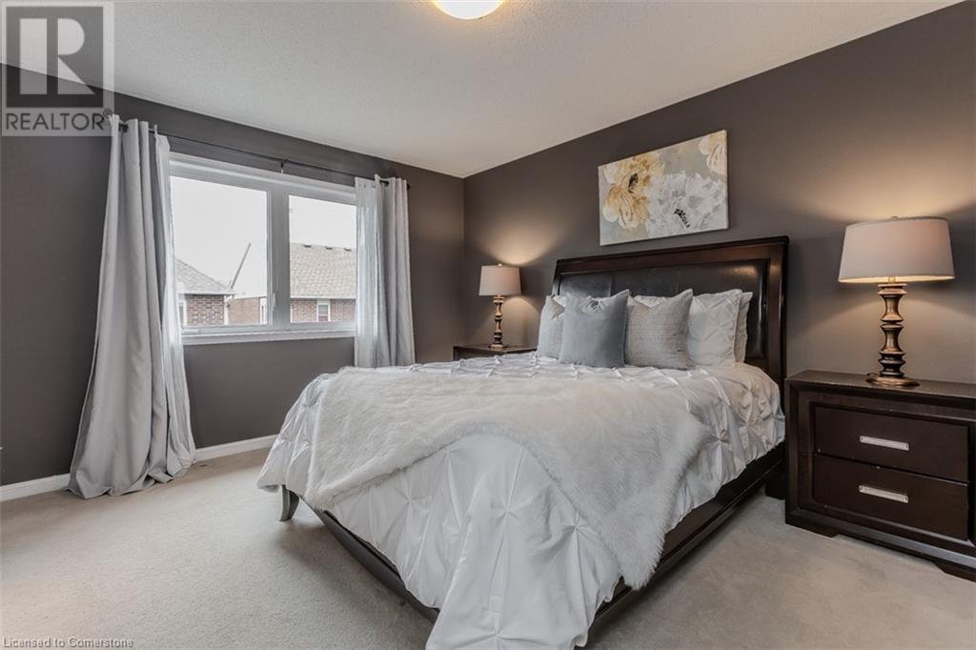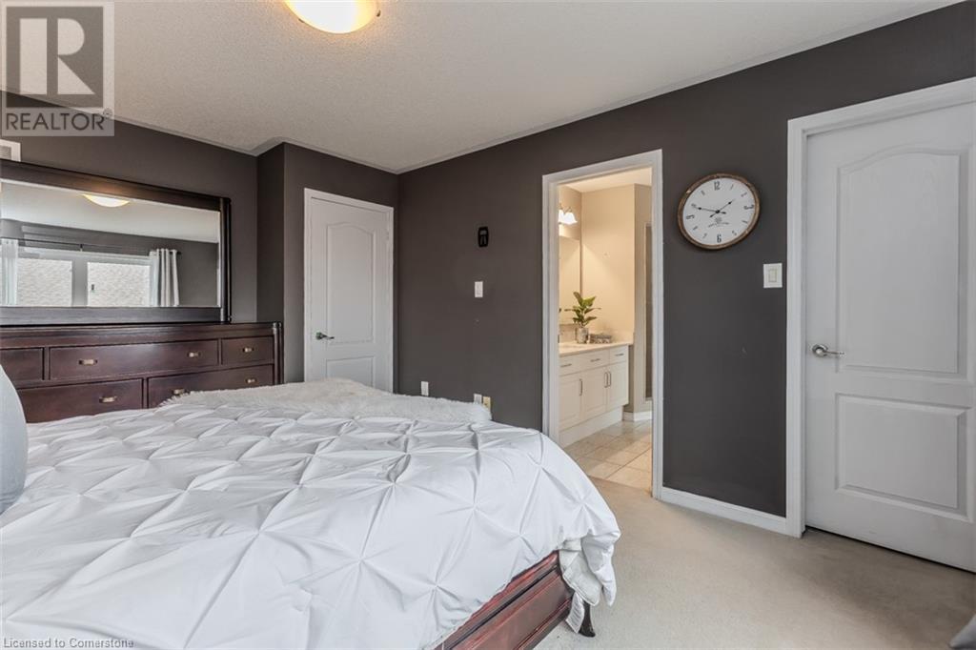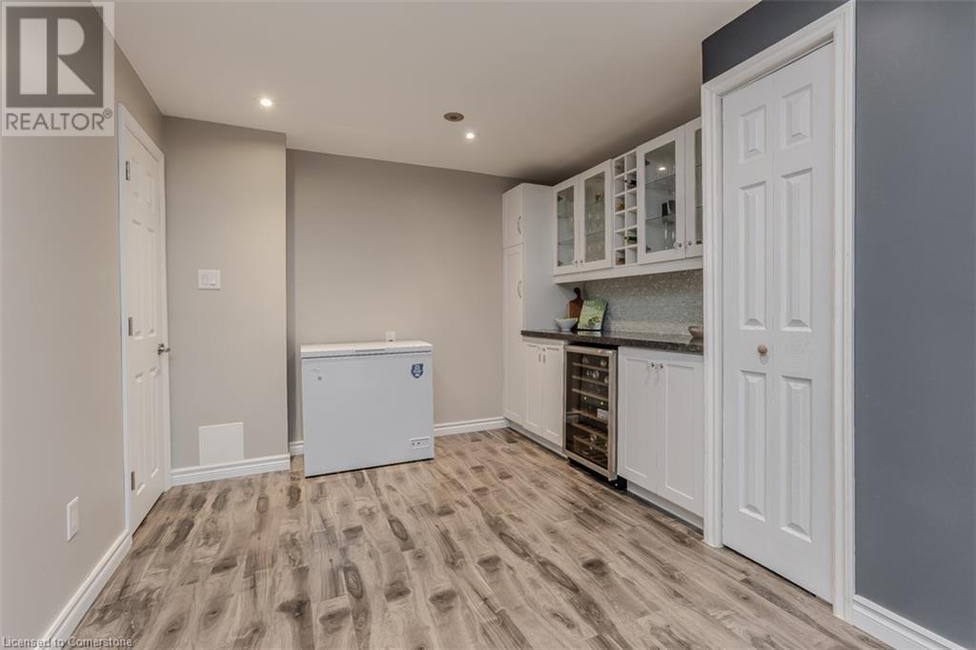4 Bedroom
4 Bathroom
2179 sqft
2 Level
Central Air Conditioning
Forced Air
$999,000
Semi-detached home in Family Friendly Milton Neighbourhood with a single-car garage, driveway, and covered front porch, framed by mature landscaping. Enjoy a prime location within walking distance to good catholic and public schools, groceries, dining, banking, transit, and minutes to the hospital, libraries, community centres, escarpment, provincial parks, highways, and all amenities. Boasting a fantastic walk score, convenience is at your doorstep! Inside, the main floor features gleaming hardwood floors and an open-concept living room flowing into the eat-in kitchen. The kitchen impresses with granite countertops, stainless steel appliances, a breakfast bar, white cabinetry, and a walkout to the fully fenced backyard. Step outside to relax or entertain on the patio under the gazebo. Hardwood stairs with wrought iron spindles lead to the second floor, offering a spacious primary suite with a walk-in closet and 4-piece ensuite, including a separate shower and bathtub. Two additional bedrooms, a 4-piece main bath, and convenient upper-floor laundry complete this level. The fully finished basement adds versatile living space, featuring a recreation room with a bar, a bonus room, and a 2-piece bathroom. Key updates include roof shingles (2023), A/C (2020, Washing Machine/ Dryer (2023), Dishwasher (2023), Induction Range (Dec 2022). Don't miss this beautifully maintained home in a desirable neighborhood! (id:58671)
Property Details
|
MLS® Number
|
40689175 |
|
Property Type
|
Single Family |
|
AmenitiesNearBy
|
Public Transit, Schools |
|
CommunicationType
|
Fiber |
|
CommunityFeatures
|
School Bus |
|
EquipmentType
|
Water Heater |
|
Features
|
Southern Exposure, Gazebo, Sump Pump, Automatic Garage Door Opener |
|
ParkingSpaceTotal
|
2 |
|
RentalEquipmentType
|
Water Heater |
|
Structure
|
Porch |
Building
|
BathroomTotal
|
4 |
|
BedroomsAboveGround
|
3 |
|
BedroomsBelowGround
|
1 |
|
BedroomsTotal
|
4 |
|
Appliances
|
Dishwasher, Dryer, Microwave, Refrigerator, Stove, Washer, Garage Door Opener |
|
ArchitecturalStyle
|
2 Level |
|
BasementDevelopment
|
Finished |
|
BasementType
|
Full (finished) |
|
ConstructionStyleAttachment
|
Semi-detached |
|
CoolingType
|
Central Air Conditioning |
|
ExteriorFinish
|
Brick |
|
FireProtection
|
Smoke Detectors |
|
FoundationType
|
Block |
|
HalfBathTotal
|
2 |
|
HeatingFuel
|
Natural Gas |
|
HeatingType
|
Forced Air |
|
StoriesTotal
|
2 |
|
SizeInterior
|
2179 Sqft |
|
Type
|
House |
|
UtilityWater
|
Municipal Water |
Parking
Land
|
AccessType
|
Road Access |
|
Acreage
|
No |
|
FenceType
|
Fence |
|
LandAmenities
|
Public Transit, Schools |
|
Sewer
|
Municipal Sewage System |
|
SizeDepth
|
80 Ft |
|
SizeFrontage
|
29 Ft |
|
SizeTotalText
|
Under 1/2 Acre |
|
ZoningDescription
|
N/a |
Rooms
| Level |
Type |
Length |
Width |
Dimensions |
|
Second Level |
4pc Bathroom |
|
|
5'4'' x 8'5'' |
|
Second Level |
Bedroom |
|
|
10'6'' x 11'8'' |
|
Second Level |
Bedroom |
|
|
11'2'' x 10'6'' |
|
Second Level |
4pc Bathroom |
|
|
11'2'' x 9'10'' |
|
Second Level |
Primary Bedroom |
|
|
11'8'' x 14'8'' |
|
Lower Level |
2pc Bathroom |
|
|
3'11'' x 5'1'' |
|
Lower Level |
Bedroom |
|
|
13'0'' x 11'5'' |
|
Lower Level |
Recreation Room |
|
|
16'0'' x 11'1'' |
|
Main Level |
2pc Bathroom |
|
|
2'5'' x 6'11'' |
|
Main Level |
Kitchen |
|
|
10'2'' x 16'1'' |
|
Main Level |
Dining Room |
|
|
8'11'' x 11'8'' |
|
Main Level |
Living Room |
|
|
13'0'' x 14'8'' |
Utilities
|
Electricity
|
Available |
|
Natural Gas
|
Available |
https://www.realtor.ca/real-estate/27785866/264-wise-crossing-milton


