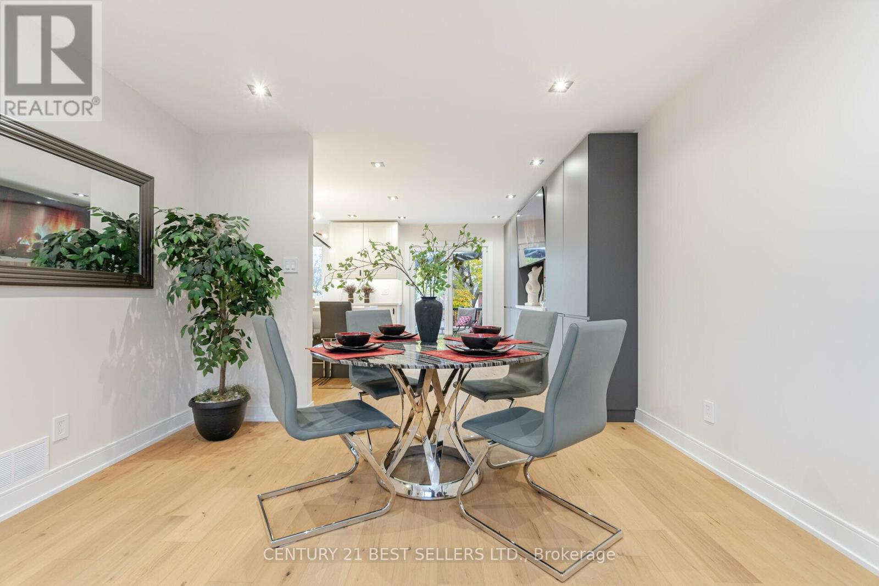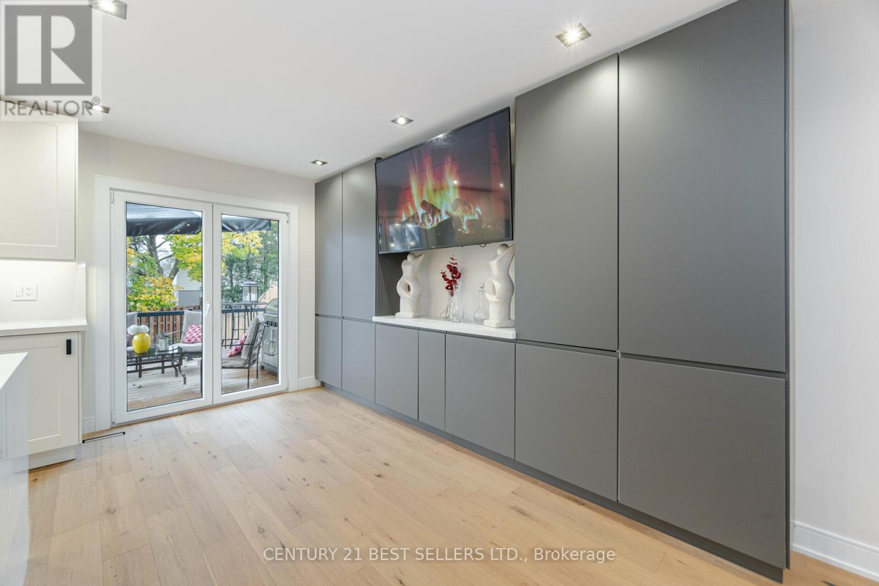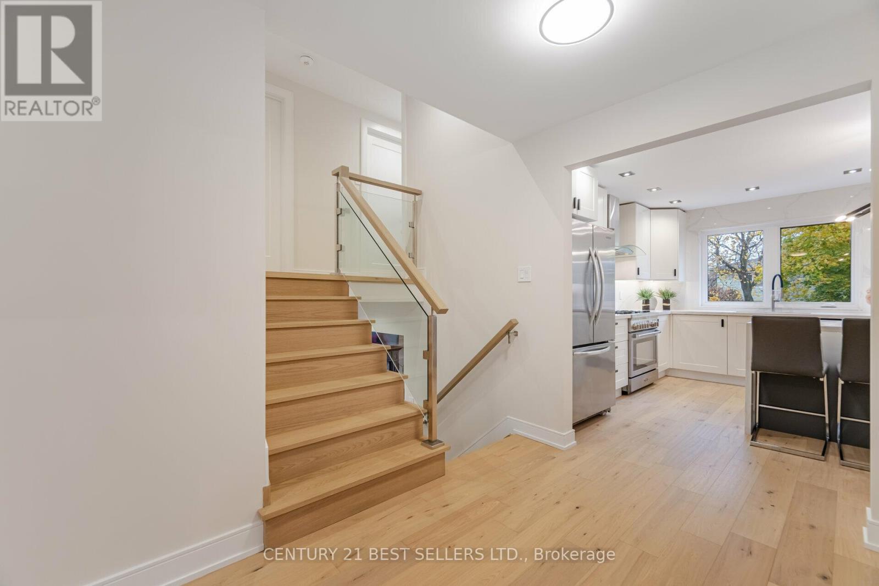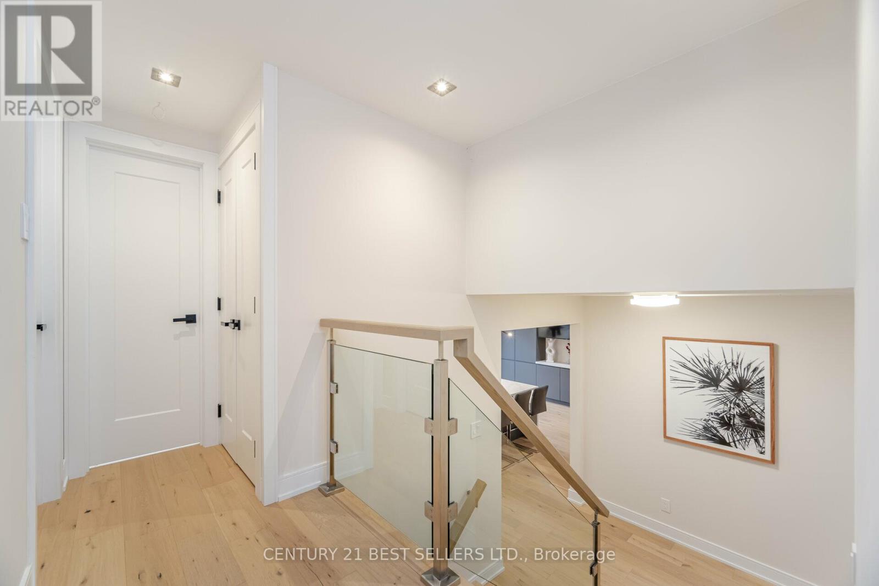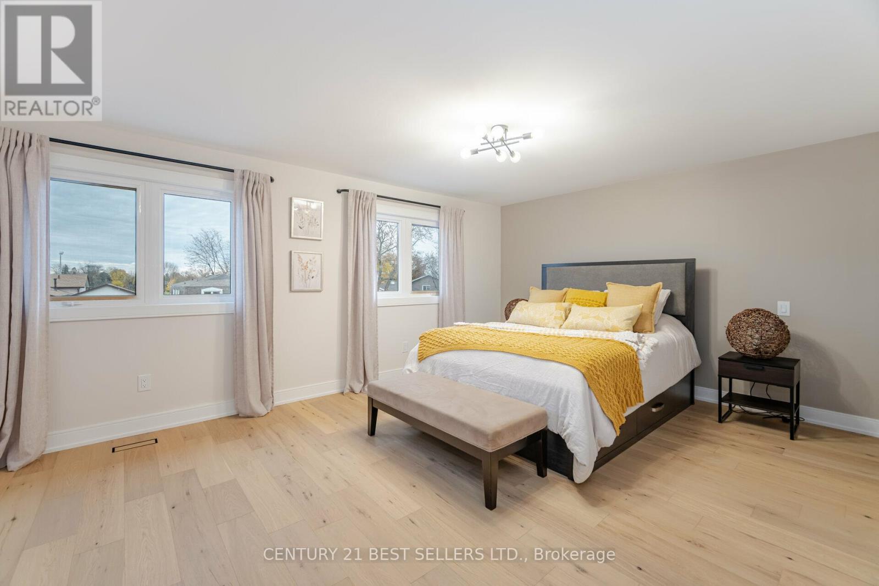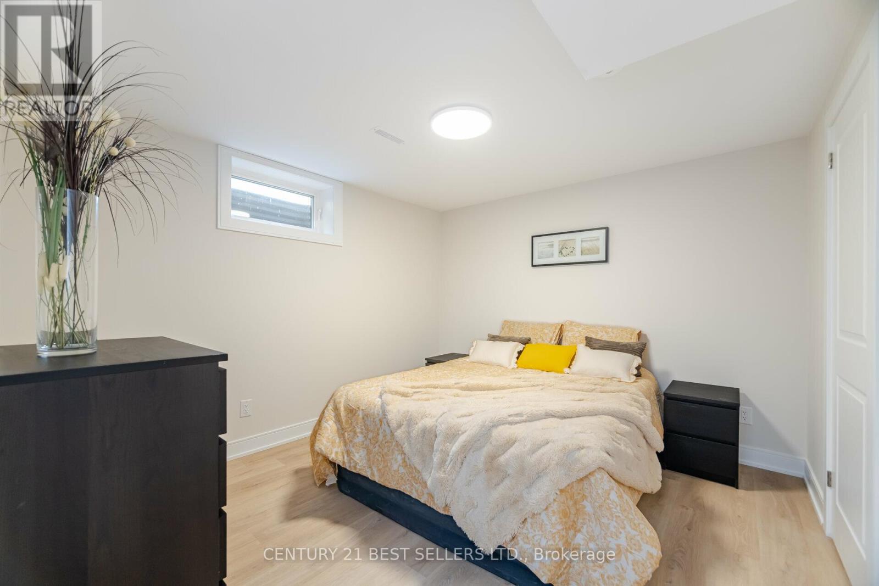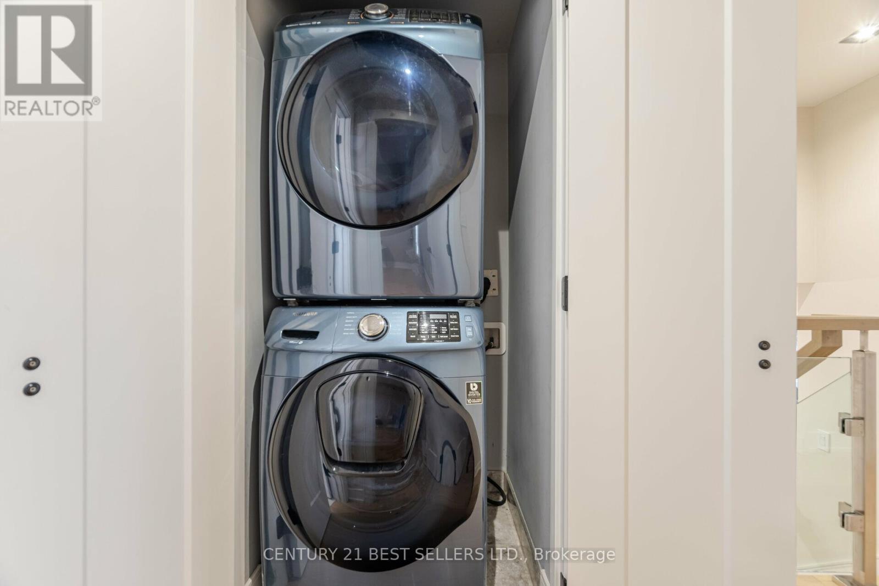- Home
- Services
- Homes For Sale Property Listings
- Neighbourhood
- Reviews
- Downloads
- Blog
- Contact
- Trusted Partners
2667 Thorn Lodge Drive Mississauga, Ontario L5K 1L1
4 Bedroom
4 Bathroom
Fireplace
Central Air Conditioning
Forced Air
$1,689,000
Absolutely Stunting, Newly Renovated Family Home Located in Wonderful Friendly Neighborhood. Open Concept Design with Sunning Chef's Kitchen featuring Quartz Counter Top, All Stainless Steel New Appliances, 36 inch wide Gas Stove, Build In Microwave and Warmer Drawer. Wine Fridge. Engineering Floors Throughout the House. Primary Bedroom includes 3 pcs Ensuite bathroom with porcelain tiles. The Finished Basement with Separate Entrance Offers Large Bedroom, Full Bathroom, Open Concept Living Room with Kitchen/In-laws suite. Separate 2nd Laundry ready for hook up. Close to all amenities, QEW, Schools, Parks and Shopping Malls. **** EXTRAS **** Stainless Steel Appliances 36 Inch Refrigerator, 36 Inch Stove, Range Hood, Dishwasher, Microwave, Warmer Drawer, Wine Fridge. 2 Washers and 2 Dryers. (id:58671)
Property Details
| MLS® Number | W11019844 |
| Property Type | Single Family |
| Community Name | Sheridan |
| ParkingSpaceTotal | 5 |
Building
| BathroomTotal | 4 |
| BedroomsAboveGround | 4 |
| BedroomsTotal | 4 |
| BasementDevelopment | Finished |
| BasementType | N/a (finished) |
| ConstructionStyleAttachment | Detached |
| ConstructionStyleSplitLevel | Sidesplit |
| CoolingType | Central Air Conditioning |
| ExteriorFinish | Brick, Aluminum Siding |
| FireplacePresent | Yes |
| FlooringType | Hardwood, Porcelain Tile |
| FoundationType | Concrete |
| HalfBathTotal | 2 |
| HeatingFuel | Natural Gas |
| HeatingType | Forced Air |
| Type | House |
| UtilityWater | Municipal Water |
Parking
| Attached Garage |
Land
| Acreage | No |
| Sewer | Sanitary Sewer |
| SizeDepth | 120 Ft |
| SizeFrontage | 50 Ft |
| SizeIrregular | 50 X 120 Ft |
| SizeTotalText | 50 X 120 Ft |
Rooms
| Level | Type | Length | Width | Dimensions |
|---|---|---|---|---|
| Second Level | Primary Bedroom | 5.8 m | 3.65 m | 5.8 m x 3.65 m |
| Second Level | Bedroom 2 | 3.7 m | 3.35 m | 3.7 m x 3.35 m |
| Second Level | Bedroom 3 | 4.2 m | 3.35 m | 4.2 m x 3.35 m |
| Second Level | Bathroom | 2.95 m | 1.8 m | 2.95 m x 1.8 m |
| Basement | Bathroom | 2.1 m | 1.75 m | 2.1 m x 1.75 m |
| Basement | Kitchen | 5.85 m | 5.75 m | 5.85 m x 5.75 m |
| Basement | Bedroom | 3.45 m | 3.15 m | 3.45 m x 3.15 m |
| Lower Level | Family Room | 5 m | 3.85 m | 5 m x 3.85 m |
| Main Level | Living Room | 6.22 m | 3.86 m | 6.22 m x 3.86 m |
| Main Level | Kitchen | 6.22 m | 3.68 m | 6.22 m x 3.68 m |
https://www.realtor.ca/real-estate/27685705/2667-thorn-lodge-drive-mississauga-sheridan-sheridan
Interested?
Contact us for more information




