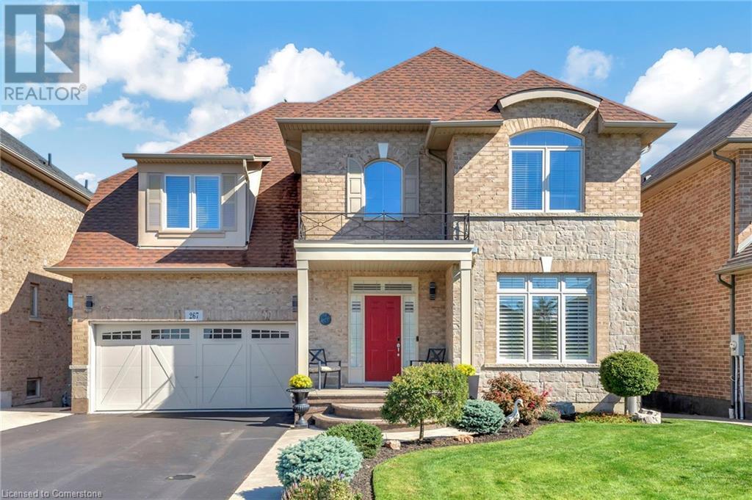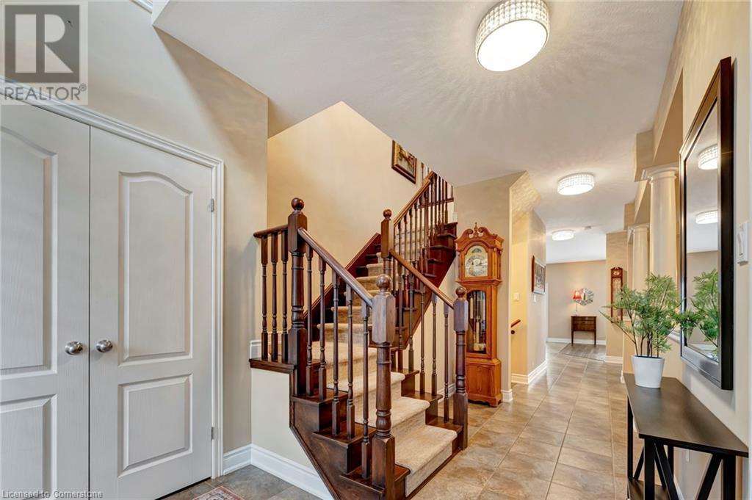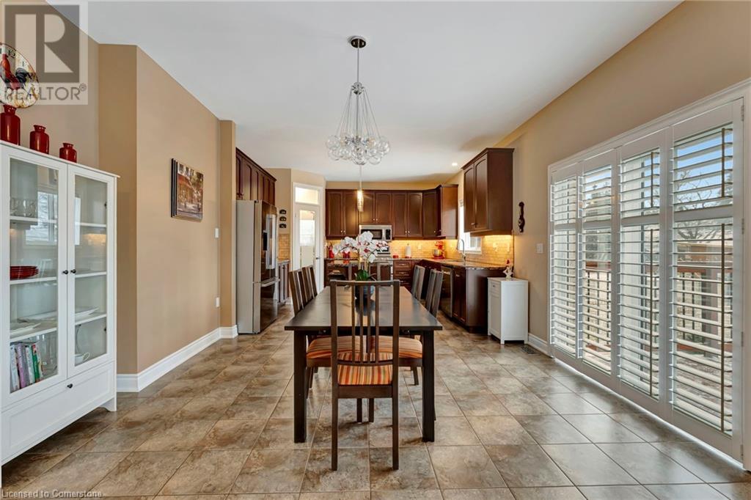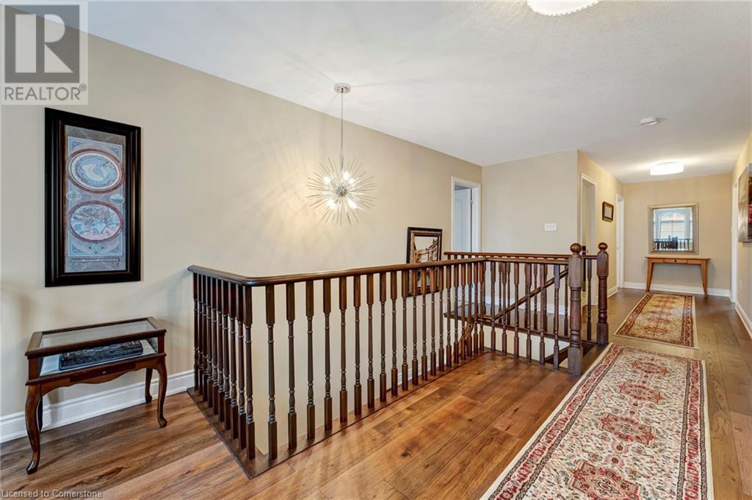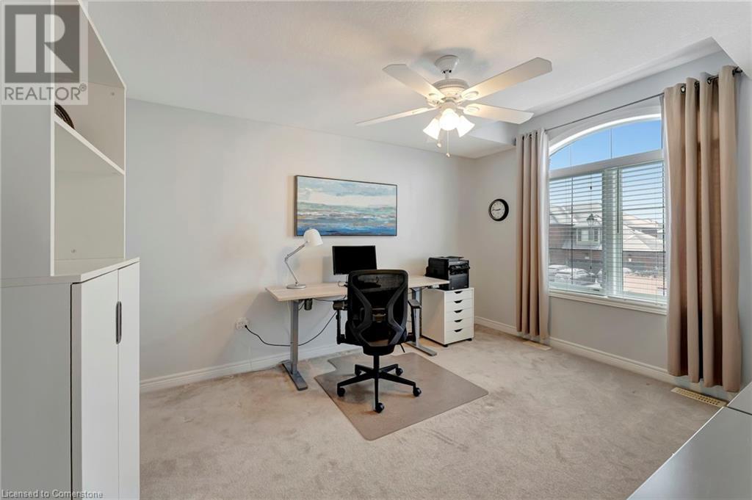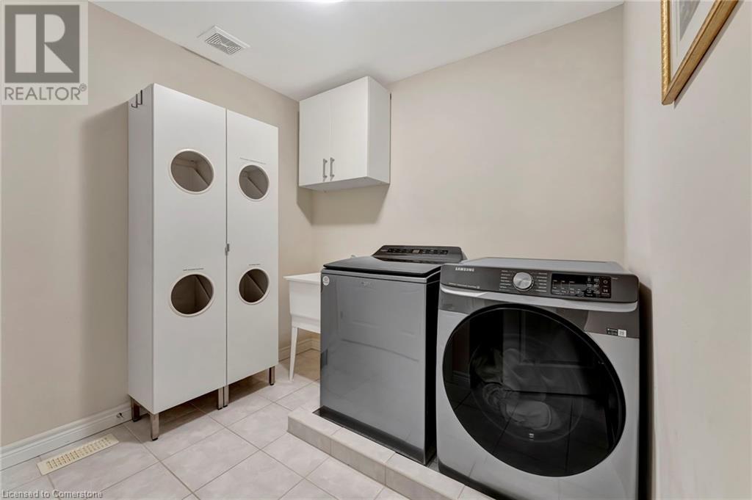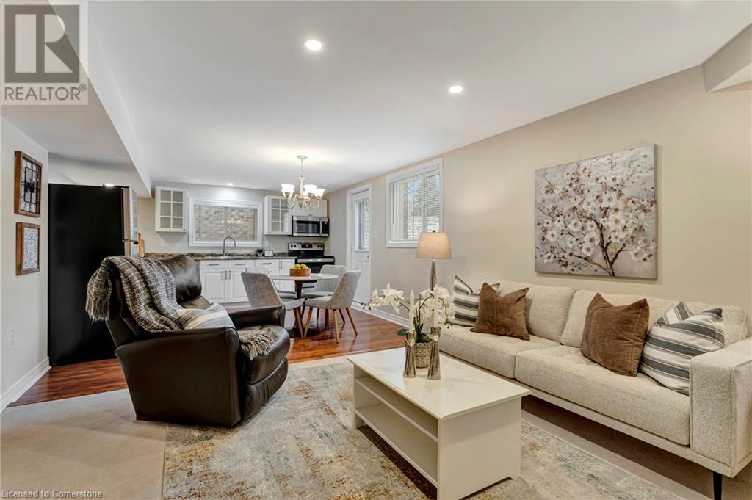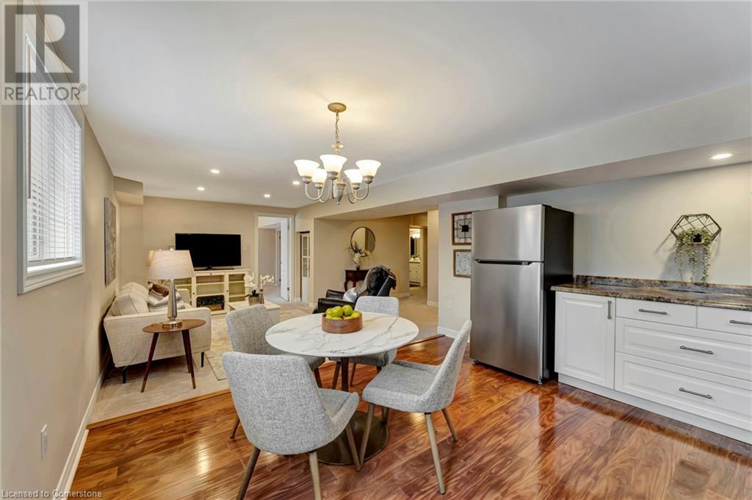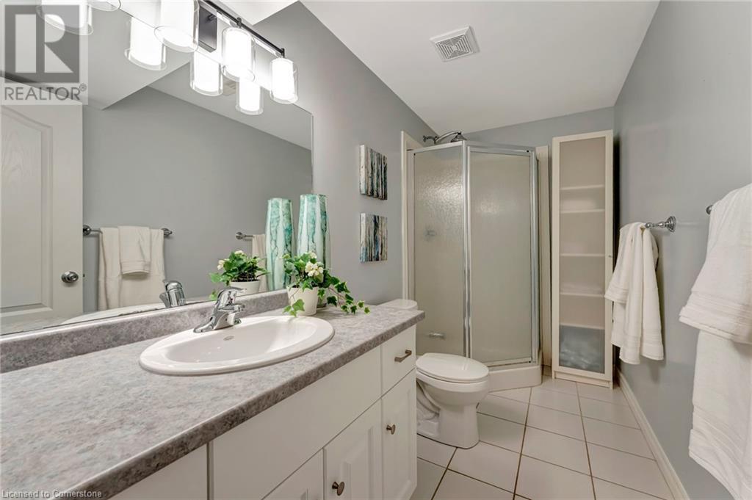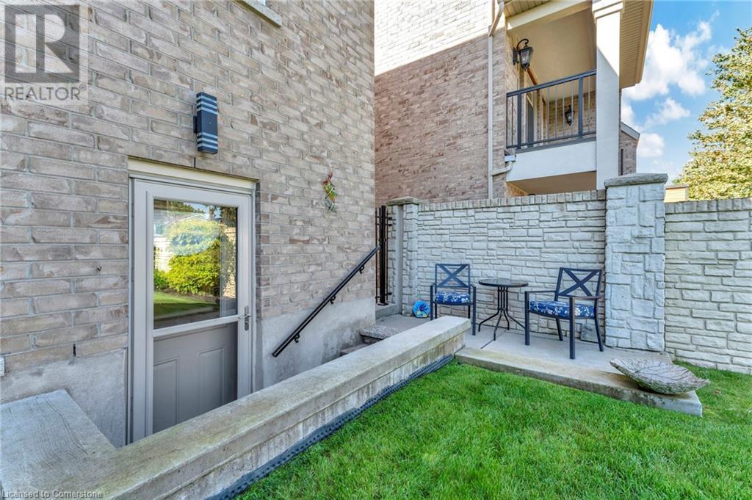- Home
- Services
- Homes For Sale Property Listings
- Neighbourhood
- Reviews
- Downloads
- Blog
- Contact
- Trusted Partners
267 Mothers Street Hamilton, Ontario L9B 0E2
6 Bedroom
5 Bathroom
4749 sqft
2 Level
Central Air Conditioning
Forced Air
Lawn Sprinkler
$1,499,900
Stunning 3,200 sq/ft executive home built by Marz Homes sits on a large pool sized lot boasting 4+2 bedrooms and 4.5 bathrooms, perfect for a growing / multi generational family. The main floor features 9 ft ceilings, an eat-in kitchen with granite countertops, full-height cabinetry, stainless steel appliances, a gas stove, and a full pantry. The main floor features a cozy family room with a gas fireplace, separate formal dining room, den/office and a mudroom with garage entrance. Upstairs, you'll find four large bedrooms, each with walk-in closets & convenient bedroom level laundry room. The primary bedroom includes a sitting area, an oversized walk-in closet, and a luxury ensuite. The basement features an additional 1,545 sq/ft of finished space with an in-law suite finished by the builder, featuring two separate entrances, oversized windows, and a full eat-in kitchen with new stainless steel appliances. It includes 1 bedroom with a walk-in closet, in suite laundry and a 5-piece bath, with the potential to open a doorway to make it a 2 bedroom, 2 bath unit. The exterior of the home is brick & stone, a paved driveway with concrete borders & walkway, a full 6-zone sprinkler system, photocell light system, a 10x10 shed with hydro, and a new 12x12 deck with gas bbq line. The double garage includes additional storage & access to basement. Don’t miss this amazing opportunity! (id:58671)
Property Details
| MLS® Number | 40692415 |
| Property Type | Single Family |
| AmenitiesNearBy | Hospital |
| CommunityFeatures | School Bus |
| EquipmentType | Water Heater |
| Features | Conservation/green Belt, Automatic Garage Door Opener, In-law Suite |
| ParkingSpaceTotal | 4 |
| RentalEquipmentType | Water Heater |
| Structure | Shed |
Building
| BathroomTotal | 5 |
| BedroomsAboveGround | 4 |
| BedroomsBelowGround | 2 |
| BedroomsTotal | 6 |
| Appliances | Central Vacuum, Dishwasher, Dryer, Refrigerator, Washer, Range - Gas, Garage Door Opener |
| ArchitecturalStyle | 2 Level |
| BasementDevelopment | Finished |
| BasementType | Full (finished) |
| ConstructedDate | 2013 |
| ConstructionStyleAttachment | Detached |
| CoolingType | Central Air Conditioning |
| ExteriorFinish | Brick, Stone, Stucco |
| FoundationType | Poured Concrete |
| HalfBathTotal | 1 |
| HeatingFuel | Natural Gas |
| HeatingType | Forced Air |
| StoriesTotal | 2 |
| SizeInterior | 4749 Sqft |
| Type | House |
| UtilityWater | Municipal Water |
Parking
| Attached Garage |
Land
| AccessType | Road Access, Highway Access |
| Acreage | No |
| LandAmenities | Hospital |
| LandscapeFeatures | Lawn Sprinkler |
| Sewer | Municipal Sewage System |
| SizeDepth | 126 Ft |
| SizeFrontage | 50 Ft |
| SizeTotalText | Under 1/2 Acre |
| ZoningDescription | R3-187 |
Rooms
| Level | Type | Length | Width | Dimensions |
|---|---|---|---|---|
| Second Level | Primary Bedroom | 21'1'' x 17'2'' | ||
| Second Level | Full Bathroom | 13'1'' x 10'5'' | ||
| Second Level | Bedroom | 13'10'' x 10'11'' | ||
| Second Level | Bedroom | 14'3'' x 11'1'' | ||
| Second Level | Bedroom | 12'10'' x 11'2'' | ||
| Second Level | 5pc Bathroom | Measurements not available | ||
| Second Level | Laundry Room | 9'4'' x 8' | ||
| Basement | Bedroom | 12'12'' x 10'9'' | ||
| Basement | 3pc Bathroom | 10'9'' x 4'11'' | ||
| Basement | 5pc Bathroom | 10'8'' x 8'2'' | ||
| Basement | Bedroom | 13'1'' x 11'5'' | ||
| Basement | Living Room | 17'10'' x 13'0'' | ||
| Basement | Eat In Kitchen | 13'5'' x 13'3'' | ||
| Main Level | Den | 11'7'' x 10'10'' | ||
| Main Level | 2pc Bathroom | 5'7'' x 4'10'' | ||
| Main Level | Mud Room | 9'10'' x 4'10'' | ||
| Main Level | Dining Room | 20'9'' x 10'10'' | ||
| Main Level | Living Room | 21'10'' x 13'6'' | ||
| Main Level | Eat In Kitchen | 16'11'' x 13'1'' |
https://www.realtor.ca/real-estate/27831183/267-mothers-street-hamilton
Interested?
Contact us for more information




