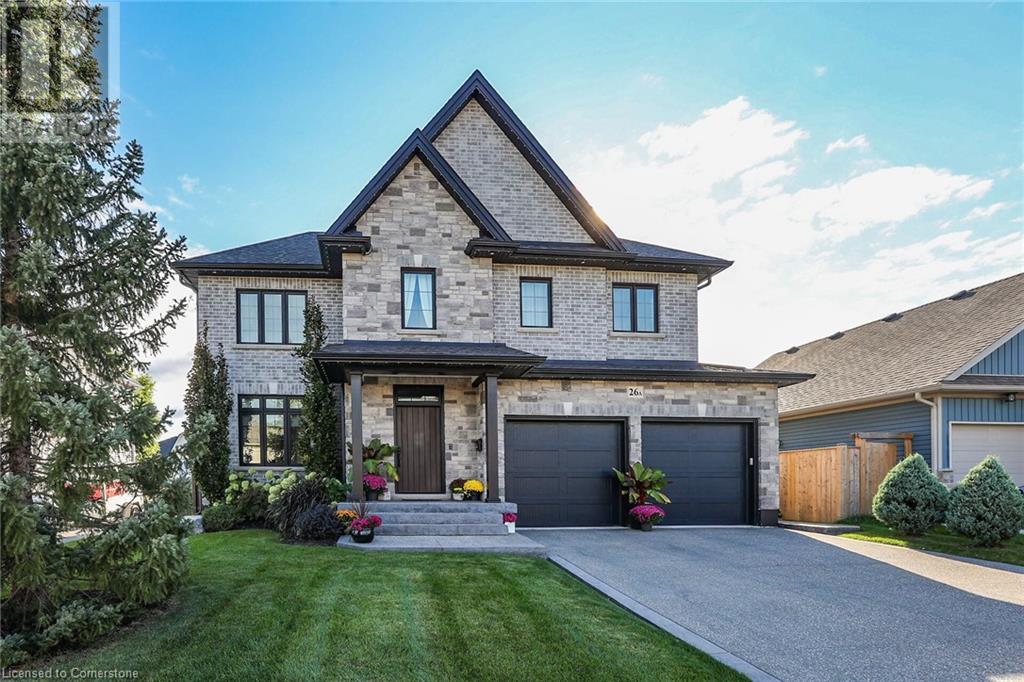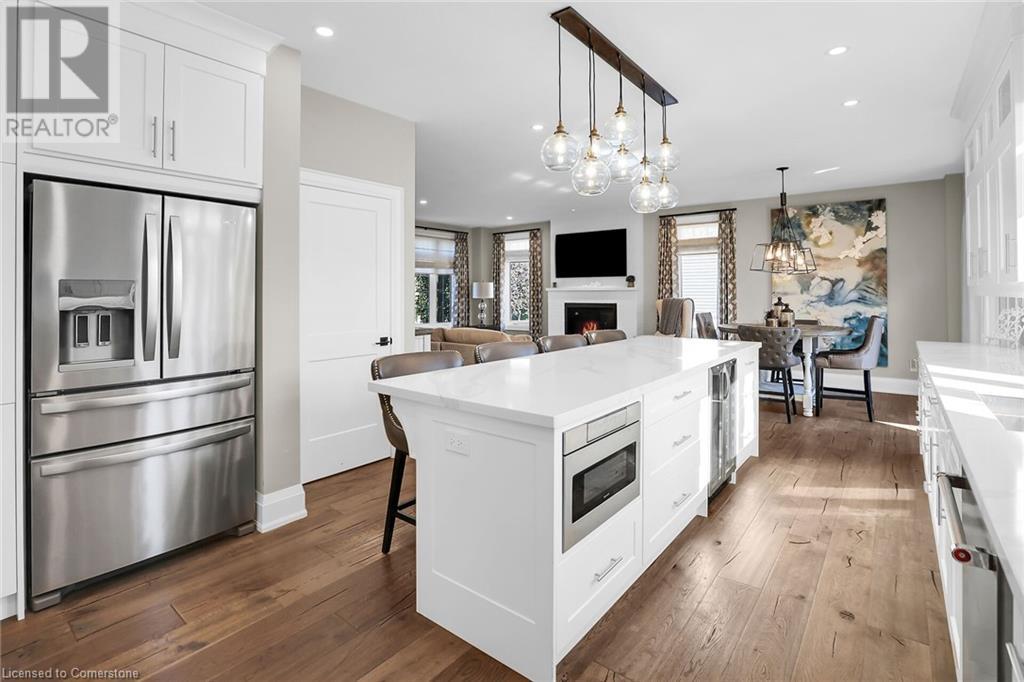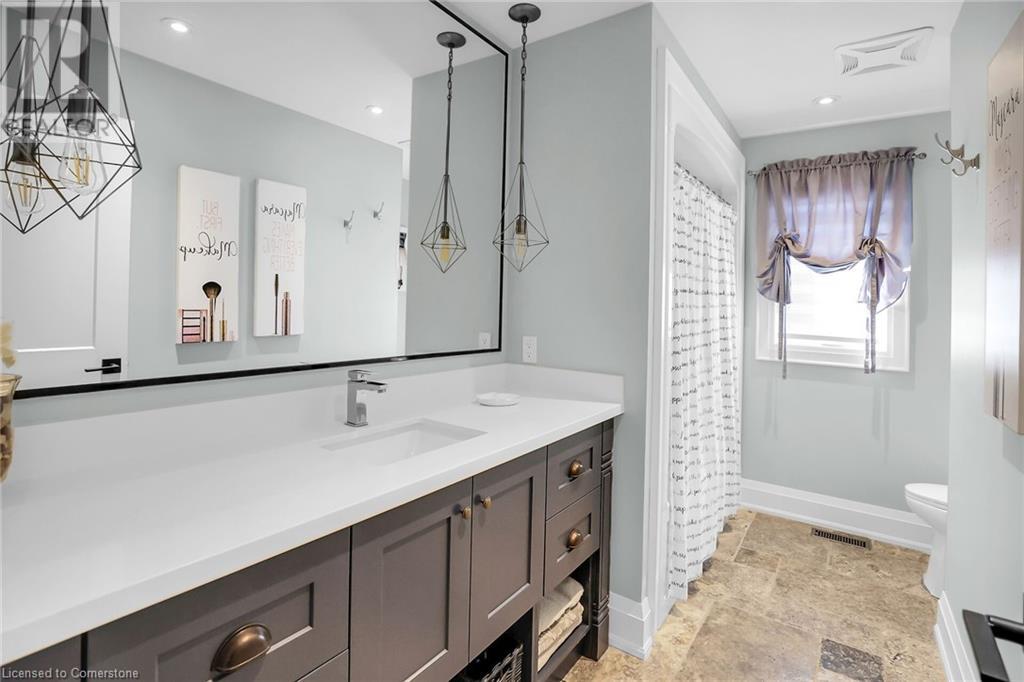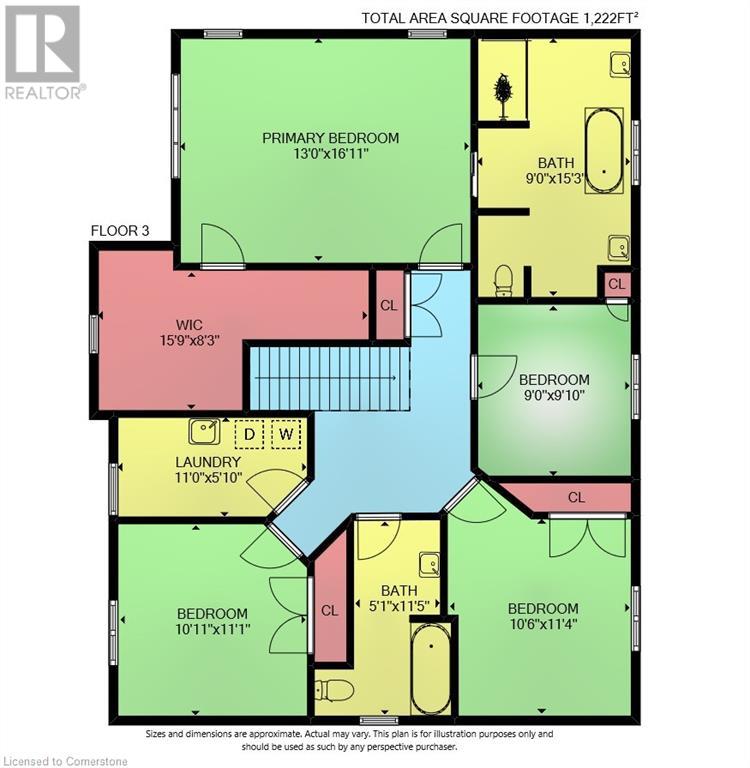- Home
- Services
- Homes For Sale Property Listings
- Neighbourhood
- Reviews
- Downloads
- Blog
- Contact
- Trusted Partners
26a Baker Road N Grimsby, Ontario L3M 2X1
4 Bedroom
4 Bathroom
2175 sqft
2 Level
Central Air Conditioning
Forced Air
$1,274,900
Welcome home to Baker Road in scenic Grimsby. This elegant four bedroom, showcase home boasts just over 3000 sq. feet of total living space featuring high-end fixtures and exemplary decorative choices including a magazine worthy chef's kitchen with extended island, crown moulding and upgraded counters, lighting and appliances. Highlights of Baker include hardwood floors, pot lights, large pantry, bedroom level laundry, generous walk-in closet and stunning, spa-inspired ensuite with built-in vanity, glass enclosed shower, freestanding tub, double sinks and upgraded flooring. Enjoy the fully finished lower level, lower level three piece bathroom, walk-up to double car garage, aggregate concrete driveway (and deck) and established landscaping. Perfectly located close to award winning wineries, farm fresh markets, lakefront parks, the highway and the scenic towns along the Niagara Escarpment including Grimsby, Beamsville, Vineland and Jordan. (id:58671)
Property Details
| MLS® Number | 40662658 |
| Property Type | Single Family |
| AmenitiesNearBy | Shopping |
| Features | Sump Pump, Automatic Garage Door Opener |
| ParkingSpaceTotal | 6 |
Building
| BathroomTotal | 4 |
| BedroomsAboveGround | 4 |
| BedroomsTotal | 4 |
| Appliances | Dishwasher, Dryer, Refrigerator, Stove, Washer, Microwave Built-in, Wine Fridge, Garage Door Opener |
| ArchitecturalStyle | 2 Level |
| BasementDevelopment | Finished |
| BasementType | Full (finished) |
| ConstructionStyleAttachment | Detached |
| CoolingType | Central Air Conditioning |
| ExteriorFinish | Brick, Stone |
| FoundationType | Poured Concrete |
| HalfBathTotal | 1 |
| HeatingFuel | Natural Gas |
| HeatingType | Forced Air |
| StoriesTotal | 2 |
| SizeInterior | 2175 Sqft |
| Type | House |
| UtilityWater | Municipal Water |
Parking
| Attached Garage |
Land
| Acreage | No |
| LandAmenities | Shopping |
| Sewer | Municipal Sewage System |
| SizeDepth | 80 Ft |
| SizeFrontage | 60 Ft |
| SizeTotalText | Under 1/2 Acre |
| ZoningDescription | Residential |
Rooms
| Level | Type | Length | Width | Dimensions |
|---|---|---|---|---|
| Second Level | Laundry Room | Measurements not available | ||
| Second Level | 5pc Bathroom | Measurements not available | ||
| Second Level | 4pc Bathroom | Measurements not available | ||
| Second Level | Bedroom | 9'0'' x 9'10'' | ||
| Second Level | Bedroom | 10'6'' x 11'4'' | ||
| Second Level | Bedroom | 10'11'' x 11'1'' | ||
| Second Level | Primary Bedroom | 13'0'' x 16'11'' | ||
| Basement | 3pc Bathroom | Measurements not available | ||
| Basement | Recreation Room | 25'7'' x 17'3'' | ||
| Main Level | Pantry | Measurements not available | ||
| Main Level | 2pc Bathroom | Measurements not available | ||
| Main Level | Dining Room | 13'2'' x 9'5'' | ||
| Main Level | Eat In Kitchen | 13'2'' x 19'3'' | ||
| Main Level | Family Room | 13'4'' x 17'6'' |
https://www.realtor.ca/real-estate/27539018/26a-baker-road-n-grimsby
Interested?
Contact us for more information








































