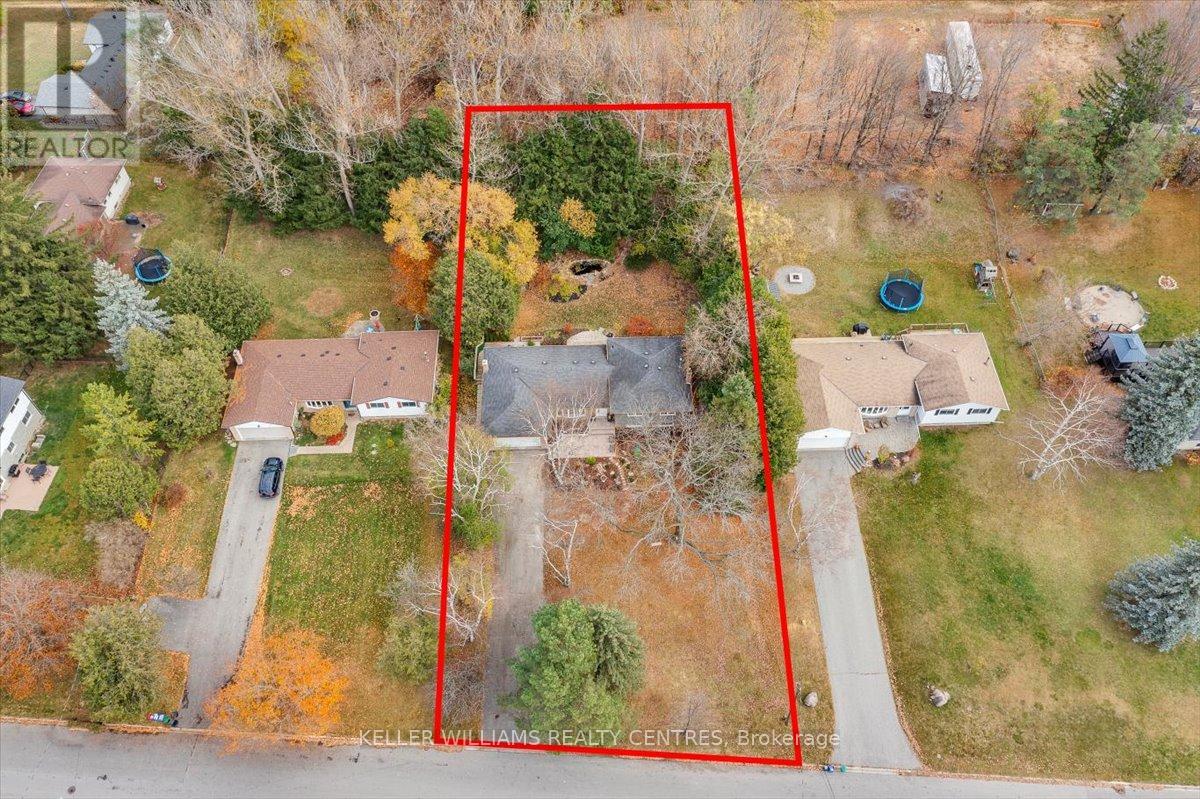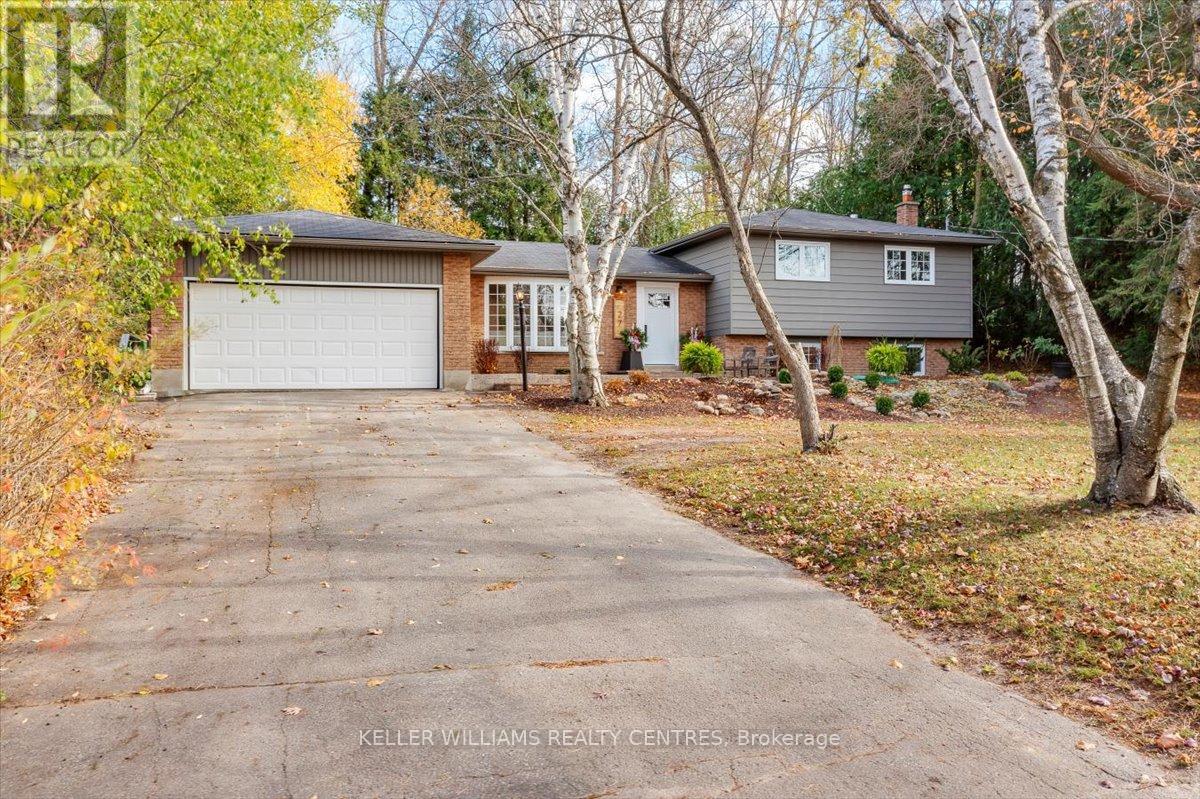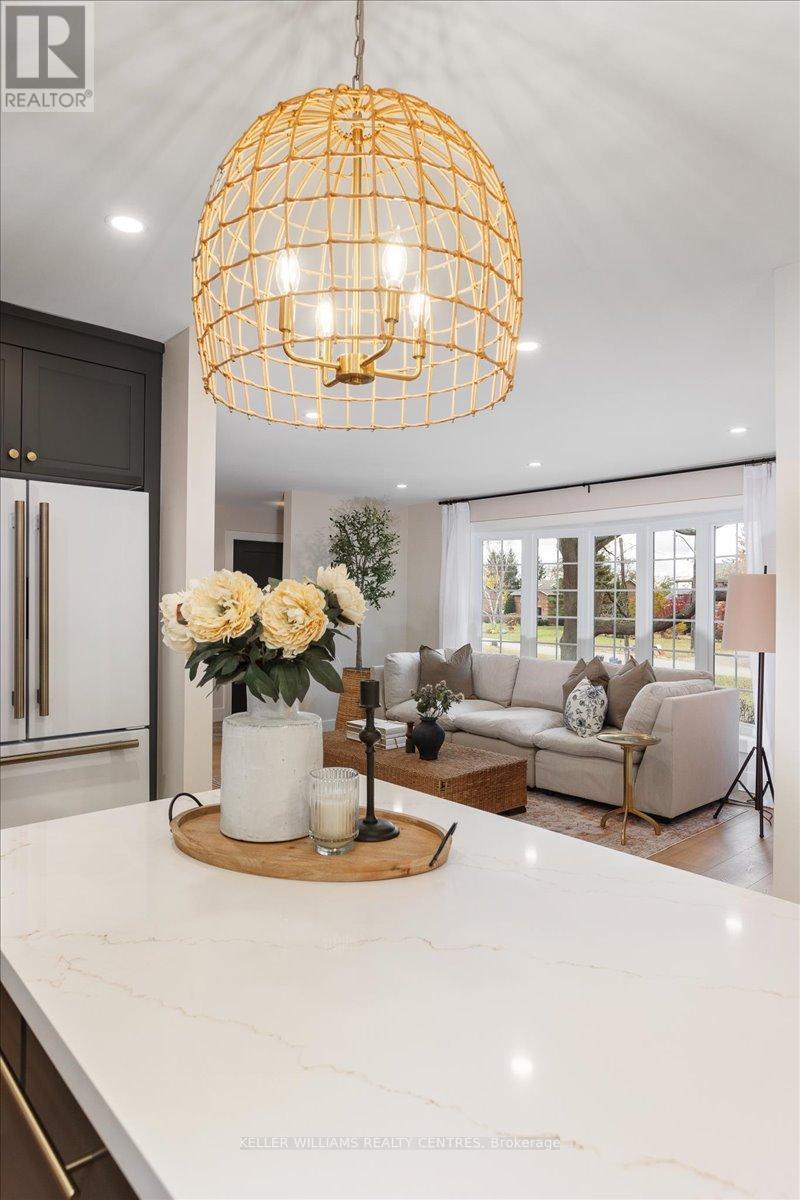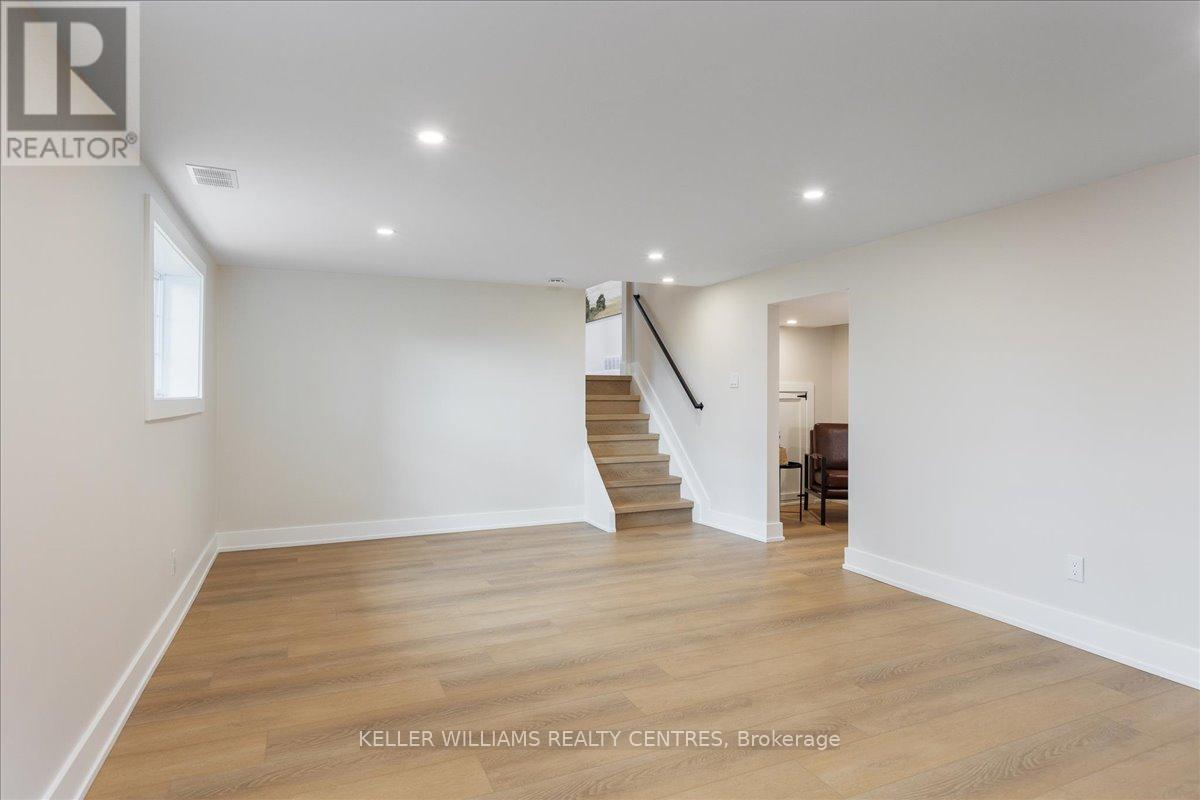- Home
- Services
- Homes For Sale Property Listings
- Neighbourhood
- Reviews
- Downloads
- Blog
- Contact
- Trusted Partners
27 Broadview Avenue Georgina, Ontario L4P 0M2
3 Bedroom
3 Bathroom
Fireplace
Central Air Conditioning
Forced Air
$1,269,000
Spectacular newly renovated 3-bedroom home in highly desirable estate neighbourhood in North Keswick, just a short walk to Lake Simcoe. Almost a half acre lot backing onto field with mature trees, perennial gardens and new Interlock front walkway. Bright and open concept pot lit main level, new designer kitchen w/ huge Island and modern European style appliances with interchangeable hardware kits. Separate Dining area with large stone fireplace. Multiple walk-outs to large entertainers deck. Primary bedroom with oversized closet and 3pc ensuite. Full finished lower level perfect as a family room with above grade windows for a bright sunlit space. This one will not last long. Come see it today! (id:58671)
Property Details
| MLS® Number | N10412060 |
| Property Type | Single Family |
| Community Name | Keswick North |
| AmenitiesNearBy | Park, Place Of Worship, Public Transit, Schools |
| ParkingSpaceTotal | 10 |
Building
| BathroomTotal | 3 |
| BedroomsAboveGround | 3 |
| BedroomsTotal | 3 |
| Appliances | Dishwasher, Dryer, Range, Refrigerator, Stove, Washer |
| BasementDevelopment | Finished |
| BasementType | N/a (finished) |
| ConstructionStyleAttachment | Detached |
| ConstructionStyleSplitLevel | Sidesplit |
| CoolingType | Central Air Conditioning |
| ExteriorFinish | Aluminum Siding, Brick |
| FireplacePresent | Yes |
| FireplaceTotal | 2 |
| FlooringType | Hardwood |
| FoundationType | Poured Concrete |
| HalfBathTotal | 1 |
| HeatingFuel | Natural Gas |
| HeatingType | Forced Air |
| Type | House |
Parking
| Attached Garage |
Land
| Acreage | No |
| LandAmenities | Park, Place Of Worship, Public Transit, Schools |
| Sewer | Septic System |
| SizeDepth | 206 Ft |
| SizeFrontage | 100 Ft |
| SizeIrregular | 100.04 X 206 Ft |
| SizeTotalText | 100.04 X 206 Ft |
| SurfaceWater | Lake/pond |
| ZoningDescription | Residential |
Rooms
| Level | Type | Length | Width | Dimensions |
|---|---|---|---|---|
| Lower Level | Family Room | 6.5 m | 3.89 m | 6.5 m x 3.89 m |
| Lower Level | Office | 4.37 m | 1.75 m | 4.37 m x 1.75 m |
| Main Level | Living Room | 4.93 m | 3.96 m | 4.93 m x 3.96 m |
| Main Level | Dining Room | 3.91 m | 3.66 m | 3.91 m x 3.66 m |
| Main Level | Kitchen | 4.83 m | 2.84 m | 4.83 m x 2.84 m |
| Main Level | Utility Room | 2.74 m | 2.36 m | 2.74 m x 2.36 m |
| Upper Level | Primary Bedroom | 3.91 m | 3.75 m | 3.91 m x 3.75 m |
| Upper Level | Bedroom 2 | 3.81 m | 3.4 m | 3.81 m x 3.4 m |
| Upper Level | Bedroom 3 | 3.48 m | 2.79 m | 3.48 m x 2.79 m |
Utilities
| Cable | Available |
https://www.realtor.ca/real-estate/27627039/27-broadview-avenue-georgina-keswick-north-keswick-north
Interested?
Contact us for more information










































