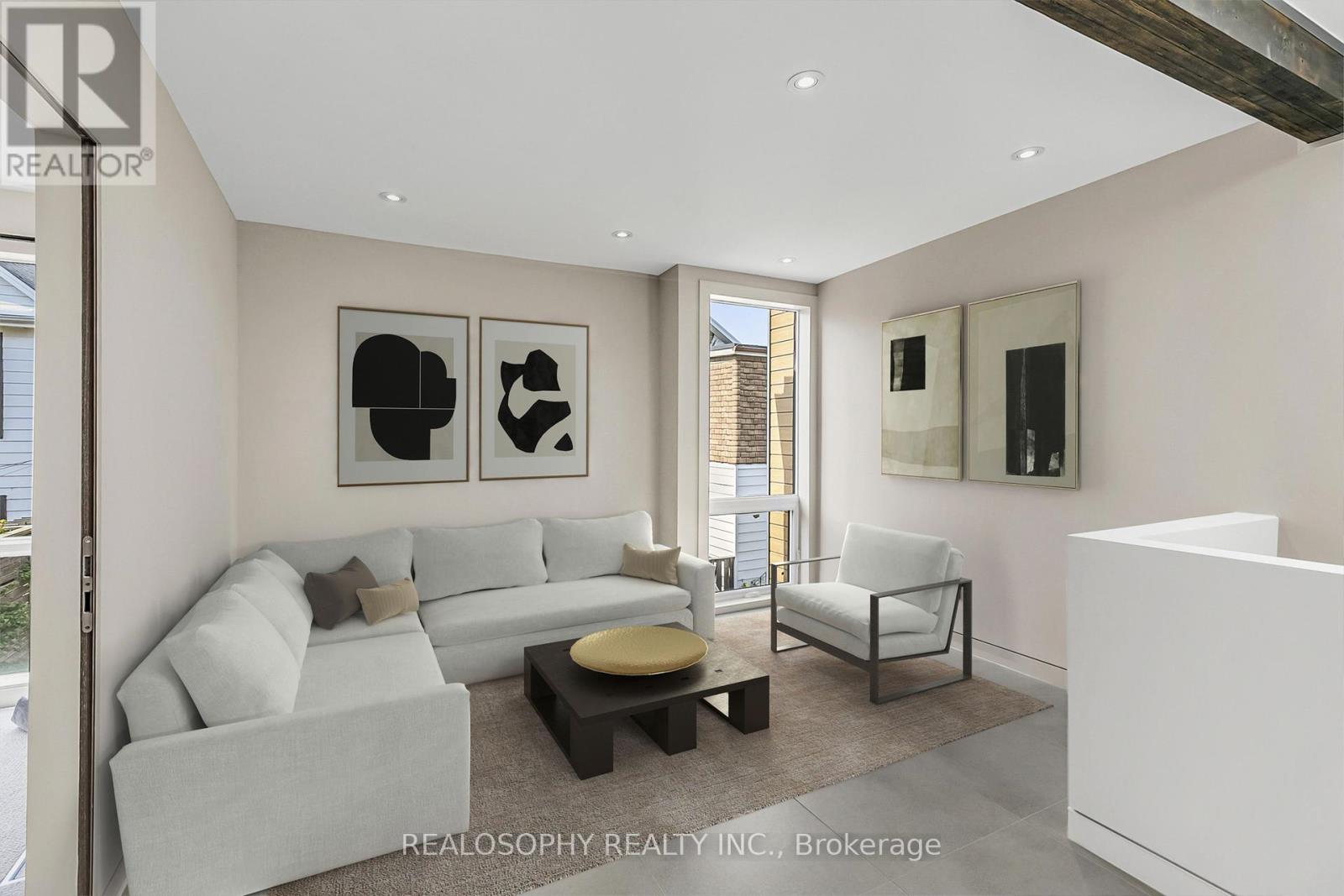- Home
- Services
- Homes For Sale Property Listings
- Neighbourhood
- Reviews
- Downloads
- Blog
- Contact
- Trusted Partners
27 Chisholm Avenue Toronto, Ontario M4C 4V1
5 Bedroom
4 Bathroom
Central Air Conditioning
Forced Air
$1,799,000
Exceptional opportunity to own two homes on one property at 27 Chisholm Avenue. This fully renovated 3-bedroom detached house and brand new 2-bedroom laneway home offer luxury and flexibility, perfect for multi-generational living or rental income. The main house features an open-concept layout with bamboo flooring and a custom chefs kitchen equipped with a Viking Professional gas stove, Miele dishwasher, KitchenAid fridge, wall-mounted pot filler, and Insinkerator. The second floor includes a primary bedroom with custom closets and a 4-piece bathroom with double sinks, while the second bedroom offers access to a private terrace. The finished basement boasts a modern 3-piece bathroom with a jetted tub and custom shelving in the rec room. The newly built laneway home provides 880 sq. ft. of contemporary living space with large windows, a skylight, and A/C units, located above an extra-large 2-car garage. Steps to the subway, restaurants, and shops, this is a rare urban find. (id:58671)
Property Details
| MLS® Number | E11935826 |
| Property Type | Single Family |
| Community Name | East End-Danforth |
| AmenitiesNearBy | Park, Public Transit, Schools |
| Features | Lane, Guest Suite, In-law Suite |
| ParkingSpaceTotal | 3 |
Building
| BathroomTotal | 4 |
| BedroomsAboveGround | 5 |
| BedroomsTotal | 5 |
| Appliances | Blinds, Dishwasher, Dryer, Hood Fan, Microwave, Refrigerator, Stove, Washer, Window Coverings |
| BasementDevelopment | Finished |
| BasementType | N/a (finished) |
| ConstructionStyleAttachment | Detached |
| CoolingType | Central Air Conditioning |
| ExteriorFinish | Brick |
| FlooringType | Bamboo, Carpeted, Tile |
| FoundationType | Brick |
| HalfBathTotal | 1 |
| HeatingFuel | Natural Gas |
| HeatingType | Forced Air |
| StoriesTotal | 2 |
| Type | House |
| UtilityWater | Municipal Water |
Parking
| Detached Garage |
Land
| Acreage | No |
| LandAmenities | Park, Public Transit, Schools |
| Sewer | Sanitary Sewer |
| SizeDepth | 116 Ft ,6 In |
| SizeFrontage | 25 Ft |
| SizeIrregular | 25 X 116.5 Ft |
| SizeTotalText | 25 X 116.5 Ft |
Rooms
| Level | Type | Length | Width | Dimensions |
|---|---|---|---|---|
| Second Level | Primary Bedroom | 3.7 m | 3.6 m | 3.7 m x 3.6 m |
| Second Level | Bedroom 2 | 3 m | 2.7 m | 3 m x 2.7 m |
| Second Level | Bedroom 3 | 3.3 m | 2.4 m | 3.3 m x 2.4 m |
| Basement | Recreational, Games Room | 3.9 m | 3 m | 3.9 m x 3 m |
| Main Level | Living Room | 3.3 m | 3 m | 3.3 m x 3 m |
| Main Level | Dining Room | 3.7 m | 3.3 m | 3.7 m x 3.3 m |
| Main Level | Kitchen | 4.6 m | 3 m | 4.6 m x 3 m |
| Upper Level | Primary Bedroom | 3.1 m | 3 m | 3.1 m x 3 m |
| Upper Level | Bedroom 2 | 3 m | 3 m | 3 m x 3 m |
| Upper Level | Kitchen | 3.7 m | 2.4 m | 3.7 m x 2.4 m |
| Upper Level | Living Room | 6.7 m | 3.7 m | 6.7 m x 3.7 m |
| Upper Level | Dining Room | 6.7 m | 3.7 m | 6.7 m x 3.7 m |
Interested?
Contact us for more information







































